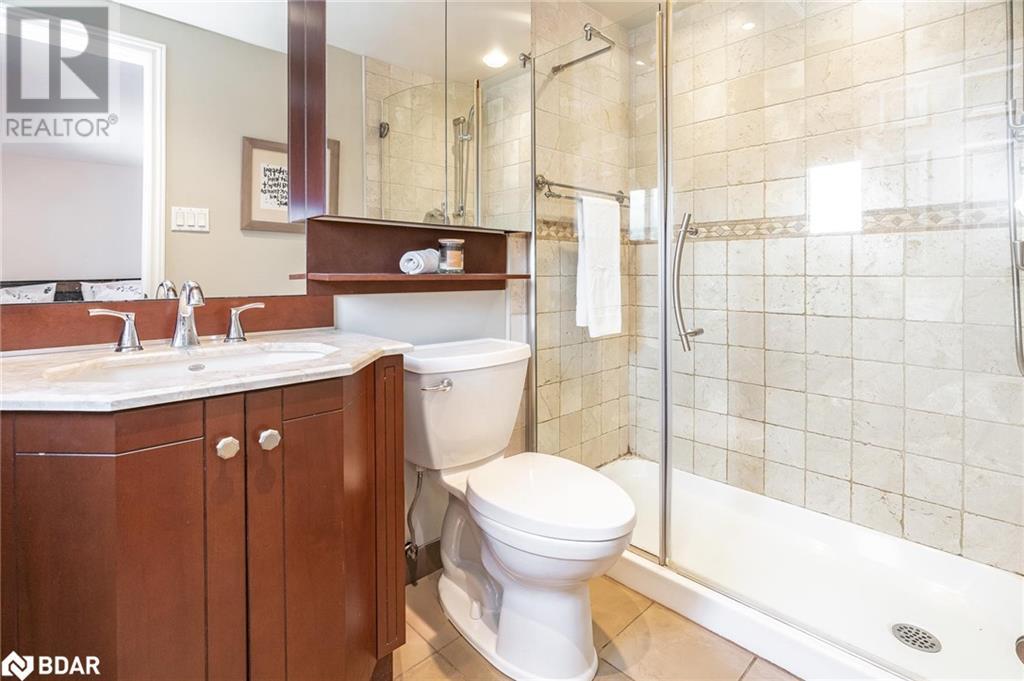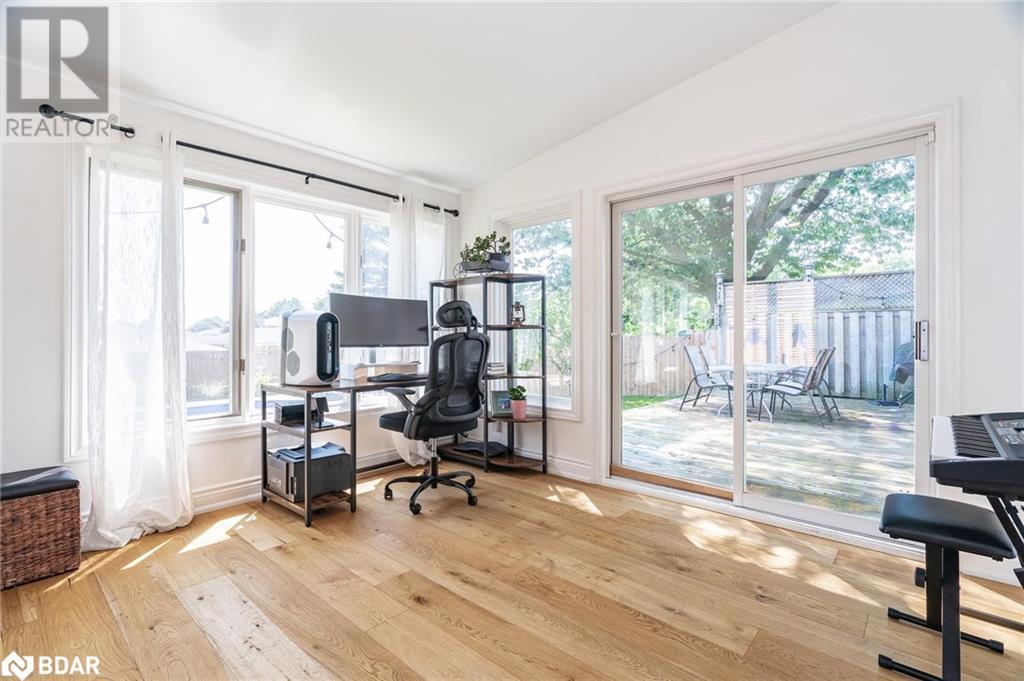3 Bedroom
4 Bathroom
2586 sqft
Fireplace
Inground Pool
Central Air Conditioning
Forced Air
$899,999
Top 5 Reasons You Will Love This Home: 1) Wonderful 4-level sidesplit ideally situated just minutes from downtown Barrie and the Allandale Waterfront GO station, providing easy access to shopping, dining, and commuting options 2) Dive into relaxation with a heated saltwater pool featuring a new salt unit (2021), filter (2021), vinyl liner (2022), and top cover (2023), perfect for the warmer months 3) Peace of mind with recent upgrades, including a new roof (2022), water softener (2024), and hot water tank (2024), ensuring your home is well-maintained and worry-free 4) Hosting three spacious bedrooms, including a sizeable primary suite with a walk-in closet and ensuite bathroom 5) With four finished levels, this home provides abundant room for entertaining guests and for buyers with growing families. 2,586 fin.sq.ft. Age 53. Visit our website for more detailed information. (id:27910)
Property Details
|
MLS® Number
|
40608014 |
|
Property Type
|
Single Family |
|
Equipment Type
|
Rental Water Softener, Water Heater |
|
Features
|
Paved Driveway |
|
Parking Space Total
|
6 |
|
Pool Type
|
Inground Pool |
|
Rental Equipment Type
|
Rental Water Softener, Water Heater |
Building
|
Bathroom Total
|
4 |
|
Bedrooms Above Ground
|
3 |
|
Bedrooms Total
|
3 |
|
Appliances
|
Dishwasher, Dryer, Refrigerator, Stove, Washer |
|
Basement Development
|
Finished |
|
Basement Type
|
Full (finished) |
|
Constructed Date
|
1971 |
|
Construction Style Attachment
|
Detached |
|
Cooling Type
|
Central Air Conditioning |
|
Exterior Finish
|
Aluminum Siding, Brick |
|
Fireplace Present
|
Yes |
|
Fireplace Total
|
1 |
|
Foundation Type
|
Poured Concrete |
|
Half Bath Total
|
2 |
|
Heating Fuel
|
Natural Gas |
|
Heating Type
|
Forced Air |
|
Size Interior
|
2586 Sqft |
|
Type
|
House |
|
Utility Water
|
Municipal Water |
Parking
Land
|
Acreage
|
No |
|
Sewer
|
Municipal Sewage System |
|
Size Depth
|
131 Ft |
|
Size Frontage
|
60 Ft |
|
Size Total Text
|
Under 1/2 Acre |
|
Zoning Description
|
R2 |
Rooms
| Level |
Type |
Length |
Width |
Dimensions |
|
Second Level |
Living Room |
|
|
16'1'' x 13'5'' |
|
Second Level |
Kitchen |
|
|
23'5'' x 11'3'' |
|
Third Level |
4pc Bathroom |
|
|
Measurements not available |
|
Third Level |
Bedroom |
|
|
10'8'' x 10'0'' |
|
Third Level |
Bedroom |
|
|
14'1'' x 8'8'' |
|
Third Level |
Full Bathroom |
|
|
Measurements not available |
|
Third Level |
Primary Bedroom |
|
|
13'9'' x 13'0'' |
|
Basement |
Laundry Room |
|
|
11'4'' x 7'7'' |
|
Basement |
1pc Bathroom |
|
|
Measurements not available |
|
Basement |
Games Room |
|
|
16'5'' x 15'11'' |
|
Main Level |
2pc Bathroom |
|
|
Measurements not available |
|
Main Level |
Office |
|
|
19'0'' x 12'0'' |
|
Main Level |
Family Room |
|
|
18'10'' x 14'2'' |



























