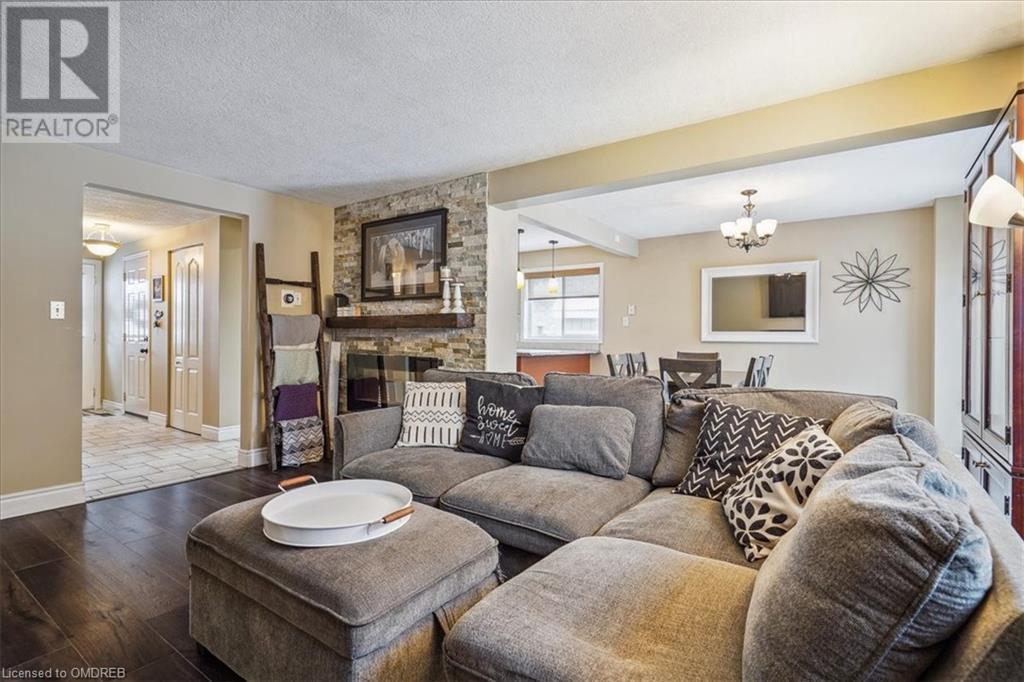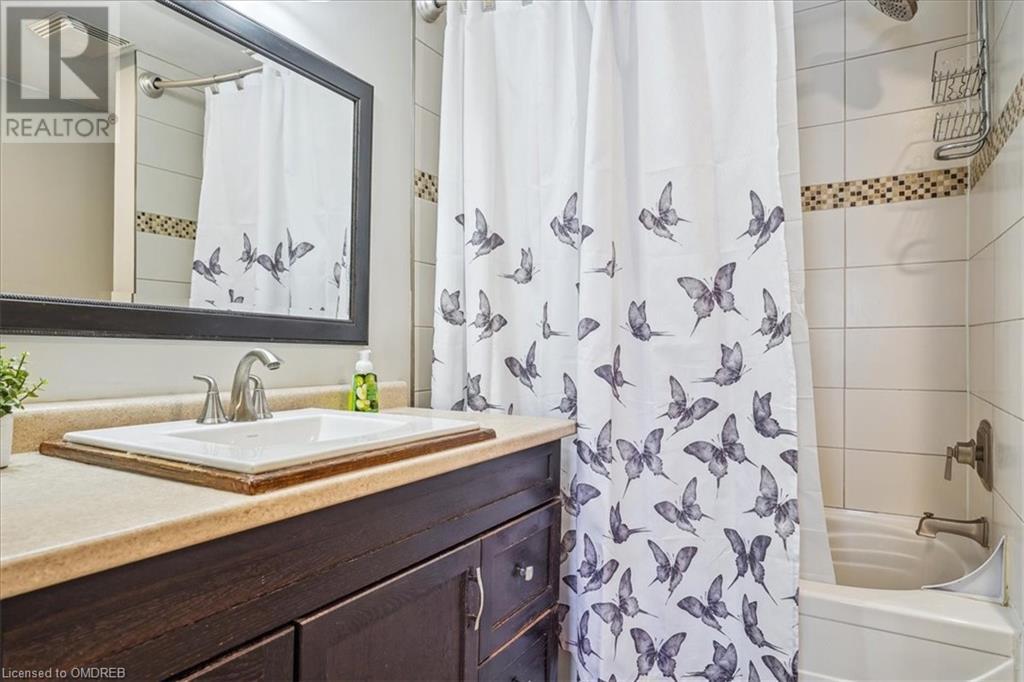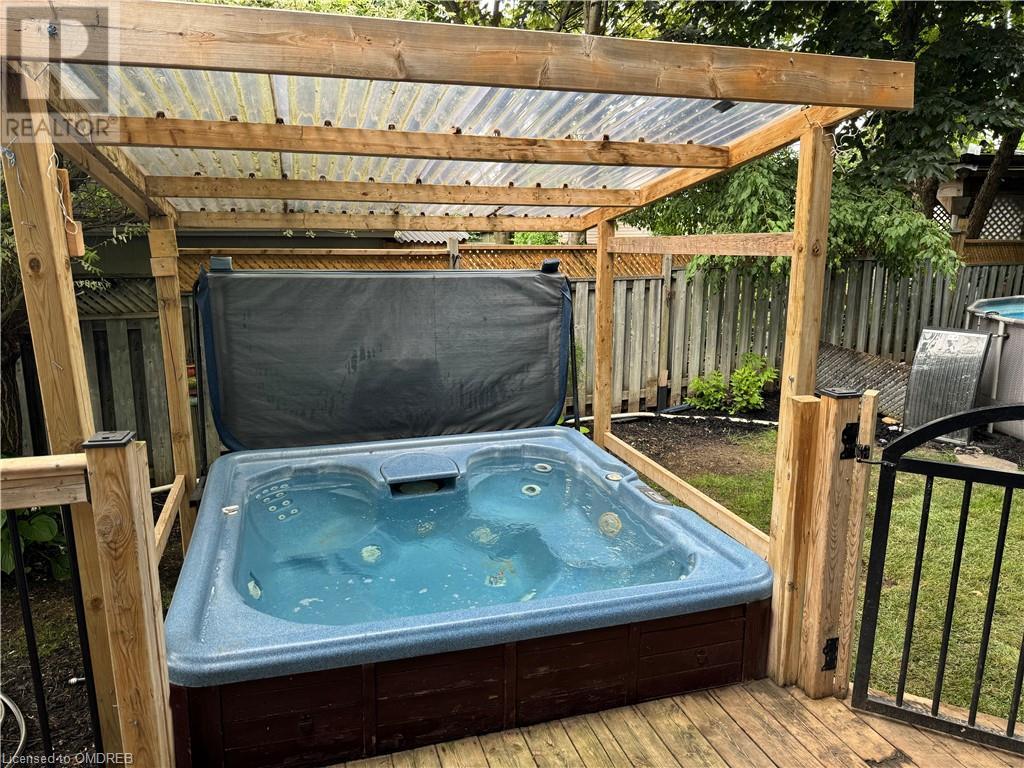4 Bedroom
2 Bathroom
1922 sqft
2 Level
Fireplace
Central Air Conditioning
Forced Air
$699,900
43 Cassidy Court is a stunning 3+1 bedroom, 2 bathroom home offering modern living at its finest. The open concept design features a huge eat-in kitchen with a gas stove and stainless steel appliances, providing a stylish and functional space for cooking and dining. Natural light floods this space, creating a bright and inviting atmosphere. The finished basement includes an additional bedroom, perfect for guests or a home office.Situated at the end of a quiet court, this property boasts a private backyard with meticulous landscaping, an above-ground pool, a hot tub, and an insulated shed. The expansive pie-shaped lot offers plenty of outdoor space for relaxation and entertainment. This home is a true gem, perfect for those seeking comfort and style in a serene setting. Additional upgrades include a new furnace and A/C in 2023, along with an owned tankless hot water heater and water softener. (id:27910)
Open House
This property has open houses!
Starts at:
2:00 pm
Ends at:
4:00 pm
Property Details
|
MLS® Number
|
40615905 |
|
Property Type
|
Single Family |
|
Amenities Near By
|
Park, Schools, Shopping |
|
Community Features
|
School Bus |
|
Features
|
Cul-de-sac, Conservation/green Belt, Automatic Garage Door Opener |
|
Parking Space Total
|
1 |
Building
|
Bathroom Total
|
2 |
|
Bedrooms Above Ground
|
3 |
|
Bedrooms Below Ground
|
1 |
|
Bedrooms Total
|
4 |
|
Appliances
|
Dishwasher, Dryer, Refrigerator, Water Softener, Washer, Range - Gas, Microwave Built-in, Window Coverings, Garage Door Opener, Hot Tub |
|
Architectural Style
|
2 Level |
|
Basement Development
|
Finished |
|
Basement Type
|
Full (finished) |
|
Construction Style Attachment
|
Detached |
|
Cooling Type
|
Central Air Conditioning |
|
Exterior Finish
|
Brick, Vinyl Siding |
|
Fireplace Present
|
Yes |
|
Fireplace Total
|
1 |
|
Fixture
|
Ceiling Fans |
|
Foundation Type
|
Poured Concrete |
|
Half Bath Total
|
1 |
|
Heating Type
|
Forced Air |
|
Stories Total
|
2 |
|
Size Interior
|
1922 Sqft |
|
Type
|
House |
|
Utility Water
|
Municipal Water |
Parking
Land
|
Acreage
|
No |
|
Land Amenities
|
Park, Schools, Shopping |
|
Sewer
|
Municipal Sewage System |
|
Size Depth
|
122 Ft |
|
Size Frontage
|
23 Ft |
|
Size Total Text
|
Under 1/2 Acre |
|
Zoning Description
|
Residential |
Rooms
| Level |
Type |
Length |
Width |
Dimensions |
|
Second Level |
4pc Bathroom |
|
|
8' x 7'4'' |
|
Second Level |
Bedroom |
|
|
14'0'' x 9'4'' |
|
Second Level |
Bedroom |
|
|
11'5'' x 9'8'' |
|
Second Level |
Primary Bedroom |
|
|
15'3'' x 11'1'' |
|
Basement |
Laundry Room |
|
|
9'6'' x 8'10'' |
|
Basement |
Great Room |
|
|
26'8'' x 11'6'' |
|
Basement |
Bedroom |
|
|
13'4'' x 9'0'' |
|
Main Level |
2pc Bathroom |
|
|
5'6'' x 4'4'' |
|
Main Level |
Family Room |
|
|
16'5'' x 11'1'' |
|
Main Level |
Kitchen/dining Room |
|
|
25'2'' x 9'1'' |































