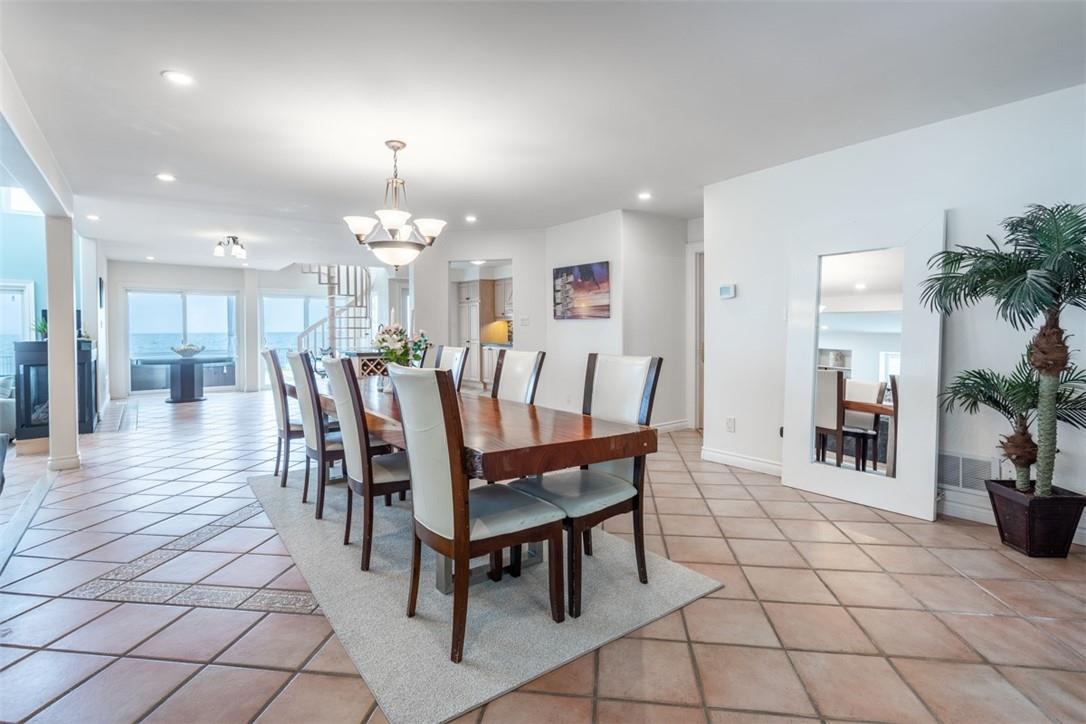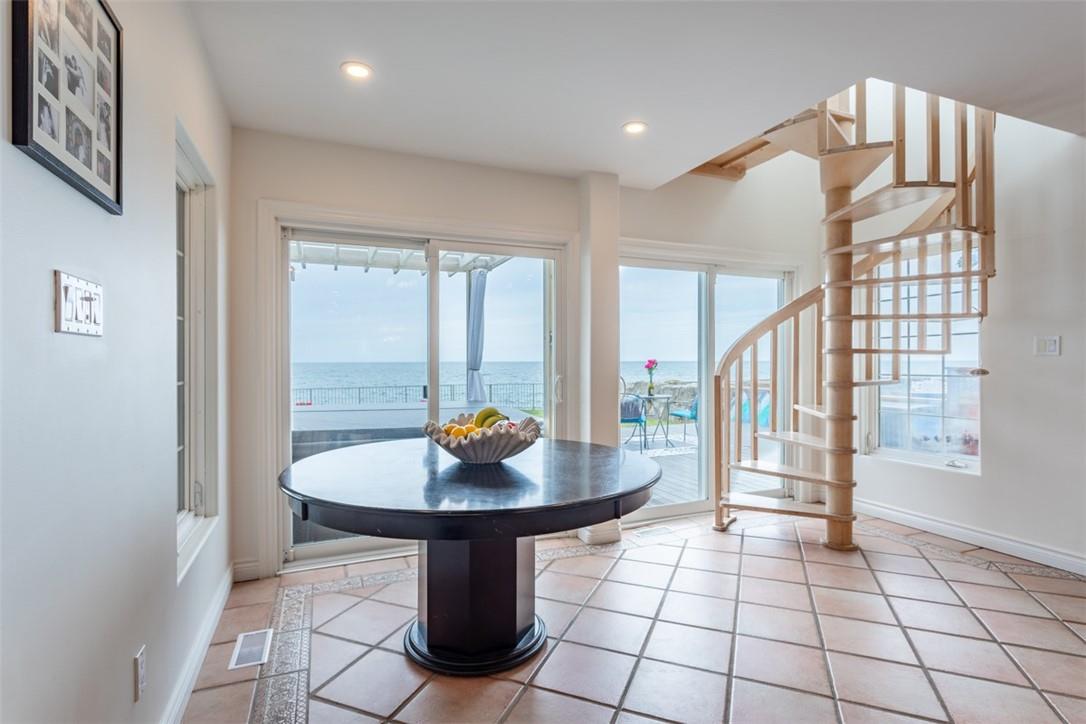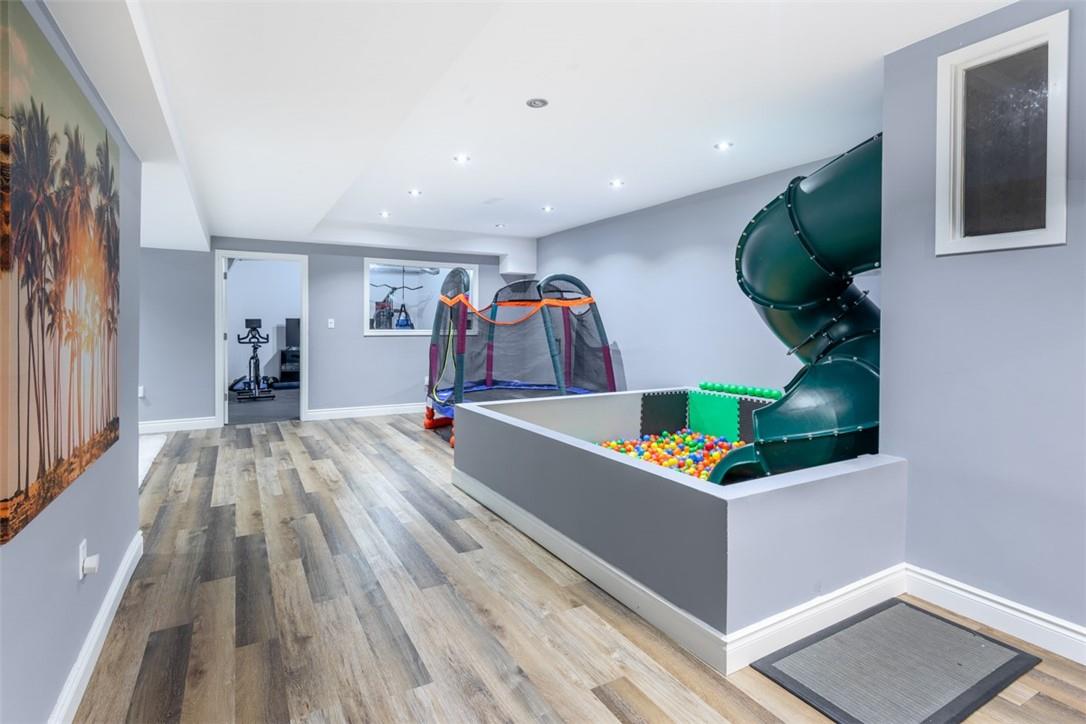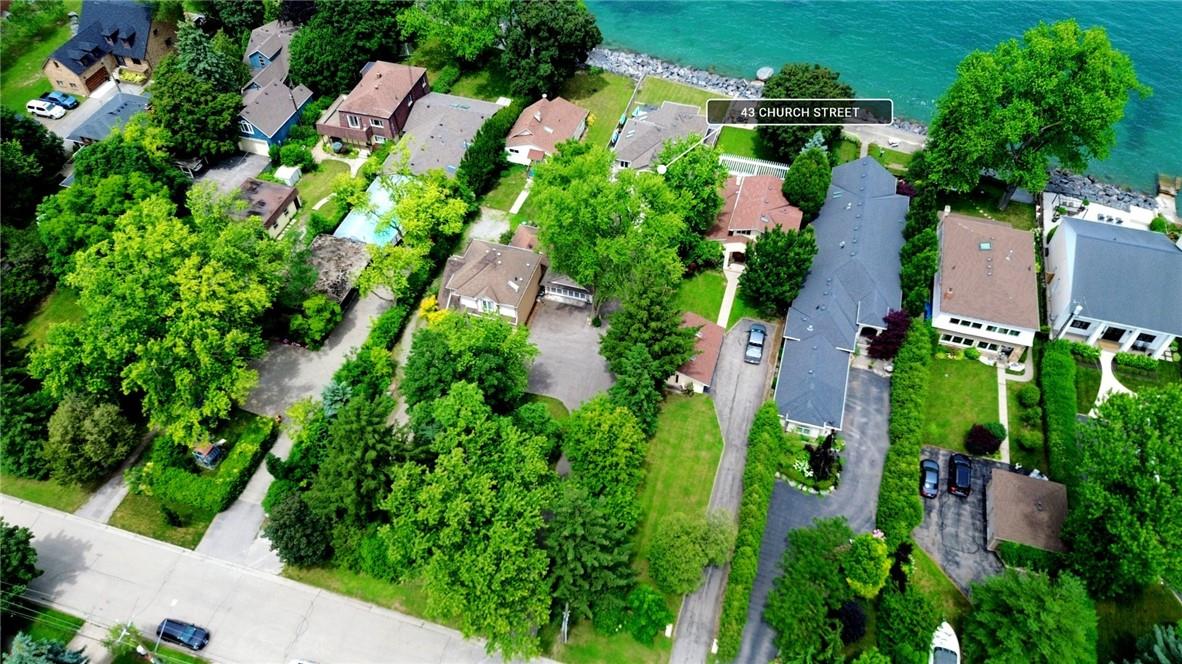5 Bedroom
3 Bathroom
3500 sqft
2 Level
Fireplace
Central Air Conditioning
Forced Air
Waterfront
$2,590,000
Resort Style Living At Home! Stunning Lakefront Property with so many great features, sitting on an extra deep tree lined lot along the shores of Lake Ontario. Offering a separate unit renting at $2000/month great for in-laws or extended family. This can also be converted into a triple car garage or maintain the income.The main residence offers a grand entrance foyer which flows into open concept living that overlooks the water. There is a convenient main floor bedroom (currently being used as an office). A 4 piece bathroom, laundry plus a kitchen with impeccable lake views makes for a great main floor. Take 1 of 2 staircases up to the 2nd level which leads to 3 generous sized bedrooms. The primary bedroom features his and hers walk-in closets, a newly renovated ensuite and a private balcony where you can enjoy your coffee with the sunrise. The fully finished basement features a fifth bedroom, a spacious rec room, gym, storage, and a kid's dream slide from the main floor to a basement ball pit. Embrace lakefront living with activities like swimming, paddle boarding, kayaking, fishing, and fireside gatherings right in your backyard. Upgrades to mention, roof (2015), furnace, hot water (2019), A/C (2022), most windows and sliders(within 5 years). OMNI basement waterproofing in the original section, two sump pumps (2022) 25 yr warranty. Generac generator for half of the house (2022). A Granite Rock shoreline protection break wall (2016) connecting to neighbouring properties. (id:27910)
Property Details
|
MLS® Number
|
H4198902 |
|
Property Type
|
Single Family |
|
Amenities Near By
|
Schools |
|
Community Features
|
Quiet Area |
|
Equipment Type
|
None |
|
Features
|
Park Setting, Treed, Wooded Area, Ravine, Park/reserve, Beach, Paved Driveway, Sump Pump, In-law Suite |
|
Parking Space Total
|
11 |
|
Rental Equipment Type
|
None |
|
View Type
|
View |
|
Water Front Type
|
Waterfront |
Building
|
Bathroom Total
|
3 |
|
Bedrooms Above Ground
|
4 |
|
Bedrooms Below Ground
|
1 |
|
Bedrooms Total
|
5 |
|
Appliances
|
Dishwasher, Dryer, Microwave, Refrigerator, Stove, Washer, Hot Tub, Oven, Cooktop |
|
Architectural Style
|
2 Level |
|
Basement Development
|
Finished |
|
Basement Type
|
Full (finished) |
|
Constructed Date
|
1996 |
|
Construction Style Attachment
|
Detached |
|
Cooling Type
|
Central Air Conditioning |
|
Exterior Finish
|
Stucco |
|
Fireplace Fuel
|
Gas,wood |
|
Fireplace Present
|
Yes |
|
Fireplace Type
|
Other - See Remarks,other - See Remarks |
|
Foundation Type
|
Block |
|
Heating Fuel
|
Natural Gas |
|
Heating Type
|
Forced Air |
|
Stories Total
|
2 |
|
Size Exterior
|
3500 Sqft |
|
Size Interior
|
3500 Sqft |
|
Type
|
House |
|
Utility Water
|
Municipal Water |
Parking
Land
|
Access Type
|
Water Access |
|
Acreage
|
No |
|
Land Amenities
|
Schools |
|
Sewer
|
Municipal Sewage System |
|
Size Depth
|
265 Ft |
|
Size Frontage
|
50 Ft |
|
Size Irregular
|
50 X 265.33 |
|
Size Total Text
|
50 X 265.33|under 1/2 Acre |
|
Soil Type
|
Clay |
Rooms
| Level |
Type |
Length |
Width |
Dimensions |
|
Second Level |
Other |
|
|
5' 0'' x 10' 0'' |
|
Second Level |
4pc Bathroom |
|
|
Measurements not available |
|
Second Level |
Bedroom |
|
|
12' 9'' x 10' 8'' |
|
Second Level |
Bedroom |
|
|
12' 9'' x 11' 0'' |
|
Second Level |
5pc Ensuite Bath |
|
|
Measurements not available |
|
Second Level |
Primary Bedroom |
|
|
14' 0'' x 26' 6'' |
|
Basement |
Bedroom |
|
|
12' '' x 16' 10'' |
|
Basement |
Recreation Room |
|
|
27' 3'' x 35' 7'' |
|
Ground Level |
Utility Room |
|
|
7' 11'' x 14' 3'' |
|
Ground Level |
Storage |
|
|
6' 5'' x 5' 1'' |
|
Ground Level |
Laundry Room |
|
|
Measurements not available |
|
Ground Level |
3pc Bathroom |
|
|
Measurements not available |
|
Ground Level |
Bedroom |
|
|
8' 3'' x 11' 0'' |
|
Ground Level |
Eat In Kitchen |
|
|
18' 2'' x 21' 11'' |
|
Ground Level |
Dining Room |
|
|
14' 11'' x 20' 2'' |
|
Ground Level |
Family Room |
|
|
12' 2'' x 28' 8'' |
|
Ground Level |
Sunroom |
|
|
12' 4'' x 12' 3'' |
|
Ground Level |
Foyer |
|
|
18' 9'' x 12' 3'' |




















































