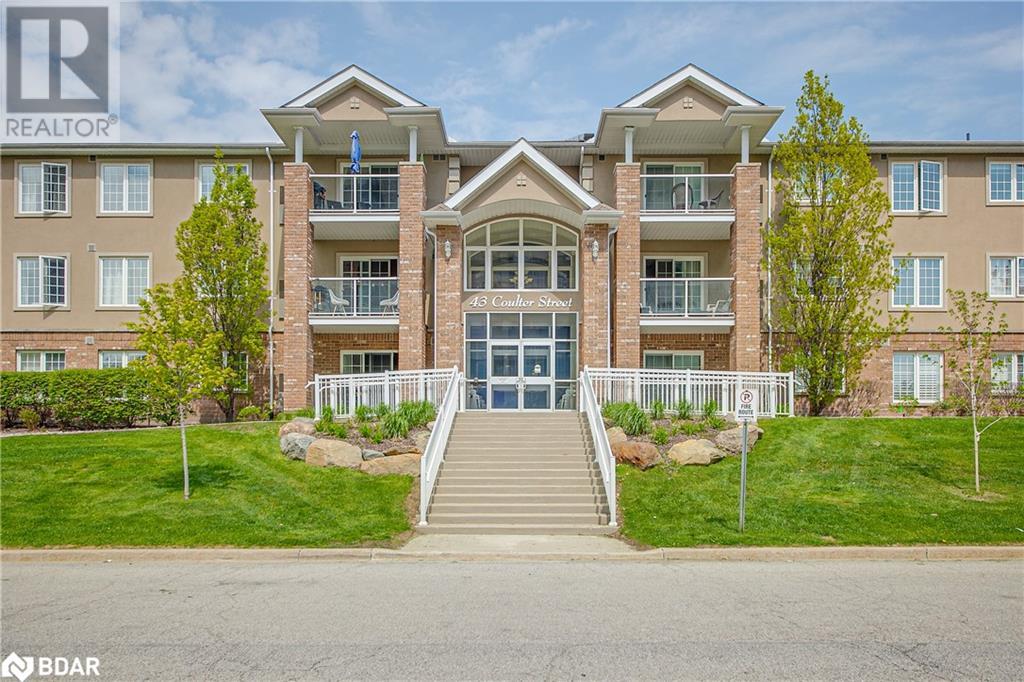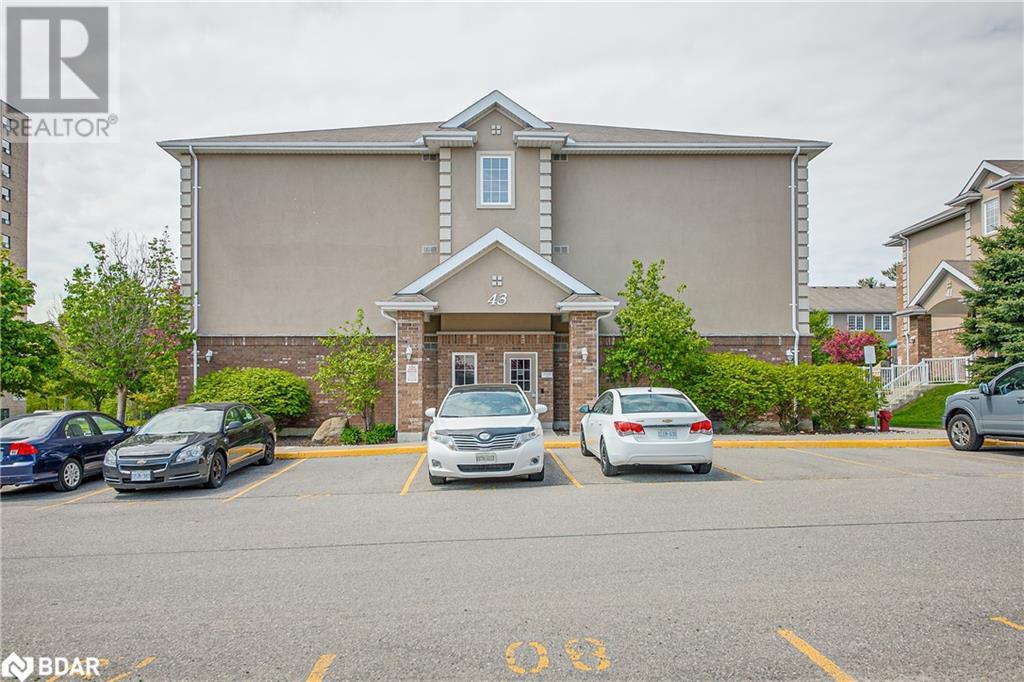43 Coulter Street Unit# 11 Barrie, Ontario L4N 6L9
3 Bedroom
2 Bathroom
1175 sqft
Central Air Conditioning
Forced Air
$485,000Maintenance, Insurance, Water, Parking
$607 Monthly
Maintenance, Insurance, Water, Parking
$607 MonthlyThis second level condo has a view of Sunnidale park, close by for wonderful walks. Very easy access to highway 400 for those who commute. Close to downtown to enjoy all of Barrie's wonderful amenities. Walking distance to the mall and several restaurants and fast food on Bayfield's golden mile. Spacious 3 bedroom, 2 bath in suite laundry plus 1 parking space and fantastic sized storage in the basement. Master bedroom has large bright windows along with a walk in closet. Bathroom has been converted with easy step in tub. Large kitchen with plenty of cupboards and counter space. 1175 square feet Pets allowed only under 25 pounds and no smoking. (id:27910)
Property Details
| MLS® Number | 40587175 |
| Property Type | Single Family |
| Amenities Near By | Park, Public Transit, Schools |
| Community Features | Community Centre |
| Features | Southern Exposure, Conservation/green Belt, Balcony, Paved Driveway, Country Residential |
| Parking Space Total | 1 |
| Storage Type | Locker |
Building
| Bathroom Total | 2 |
| Bedrooms Above Ground | 3 |
| Bedrooms Total | 3 |
| Appliances | Dishwasher, Dryer, Refrigerator, Stove, Washer, Hood Fan |
| Basement Type | None |
| Constructed Date | 2010 |
| Construction Style Attachment | Attached |
| Cooling Type | Central Air Conditioning |
| Exterior Finish | Brick |
| Foundation Type | Poured Concrete |
| Half Bath Total | 1 |
| Heating Fuel | Natural Gas |
| Heating Type | Forced Air |
| Stories Total | 1 |
| Size Interior | 1175 Sqft |
| Type | Apartment |
| Utility Water | Municipal Water |
Parking
| None |
Land
| Access Type | Highway Nearby |
| Acreage | No |
| Land Amenities | Park, Public Transit, Schools |
| Sewer | Municipal Sewage System |
| Zoning Description | Ra2 |
Rooms
| Level | Type | Length | Width | Dimensions |
|---|---|---|---|---|
| Main Level | 2pc Bathroom | Measurements not available | ||
| Main Level | Laundry Room | Measurements not available | ||
| Main Level | 3pc Bathroom | Measurements not available | ||
| Main Level | Bedroom | 9'10'' x 11'10'' | ||
| Main Level | Bedroom | 10'9'' x 11'10'' | ||
| Main Level | Primary Bedroom | 9'10'' x 11'10'' | ||
| Main Level | Living Room/dining Room | 13'11'' x 15'10'' | ||
| Main Level | Kitchen | 9'10'' x 13'11'' |































