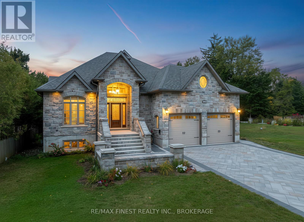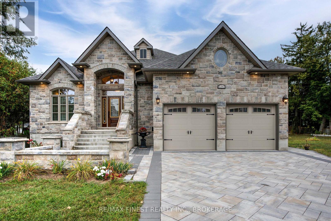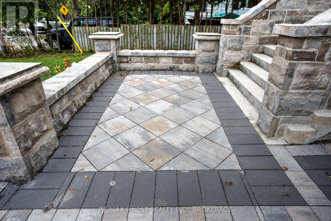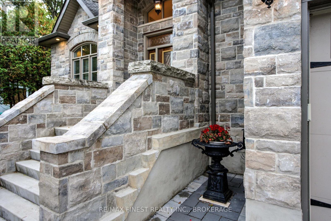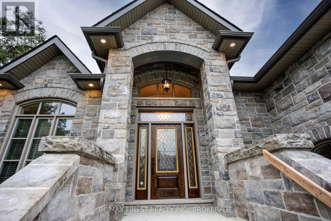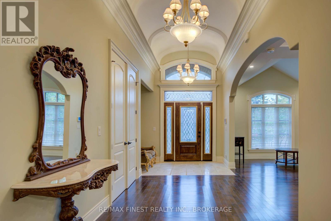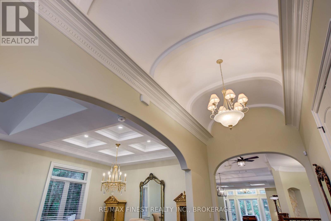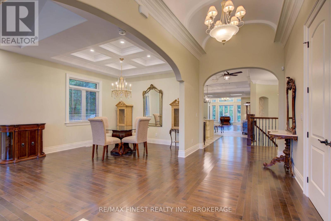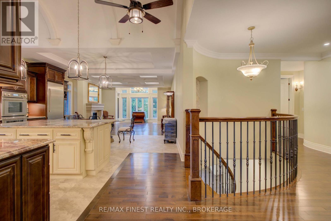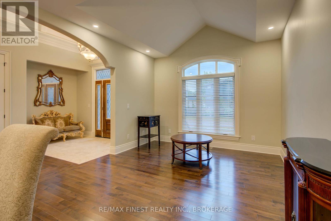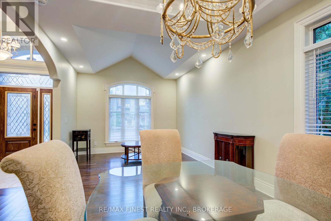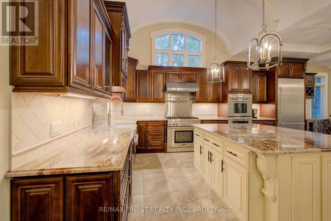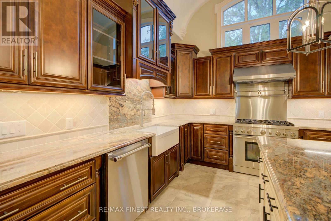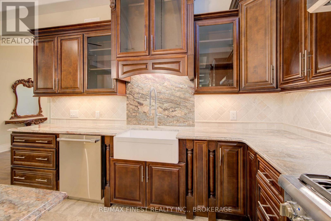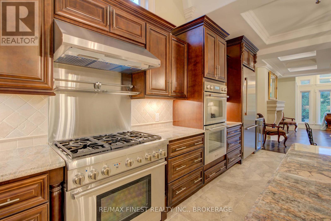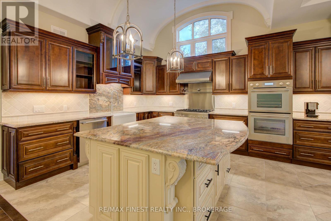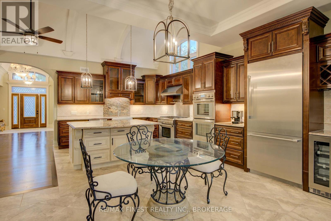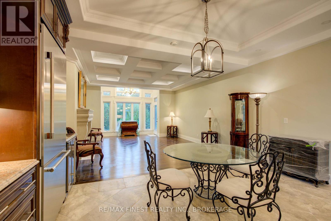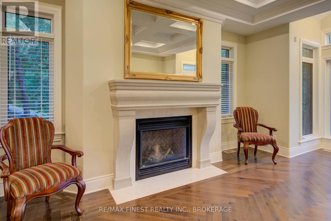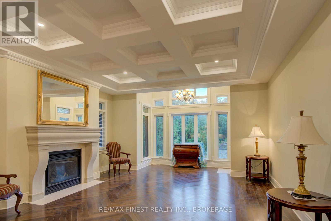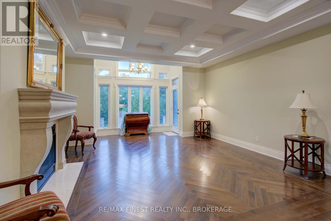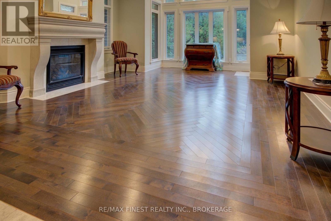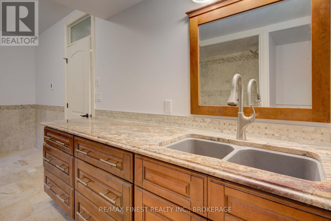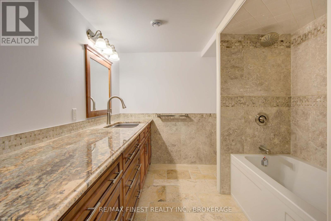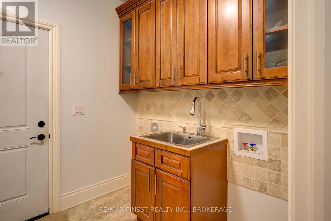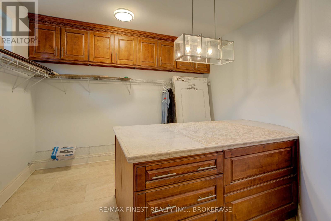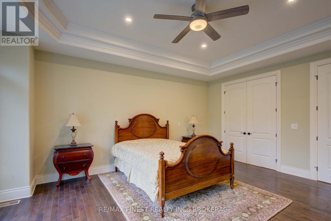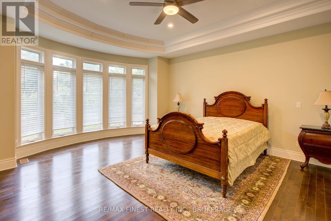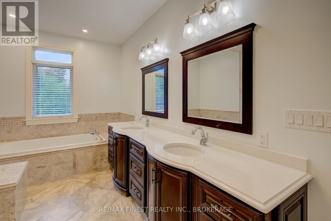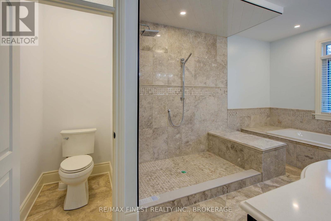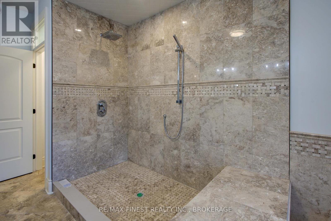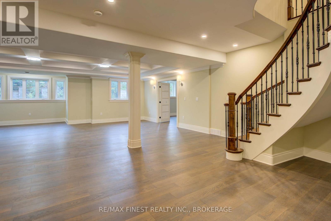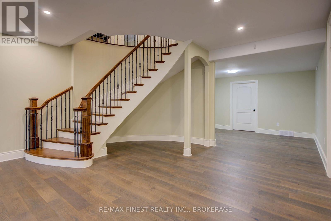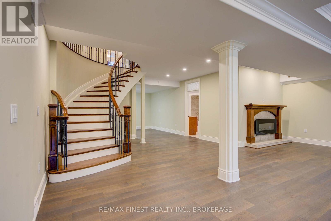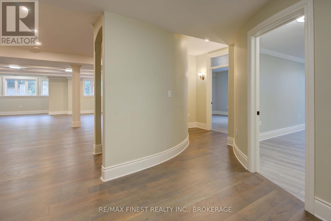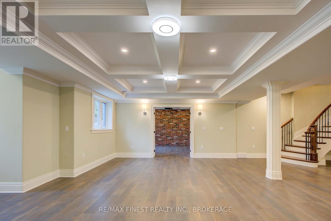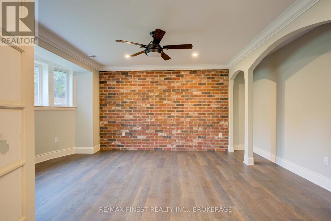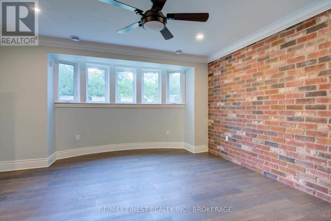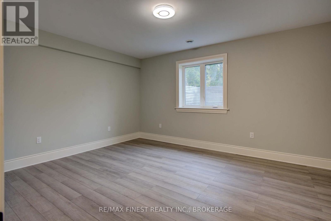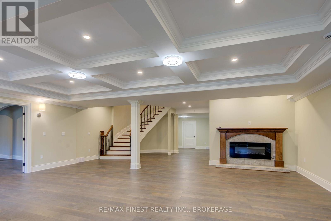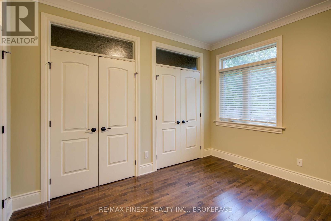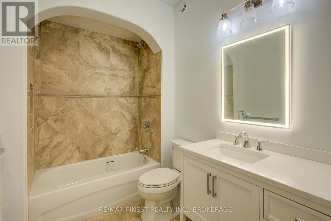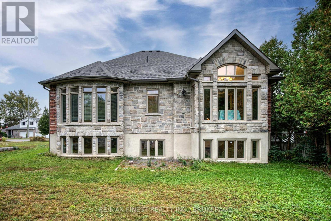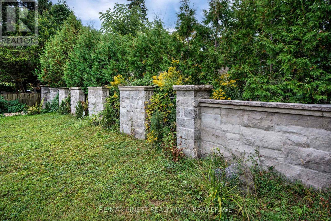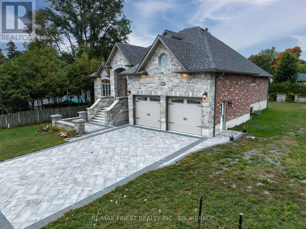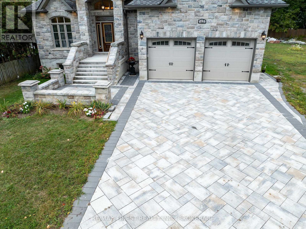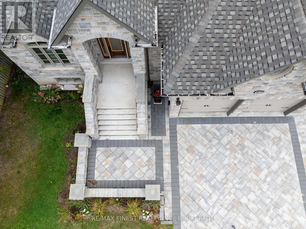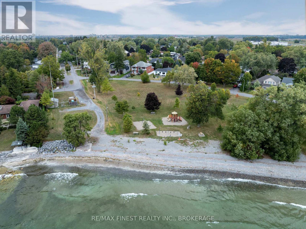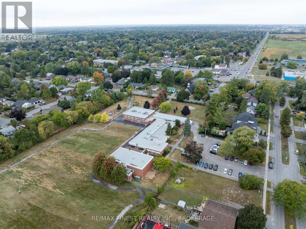4 Bedroom
3 Bathroom
2,000 - 2,500 ft2
Bungalow
Fireplace
Central Air Conditioning, Air Exchanger
Forced Air
Waterfront
$2,200,000
One-of-a-kind stone and brick 4 bedroom bungalow in the ideal neighborhood of Reddendale with views of Crear Park and Lake Ontario. Walking distance to Sinclair Public School, plaza, bus stop, recreation center, and many other amenities. Foyer with Barrell ceiling, stone flooring and hardwood. Formal dining room with hardwood flooring, coffered ceiling and other special treatments. To die for maple kitchen with center island, Granite countertops, Thermador 36" fridge, Dual gas stove (electric and gas), Dual oven (steam and electric) range hood, Wine fridge. Main floor family room with gas fireplace, with hand laid hardwood flooring done in a Herringbone effect, coffered ceiling with pot lights. Master bedroom with double door entry, hardwood floors, curved rear wall, coffered ceiling with pot lights, walk in closet with center island and custom cabinets. Ensite bath featuring double vanity, maple cabinets with stone top, 7 foot shower with glass shower doors, private separate toilet area. Curved staircase leading 27"x25" finished recreation room with hardwood flooring, electric fireplace, coffered ceiling with pot lights, excellent window layout. Office/Den with curved wall, solid brick accent wall, oak flooring, double frosted door entry, pot lights and unique closet area. Two more oversized bedrooms with oak flooring cove moldings. Lower bath with heated floors, custom ceramic work, granite countertop. soaker tub.21x21 furnace/storage room. General extras include 200 amp service, two stage high efficiency gas furnace, owned HWT, air exchanger. Over 4800sq ft of over the top quality. Please view and enjoy the photo layout, video and supplement document to truly appreciate this incredible bungalow. (id:28469)
Property Details
|
MLS® Number
|
X12422044 |
|
Property Type
|
Single Family |
|
Community Name
|
28 - City SouthWest |
|
Amenities Near By
|
Beach, Golf Nearby, Park, Public Transit |
|
Features
|
Irregular Lot Size, Flat Site, Carpet Free, Sump Pump |
|
Parking Space Total
|
4 |
|
Structure
|
Porch |
|
View Type
|
Lake View |
|
Water Front Type
|
Waterfront |
Building
|
Bathroom Total
|
3 |
|
Bedrooms Above Ground
|
2 |
|
Bedrooms Below Ground
|
2 |
|
Bedrooms Total
|
4 |
|
Age
|
0 To 5 Years |
|
Amenities
|
Fireplace(s) |
|
Appliances
|
Garage Door Opener Remote(s), Oven - Built-in, Water Heater, Water Meter |
|
Architectural Style
|
Bungalow |
|
Basement Development
|
Finished |
|
Basement Type
|
N/a (finished) |
|
Construction Style Attachment
|
Detached |
|
Cooling Type
|
Central Air Conditioning, Air Exchanger |
|
Exterior Finish
|
Brick, Stone |
|
Fire Protection
|
Alarm System, Smoke Detectors |
|
Fireplace Present
|
Yes |
|
Fireplace Total
|
2 |
|
Foundation Type
|
Concrete, Poured Concrete |
|
Heating Fuel
|
Natural Gas |
|
Heating Type
|
Forced Air |
|
Stories Total
|
1 |
|
Size Interior
|
2,000 - 2,500 Ft2 |
|
Type
|
House |
|
Utility Water
|
Municipal Water |
Parking
Land
|
Acreage
|
No |
|
Land Amenities
|
Beach, Golf Nearby, Park, Public Transit |
|
Sewer
|
Sanitary Sewer |
|
Size Depth
|
150 Ft ,8 In |
|
Size Frontage
|
69 Ft ,6 In |
|
Size Irregular
|
69.5 X 150.7 Ft |
|
Size Total Text
|
69.5 X 150.7 Ft|under 1/2 Acre |
|
Zoning Description
|
R1 |
Rooms
| Level |
Type |
Length |
Width |
Dimensions |
|
Lower Level |
Recreational, Games Room |
7.73 m |
8.11 m |
7.73 m x 8.11 m |
|
Lower Level |
Bedroom |
3.98 m |
4.81 m |
3.98 m x 4.81 m |
|
Lower Level |
Bedroom |
6.14 m |
3.11 m |
6.14 m x 3.11 m |
|
Lower Level |
Office |
4.82 m |
5.67 m |
4.82 m x 5.67 m |
|
Lower Level |
Bathroom |
2.58 m |
5.61 m |
2.58 m x 5.61 m |
|
Lower Level |
Utility Room |
6.53 m |
5.89 m |
6.53 m x 5.89 m |
|
Main Level |
Foyer |
3.1 m |
6.57 m |
3.1 m x 6.57 m |
|
Main Level |
Other |
3.68 m |
3.59 m |
3.68 m x 3.59 m |
|
Main Level |
Dining Room |
3.65 m |
2.79 m |
3.65 m x 2.79 m |
|
Main Level |
Kitchen |
5.21 m |
3.3 m |
5.21 m x 3.3 m |
|
Main Level |
Eating Area |
5.12 m |
4.43 m |
5.12 m x 4.43 m |
|
Main Level |
Family Room |
4.82 m |
5.67 m |
4.82 m x 5.67 m |
|
Main Level |
Laundry Room |
2.23 m |
2.22 m |
2.23 m x 2.22 m |
|
Main Level |
Bathroom |
2.59 m |
1.98 m |
2.59 m x 1.98 m |
|
Main Level |
Bedroom |
3.68 m |
3.62 m |
3.68 m x 3.62 m |
|
Main Level |
Primary Bedroom |
4.64 m |
6.02 m |
4.64 m x 6.02 m |
|
Main Level |
Bathroom |
2.87 m |
5.07 m |
2.87 m x 5.07 m |
Utilities
|
Cable
|
Installed |
|
Electricity
|
Installed |
|
Sewer
|
Installed |

