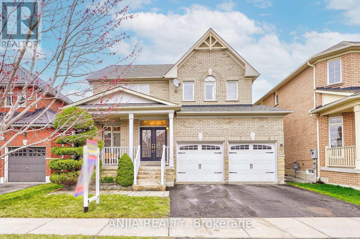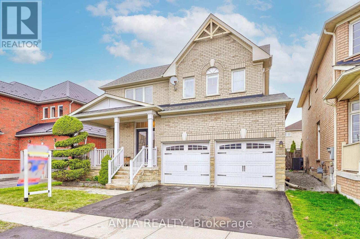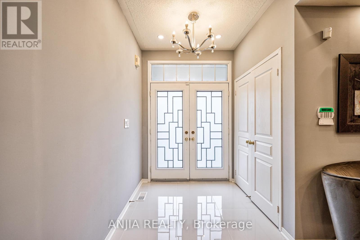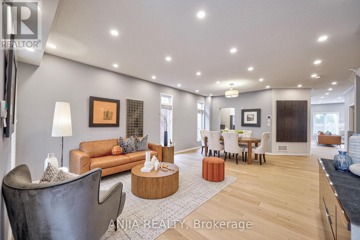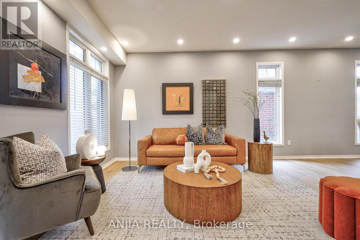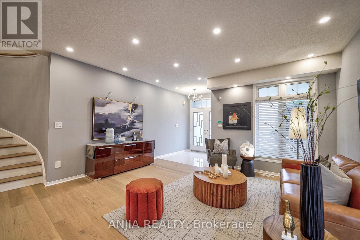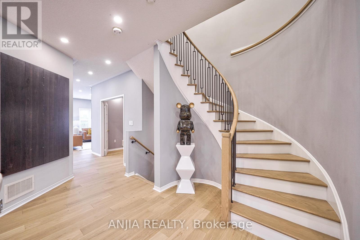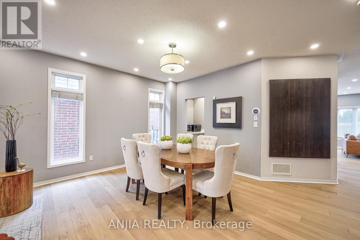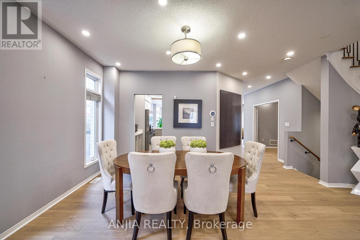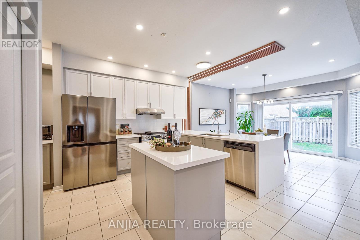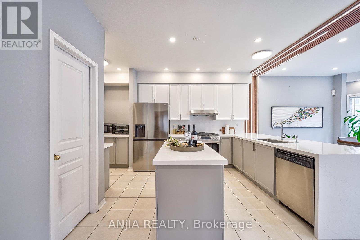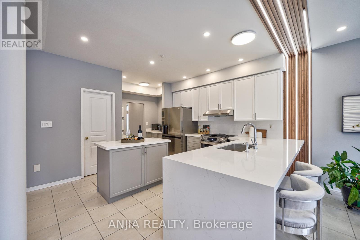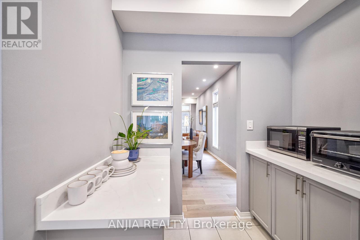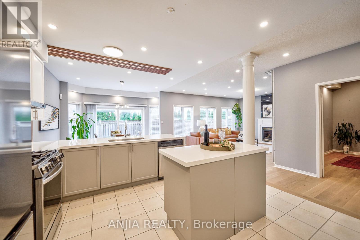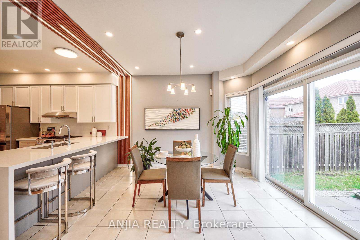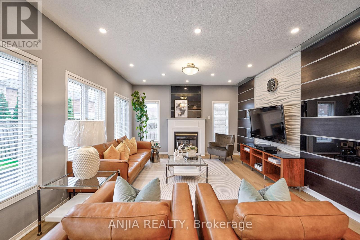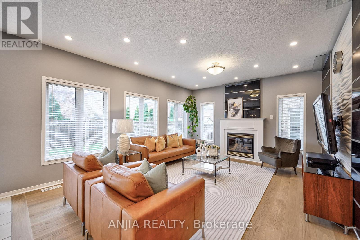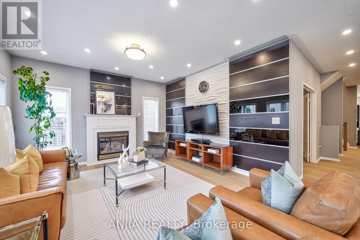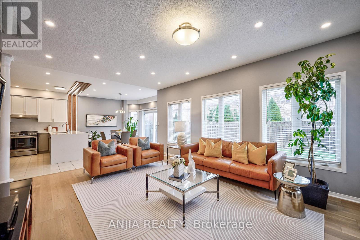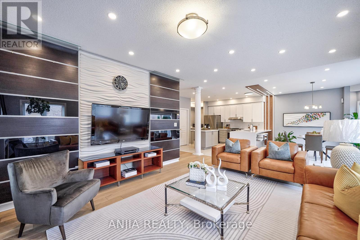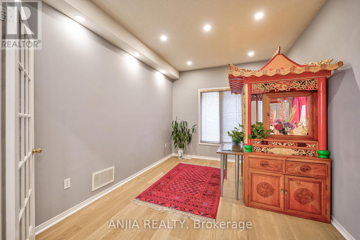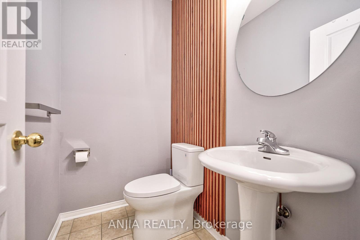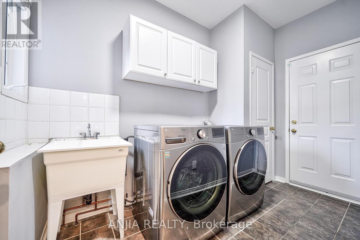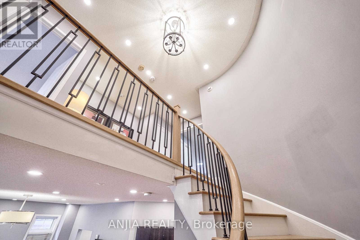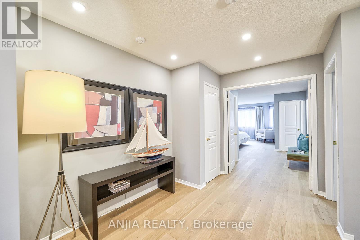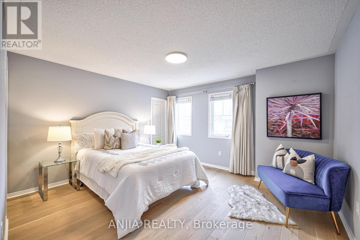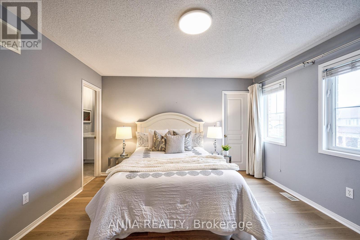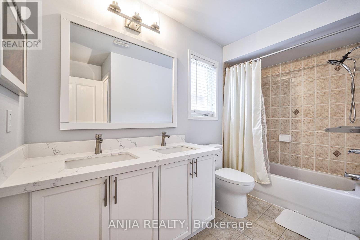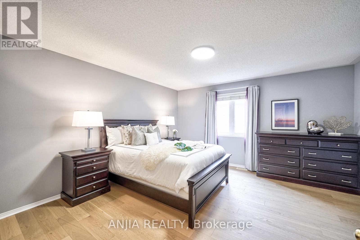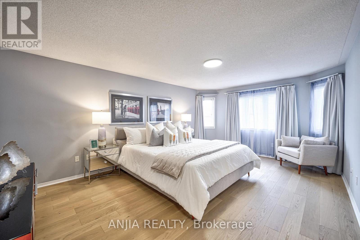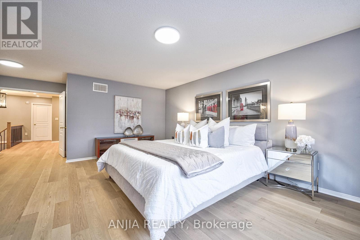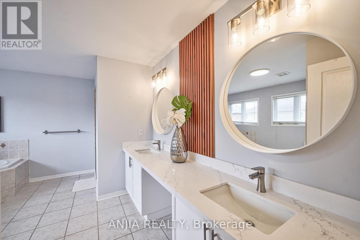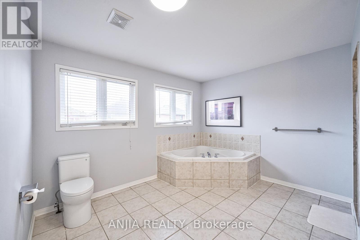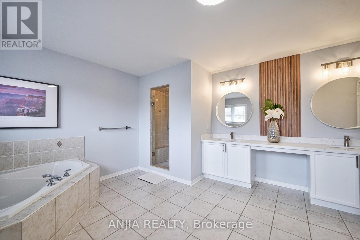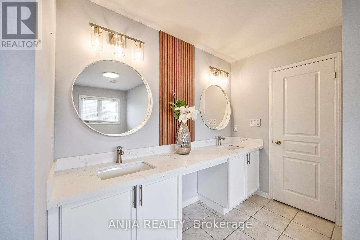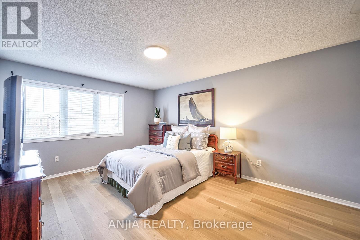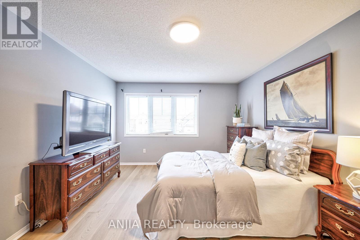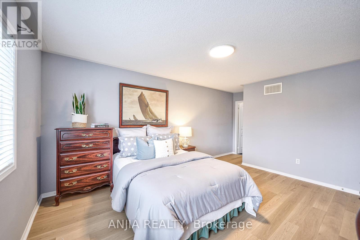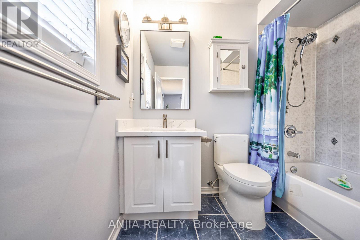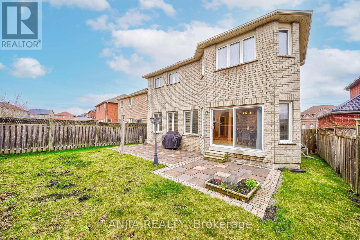4 Bedroom
4 Bathroom
Fireplace
Central Air Conditioning
Forced Air
$1,950,000
Welcome To 43 Delray Dr*A Very Functional. This expansive 3,230 square foot. A modern kitchen with stainless steel appliances and backsplash. Freshly painting entire house, pot lights on the main FL, upgrade new hardwood FL throughout main & 2nd FL, upgrade new kitchen with quartz countertop and back splash, central island, S.S appliance( brand new), excepted dishwasher, gas stove. Laundry at main FL. All window coverings. Upgrade staircase new. Unfinished basement. Gas fireplace at family room, 3 bathroom at 2nd FL and all upgrade with quartz countertop. All toilet brand new. New sink and faucet for all bathroom and kitchen, New vanity lights. Pot lights on main & 2nd FL hallway. Mins To Greensborough Public School And Bur Oak Secondary School. Close To Shopping, Restaurants, Hospital, Markham Museum. Don't miss this golden opportunity! **** EXTRAS **** Roof (2018), AC (2024), Heat Pump(2024). Garage Door (2018). (id:27910)
Property Details
|
MLS® Number
|
N8246760 |
|
Property Type
|
Single Family |
|
Community Name
|
Greensborough |
|
Amenities Near By
|
Park, Public Transit, Schools |
|
Community Features
|
Community Centre |
|
Parking Space Total
|
4 |
Building
|
Bathroom Total
|
4 |
|
Bedrooms Above Ground
|
4 |
|
Bedrooms Total
|
4 |
|
Basement Development
|
Unfinished |
|
Basement Type
|
N/a (unfinished) |
|
Construction Style Attachment
|
Detached |
|
Cooling Type
|
Central Air Conditioning |
|
Exterior Finish
|
Brick |
|
Fireplace Present
|
Yes |
|
Heating Fuel
|
Natural Gas |
|
Heating Type
|
Forced Air |
|
Stories Total
|
2 |
|
Type
|
House |
Parking
Land
|
Acreage
|
No |
|
Land Amenities
|
Park, Public Transit, Schools |
|
Size Irregular
|
41.01 X 104.99 Ft |
|
Size Total Text
|
41.01 X 104.99 Ft |
Rooms
| Level |
Type |
Length |
Width |
Dimensions |
|
Second Level |
Primary Bedroom |
5.79 m |
3.96 m |
5.79 m x 3.96 m |
|
Second Level |
Bedroom 2 |
3.35 m |
4.27 m |
3.35 m x 4.27 m |
|
Second Level |
Bedroom 3 |
3.86 m |
3.99 m |
3.86 m x 3.99 m |
|
Second Level |
Bedroom 4 |
4.62 m |
3.66 m |
4.62 m x 3.66 m |
|
Main Level |
Living Room |
7.01 m |
4.72 m |
7.01 m x 4.72 m |
|
Main Level |
Dining Room |
7.01 m |
4.72 m |
7.01 m x 4.72 m |
|
Main Level |
Kitchen |
3.66 m |
3.96 m |
3.66 m x 3.96 m |
|
Main Level |
Eating Area |
3.35 m |
3.96 m |
3.35 m x 3.96 m |
|
Main Level |
Family Room |
5.49 m |
4.27 m |
5.49 m x 4.27 m |
|
Main Level |
Den |
3.05 m |
3.96 m |
3.05 m x 3.96 m |
Utilities
|
Sewer
|
Available |
|
Natural Gas
|
Available |
|
Electricity
|
Available |
|
Cable
|
Available |

