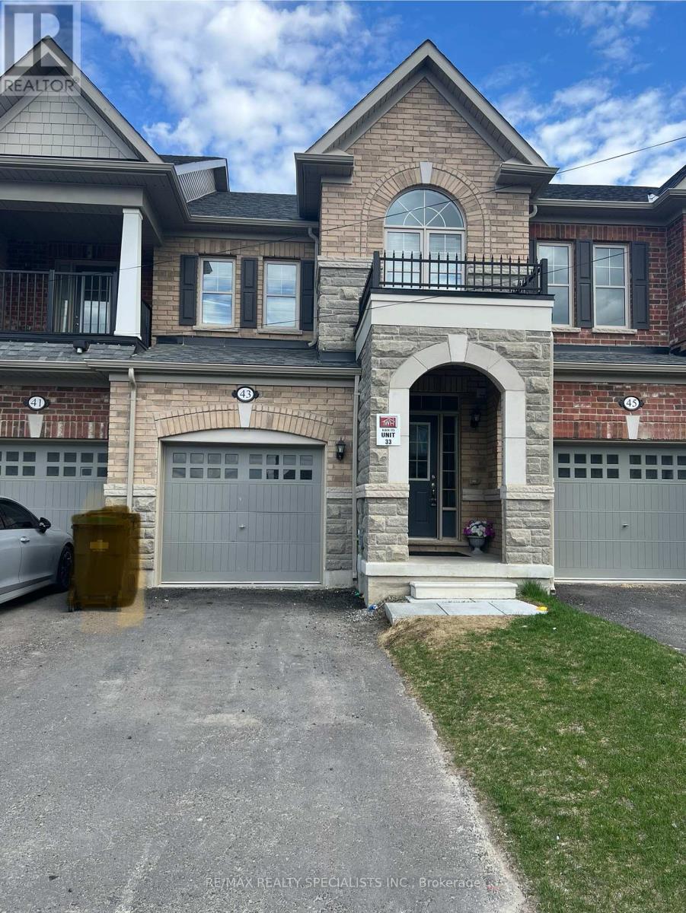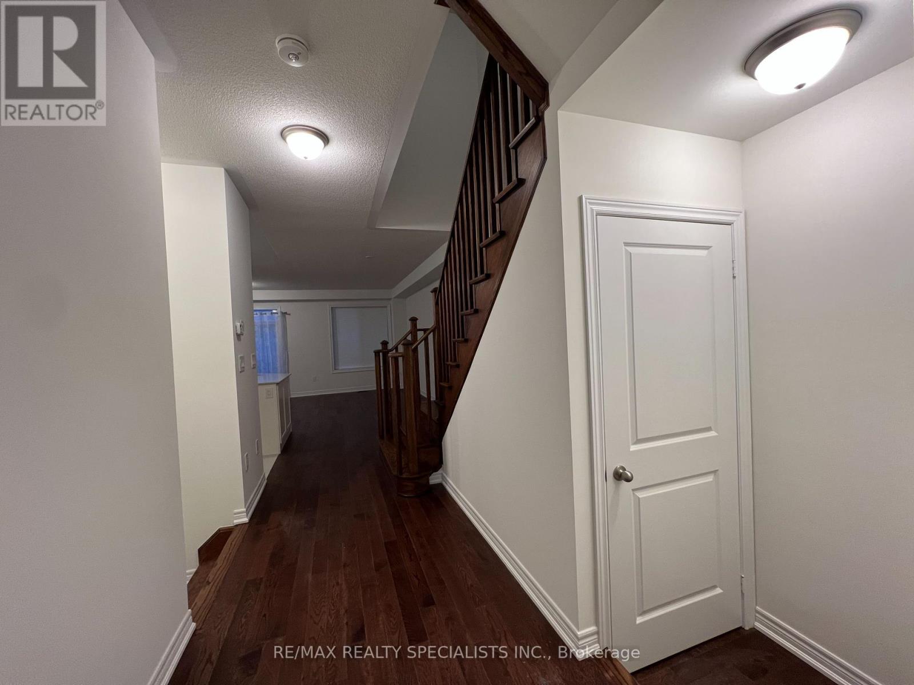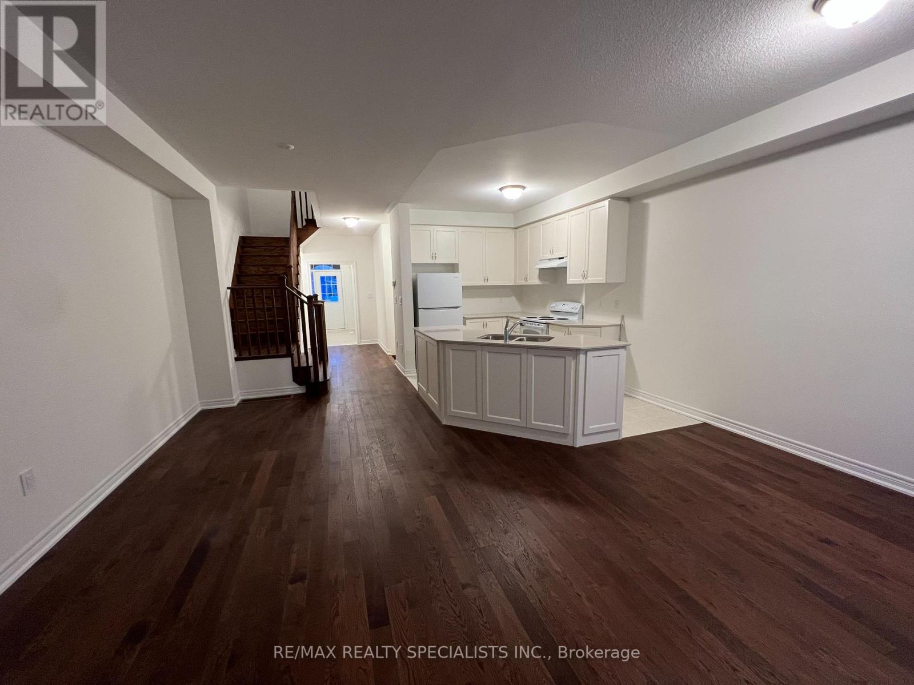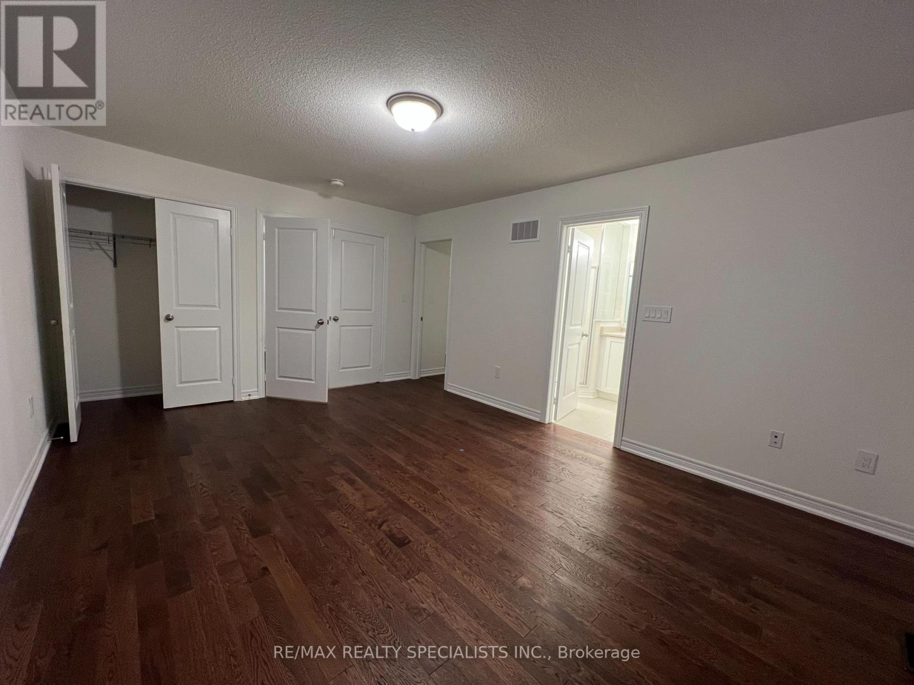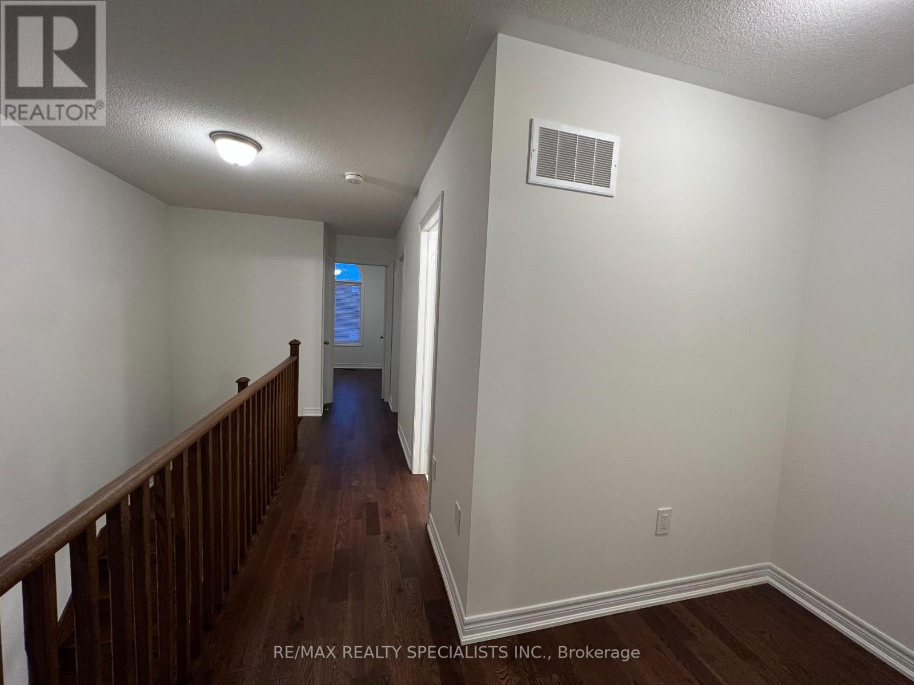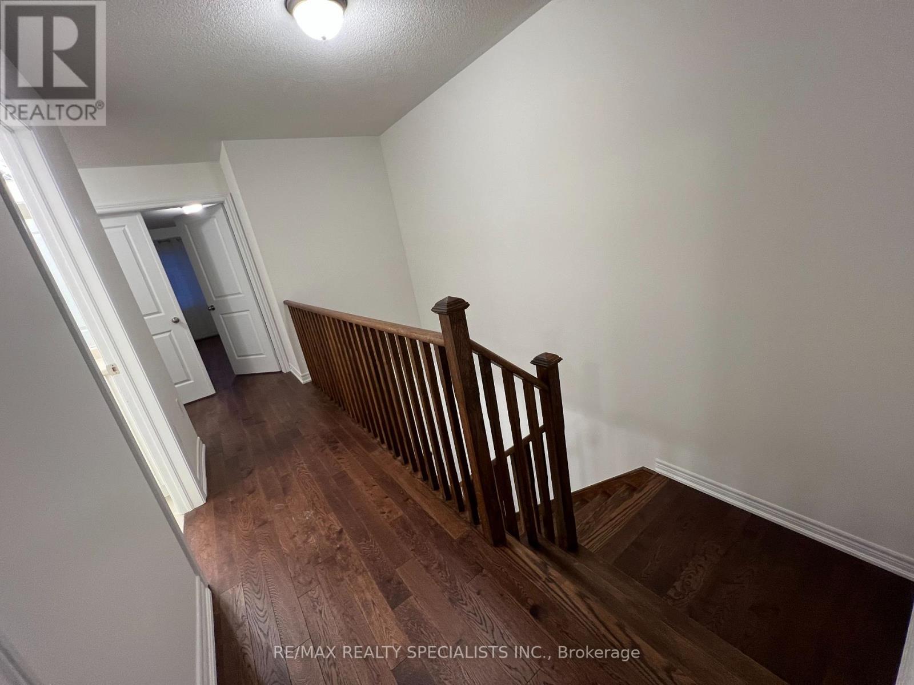4 Bedroom
3 Bathroom
Central Air Conditioning
Forced Air
$1,049,999
Beautiful One Year Old 3Br+Den With 2.5 Wr Townhouse With Entry From Garage and Access to the backyard from the Garage. In The Most Desirable Neighborhood Of Northwest Brampton. Ideal For Large Families Or Working From Home. The Main Floor Features Modern Open Concept Design, Nice Kitchen with Center Island & Breakfast Area W/Oto the backyard. Gorgeous Warm Hardwood Flooring Through out The property. Second Floor offers large Master Room with 6pcs in-suite and a large walk in closet, 2 Good Size bedrooms, Sharable 4Pcs washroom and a great size Den can be An office for working from home. Large Windows With So Much Natural Lights.2 Car Parking Spaces. Close To All Amenities. (id:27910)
Property Details
|
MLS® Number
|
W8363024 |
|
Property Type
|
Single Family |
|
Community Name
|
Northwest Brampton |
|
Parking Space Total
|
2 |
Building
|
Bathroom Total
|
3 |
|
Bedrooms Above Ground
|
3 |
|
Bedrooms Below Ground
|
1 |
|
Bedrooms Total
|
4 |
|
Appliances
|
Dishwasher, Dryer, Refrigerator, Stove, Washer |
|
Basement Development
|
Unfinished |
|
Basement Type
|
Full (unfinished) |
|
Construction Style Attachment
|
Attached |
|
Cooling Type
|
Central Air Conditioning |
|
Exterior Finish
|
Brick |
|
Foundation Type
|
Concrete |
|
Heating Fuel
|
Natural Gas |
|
Heating Type
|
Forced Air |
|
Stories Total
|
2 |
|
Type
|
Row / Townhouse |
|
Utility Water
|
Municipal Water |
Parking
Land
|
Acreage
|
No |
|
Sewer
|
Sanitary Sewer |
|
Size Irregular
|
20.04 X 70.01 Ft |
|
Size Total Text
|
20.04 X 70.01 Ft |
Rooms
| Level |
Type |
Length |
Width |
Dimensions |
|
Second Level |
Primary Bedroom |
3.65 m |
5.48 m |
3.65 m x 5.48 m |
|
Second Level |
Bedroom 2 |
2.77 m |
3 m |
2.77 m x 3 m |
|
Second Level |
Bedroom 3 |
2.74 m |
3.65 m |
2.74 m x 3.65 m |
|
Second Level |
Den |
|
|
Measurements not available |
|
Main Level |
Living Room |
5.85 m |
5.82 m |
5.85 m x 5.82 m |
|
Main Level |
Dining Room |
4.11 m |
3.35 m |
4.11 m x 3.35 m |
|
Main Level |
Kitchen |
2.68 m |
3.53 m |
2.68 m x 3.53 m |
|
Main Level |
Eating Area |
|
|
Measurements not available |



