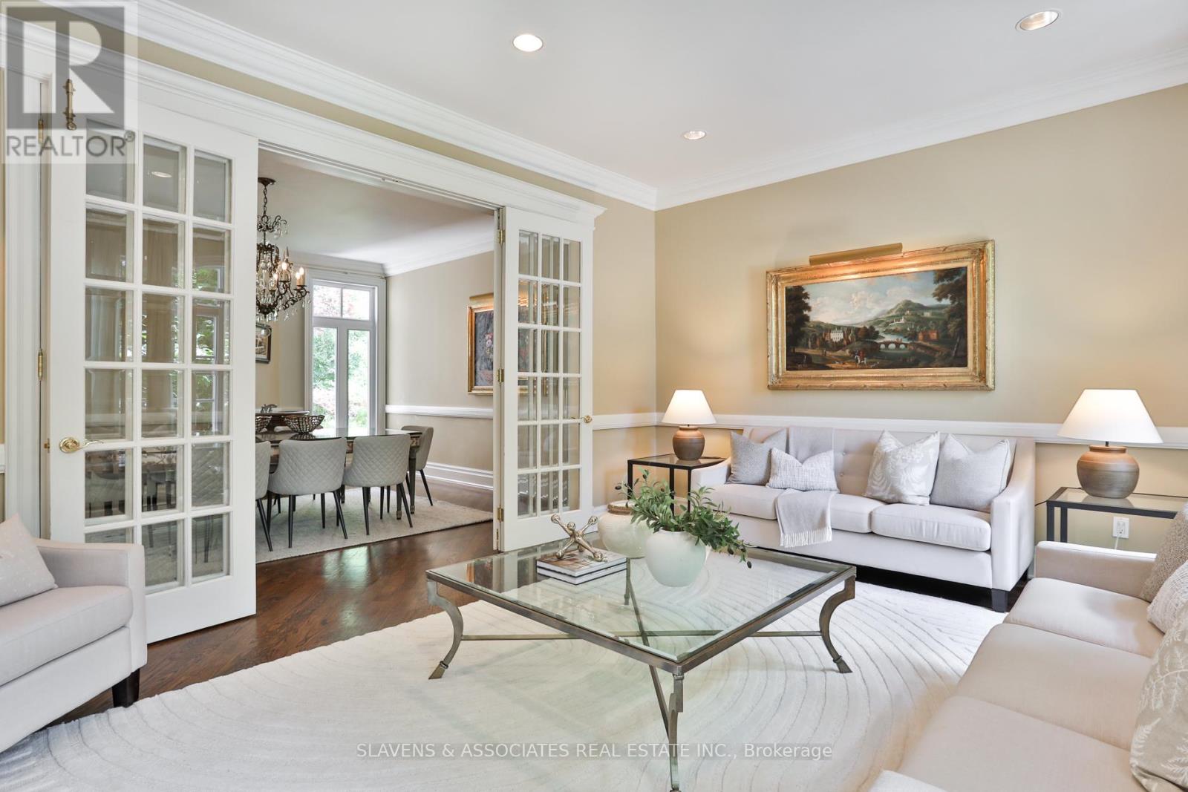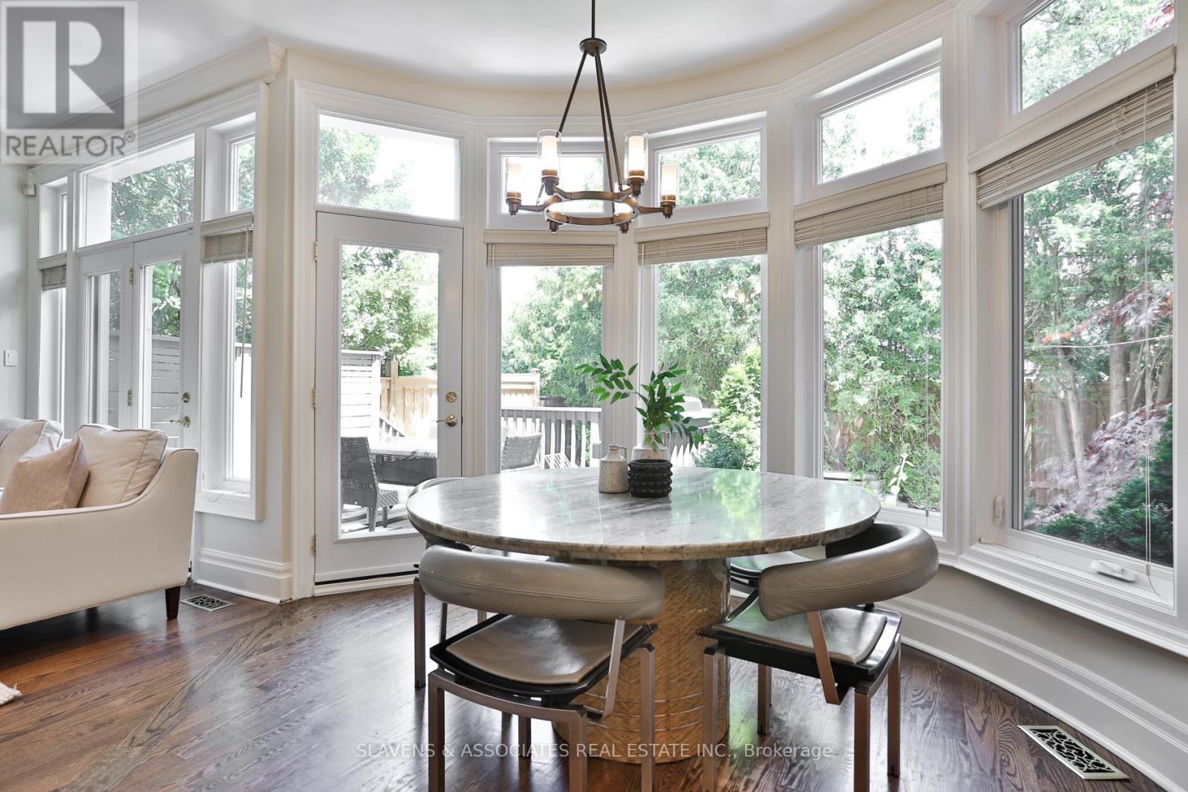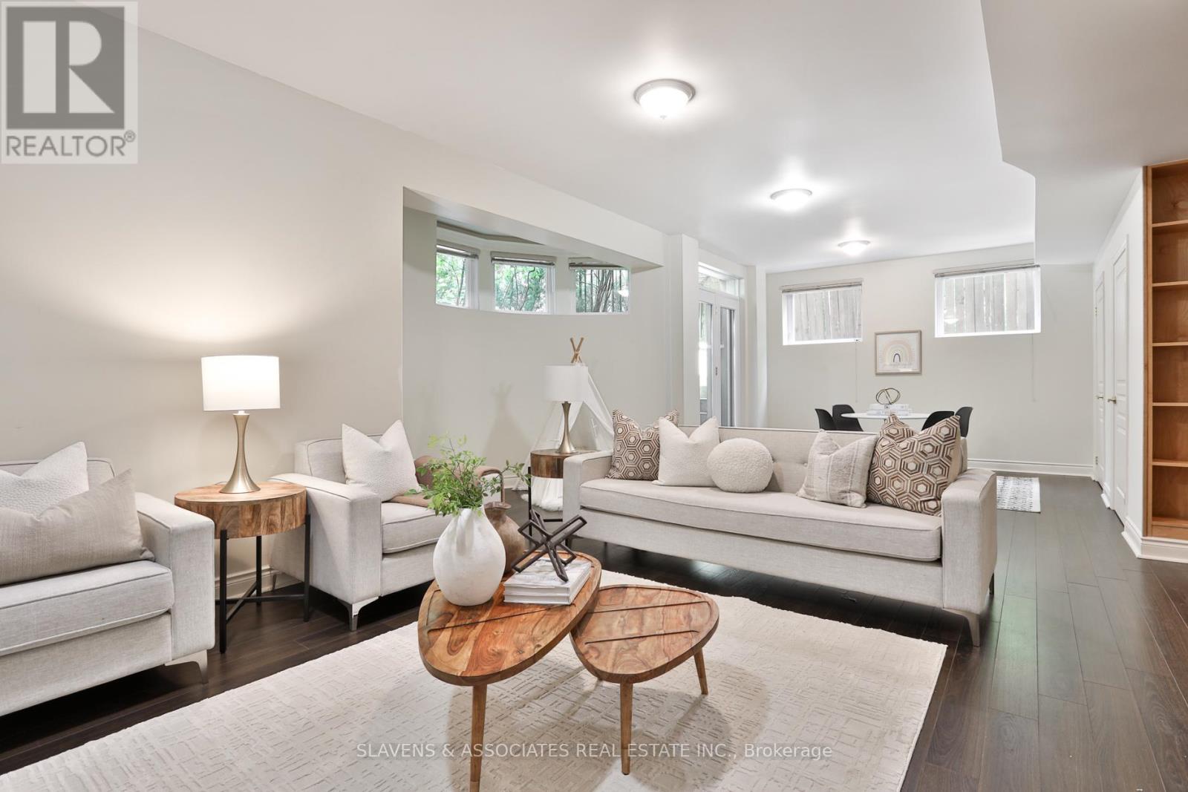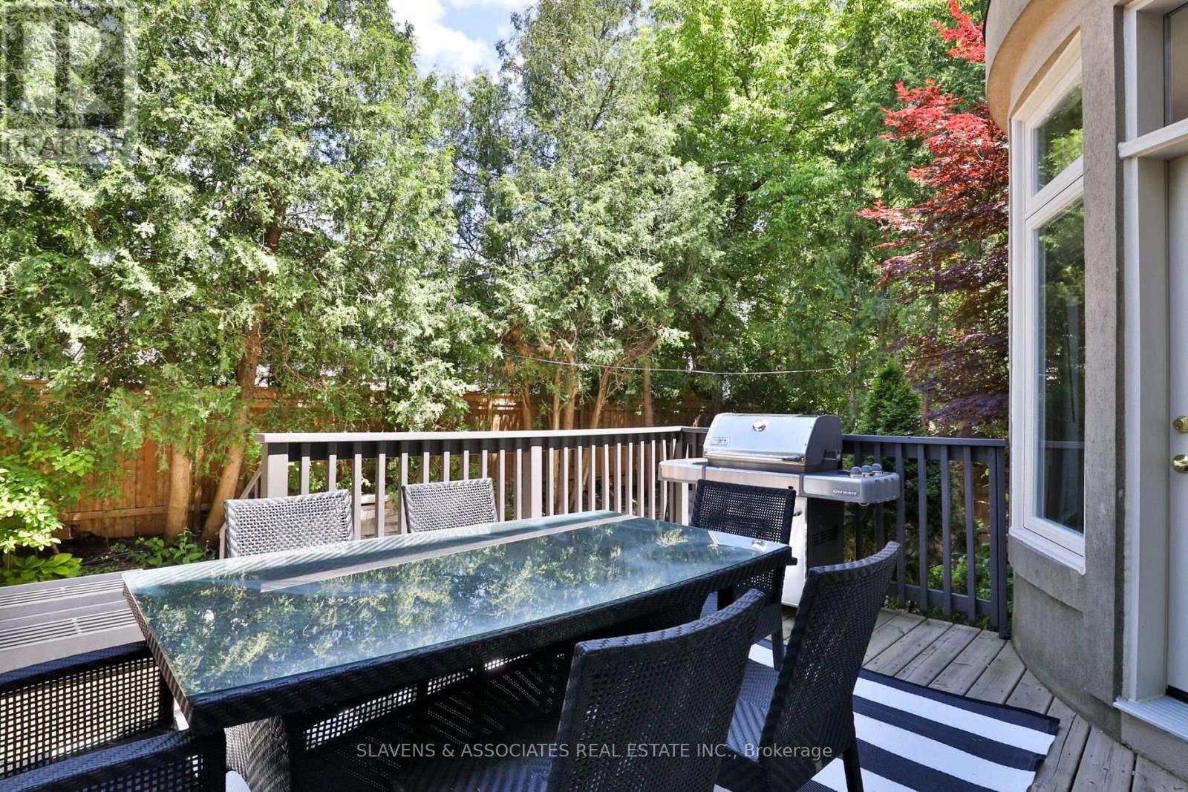6 Bedroom
6 Bathroom
Fireplace
Central Air Conditioning
Forced Air
$3,295,000
Beautiful family home at Bathurst/Glencairn. Featuring over 5,000sf of luxurious living space plus a large lower level, this elegant home offers 5+1 bedrooms and 6 bathrooms. Enter in to feel the grandeur of this home with a large foyer leading to a stunning circular staircase. Thoughtfully designed, this ideal main floor layout offers generously sized living and dining rooms with high ceilings, crown moulding and gleaming hardwood, plus a beautiful main floor office. Venture back to find a large eat in kitchen connected to a family room with a fireplace and a walk out to a serene, private and fully landscaped backyard. The second floor boasts a primary with a 5-piece ensuite bathroom, plus two walk-in closets. Four other bedrooms, two more bathrooms and an impressive skylight that floods the staircase with natural light complete this level. The lower level features high ceilings, a large recreation room with walk-out, another bedroom, two bathrooms, ample storage, a mudroom and a large two car garage. This truly special home is not to be missed. **** EXTRAS **** This truly special home is not to be missed. (id:27910)
Open House
This property has open houses!
Starts at:
12:00 pm
Ends at:
2:00 pm
Property Details
|
MLS® Number
|
C8461514 |
|
Property Type
|
Single Family |
|
Community Name
|
Bedford Park-Nortown |
|
Parking Space Total
|
6 |
Building
|
Bathroom Total
|
6 |
|
Bedrooms Above Ground
|
5 |
|
Bedrooms Below Ground
|
1 |
|
Bedrooms Total
|
6 |
|
Appliances
|
Central Vacuum, Dishwasher, Dryer, Microwave, Oven, Refrigerator, Stove, Washer |
|
Basement Development
|
Finished |
|
Basement Features
|
Walk Out |
|
Basement Type
|
N/a (finished) |
|
Construction Style Attachment
|
Detached |
|
Cooling Type
|
Central Air Conditioning |
|
Exterior Finish
|
Brick, Stucco |
|
Fireplace Present
|
Yes |
|
Foundation Type
|
Concrete |
|
Heating Fuel
|
Natural Gas |
|
Heating Type
|
Forced Air |
|
Stories Total
|
2 |
|
Type
|
House |
|
Utility Water
|
Municipal Water |
Parking
Land
|
Acreage
|
No |
|
Sewer
|
Sanitary Sewer |
|
Size Irregular
|
45.5 X 105 Ft |
|
Size Total Text
|
45.5 X 105 Ft |
Rooms
| Level |
Type |
Length |
Width |
Dimensions |
|
Second Level |
Primary Bedroom |
6.25 m |
4.67 m |
6.25 m x 4.67 m |
|
Second Level |
Bedroom 2 |
3.84 m |
4.27 m |
3.84 m x 4.27 m |
|
Second Level |
Bedroom 3 |
5.33 m |
3.86 m |
5.33 m x 3.86 m |
|
Second Level |
Bedroom 4 |
5.18 m |
3.43 m |
5.18 m x 3.43 m |
|
Second Level |
Bedroom 5 |
3.35 m |
3.45 m |
3.35 m x 3.45 m |
|
Lower Level |
Recreational, Games Room |
9.47 m |
5.28 m |
9.47 m x 5.28 m |
|
Lower Level |
Bedroom |
3.35 m |
2.49 m |
3.35 m x 2.49 m |
|
Main Level |
Living Room |
5.28 m |
4.14 m |
5.28 m x 4.14 m |
|
Main Level |
Dining Room |
5.28 m |
3.86 m |
5.28 m x 3.86 m |
|
Main Level |
Kitchen |
5.49 m |
4.88 m |
5.49 m x 4.88 m |
|
Main Level |
Family Room |
4.17 m |
4.8 m |
4.17 m x 4.8 m |
|
Main Level |
Office |
3.56 m |
3.66 m |
3.56 m x 3.66 m |










































