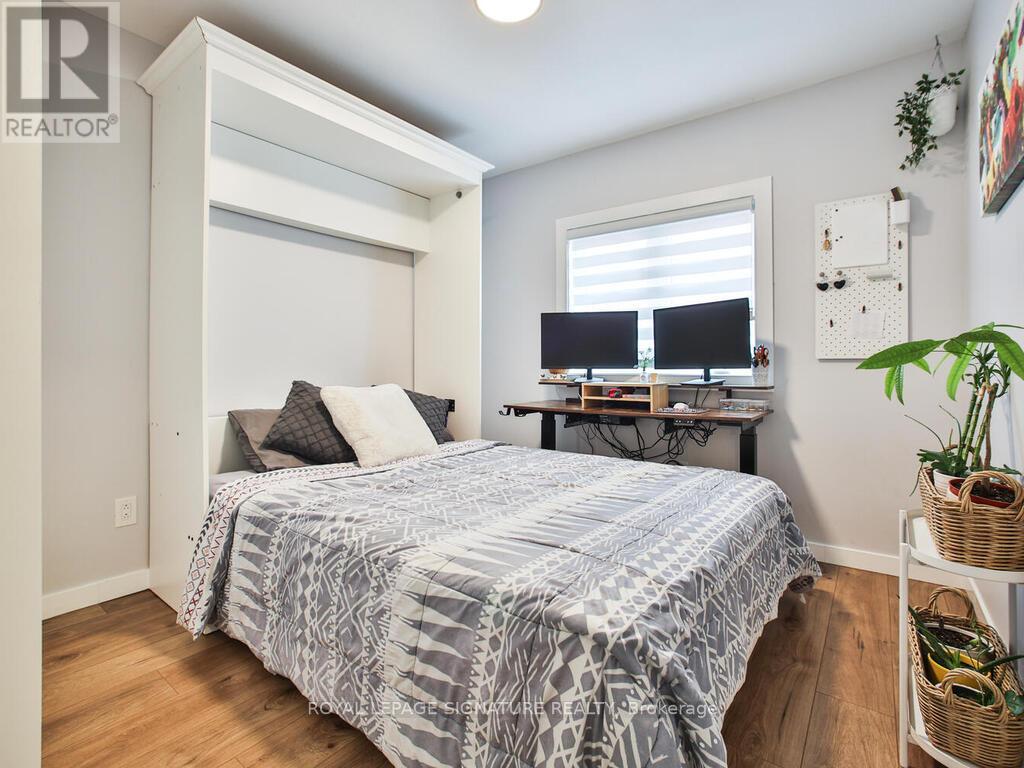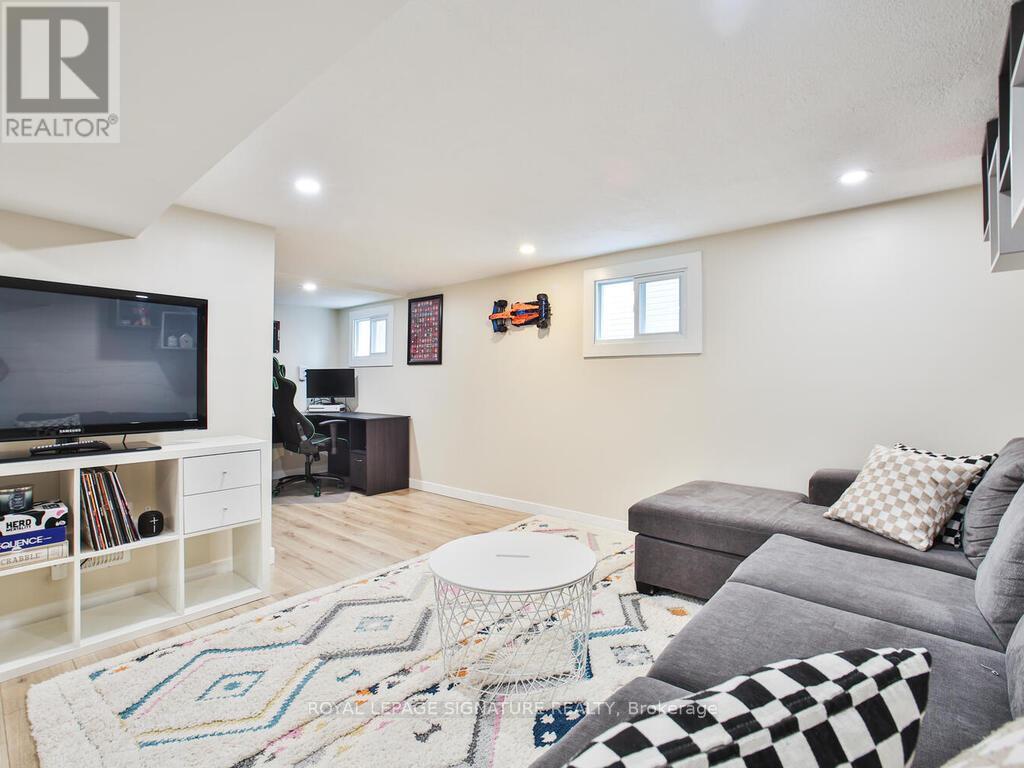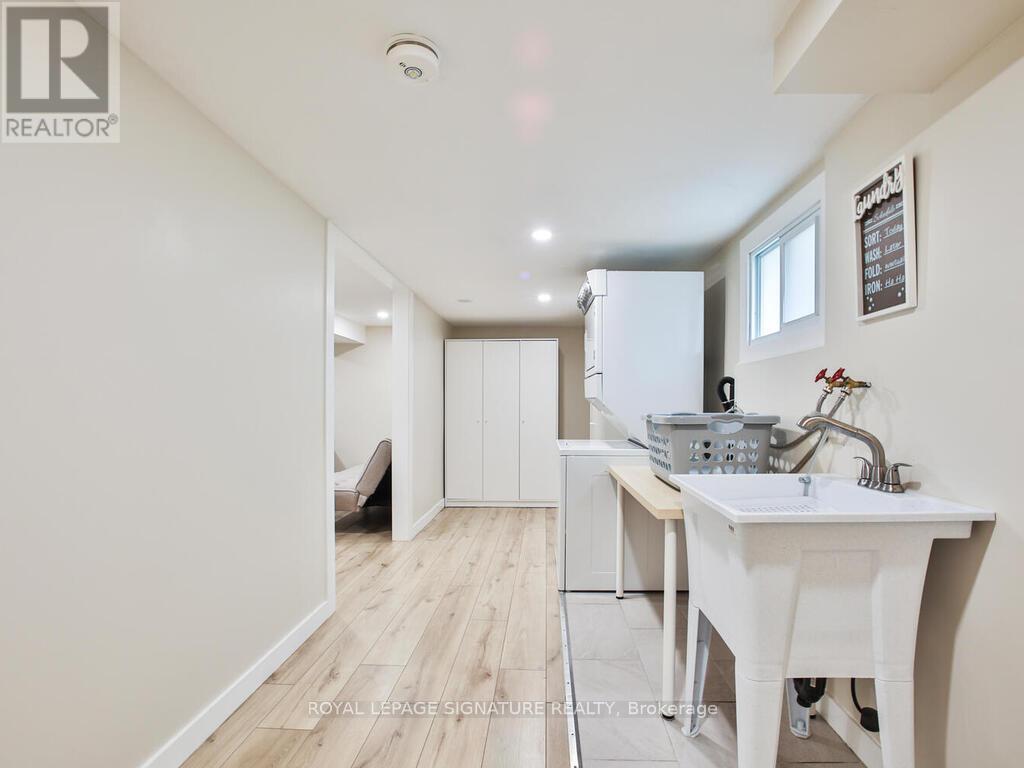3 Bedroom
3 Bathroom
Central Air Conditioning
Forced Air
$739,000
Detached home fully renovated w/city permits in 2021, this turn-key home in the desirable Vanier community is a gem. Carpet-free with open-concept main floor combines the living room, dining room &modern kitchen w/quartz countertops, stainless steel appliances, and a large island. Main floor also includes a 4 pc bathroom, a bedroom outfitted w/ a Murphy bed, & a back-entrance mudroom. The upper floor offers a spacious primary bedroom w/built-in wall cabinets, a modern 3-pc bathroom, and an ample den area. Den possibilities are endless: an office, a vanity/dressing room, a nursery, etc. The basement is finished w/ large rec. room that could be used as a 3rd bedroom, laundry, storage rooms, and a powder room. Outside is a huge lot w/ deck, concrete patio, & detached garage w/ electric car charging outlet. You will be amazed; this home is a must-see! Located near Fairview Mall and shopping plazas; Highways 7, 8, and 401; public transit; greenspaces, schools, and community centers. **** EXTRAS **** 2021 A/C & Furnace 2020, Driveway for 4 cars, Garage with Electric power for car charging. Great cement patio, huge lot. (id:27910)
Open House
This property has open houses!
Starts at:
2:00 pm
Ends at:
4:00 pm
Property Details
|
MLS® Number
|
X8411964 |
|
Property Type
|
Single Family |
|
Parking Space Total
|
5 |
Building
|
Bathroom Total
|
3 |
|
Bedrooms Above Ground
|
2 |
|
Bedrooms Below Ground
|
1 |
|
Bedrooms Total
|
3 |
|
Appliances
|
Dishwasher, Dryer, Microwave, Refrigerator, Stove, Washer, Window Coverings |
|
Basement Development
|
Finished |
|
Basement Type
|
Full (finished) |
|
Construction Style Attachment
|
Detached |
|
Cooling Type
|
Central Air Conditioning |
|
Exterior Finish
|
Vinyl Siding |
|
Foundation Type
|
Poured Concrete |
|
Heating Fuel
|
Natural Gas |
|
Heating Type
|
Forced Air |
|
Stories Total
|
2 |
|
Type
|
House |
|
Utility Water
|
Municipal Water |
Parking
Land
|
Acreage
|
No |
|
Sewer
|
Sanitary Sewer |
|
Size Irregular
|
33 X 132 Ft |
|
Size Total Text
|
33 X 132 Ft |
Rooms
| Level |
Type |
Length |
Width |
Dimensions |
|
Second Level |
Primary Bedroom |
3.38 m |
3.96 m |
3.38 m x 3.96 m |
|
Second Level |
Den |
3.25 m |
1.85 m |
3.25 m x 1.85 m |
|
Basement |
Recreational, Games Room |
4.32 m |
3.23 m |
4.32 m x 3.23 m |
|
Main Level |
Living Room |
3.81 m |
2.95 m |
3.81 m x 2.95 m |
|
Main Level |
Dining Room |
2.74 m |
2.95 m |
2.74 m x 2.95 m |
|
Main Level |
Kitchen |
4.98 m |
4.22 m |
4.98 m x 4.22 m |
|
Main Level |
Bedroom 2 |
3.51 m |
2.95 m |
3.51 m x 2.95 m |










































