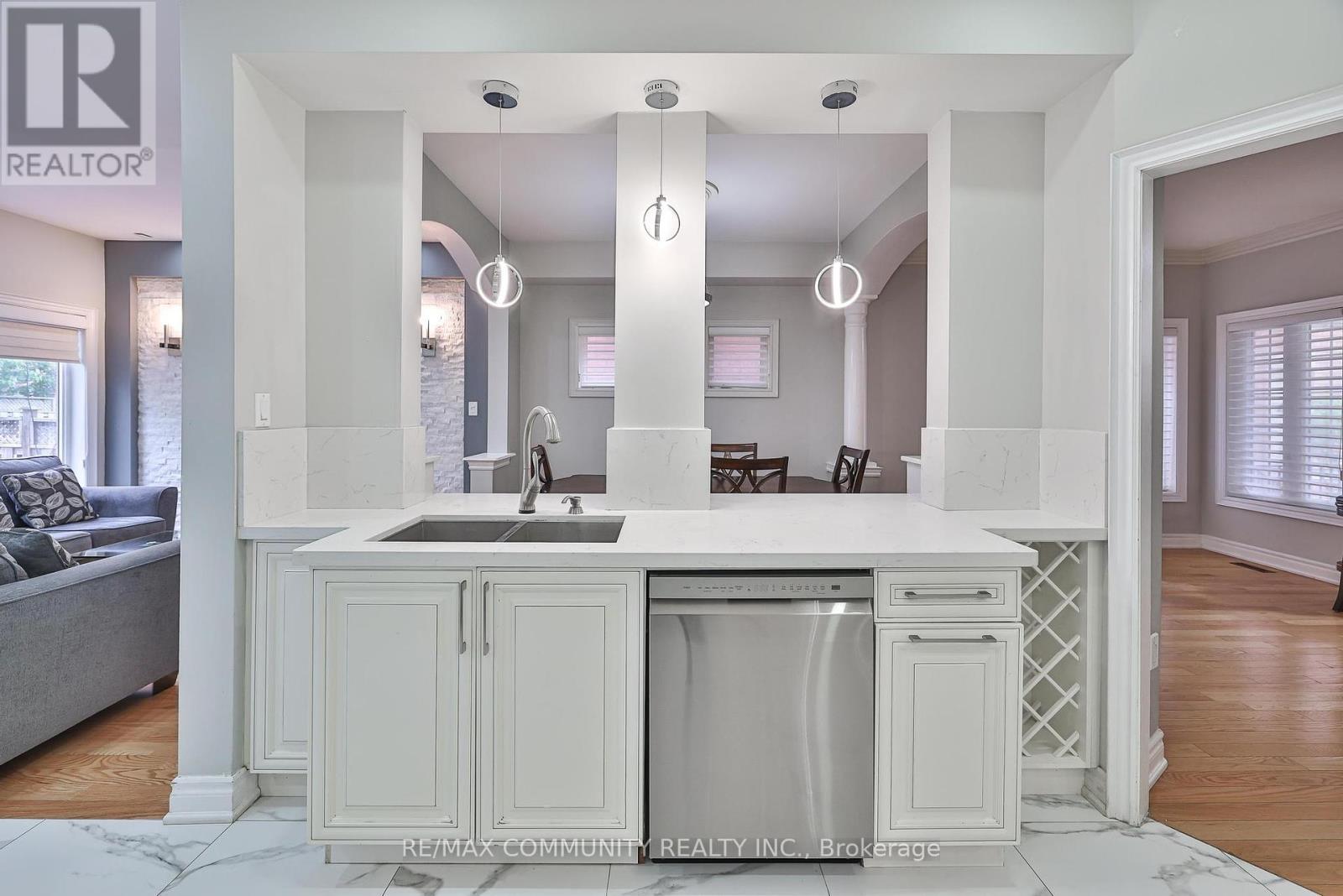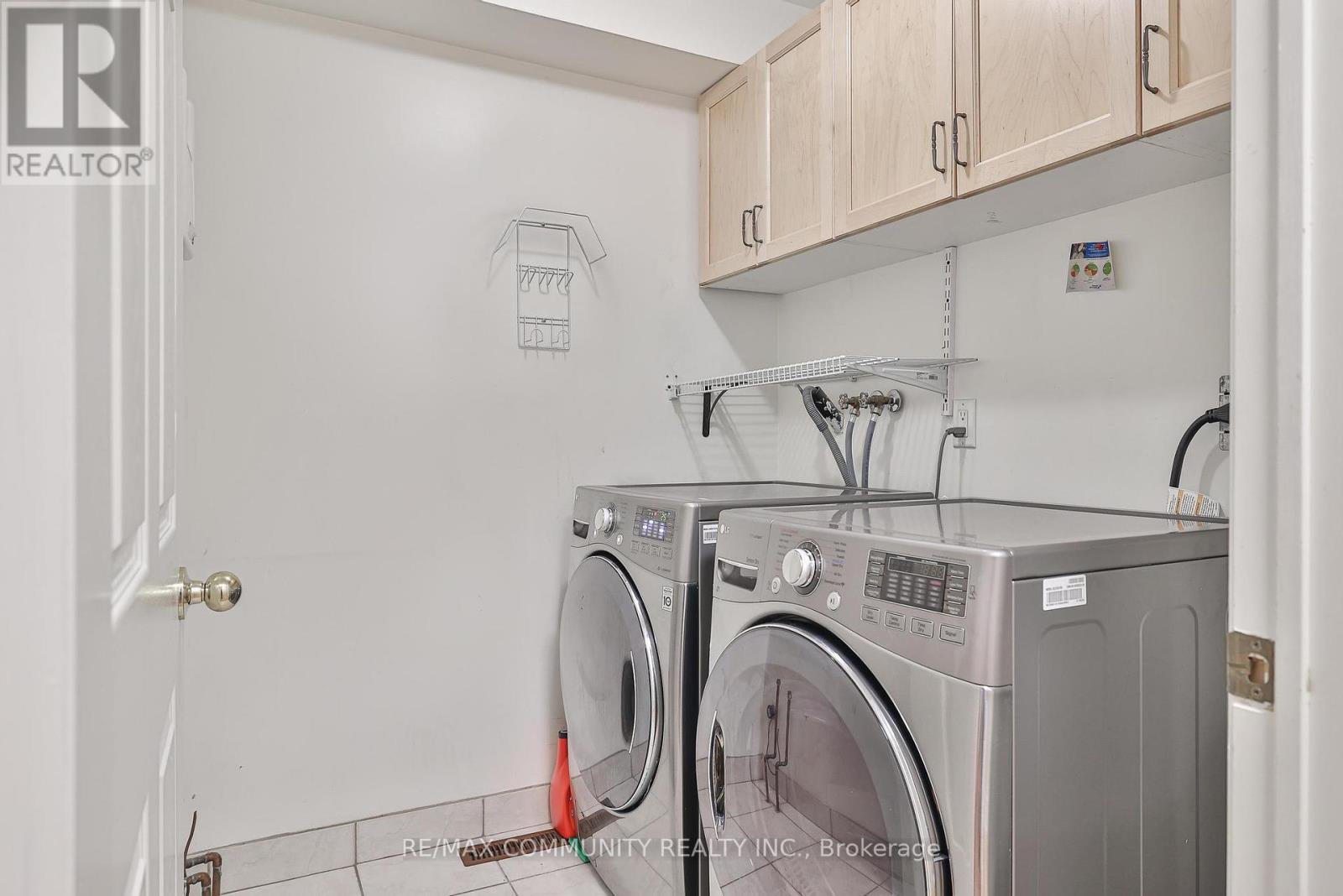5 Bedroom
5 Bathroom
Fireplace
Central Air Conditioning
Forced Air
$5,300 Monthly
Situated In A Very High Demand Schools Area, Spacious With Sun Filled 5-bedrooms With Walk-In Closets Plus 5 Washrooms, Convenient 2nd Floor Laundry, 3 Car Parking, Hardwood Floors & Blinds Throughout, Updated Modern kitchen With High-End Appliances. Nicely Updated Washrooms, Deck, Garden Shed, Interlock Driveway With Front & Back Patio Stones. Steps To Bayview Secondary & Other Schools, Community Centre, Commute, Banks, Parks & Rec Centre, Shopping & Much More.. (id:27910)
Property Details
|
MLS® Number
|
N8409274 |
|
Property Type
|
Single Family |
|
Community Name
|
Rouge Woods |
|
Features
|
In Suite Laundry |
|
Parking Space Total
|
3 |
Building
|
Bathroom Total
|
5 |
|
Bedrooms Above Ground
|
5 |
|
Bedrooms Total
|
5 |
|
Appliances
|
Garage Door Opener Remote(s), Oven - Built-in, Dishwasher, Dryer, Garage Door Opener, Refrigerator, Stove, Washer |
|
Construction Style Attachment
|
Detached |
|
Cooling Type
|
Central Air Conditioning |
|
Exterior Finish
|
Brick |
|
Fireplace Present
|
Yes |
|
Foundation Type
|
Concrete |
|
Heating Fuel
|
Natural Gas |
|
Heating Type
|
Forced Air |
|
Stories Total
|
3 |
|
Type
|
House |
|
Utility Water
|
Municipal Water |
Parking
Land
|
Acreage
|
No |
|
Sewer
|
Sanitary Sewer |
Rooms
| Level |
Type |
Length |
Width |
Dimensions |
|
Second Level |
Bedroom 2 |
5.03 m |
3.66 m |
5.03 m x 3.66 m |
|
Second Level |
Bedroom 3 |
4.83 m |
3.73 m |
4.83 m x 3.73 m |
|
Second Level |
Bedroom 4 |
3.66 m |
3.05 m |
3.66 m x 3.05 m |
|
Second Level |
Bedroom 5 |
3.73 m |
3.12 m |
3.73 m x 3.12 m |
|
Third Level |
Primary Bedroom |
6.71 m |
3.81 m |
6.71 m x 3.81 m |
|
Main Level |
Living Room |
4.64 m |
3.35 m |
4.64 m x 3.35 m |
|
Main Level |
Dining Room |
3.2 m |
3.05 m |
3.2 m x 3.05 m |
|
Main Level |
Family Room |
4.44 m |
3.35 m |
4.44 m x 3.35 m |
|
Main Level |
Kitchen |
3.97 m |
3.33 m |
3.97 m x 3.33 m |
|
Main Level |
Eating Area |
2.98 m |
2.46 m |
2.98 m x 2.46 m |






































