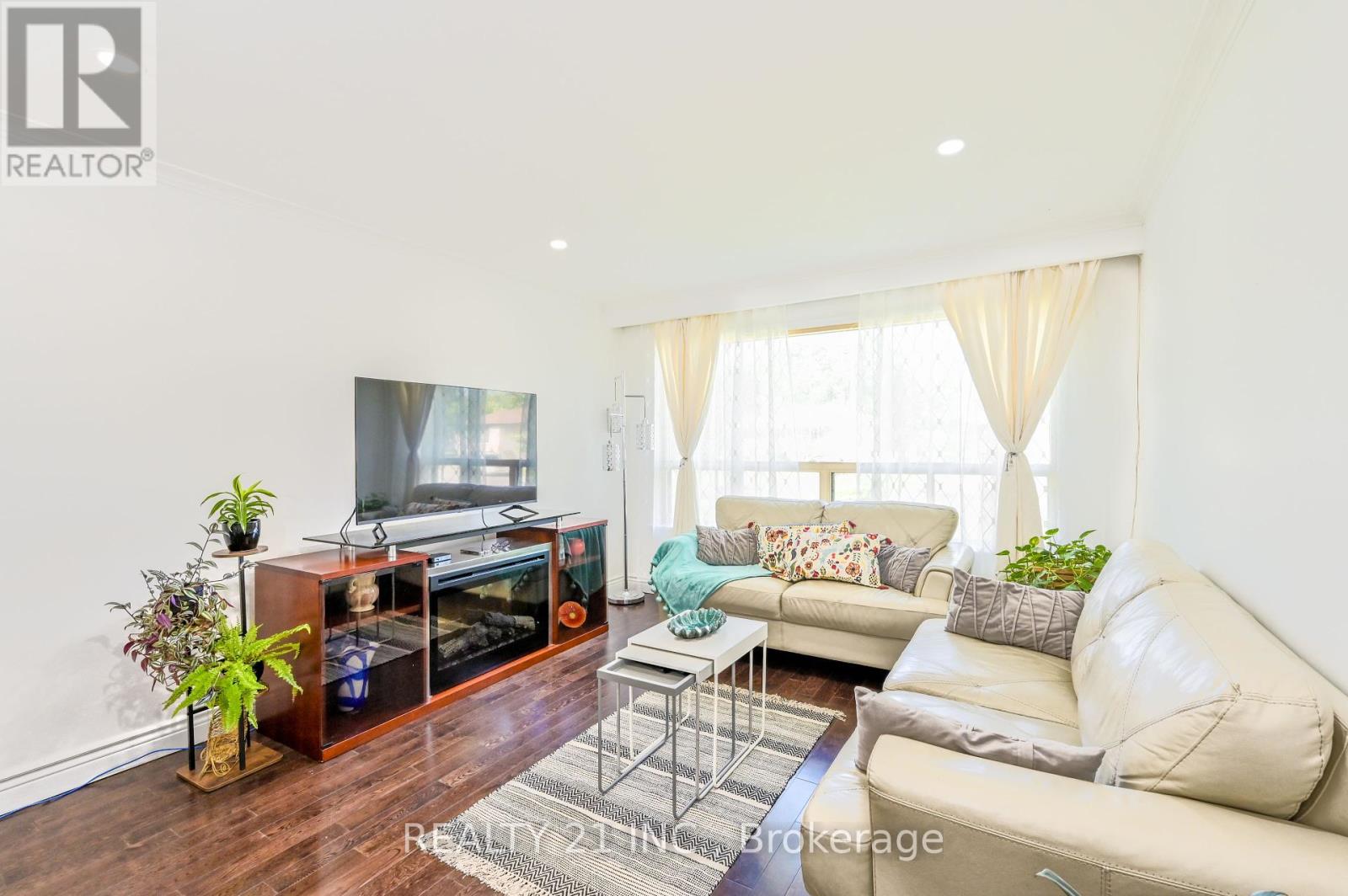5 Bedroom
3 Bathroom
Bungalow
Central Air Conditioning
Forced Air
$1,080,000
Great Convenient Location. Bright & Spacious Lovely Det At Quiet Cul De Sac. *Hardwood Flr In Main Floor*Pot Lights*Apartment Style Bsmt With Separate Entrance, Kitchen And 2 Bedrooms Ideal For Rental Or Self-Living*Steps To Schools, Parks And Bus Stops*Walking Distance To Groceries, Beer Store & Lcbo, No Frills, Supermarket, Restaurants, Banks, Shoppers. One Direct Bus To Scarborough Town Centre And Kennedy Subway. **** EXTRAS **** Fridge, Stove, Washer Dryer, All Electric Light Fixtures. The Basement Tenant Is Willing To Stay. (id:27910)
Property Details
|
MLS® Number
|
E8400070 |
|
Property Type
|
Single Family |
|
Community Name
|
Eglinton East |
|
Amenities Near By
|
Public Transit |
|
Parking Space Total
|
6 |
Building
|
Bathroom Total
|
3 |
|
Bedrooms Above Ground
|
3 |
|
Bedrooms Below Ground
|
2 |
|
Bedrooms Total
|
5 |
|
Architectural Style
|
Bungalow |
|
Basement Development
|
Finished |
|
Basement Type
|
N/a (finished) |
|
Construction Style Attachment
|
Detached |
|
Cooling Type
|
Central Air Conditioning |
|
Exterior Finish
|
Brick |
|
Foundation Type
|
Unknown |
|
Heating Fuel
|
Natural Gas |
|
Heating Type
|
Forced Air |
|
Stories Total
|
1 |
|
Type
|
House |
|
Utility Water
|
Municipal Water |
Land
|
Acreage
|
No |
|
Land Amenities
|
Public Transit |
|
Sewer
|
Sanitary Sewer |
|
Size Irregular
|
43 X 133 Ft ; 135.15ftx41.04ftx131.31ftx43.06ft |
|
Size Total Text
|
43 X 133 Ft ; 135.15ftx41.04ftx131.31ftx43.06ft|under 1/2 Acre |
Rooms
| Level |
Type |
Length |
Width |
Dimensions |
|
Basement |
Living Room |
3.81 m |
3.79 m |
3.81 m x 3.79 m |
|
Basement |
Bedroom |
3.82 m |
3.68 m |
3.82 m x 3.68 m |
|
Basement |
Bedroom 2 |
5.86 m |
3.37 m |
5.86 m x 3.37 m |
|
Basement |
Kitchen |
5.83 m |
3.54 m |
5.83 m x 3.54 m |
|
Ground Level |
Living Room |
6.76 m |
3.62 m |
6.76 m x 3.62 m |
|
Ground Level |
Dining Room |
6.76 m |
3.62 m |
6.76 m x 3.62 m |
|
Ground Level |
Kitchen |
3.51 m |
2.97 m |
3.51 m x 2.97 m |
|
Ground Level |
Primary Bedroom |
4.07 m |
2.91 m |
4.07 m x 2.91 m |
|
Ground Level |
Bedroom 2 |
2.91 m |
2.84 m |
2.91 m x 2.84 m |
|
Ground Level |
Bedroom 3 |
3.61 m |
2.53 m |
3.61 m x 2.53 m |
Utilities
|
Cable
|
Available |
|
Sewer
|
Installed |









































