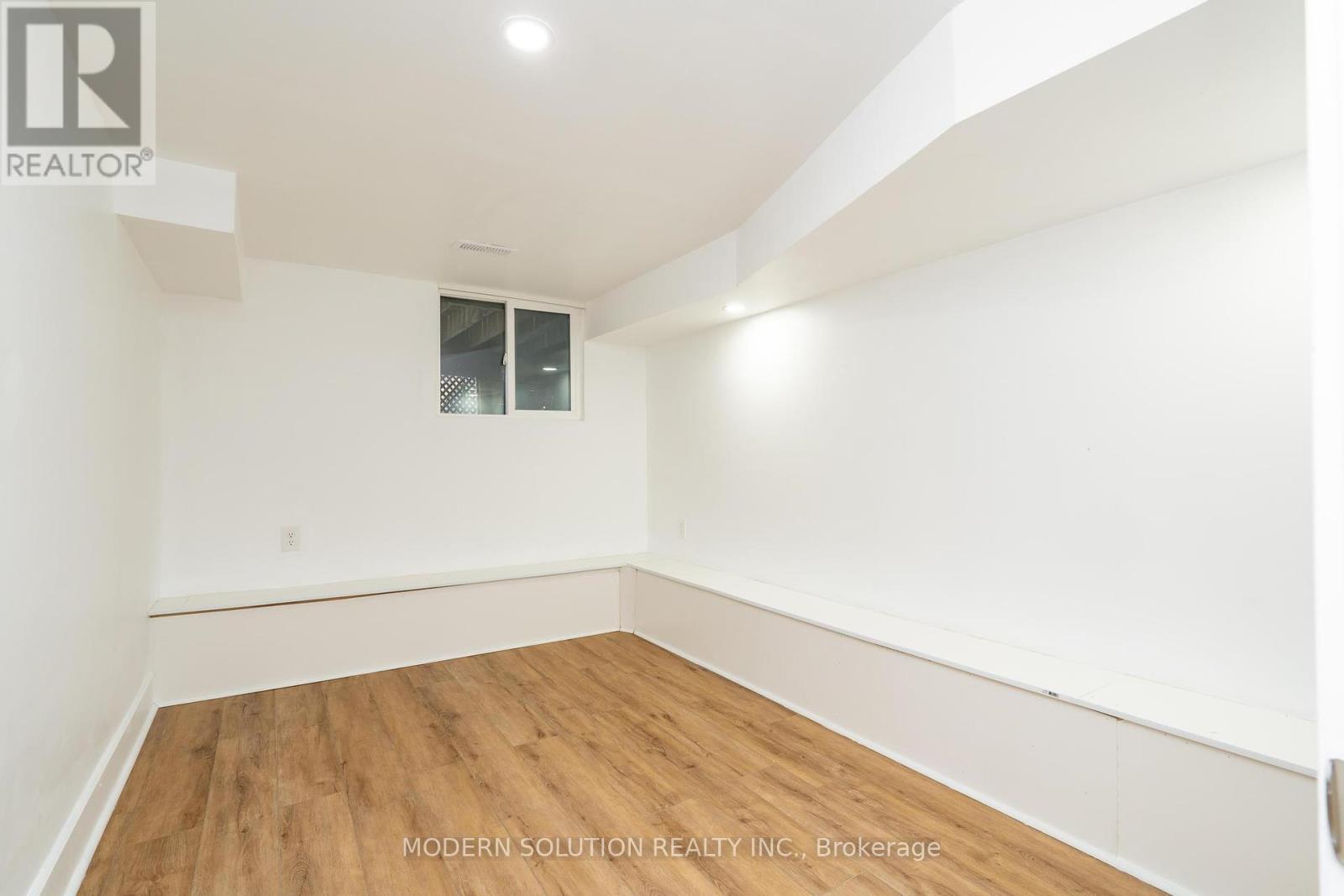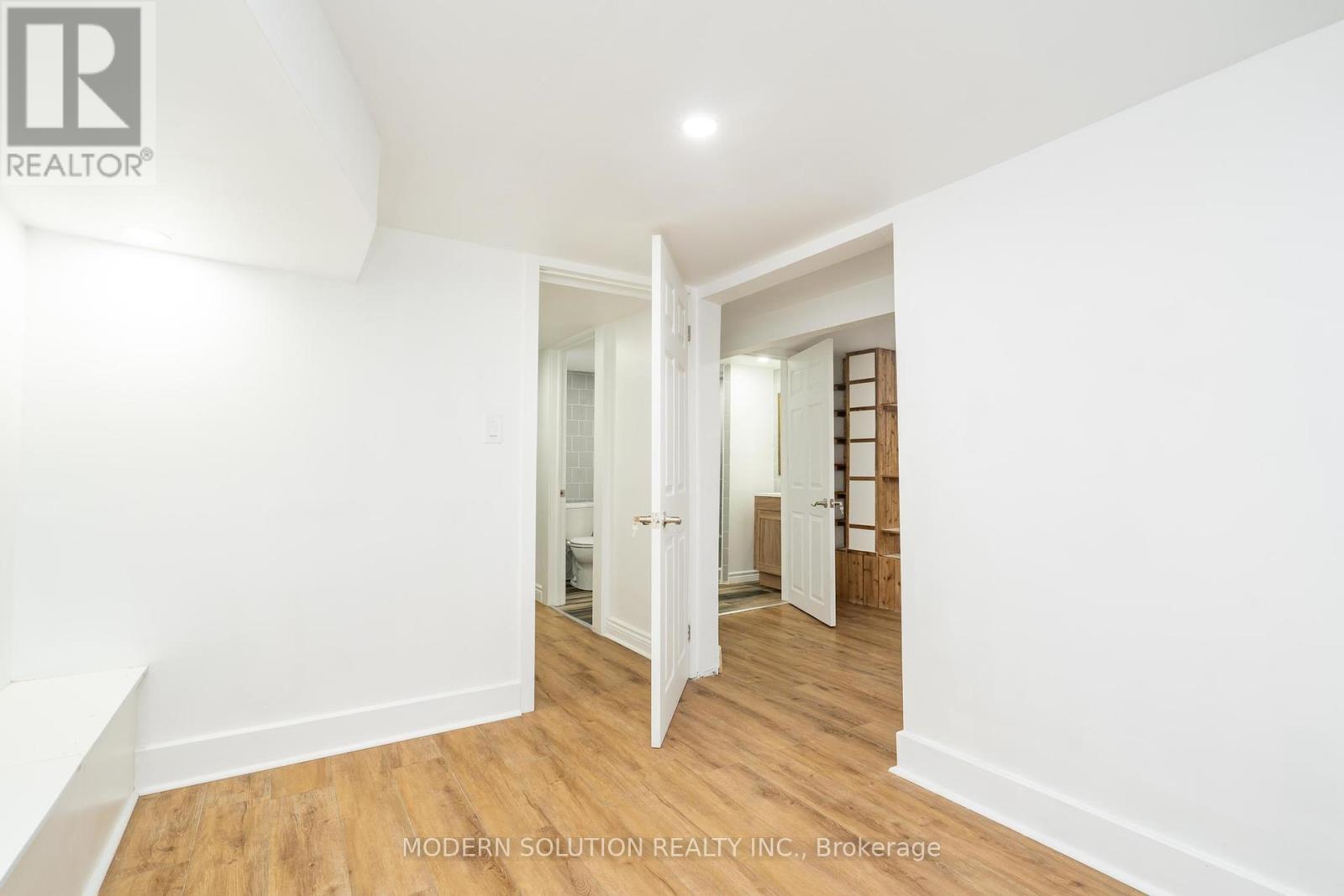1 Bedroom
1 Bathroom
Bungalow
Central Air Conditioning
Forced Air
$1,250 Monthly
Welcome to 43 Harmony Ave SEPARATE ENTRANCE LOWER LEVEL. This space for lease features a separate entrance to the basement that includes its own living space, kitchen, 1 bedroom, 1 bathroom, and laundry facility, please note this is for only 1 bedroom out of 2 downstairs. The entire home has undergone professional renovations in 2023/2024, including updates to the A/C, Tankless Water Heater, Electrical system, Roof, Eavestroughs, Windows, Outdoor Pot & LED lights, parging all around, reinforced back & front decks, and completed Landscaping. **** EXTRAS **** Lease is for 6 months ONLY. Option to furnish home or leave unfurnished. Home will be professionally cleaned once a month at the expense of the landlord. (id:27910)
Property Details
|
MLS® Number
|
E8362082 |
|
Property Type
|
Single Family |
|
Community Name
|
Kennedy Park |
|
Parking Space Total
|
2 |
Building
|
Bathroom Total
|
1 |
|
Bedrooms Below Ground
|
1 |
|
Bedrooms Total
|
1 |
|
Appliances
|
Dishwasher, Dryer, Microwave, Refrigerator, Stove, Washer |
|
Architectural Style
|
Bungalow |
|
Basement Development
|
Finished |
|
Basement Type
|
N/a (finished) |
|
Construction Style Attachment
|
Detached |
|
Cooling Type
|
Central Air Conditioning |
|
Exterior Finish
|
Concrete |
|
Foundation Type
|
Poured Concrete |
|
Heating Fuel
|
Natural Gas |
|
Heating Type
|
Forced Air |
|
Stories Total
|
1 |
|
Type
|
House |
|
Utility Water
|
Municipal Water |
Land
|
Acreage
|
No |
|
Sewer
|
Sanitary Sewer |
Rooms
| Level |
Type |
Length |
Width |
Dimensions |
|
Basement |
Den |
2.43 m |
2.43 m |
2.43 m x 2.43 m |
|
Basement |
Living Room |
2.59 m |
3.35 m |
2.59 m x 3.35 m |
|
Basement |
Bedroom |
|
|
Measurements not available |
















