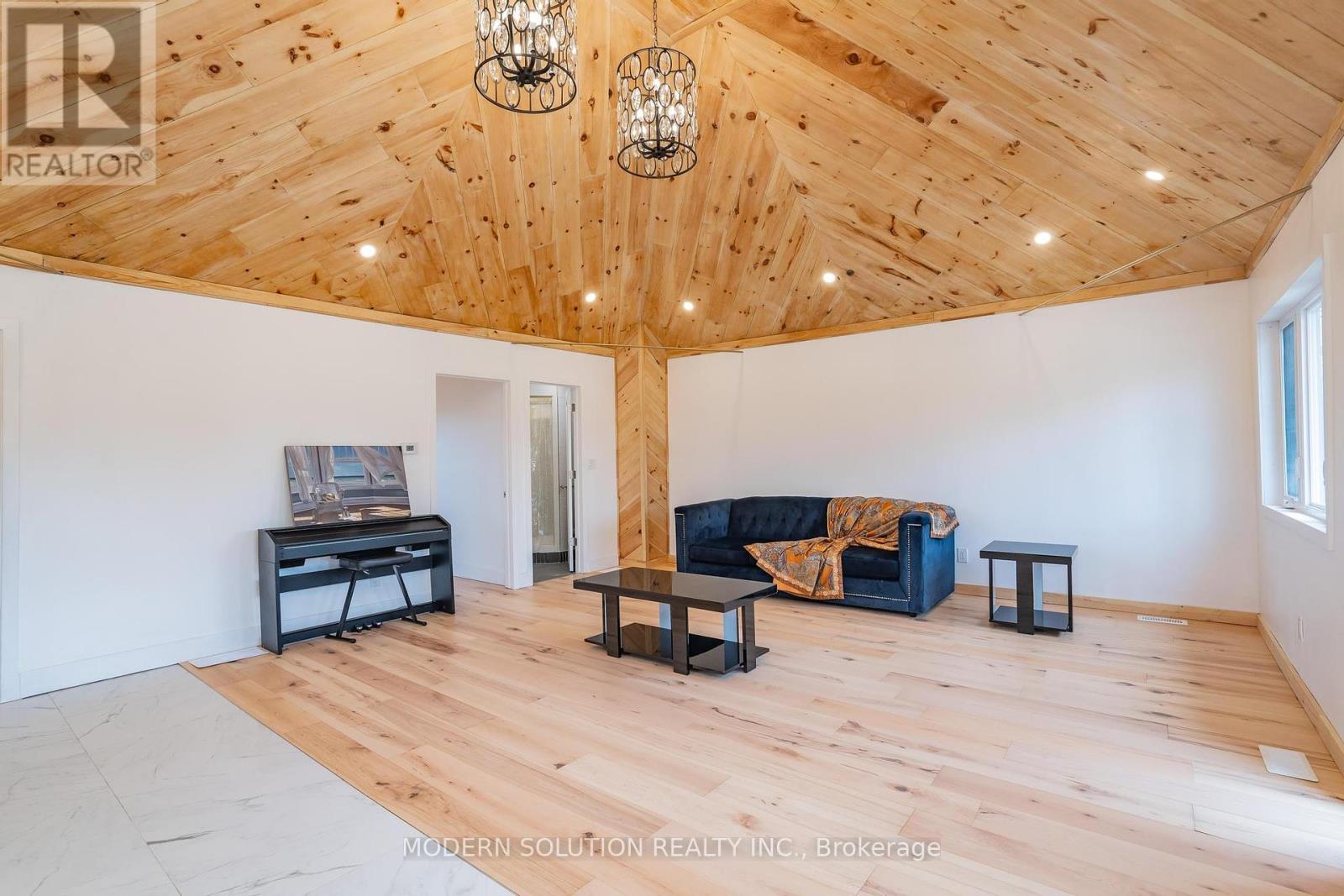2 Bedroom
2 Bathroom
Bungalow
Central Air Conditioning
Forced Air
$3,500 Monthly
The main level features 1+1 bedrooms, 2 bathrooms, and a laundry room, with a separate entrance to the basement. The interior boasts a stunning Open Concept design, complete with a Customized Reinforced Pine Wood Cathedral Ceiling adorned with Chandeliers, Hardwood Flooring, Porcelain Tiles, a spacious Primary Bedroom with a 4-piece Ensuite and walkout to the deck. The entire home has undergone professional renovations in 2023/2024, including updates to the A/C, Tankless Water Heater, Electrical system, Roof, Eavestroughs, Windows, Outdoor Pot & LED lights, parging all around, reinforced back & front decks, and completed Landscaping. **** EXTRAS **** Lease is for 6 months only. Option to furnish home or leave unfurnished. Home will be professionally cleaned once a month at the expense of the landlord. (id:27910)
Property Details
|
MLS® Number
|
E8362340 |
|
Property Type
|
Single Family |
|
Community Name
|
Kennedy Park |
|
Parking Space Total
|
2 |
Building
|
Bathroom Total
|
2 |
|
Bedrooms Above Ground
|
2 |
|
Bedrooms Total
|
2 |
|
Appliances
|
Water Heater, Dishwasher, Dryer, Microwave, Refrigerator, Stove, Washer |
|
Architectural Style
|
Bungalow |
|
Basement Development
|
Finished |
|
Basement Type
|
N/a (finished) |
|
Construction Style Attachment
|
Detached |
|
Cooling Type
|
Central Air Conditioning |
|
Exterior Finish
|
Concrete |
|
Foundation Type
|
Poured Concrete |
|
Heating Fuel
|
Natural Gas |
|
Heating Type
|
Forced Air |
|
Stories Total
|
1 |
|
Type
|
House |
|
Utility Water
|
Municipal Water |
Land
|
Acreage
|
No |
|
Sewer
|
Sanitary Sewer |
Rooms
| Level |
Type |
Length |
Width |
Dimensions |
|
Main Level |
Living Room |
4.57 m |
5.33 m |
4.57 m x 5.33 m |
|
Main Level |
Kitchen |
1.82 m |
5.33 m |
1.82 m x 5.33 m |
|
Main Level |
Primary Bedroom |
3.35 m |
4.26 m |
3.35 m x 4.26 m |




















