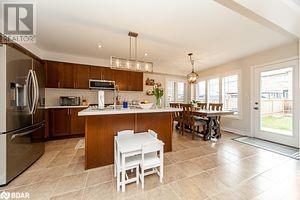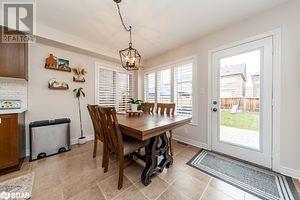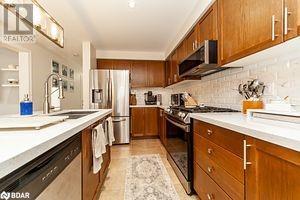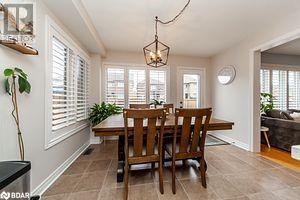3 Bedroom
4 Bathroom
1610 sqft
2 Level
Central Air Conditioning
Forced Air
$949,999
Beautiful Home in Allison 3 Treetops, Upgraded - Kitchen counter top, hardwood floors upstairs, pot lights throughout , floor entrance powder room, finished bsmt, backyard landscape, front extra park, linen closet upstairs, Garage floor access, wood shutters whole house, Gas line for gas stove, fenced yard & shed in backyard. Bsmt 3pcs washroom with shower, open concept living room & kitchen & closet & laundry room , Swing set in Backyard. Fridge, Gas stove, Built in microwave fan, Dishwasher , bsmt fridge, washer & dryer, humidifier, ELF, GFA, air conditioner, central vacuum, ring door bell camera. Existing survey available. (id:27910)
Property Details
|
MLS® Number
|
40601257 |
|
Property Type
|
Single Family |
|
Amenities Near By
|
Playground |
|
Parking Space Total
|
3 |
Building
|
Bathroom Total
|
4 |
|
Bedrooms Above Ground
|
3 |
|
Bedrooms Total
|
3 |
|
Appliances
|
Central Vacuum, Dishwasher, Dryer, Refrigerator, Washer, Microwave Built-in, Gas Stove(s) |
|
Architectural Style
|
2 Level |
|
Basement Development
|
Finished |
|
Basement Type
|
Full (finished) |
|
Constructed Date
|
2015 |
|
Construction Style Attachment
|
Detached |
|
Cooling Type
|
Central Air Conditioning |
|
Exterior Finish
|
Brick |
|
Half Bath Total
|
1 |
|
Heating Fuel
|
Natural Gas |
|
Heating Type
|
Forced Air |
|
Stories Total
|
2 |
|
Size Interior
|
1610 Sqft |
|
Type
|
House |
|
Utility Water
|
Municipal Water |
Parking
Land
|
Acreage
|
No |
|
Land Amenities
|
Playground |
|
Sewer
|
Municipal Sewage System |
|
Size Depth
|
111 Ft |
|
Size Frontage
|
32 Ft |
|
Size Total Text
|
Unknown |
|
Zoning Description
|
Residential |
Rooms
| Level |
Type |
Length |
Width |
Dimensions |
|
Second Level |
4pc Bathroom |
|
|
Measurements not available |
|
Second Level |
4pc Bathroom |
|
|
Measurements not available |
|
Second Level |
Primary Bedroom |
|
|
12'5'' x 13'5'' |
|
Second Level |
Bedroom |
|
|
10'2'' x 10'5'' |
|
Second Level |
Bedroom |
|
|
7'6'' x 10'2'' |
|
Basement |
3pc Bathroom |
|
|
Measurements not available |
|
Basement |
Kitchen |
|
|
27'9'' x 18'7'' |
|
Main Level |
2pc Bathroom |
|
|
Measurements not available |
|
Main Level |
Living Room |
|
|
11'8'' x 16'8'' |
|
Main Level |
Dining Room |
|
|
8'5'' x 12'1'' |
|
Main Level |
Kitchen |
|
|
15'9'' x 10'2'' |
Utilities










































