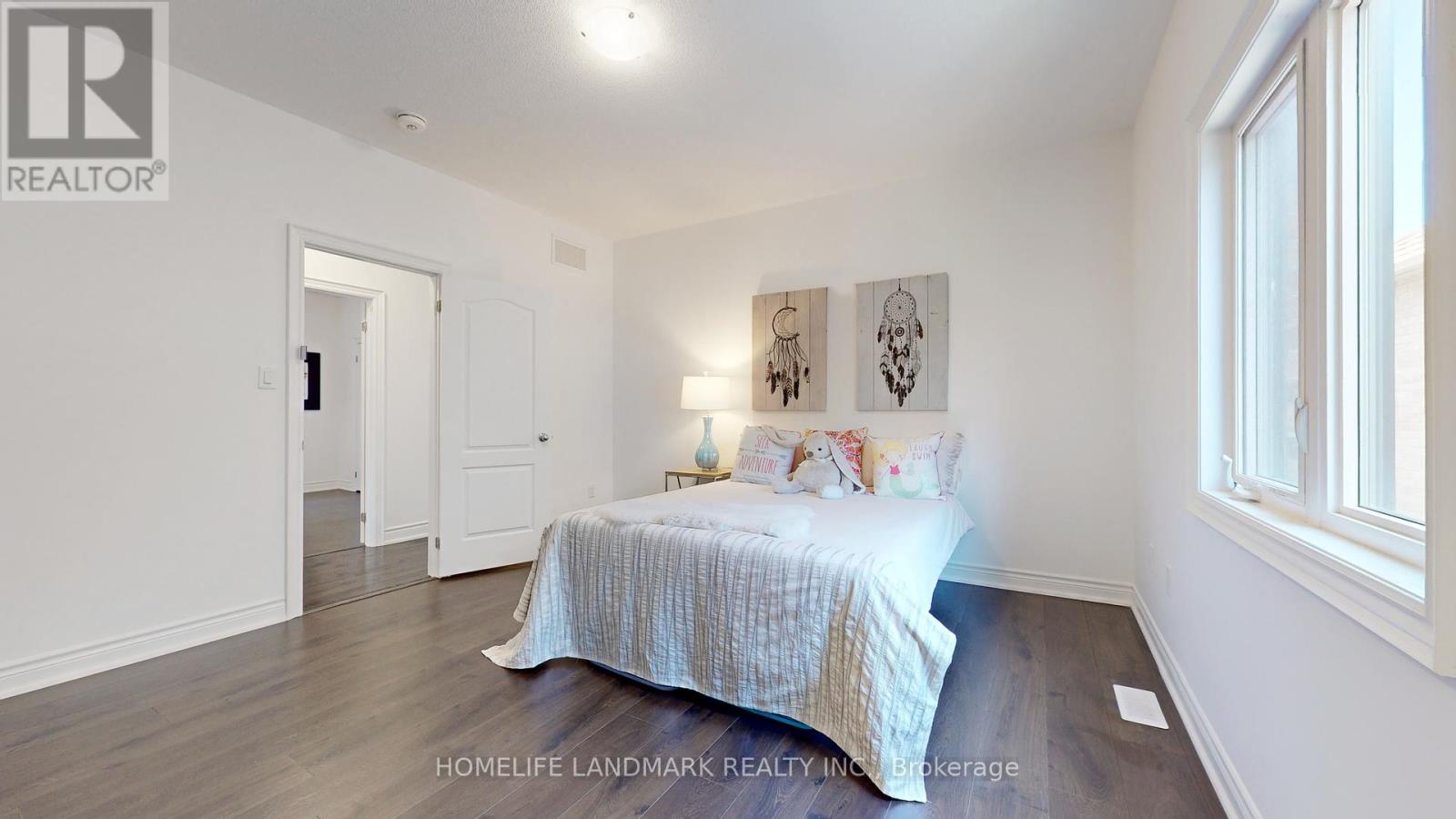6 Bedroom
6 Bathroom
Fireplace
Central Air Conditioning
Forced Air
$1,499,900
Modern Spacious Stone and Brick GreatGulf Custom-Built Home on a Quiet Court. Hardwood floor throughout. Second floor offers Rare 4 Ensuite Baths, one bathroom double as semi-ensuite, spacious loft with walk in closet convertible to a fifth bedroom. Main-floor office convertible to a sixth bedroom! Walk-in closets, Custom closet organizers thru-out. 2 Staircase & Sep. Entrance To Custom Finished two-bedroom Basement Apartment. Functional open concept kitchen, full washroom and laundry room, potential monthly income of $2,800. Long driveway and wide backyard. Minutes To Costco, 404/400, Go Train, shopping, restaurants, Parks and Trails, Schools, Close to All Amenities. **** EXTRAS **** Fully Fenced yard, 9' on Main and Second. all lights and mirrors. (id:27910)
Property Details
|
MLS® Number
|
N8441102 |
|
Property Type
|
Single Family |
|
Community Name
|
Holland Landing |
|
Amenities Near By
|
Park |
|
Features
|
Irregular Lot Size, Carpet Free, In-law Suite |
|
Parking Space Total
|
4 |
|
Structure
|
Porch |
Building
|
Bathroom Total
|
6 |
|
Bedrooms Above Ground
|
4 |
|
Bedrooms Below Ground
|
2 |
|
Bedrooms Total
|
6 |
|
Appliances
|
Dishwasher, Dryer, Hood Fan, Refrigerator, Stove, Washer |
|
Basement Development
|
Finished |
|
Basement Features
|
Separate Entrance |
|
Basement Type
|
N/a (finished) |
|
Construction Style Attachment
|
Detached |
|
Cooling Type
|
Central Air Conditioning |
|
Exterior Finish
|
Brick, Stone |
|
Fireplace Present
|
Yes |
|
Foundation Type
|
Concrete |
|
Heating Fuel
|
Natural Gas |
|
Heating Type
|
Forced Air |
|
Stories Total
|
2 |
|
Type
|
House |
|
Utility Water
|
Municipal Water |
Parking
Land
|
Acreage
|
No |
|
Land Amenities
|
Park |
|
Sewer
|
Sanitary Sewer |
|
Size Irregular
|
40 X 120 Ft |
|
Size Total Text
|
40 X 120 Ft |
Rooms
| Level |
Type |
Length |
Width |
Dimensions |
|
Second Level |
Primary Bedroom |
5.18 m |
5.18 m |
5.18 m x 5.18 m |
|
Second Level |
Bedroom 2 |
3.96 m |
3.65 m |
3.96 m x 3.65 m |
|
Second Level |
Bedroom 3 |
4.88 m |
3.96 m |
4.88 m x 3.96 m |
|
Second Level |
Bedroom 4 |
3.96 m |
3.66 m |
3.96 m x 3.66 m |
|
Second Level |
Loft |
3.66 m |
3.05 m |
3.66 m x 3.05 m |
|
Basement |
Bedroom |
|
|
Measurements not available |
|
Basement |
Bedroom 2 |
|
|
Measurements not available |
|
Main Level |
Living Room |
6.7 m |
4.27 m |
6.7 m x 4.27 m |
|
Main Level |
Family Room |
5.49 m |
3.35 m |
5.49 m x 3.35 m |
|
Main Level |
Den |
3.66 m |
2.74 m |
3.66 m x 2.74 m |
|
Main Level |
Kitchen |
4.88 m |
4.57 m |
4.88 m x 4.57 m |
|
Main Level |
Eating Area |
|
|
Measurements not available |










































