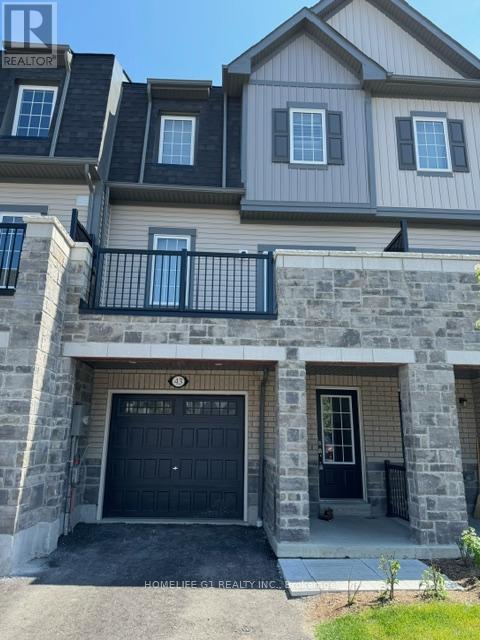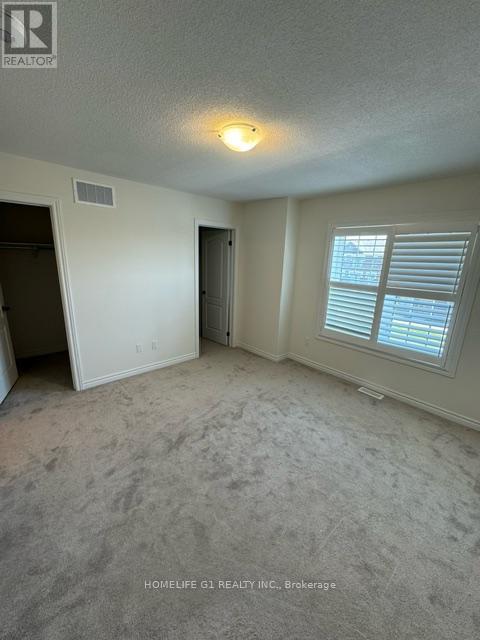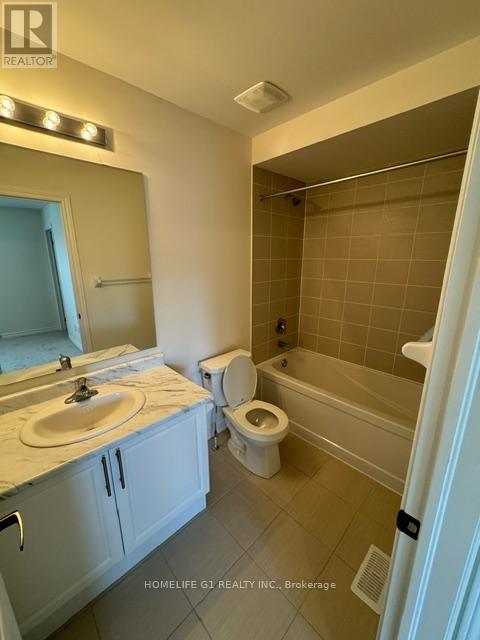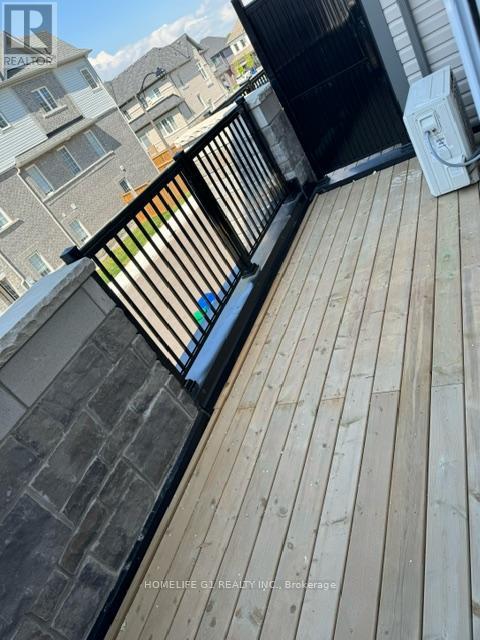4 Bedroom
4 Bathroom
Central Air Conditioning
Forced Air
$699,999
Over 1800 square feet, this executive style home is very spacious. This 1-year-old townhouse offers open concept with 4 bedroom and 4 washrooms; 2 bedrooms are ensuite. One of the bedrooms is on the lower floor and has a SEPERATE ENTRANCE and is currently rented for $1000 and can be made vacant or continue the lease. The house is freshly painted and has 2 set of laundry (one on third floor and one on lower floor). Upgraded kitchen with granite countertop. California shutters in the house. Huge balcony for bbq. High 9 ft ceilings on the main level. POTL is $85 per month. (id:27910)
Property Details
|
MLS® Number
|
E8367674 |
|
Property Type
|
Single Family |
|
Community Name
|
Bowmanville |
|
Parking Space Total
|
2 |
Building
|
Bathroom Total
|
4 |
|
Bedrooms Above Ground
|
4 |
|
Bedrooms Total
|
4 |
|
Appliances
|
Dishwasher, Dryer, Refrigerator, Stove, Washer |
|
Basement Development
|
Finished |
|
Basement Features
|
Walk Out |
|
Basement Type
|
N/a (finished) |
|
Construction Style Attachment
|
Attached |
|
Cooling Type
|
Central Air Conditioning |
|
Foundation Type
|
Concrete |
|
Heating Fuel
|
Natural Gas |
|
Heating Type
|
Forced Air |
|
Stories Total
|
3 |
|
Type
|
Row / Townhouse |
|
Utility Water
|
Municipal Water |
Parking
Land
|
Acreage
|
No |
|
Sewer
|
Sanitary Sewer |
|
Size Irregular
|
18.06 X 83.34 Ft |
|
Size Total Text
|
18.06 X 83.34 Ft |
Rooms
| Level |
Type |
Length |
Width |
Dimensions |
|
Second Level |
Primary Bedroom |
3.7 m |
3.7 m |
3.7 m x 3.7 m |
|
Second Level |
Bedroom 2 |
2.7 m |
2.7 m |
2.7 m x 2.7 m |
|
Second Level |
Bedroom 3 |
2.6 m |
3.8 m |
2.6 m x 3.8 m |
|
Main Level |
Bedroom 4 |
3.17 m |
3.84 m |
3.17 m x 3.84 m |
|
Upper Level |
Living Room |
5.25 m |
4.5 m |
5.25 m x 4.5 m |
|
Upper Level |
Dining Room |
5.25 m |
4.5 m |
5.25 m x 4.5 m |
|
Upper Level |
Eating Area |
2.7 m |
3.6 m |
2.7 m x 3.6 m |
|
Upper Level |
Kitchen |
2.5 m |
5 m |
2.5 m x 5 m |























