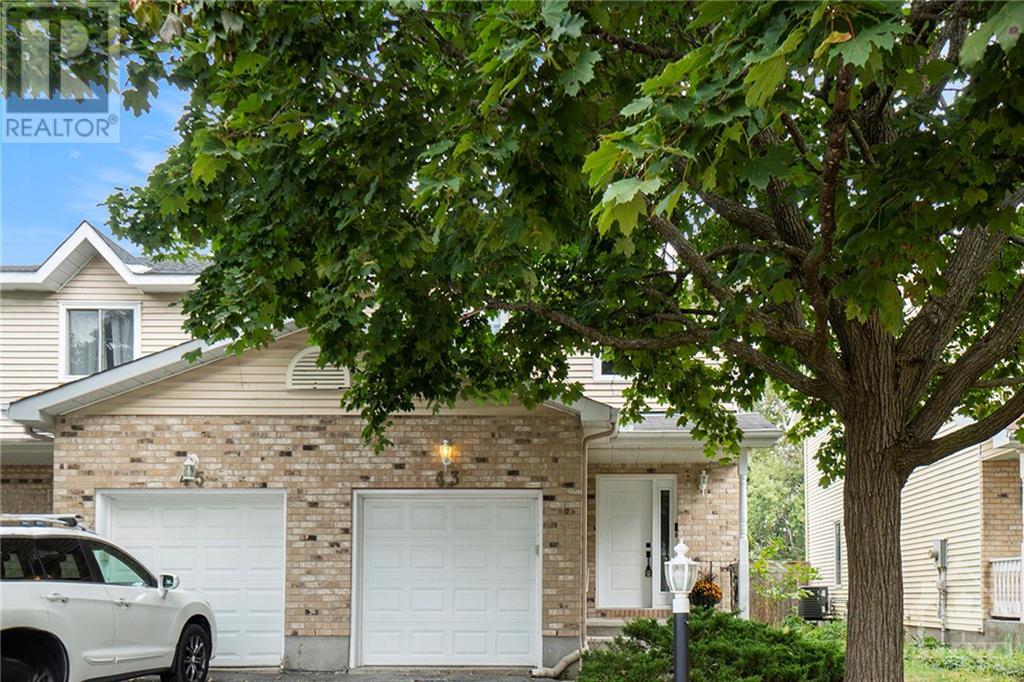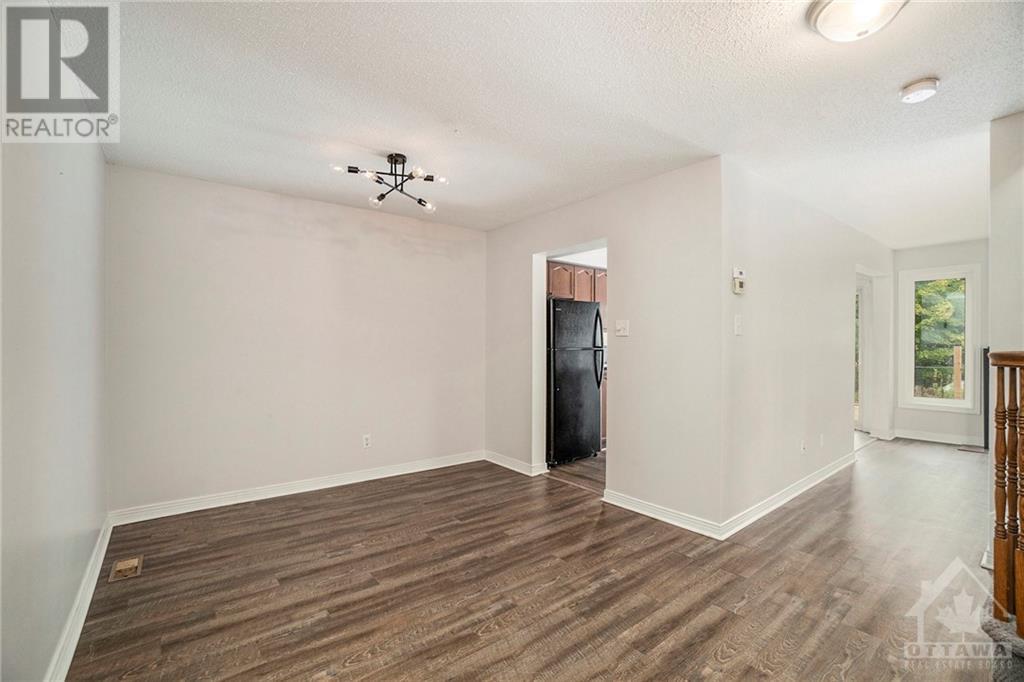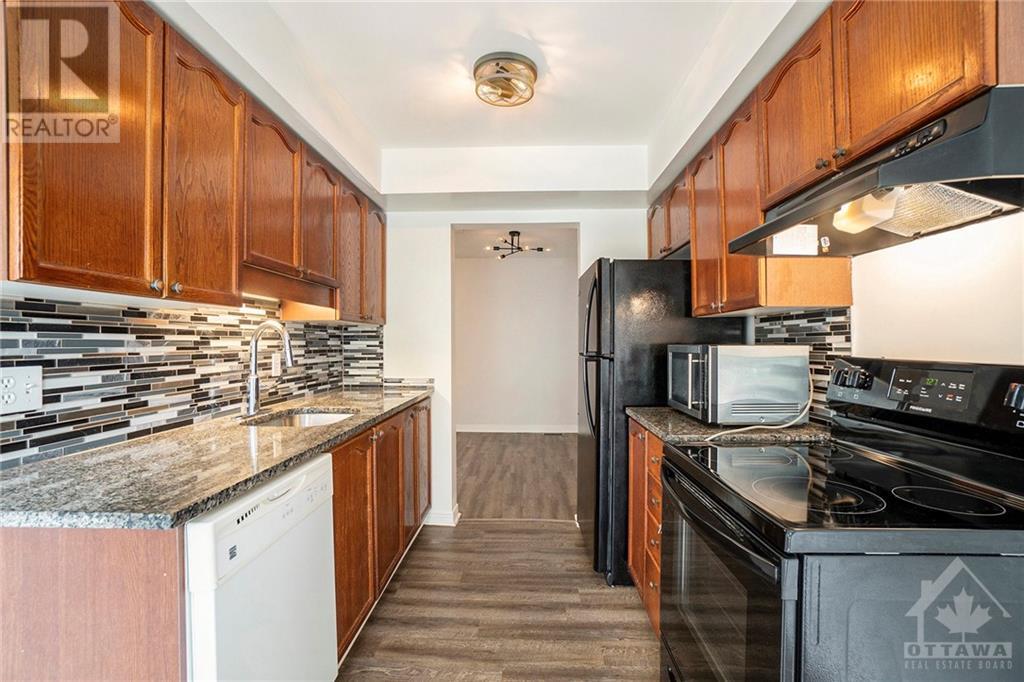3 Bedroom
3 Bathroom
Fireplace
Central Air Conditioning
Forced Air
$575,000
Charming freehold 3 bd, 2.5 bath townhome in sought-after Forest Creek - Stittsville! Located near both French and English schools, parks, public transit, the Goulbourn Rec Center, and walking trails, it offers convenience and comfort. The main floor features an updated kitchen, a cozy gas fireplace in the living room, a powder room and inside entry from the garage. Upstairs, the primary bedroom includes a 4-piece ensuite and double closet, while two spacious secondary bedrooms share a full, 4 piece hallway bath. The finished basement offers a rec room, laundry, and ample storage. Enjoy the large deck and deep, private backyard! Available immediately. (id:28469)
Property Details
|
MLS® Number
|
1413324 |
|
Property Type
|
Single Family |
|
Neigbourhood
|
Stittsville |
|
AmenitiesNearBy
|
Public Transit, Recreation Nearby, Shopping |
|
ParkingSpaceTotal
|
2 |
Building
|
BathroomTotal
|
3 |
|
BedroomsAboveGround
|
3 |
|
BedroomsTotal
|
3 |
|
Appliances
|
Refrigerator, Dishwasher, Dryer, Microwave, Stove, Washer |
|
BasementDevelopment
|
Finished |
|
BasementType
|
Full (finished) |
|
ConstructedDate
|
1992 |
|
CoolingType
|
Central Air Conditioning |
|
ExteriorFinish
|
Brick, Siding |
|
FireplacePresent
|
Yes |
|
FireplaceTotal
|
1 |
|
FlooringType
|
Wall-to-wall Carpet, Mixed Flooring, Laminate, Tile |
|
FoundationType
|
Poured Concrete |
|
HalfBathTotal
|
1 |
|
HeatingFuel
|
Natural Gas |
|
HeatingType
|
Forced Air |
|
StoriesTotal
|
2 |
|
Type
|
Row / Townhouse |
|
UtilityWater
|
Municipal Water |
Parking
Land
|
Acreage
|
No |
|
LandAmenities
|
Public Transit, Recreation Nearby, Shopping |
|
Sewer
|
Municipal Sewage System |
|
SizeDepth
|
184 Ft ,9 In |
|
SizeFrontage
|
26 Ft ,5 In |
|
SizeIrregular
|
26.38 Ft X 184.75 Ft |
|
SizeTotalText
|
26.38 Ft X 184.75 Ft |
|
ZoningDescription
|
Residential |
Rooms
| Level |
Type |
Length |
Width |
Dimensions |
|
Second Level |
Primary Bedroom |
|
|
16'3" x 12'9" |
|
Second Level |
4pc Ensuite Bath |
|
|
Measurements not available |
|
Second Level |
Bedroom |
|
|
8'0" x 15'8" |
|
Second Level |
Bedroom |
|
|
10'0" x 12'2" |
|
Second Level |
4pc Bathroom |
|
|
Measurements not available |
|
Lower Level |
Recreation Room |
|
|
12'7" x 12'7" |
|
Lower Level |
Recreation Room |
|
|
12'7" x 12'2" |
|
Lower Level |
Laundry Room |
|
|
Measurements not available |
|
Lower Level |
Utility Room |
|
|
Measurements not available |
|
Main Level |
Living Room |
|
|
14'8" x 12'11" |
|
Main Level |
Living Room/fireplace |
|
|
9'7" x 12'9" |
|
Main Level |
Kitchen |
|
|
8'5" x 8'1" |
|
Main Level |
Eating Area |
|
|
8'5" x 7'0" |
|
Main Level |
2pc Bathroom |
|
|
Measurements not available |





























