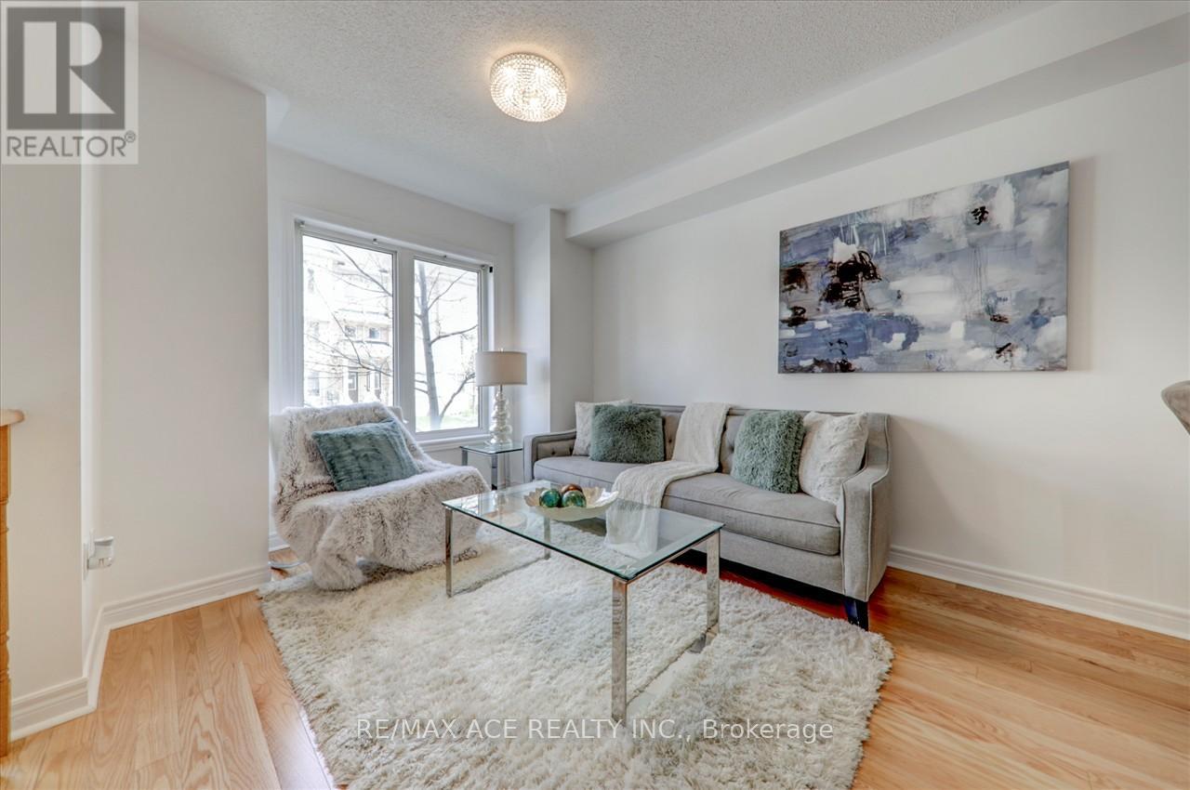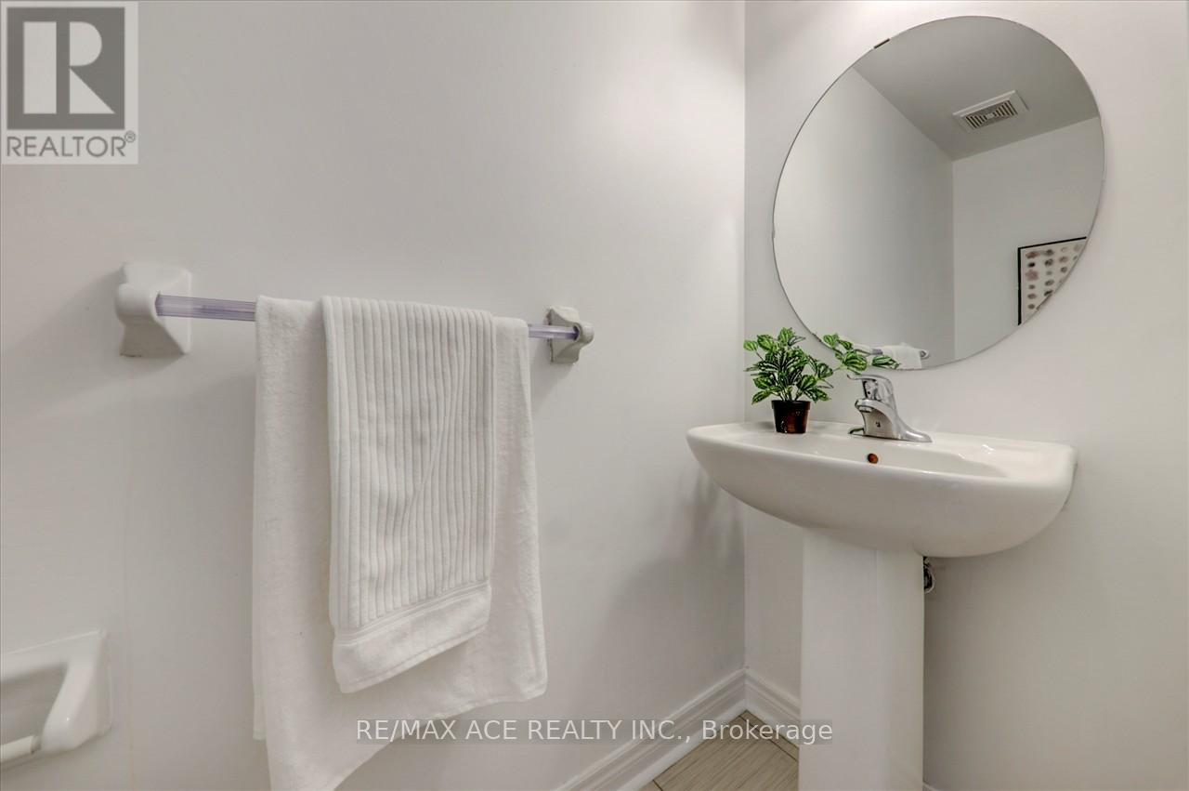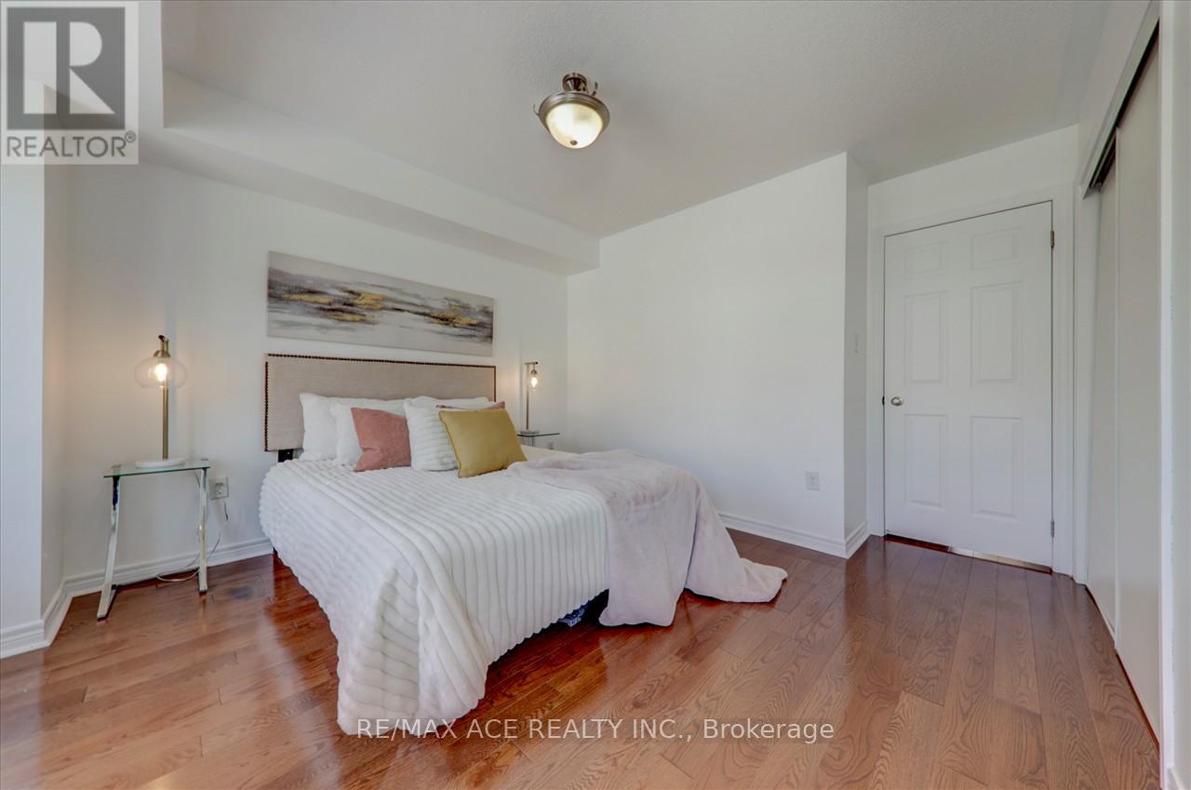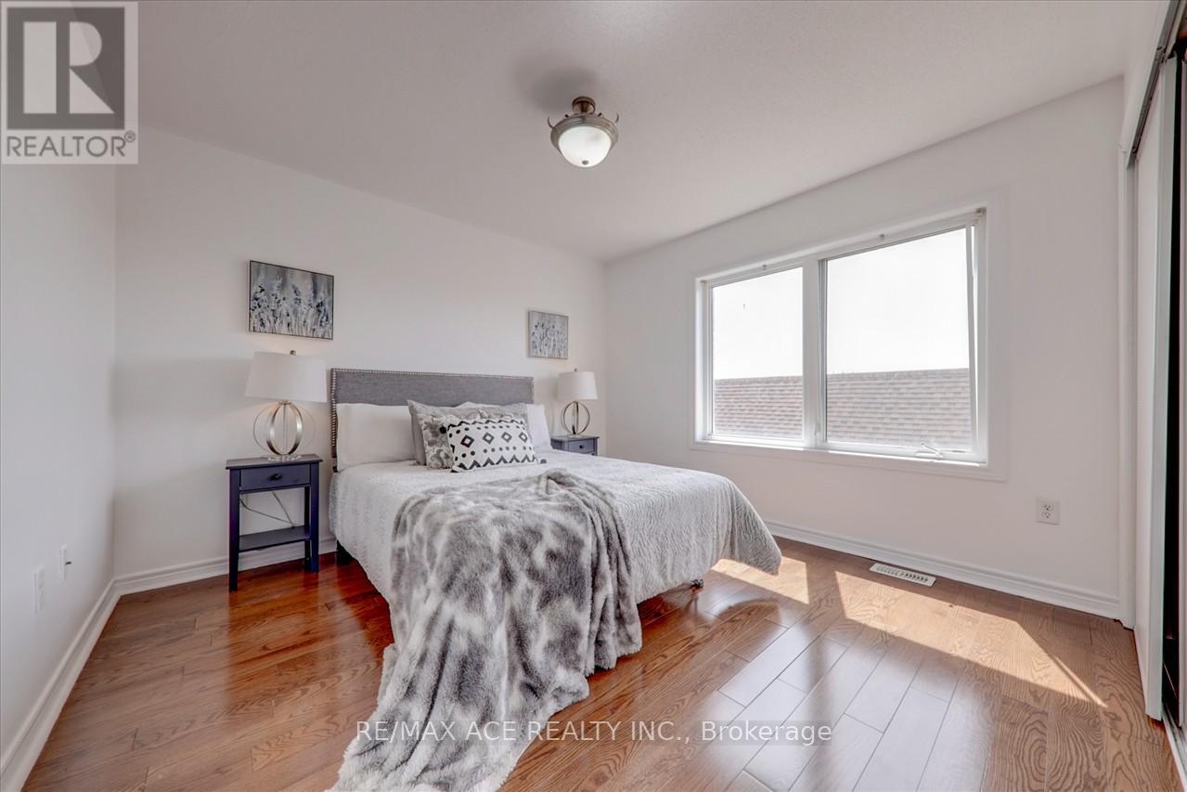5 Bedroom
4 Bathroom
Central Air Conditioning
Forced Air
$1,029,000
Luxury Monarch Built Freehold Townhouse With Backyard, Best Floor Plan. Well Kept 4 Bedrooms 4 Washrooms With Finished Basement. Bright And Spacious With A Very Nice Layout. Kitchen With Stainless Steel Appliances. Basement Can Be Used As A Fifth Bedroom. Longer Driveway To Fit A Second Car. Hardwood Flooring Throughout With Oak Staircases. Great Location, Close To Ttc, Ellesmere Lrt Station, Scarborough Town Centre, Schools, Shops, Restaurants. **** EXTRAS **** Stainless Steel Stove, Stainless Steel Fridge, Stainless Steel Dishwasher, Washer And Dryer, All Electrical Light Fixtures. Garage Door Opener With Remote. (id:27910)
Property Details
|
MLS® Number
|
E8431214 |
|
Property Type
|
Single Family |
|
Community Name
|
Dorset Park |
|
Amenities Near By
|
Hospital, Park, Schools |
|
Community Features
|
School Bus |
|
Parking Space Total
|
2 |
Building
|
Bathroom Total
|
4 |
|
Bedrooms Above Ground
|
4 |
|
Bedrooms Below Ground
|
1 |
|
Bedrooms Total
|
5 |
|
Basement Development
|
Finished |
|
Basement Type
|
N/a (finished) |
|
Construction Style Attachment
|
Attached |
|
Cooling Type
|
Central Air Conditioning |
|
Exterior Finish
|
Brick |
|
Foundation Type
|
Concrete |
|
Heating Fuel
|
Natural Gas |
|
Heating Type
|
Forced Air |
|
Stories Total
|
3 |
|
Type
|
Row / Townhouse |
|
Utility Water
|
Municipal Water |
Parking
Land
|
Acreage
|
No |
|
Land Amenities
|
Hospital, Park, Schools |
|
Sewer
|
Sanitary Sewer |
|
Size Irregular
|
14.44 X 108.52 Ft |
|
Size Total Text
|
14.44 X 108.52 Ft |
Rooms
| Level |
Type |
Length |
Width |
Dimensions |
|
Second Level |
Primary Bedroom |
4.18 m |
3.66 m |
4.18 m x 3.66 m |
|
Second Level |
Bedroom 2 |
4.18 m |
3.44 m |
4.18 m x 3.44 m |
|
Second Level |
Bathroom |
2.16 m |
1.25 m |
2.16 m x 1.25 m |
|
Third Level |
Bedroom 3 |
4.18 m |
3.44 m |
4.18 m x 3.44 m |
|
Third Level |
Bedroom 4 |
4.18 m |
3 m |
4.18 m x 3 m |
|
Third Level |
Bathroom |
2.16 m |
1.25 m |
2.16 m x 1.25 m |
|
Basement |
Bathroom |
2.16 m |
1.25 m |
2.16 m x 1.25 m |
|
Basement |
Recreational, Games Room |
3.47 m |
1.52 m |
3.47 m x 1.52 m |
|
Main Level |
Living Room |
5.21 m |
4 m |
5.21 m x 4 m |
|
Main Level |
Kitchen |
4.15 m |
3.41 m |
4.15 m x 3.41 m |
Utilities
|
Cable
|
Installed |
|
Sewer
|
Installed |








































