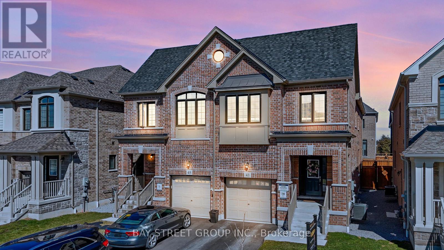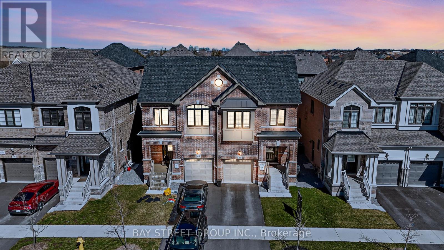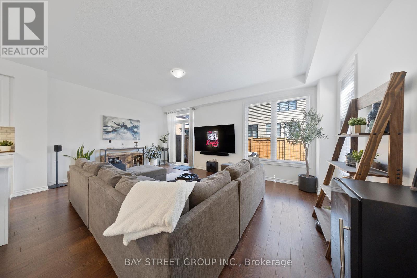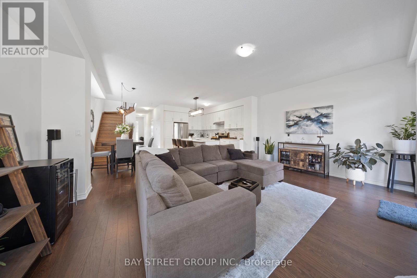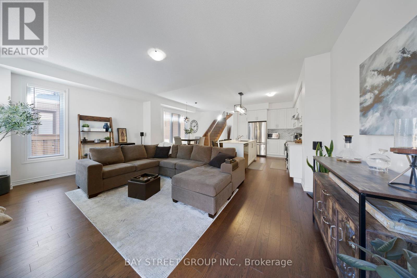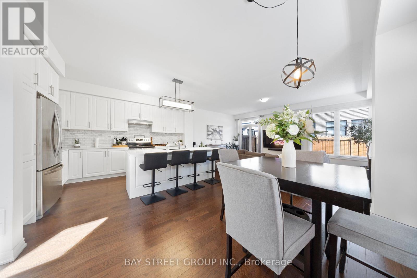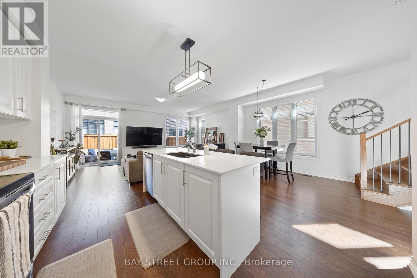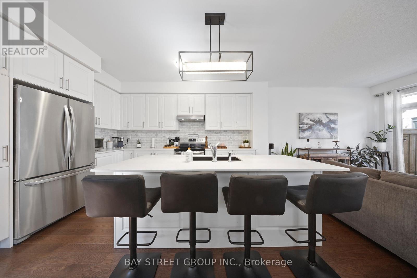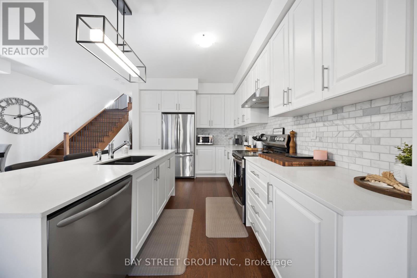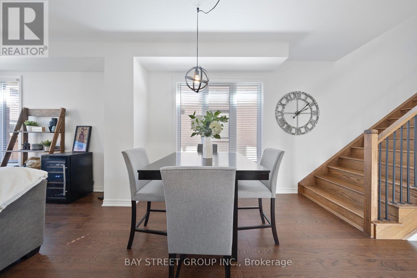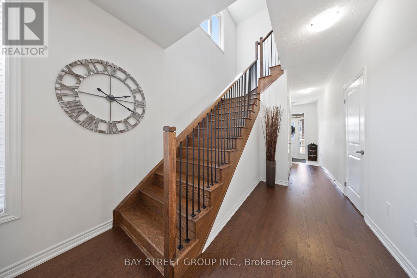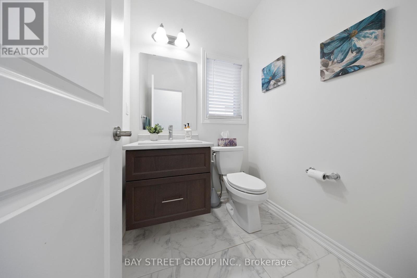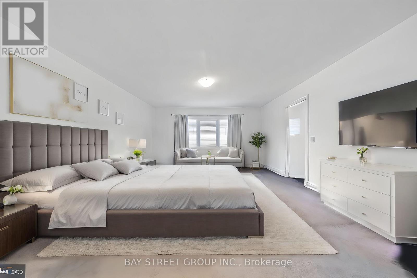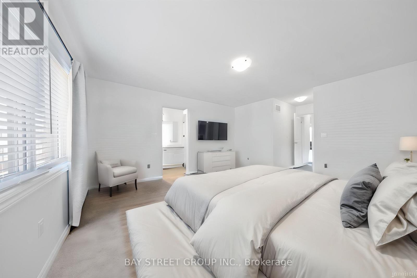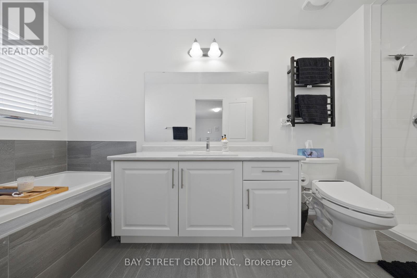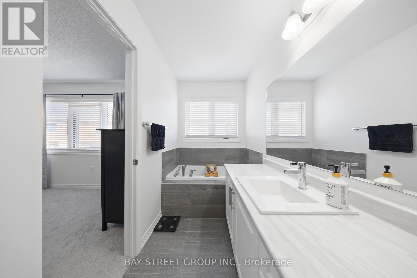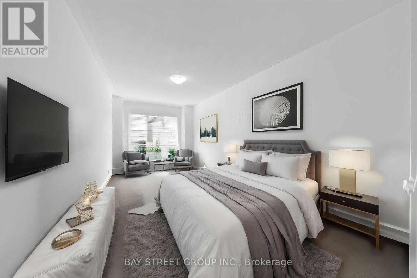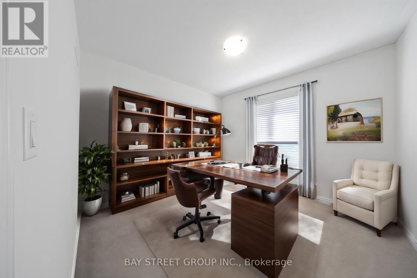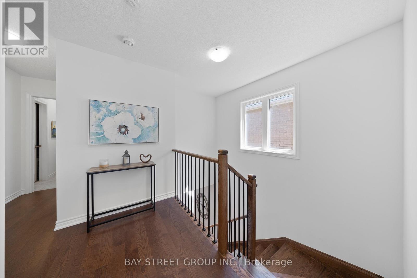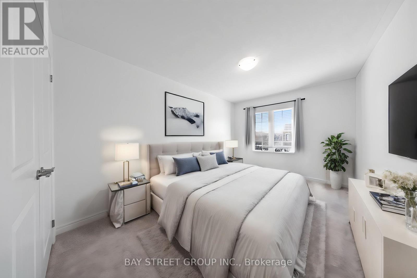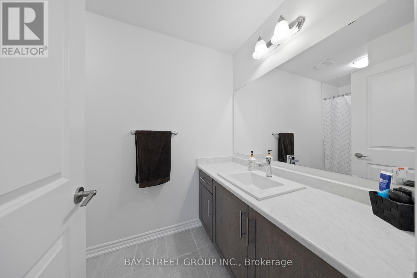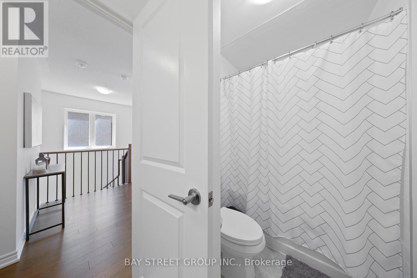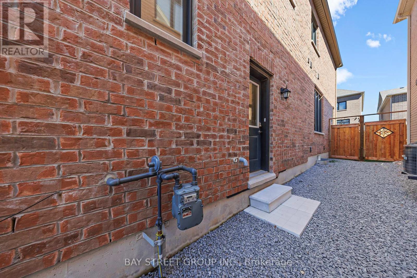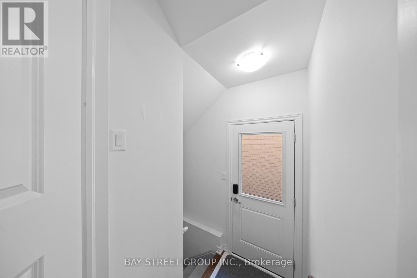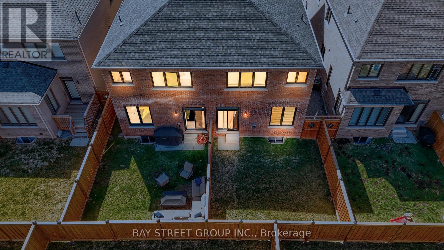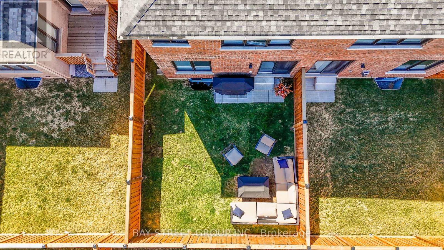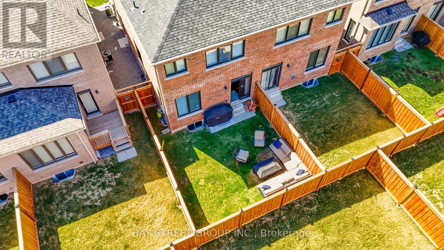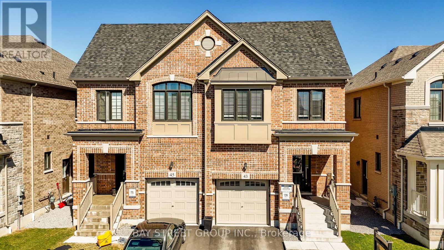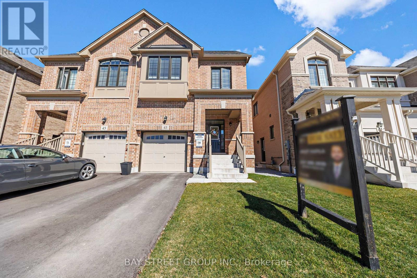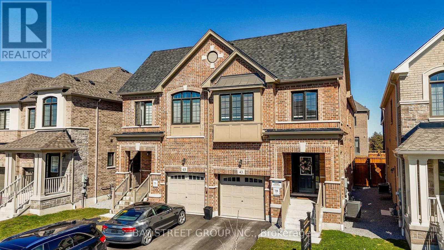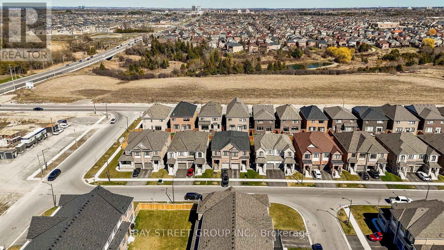43 Macpherson St Whitby, Ontario L1P 0N5
$999,999
This one Stands out from the Rest, Once in a Lifetime Opportunity to Own a Traditional 2-Storey Semi-Detached House with Modern Luxury Living, Designed to Impress with 2000 Sq FT Living Space & a Legal Separate Entrance to the Basement for Passive Income, Boasting 4 Spacious bedrooms with Expansive Windows & 3 Washrooms. Host & Entertain your Guests with Style in the Open concept Living/Family Room which is ideal for quiet evenings or lively gatherings. The heart of the Home is the Massive Kitchen offering Backsplash, Quartz Countertops, Huge Island with Extended Breakfast Bar, Upgraded Kitchen Cabinets, 9-Ft. Ceilings, Engineered Oak Strip Hardwood Flooring on Main and Upper Hallway, Finished Oak Stairs with Metal Pickets, 12x24 Ceramic Tiles, 200 AMP Electrical Panel,5Pc Master Ensuite with Framed Glass Shower, Laundry on Main Level Offering Priceless Convenience, Fully Fenced Backyard and Stunning Electrical Fixtures. Nestled In The Heart Of Whitby Meadows, & Located Just Minutes From Highway 412, ThermeaSpa, Plaza with Big Box Stores, Willow Walk & Donald A. Wilson Schools and other countless Amenities. This Masterpiece has been built by Great Gulf Homes-One of the Best Builder in Ontario. The House is equipped with Many windows bringing in Natural Light and Sunshine all day long. A must See Property, Perfect for Growing Families, First Time Home Buyers & Investors. Prestige Neighborhood Surrounded by Multi-Million Dollar Homes, OPEN HOUSE THIS SATURDAY -APRIL-13- 12PM-4 PM. ***Bedroom Pictures are Virtually Staged*** **** EXTRAS **** Backyard is equipped with Gas Line for your Summer BBQ Parties, Conduit Behind TV so that no Wires are visible, Very Practical Layout, where every inch is Utilized Properly, House is Still Under Tarion Warranty & was Built in 2022. (id:27910)
Property Details
| MLS® Number | E8213912 |
| Property Type | Single Family |
| Community Name | Rural Whitby |
| Parking Space Total | 2 |
Building
| Bathroom Total | 3 |
| Bedrooms Above Ground | 4 |
| Bedrooms Total | 4 |
| Basement Development | Unfinished |
| Basement Features | Separate Entrance |
| Basement Type | N/a (unfinished) |
| Construction Style Attachment | Semi-detached |
| Cooling Type | Central Air Conditioning |
| Exterior Finish | Brick |
| Heating Fuel | Natural Gas |
| Heating Type | Forced Air |
| Stories Total | 2 |
| Type | House |
Parking
| Attached Garage |
Land
| Acreage | No |
| Size Irregular | 24.65 X 100.17 Ft |
| Size Total Text | 24.65 X 100.17 Ft |

