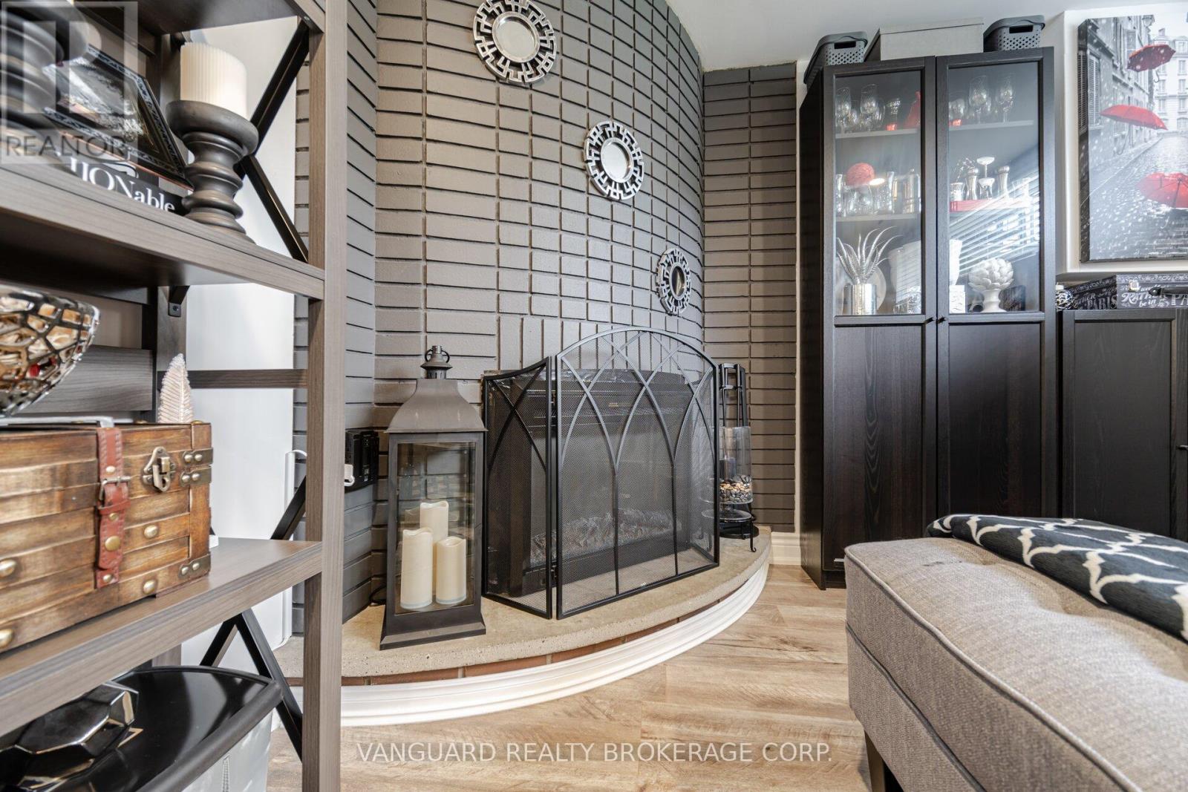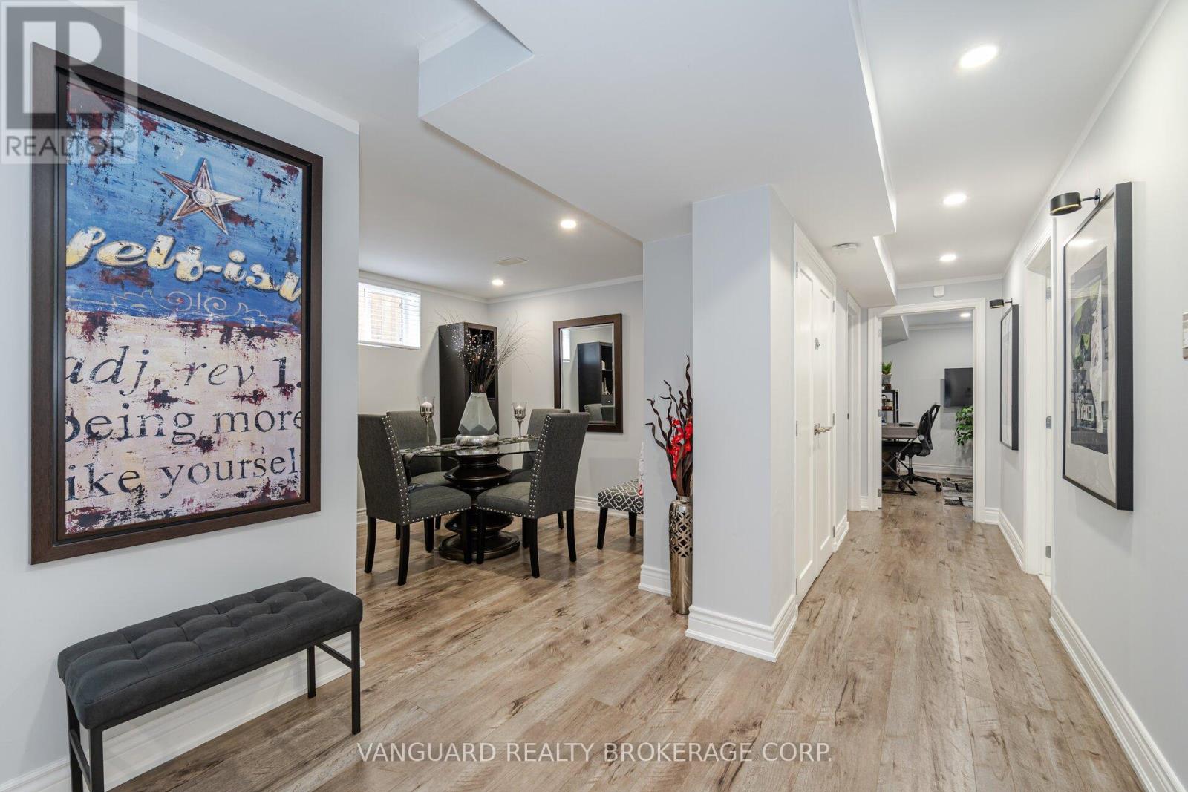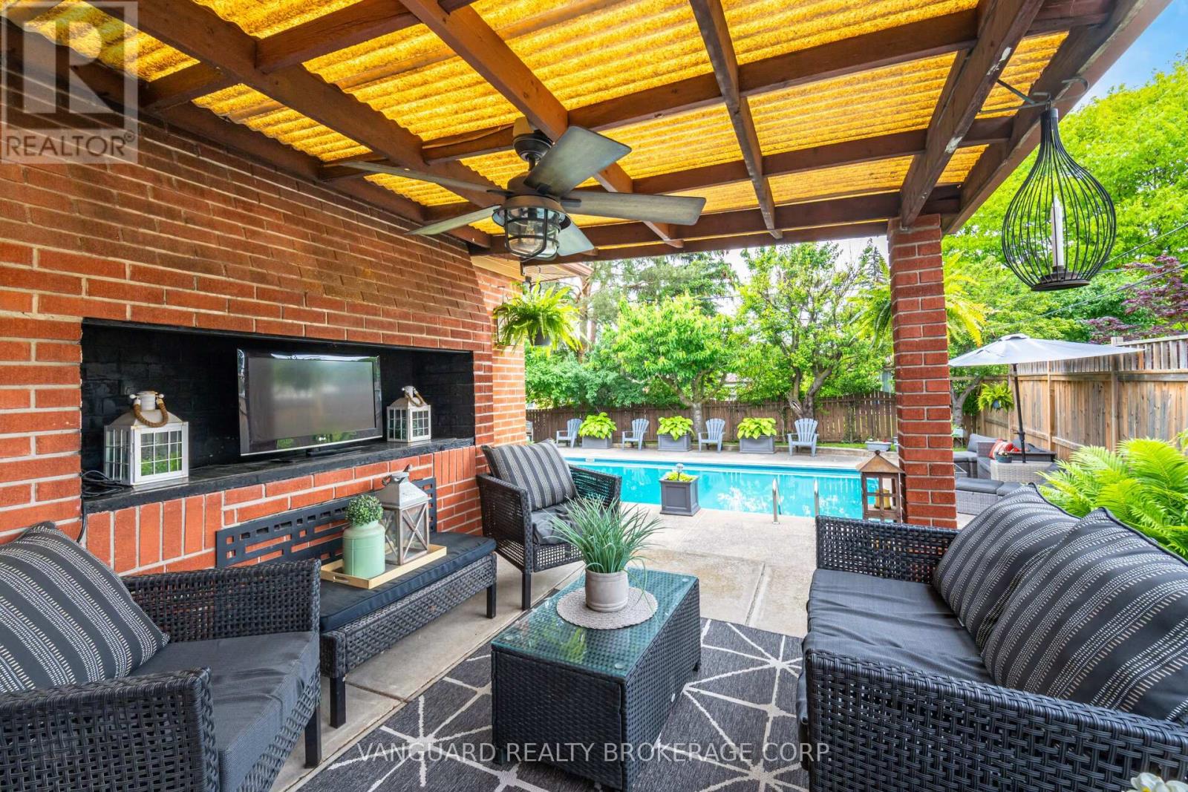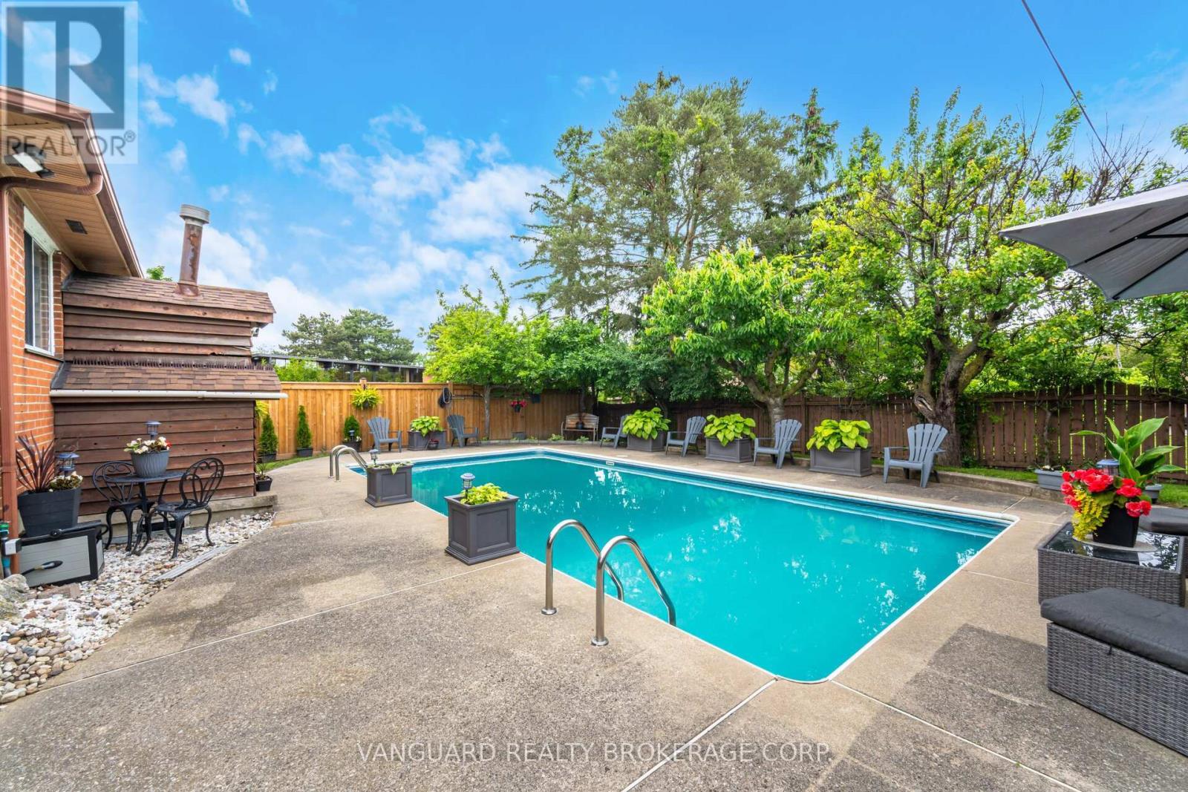5 Bedroom
2 Bathroom
Bungalow
Fireplace
Inground Pool
Central Air Conditioning
Forced Air
$1,399,000
Welcome To 43 Robinglade Dr. This Beautifully Finished And Lovingly Maintained Bungalow Features A Welcoming Open Concept Floor Plan Filled With Natural Light And Complimented By Modern Updates. An Entertainers Delight The Backyard Oasis Boasts A Large Inground Saltwater Pool Surrounded By Mature Fruit Trees And Annual Shrubbery. A Covered Deck Area, Accessible Via The Sliding Door, Provides Shelter From The Sun And Rain And Allows For A Perfect Place To Host Memorable Dinners And Get Togethers. The Finished Basement, With Separate Side Entrance, Is Perfect For Extended Family, An In-Law Suite, Or A Potential Income Opportunity. The Versatile Basement Floor Plan Features A Two Bedroom Suite With Opportunity To Easily Add A Third. Close Proximity To Great Schools, Public Transit, Major HWYS, Toronto Int. Airport, Parks And Much Much More. **** EXTRAS **** New Exterior Doors (Incl. Garage) (2022), Pool Heater (2021), Pool Pump, Filter Chlorinator (2022), Stone Work On Front Porch (2022) (id:27910)
Property Details
|
MLS® Number
|
W8428358 |
|
Property Type
|
Single Family |
|
Community Name
|
Eringate-Centennial-West Deane |
|
Parking Space Total
|
3 |
|
Pool Type
|
Inground Pool |
Building
|
Bathroom Total
|
2 |
|
Bedrooms Above Ground
|
3 |
|
Bedrooms Below Ground
|
2 |
|
Bedrooms Total
|
5 |
|
Appliances
|
Dishwasher, Dryer, Refrigerator, Stove, Two Washers, Two Stoves, Washer, Window Coverings |
|
Architectural Style
|
Bungalow |
|
Basement Development
|
Finished |
|
Basement Type
|
N/a (finished) |
|
Construction Style Attachment
|
Detached |
|
Cooling Type
|
Central Air Conditioning |
|
Exterior Finish
|
Brick |
|
Fireplace Present
|
Yes |
|
Heating Fuel
|
Natural Gas |
|
Heating Type
|
Forced Air |
|
Stories Total
|
1 |
|
Type
|
House |
|
Utility Water
|
Municipal Water |
Parking
Land
|
Acreage
|
No |
|
Sewer
|
Sanitary Sewer |
|
Size Irregular
|
43.48 X 122.83 Ft |
|
Size Total Text
|
43.48 X 122.83 Ft |
Rooms
| Level |
Type |
Length |
Width |
Dimensions |
|
Basement |
Dining Room |
2.7 m |
2.7 m |
2.7 m x 2.7 m |
|
Basement |
Family Room |
7 m |
3.15 m |
7 m x 3.15 m |
|
Basement |
Kitchen |
1.7 m |
2 m |
1.7 m x 2 m |
|
Basement |
Bedroom |
4.71 m |
3.15 m |
4.71 m x 3.15 m |
|
Basement |
Bedroom 2 |
3.3 m |
3.2 m |
3.3 m x 3.2 m |
|
Main Level |
Living Room |
3.8 m |
3.5 m |
3.8 m x 3.5 m |
|
Main Level |
Dining Room |
3.8 m |
3.5 m |
3.8 m x 3.5 m |
|
Main Level |
Kitchen |
4.65 m |
2.6 m |
4.65 m x 2.6 m |
|
Main Level |
Primary Bedroom |
3.9 m |
3 m |
3.9 m x 3 m |
|
Main Level |
Bedroom 2 |
3 m |
3 m |
3 m x 3 m |
|
Main Level |
Bedroom 3 |
2.9 m |
3.2 m |
2.9 m x 3.2 m |




































