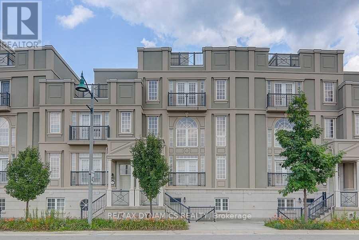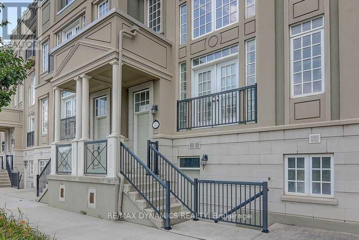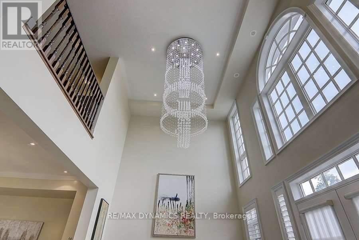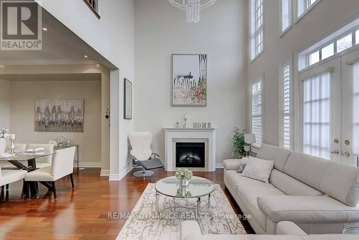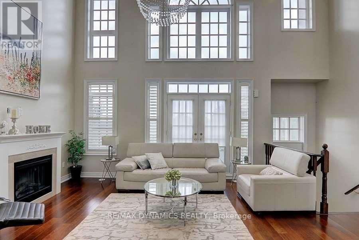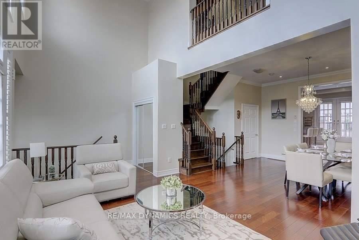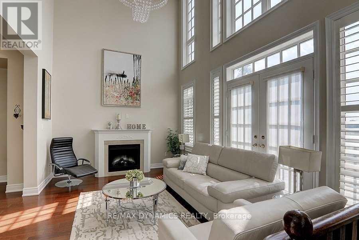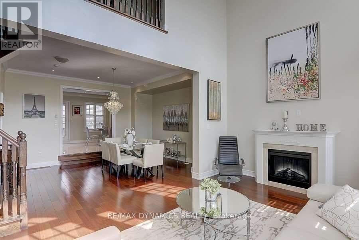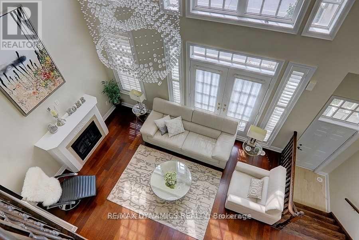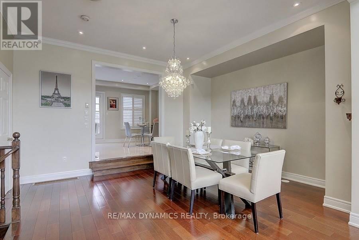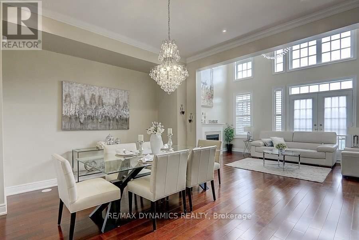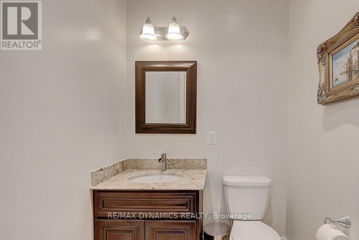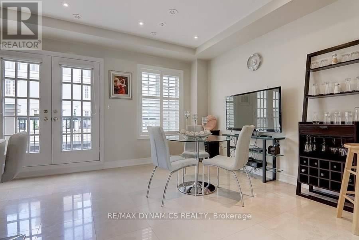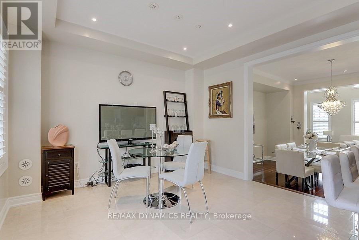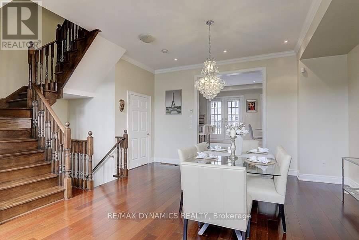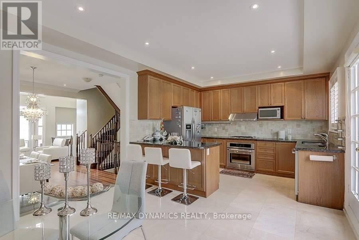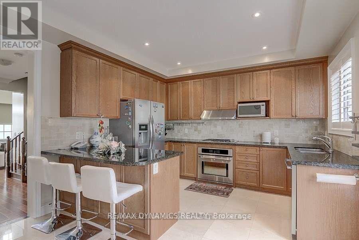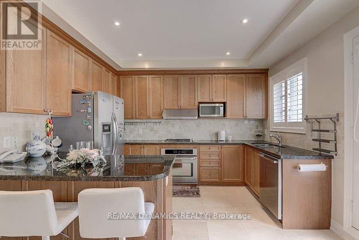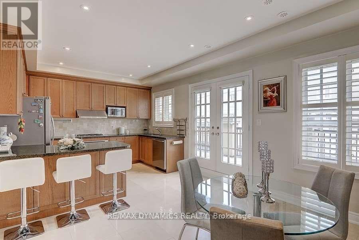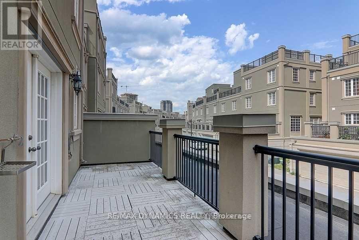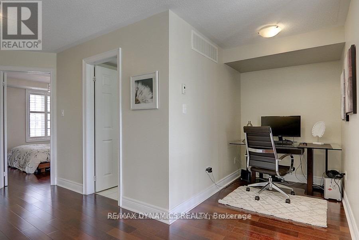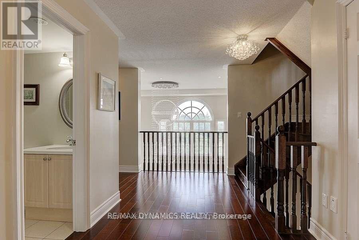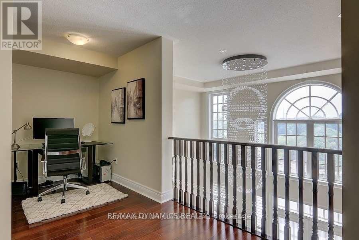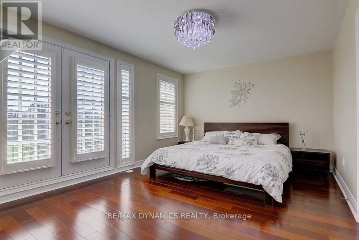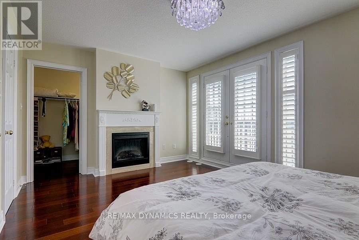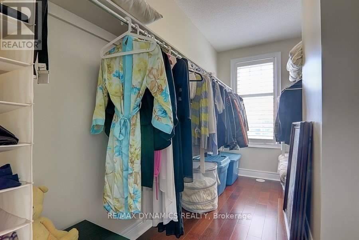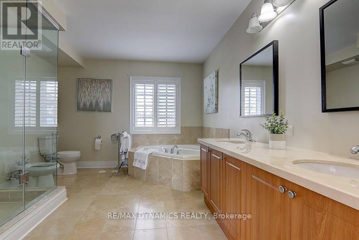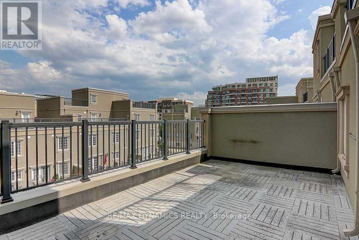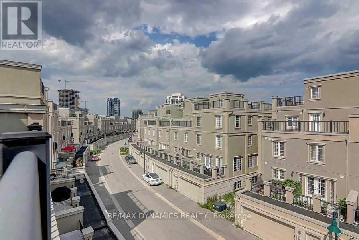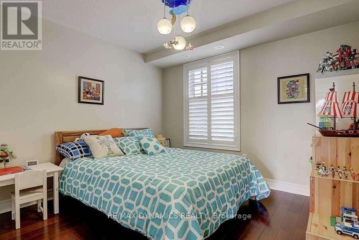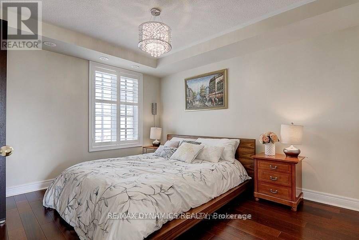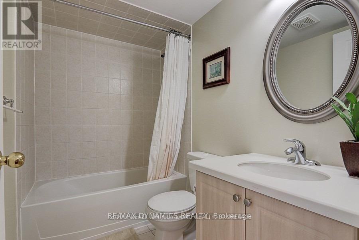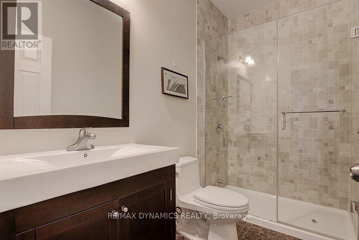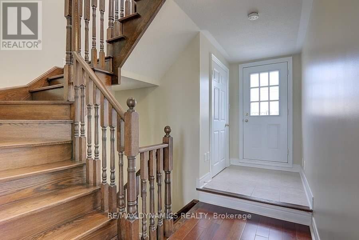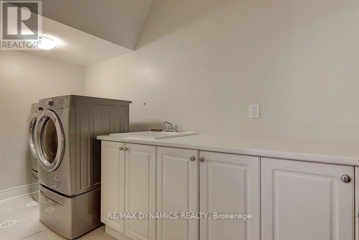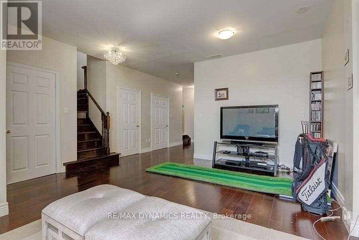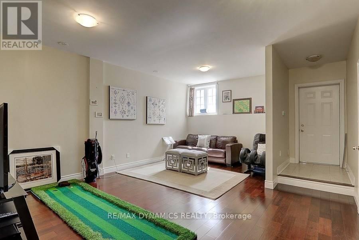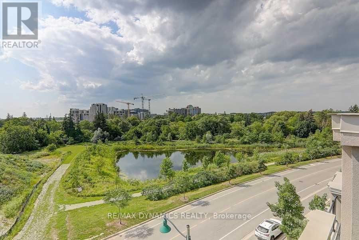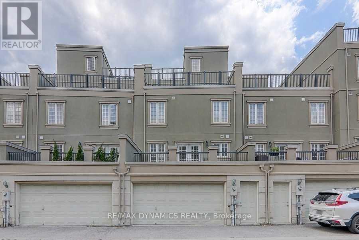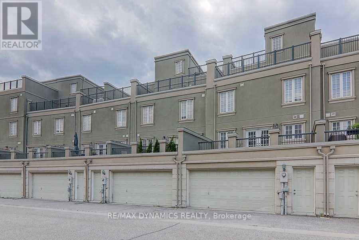3 Bedroom
4 Bathroom
Fireplace
Central Air Conditioning
$4,800 Monthly
Magnificent Luxury Modern Freehold Townhouse In Downtown Markham. Over 3100 Sq Ft Of Total Living Space Overlooking Beautiful Park Views. Modern Kitchen With Granite Countertops Eat In Kitchen.18' Open To Above Living,10'Dining,9' Ceiling Walkout Basement, Multiple Terraces Including Roof Top Terrace. Private Flr Master & Its Very Own Terrace Complete W/A Fireplace & Spa-Like 6 Piece Ensuite W/Large Frameless Glass Shower, Jacuzzi. Merbau Hardwood Through Out! **** EXTRAS **** All Elf's, Stainless Stove, Fridge, Dishwasher And Hood Fan Washer And Dryer. Auto Garage Opener. Close To Unionville Go Transit, Viva, Ymca, Cineplex, Whole Foods, +More! Furnace/Ac/Water Tank Run By Markham District Energy. (id:27910)
Property Details
|
MLS® Number
|
N8244544 |
|
Property Type
|
Single Family |
|
Community Name
|
Unionville |
|
Features
|
Lane |
|
Parking Space Total
|
3 |
Building
|
Bathroom Total
|
4 |
|
Bedrooms Above Ground
|
3 |
|
Bedrooms Total
|
3 |
|
Basement Development
|
Finished |
|
Basement Features
|
Walk Out |
|
Basement Type
|
N/a (finished) |
|
Construction Style Attachment
|
Attached |
|
Cooling Type
|
Central Air Conditioning |
|
Exterior Finish
|
Brick |
|
Fireplace Present
|
Yes |
|
Stories Total
|
3 |
|
Type
|
Row / Townhouse |
Parking
Land
Rooms
| Level |
Type |
Length |
Width |
Dimensions |
|
Second Level |
Bedroom |
10.99 m |
10.17 m |
10.99 m x 10.17 m |
|
Second Level |
Bedroom |
10.99 m |
12.33 m |
10.99 m x 12.33 m |
|
Second Level |
Bathroom |
|
|
Measurements not available |
|
Third Level |
Primary Bedroom |
15.68 m |
11.74 m |
15.68 m x 11.74 m |
|
Third Level |
Bathroom |
|
|
Measurements not available |
|
Basement |
Recreational, Games Room |
11.25 m |
19.48 m |
11.25 m x 19.48 m |
|
Basement |
Bathroom |
|
|
Measurements not available |
|
Main Level |
Living Room |
16.66 m |
11.58 m |
16.66 m x 11.58 m |
|
Main Level |
Dining Room |
15.48 m |
13.48 m |
15.48 m x 13.48 m |
|
Main Level |
Kitchen |
9.32 m |
12.33 m |
9.32 m x 12.33 m |
|
Main Level |
Eating Area |
12.5 m |
12.33 m |
12.5 m x 12.33 m |
|
Main Level |
Bathroom |
|
|
Measurements not available |
Utilities
|
Sewer
|
Available |
|
Natural Gas
|
Available |
|
Electricity
|
Available |
|
Cable
|
Available |

