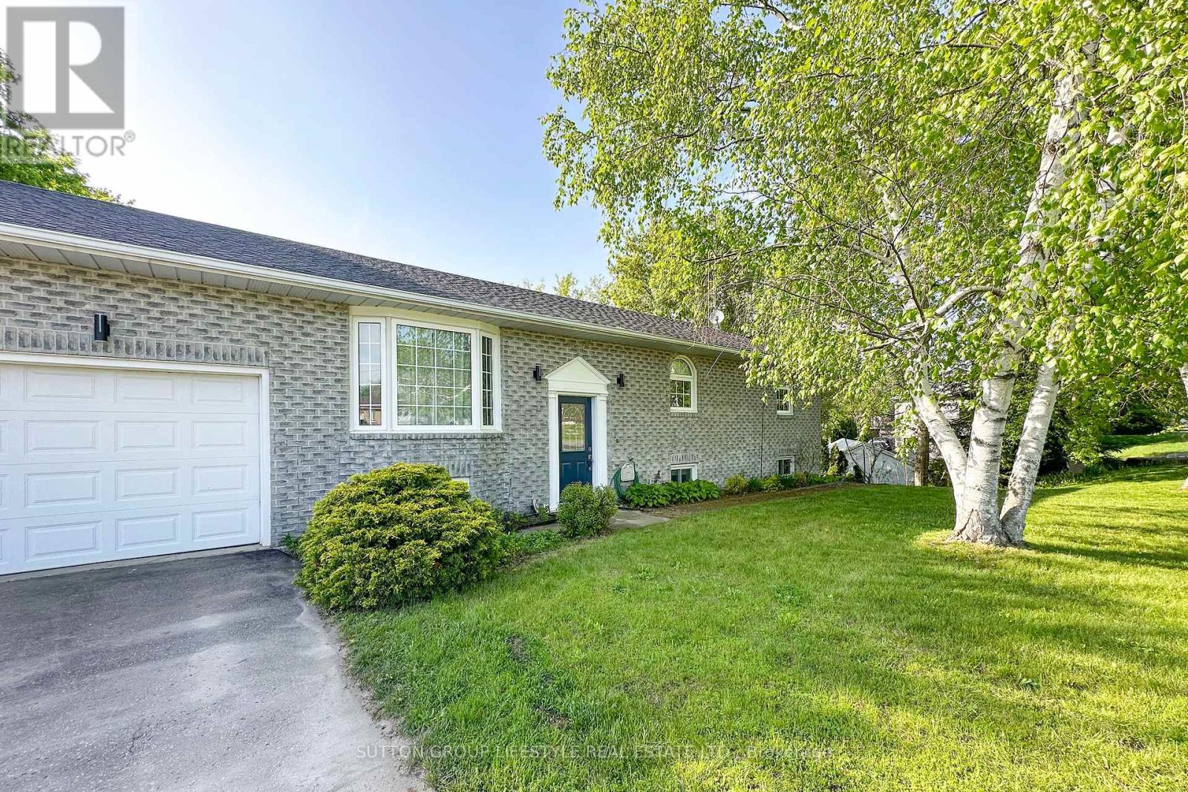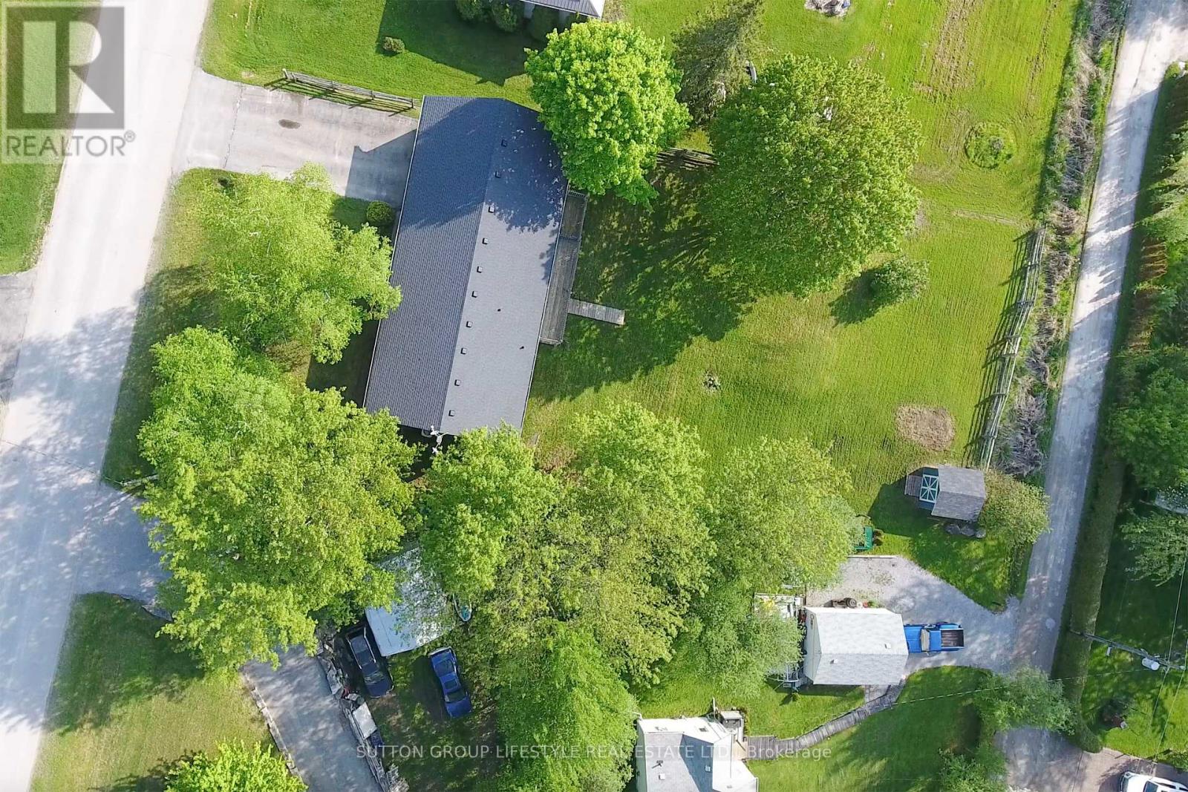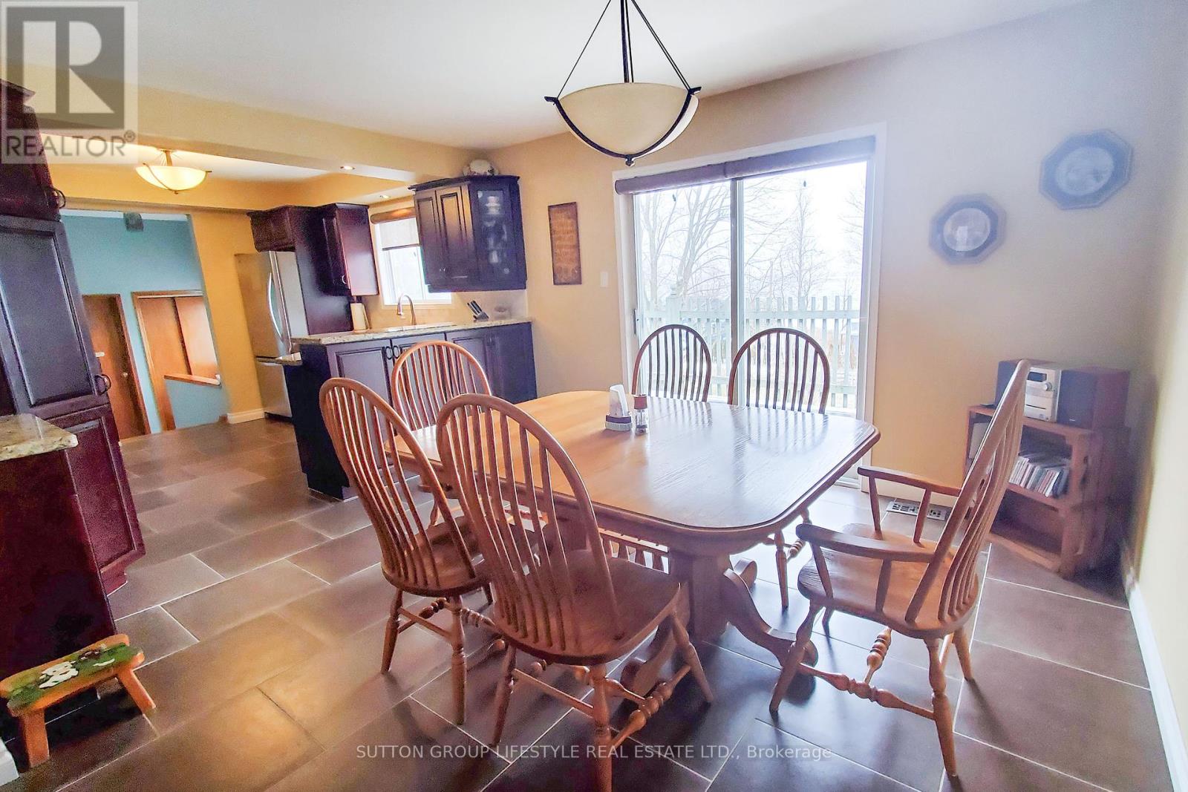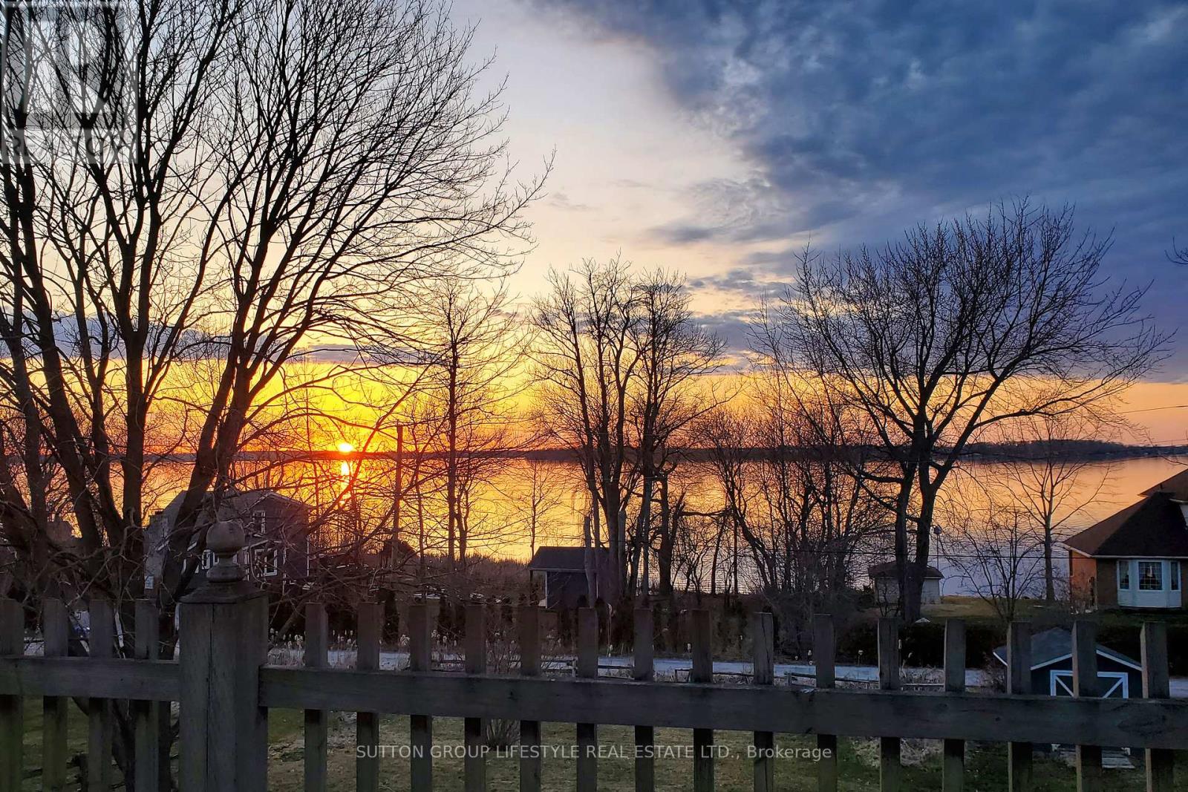43 Scugog Point Crescent Scugog, Ontario L0B 1L0
4 Bedroom
2 Bathroom
Raised Bungalow
Fireplace
Central Air Conditioning
Heat Pump
$869,900
WELL MAINTAINED 1500 SQ. FT. HOME IN QUIET RURAL LAKESIDE COMMUNITY, 15 MINUTES EAST OF PORT PERRY. 2 STAIRCASES TO BRIGHT WALK-OUT BASEMENT WITH 3 PC BATHROOM WHICH OFFERS IDEAL POTENTIAL FOR EXTENDED FAMILY. ENJOY LAKE VIEWS FROM THE LIVING AREA & LARGE DECK. KITCHEN HAS BEEN UPDATED. NATURAL GAS FIREPLACE IN REC ROOM FOR WINTER NIGHTS. 200 AMP SERVCE, SUPER FOR A CAR CHARGER. ON SCHOOL BUS ROUTE, FIBRE OPTIC CABLE **** EXTRAS **** SPACIOUS DRIVEWAY & 20'X21' GARAGE OFFERS GREAT SPACE FOR EXTRA VEHICLES & TOYS. INCLUDES DEEDED 1/26 OWNERSHIP IN WATERFRONT LOT ON LAKE SCUGOG. GREAT FOR LAUNCHING A CANOE OR JUST WATCHING THE SUNSET. WALKWAY TO LAKE BETWEEN #59 & # 63 (id:27910)
Open House
This property has open houses!
June
15
Saturday
Starts at:
12:30 pm
Ends at:2:30 pm
Property Details
| MLS® Number | E8357974 |
| Property Type | Single Family |
| Community Name | Rural Scugog |
| Community Features | School Bus |
| Features | Sloping |
| Parking Space Total | 8 |
Building
| Bathroom Total | 2 |
| Bedrooms Above Ground | 3 |
| Bedrooms Below Ground | 1 |
| Bedrooms Total | 4 |
| Appliances | Dishwasher, Garage Door Opener, Refrigerator, Stove |
| Architectural Style | Raised Bungalow |
| Basement Development | Finished |
| Basement Features | Walk Out |
| Basement Type | N/a (finished) |
| Construction Style Attachment | Detached |
| Cooling Type | Central Air Conditioning |
| Exterior Finish | Brick, Vinyl Siding |
| Fireplace Present | Yes |
| Foundation Type | Block |
| Heating Fuel | Electric |
| Heating Type | Heat Pump |
| Stories Total | 1 |
| Type | House |
Parking
| Attached Garage |
Land
| Acreage | No |
| Sewer | Septic System |
| Size Irregular | 92.56 X 202.33 Ft ; As Per Mpac |
| Size Total Text | 92.56 X 202.33 Ft ; As Per Mpac|under 1/2 Acre |
Rooms
| Level | Type | Length | Width | Dimensions |
|---|---|---|---|---|
| Lower Level | Bedroom 4 | 3.38 m | 3.43 m | 3.38 m x 3.43 m |
| Lower Level | Recreational, Games Room | 5.7 m | 12.47 m | 5.7 m x 12.47 m |
| Main Level | Living Room | 3.29 m | 4.75 m | 3.29 m x 4.75 m |
| Main Level | Kitchen | 3.34 m | 3.51 m | 3.34 m x 3.51 m |
| Main Level | Dining Room | 3.92 m | 4.17 m | 3.92 m x 4.17 m |
| Main Level | Primary Bedroom | 3.56 m | 4.01 m | 3.56 m x 4.01 m |
| Main Level | Bedroom 2 | 2.94 m | 3.55 m | 2.94 m x 3.55 m |
| Main Level | Bedroom 3 | 2.94 m | 3.55 m | 2.94 m x 3.55 m |
| Main Level | Laundry Room | 2.05 m | 2.55 m | 2.05 m x 2.55 m |
Utilities
| Cable | Available |




































