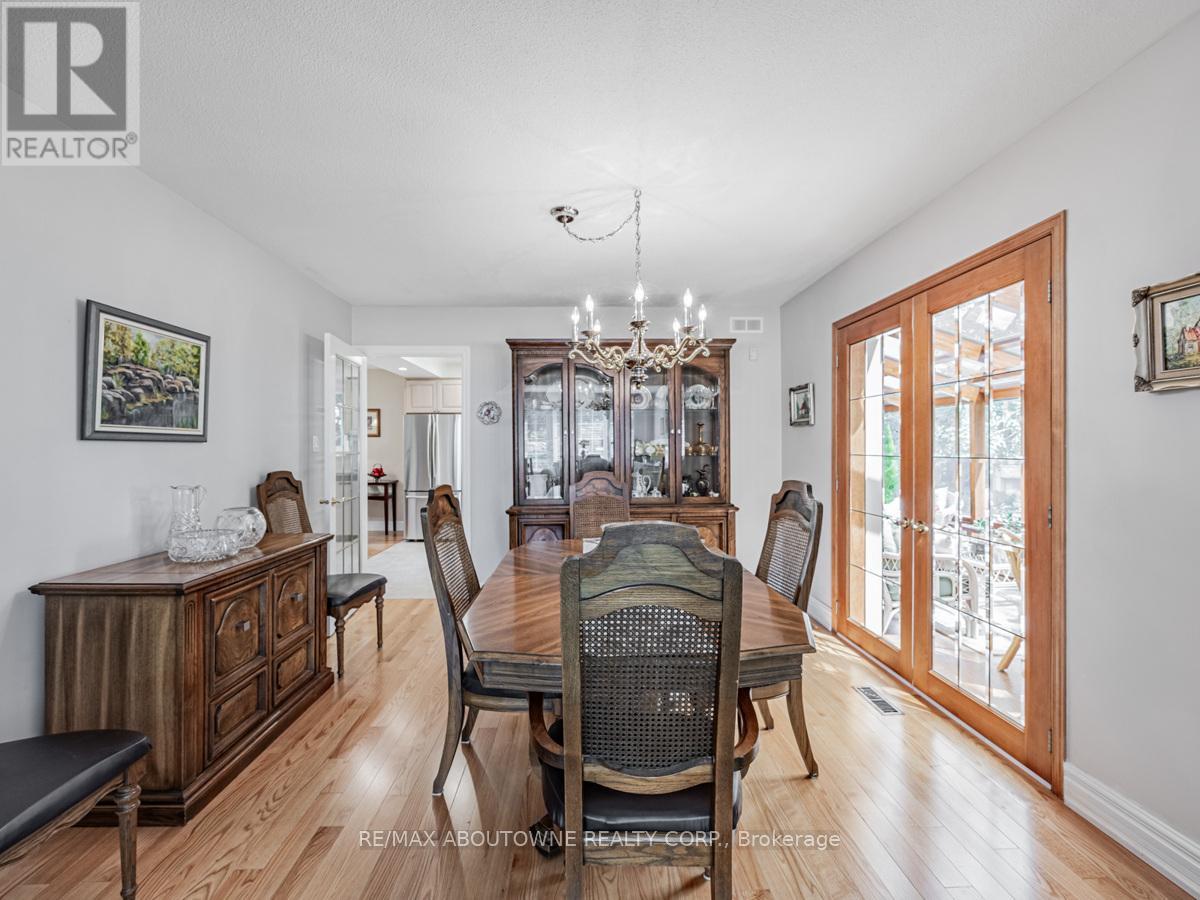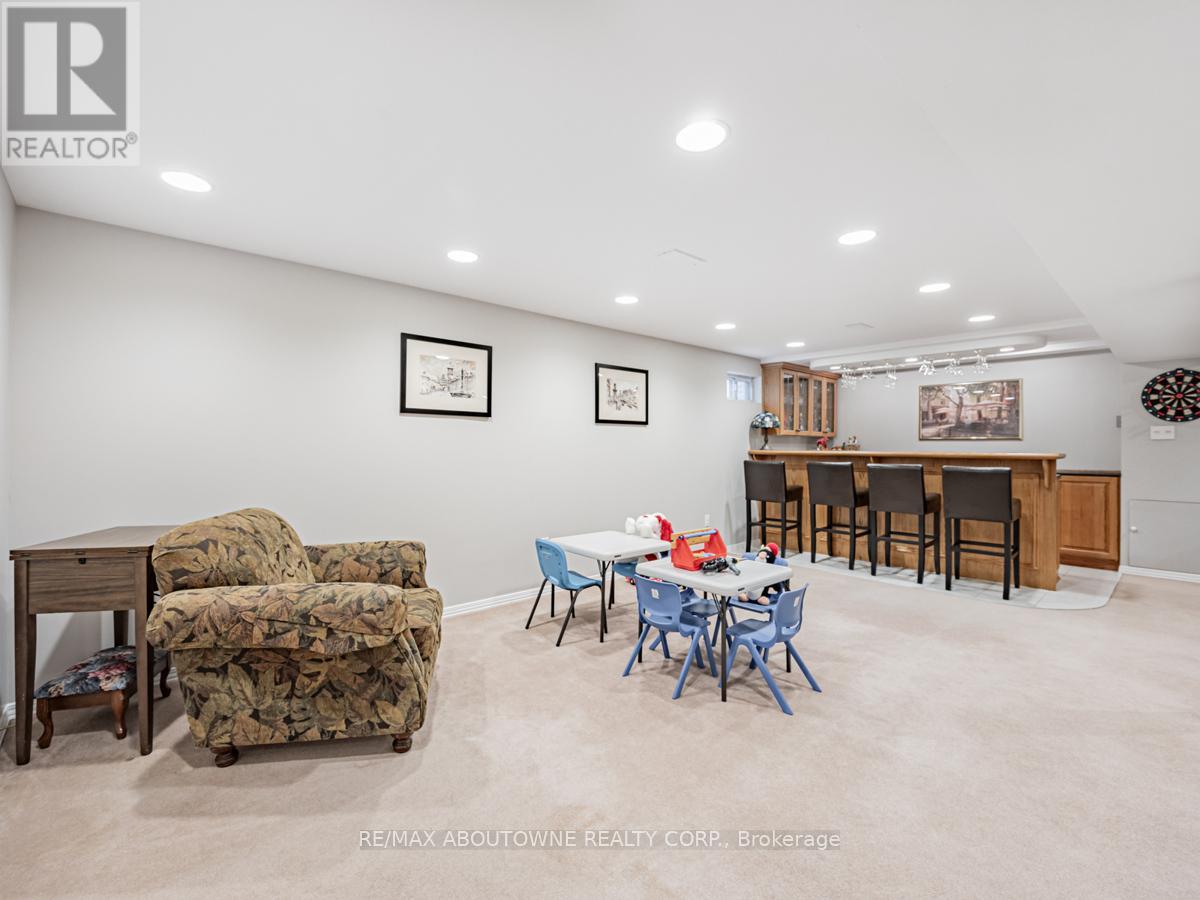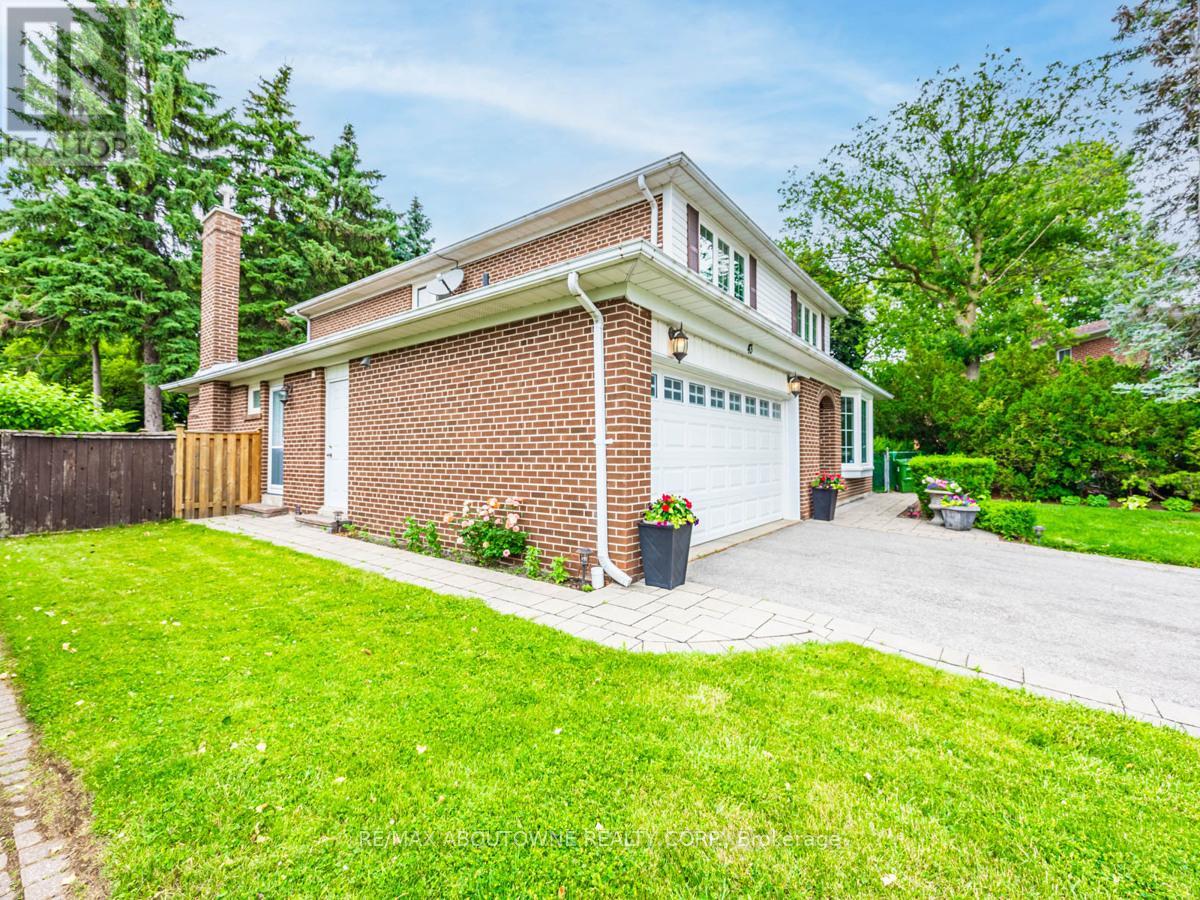6 Bedroom
4 Bathroom
Fireplace
Central Air Conditioning
Forced Air
$1,798,500
Tucked away in a prime court, this home is a rare find. An extended floor plan gives this home a larger family room, laundry/mudroom and basement. Impressive 5 bedrooms and two renovated bathrooms (2023) on the second level. Main floor with Family, Living, Dining and powder rooms and an updated kitchen. Fall in love with the year round custom built Solarium with handcrafted natural stone facing. Freestanding gas fireplace and air conditioning in the Solarium, located just off the kitchen AND marvel at the backyard which is one of a kind! Hardwood &ceramic throughtout main and second levels. New windows. New interior doors, two fireplaces (one wood, one freestanding gas) **** EXTRAS **** LL rec room has a wet bar and an extra bedroom/office and 3-pc bath, ample storage. Finished top to bottom with an amazing lot 45.72 x 125.96 x 155.59 and 114.34 along the back. Solid brick construction, 200 amp breakers. HWT owned. (id:27910)
Property Details
|
MLS® Number
|
E8488140 |
|
Property Type
|
Single Family |
|
Community Name
|
Agincourt North |
|
Features
|
Irregular Lot Size |
|
Parking Space Total
|
4 |
Building
|
Bathroom Total
|
4 |
|
Bedrooms Above Ground
|
5 |
|
Bedrooms Below Ground
|
1 |
|
Bedrooms Total
|
6 |
|
Appliances
|
Water Heater, Dishwasher, Dryer, Hood Fan, Refrigerator, Stove, Washer |
|
Basement Development
|
Finished |
|
Basement Type
|
N/a (finished) |
|
Construction Style Attachment
|
Detached |
|
Cooling Type
|
Central Air Conditioning |
|
Exterior Finish
|
Brick, Vinyl Siding |
|
Fireplace Present
|
Yes |
|
Fireplace Total
|
2 |
|
Foundation Type
|
Poured Concrete |
|
Heating Fuel
|
Natural Gas |
|
Heating Type
|
Forced Air |
|
Stories Total
|
2 |
|
Type
|
House |
|
Utility Water
|
Municipal Water |
Parking
Land
|
Acreage
|
No |
|
Sewer
|
Sanitary Sewer |
|
Size Irregular
|
45.72 X 125.96 Ft |
|
Size Total Text
|
45.72 X 125.96 Ft |
Rooms
| Level |
Type |
Length |
Width |
Dimensions |
|
Second Level |
Bedroom 4 |
3.38 m |
3.53 m |
3.38 m x 3.53 m |
|
Second Level |
Bedroom 5 |
3.05 m |
3.53 m |
3.05 m x 3.53 m |
|
Second Level |
Bedroom |
3.71 m |
5.18 m |
3.71 m x 5.18 m |
|
Second Level |
Bedroom 2 |
4.09 m |
2.82 m |
4.09 m x 2.82 m |
|
Second Level |
Bedroom 3 |
3.45 m |
3.48 m |
3.45 m x 3.48 m |
|
Main Level |
Living Room |
5.49 m |
3.58 m |
5.49 m x 3.58 m |
|
Main Level |
Dining Room |
3.4 m |
4 m |
3.4 m x 4 m |
|
Main Level |
Kitchen |
3.23 m |
3.99 m |
3.23 m x 3.99 m |
|
Main Level |
Eating Area |
3.35 m |
3.23 m |
3.35 m x 3.23 m |
|
Main Level |
Family Room |
3.35 m |
4.11 m |
3.35 m x 4.11 m |
|
Main Level |
Solarium |
7.39 m |
2.57 m |
7.39 m x 2.57 m |
|
Main Level |
Laundry Room |
1.73 m |
5.59 m |
1.73 m x 5.59 m |




























