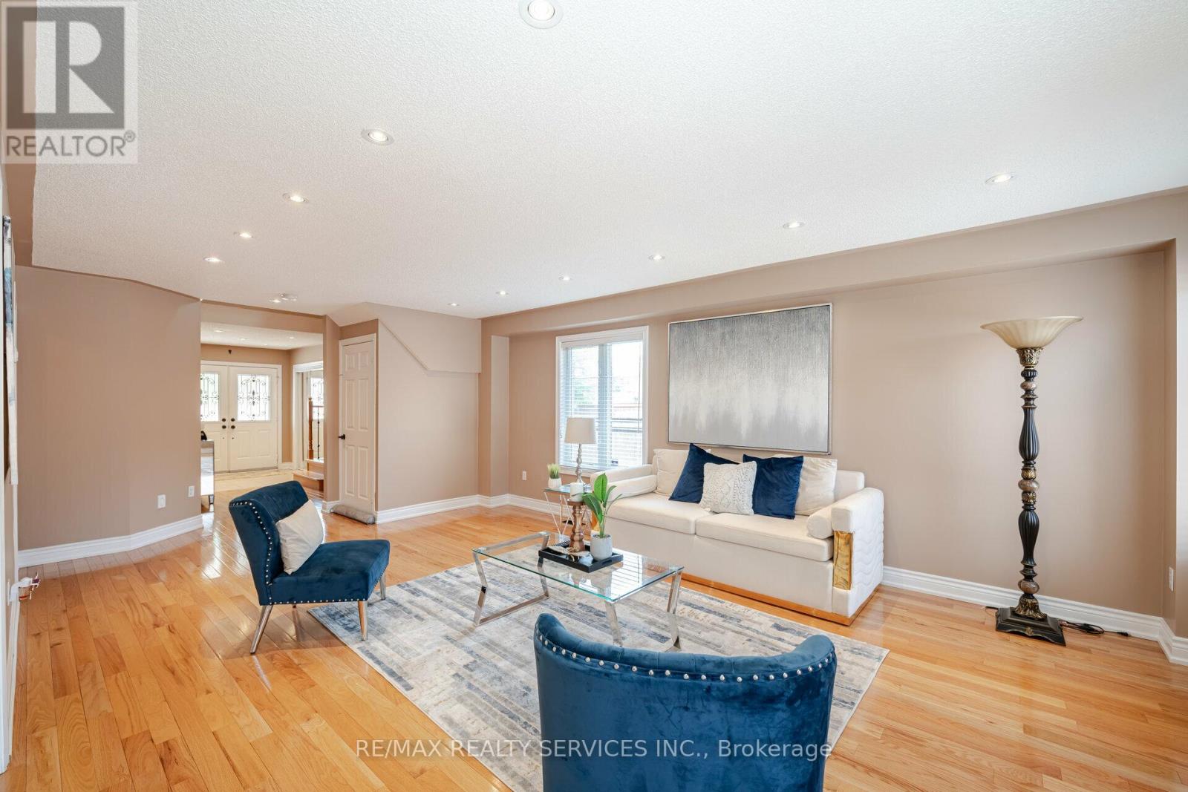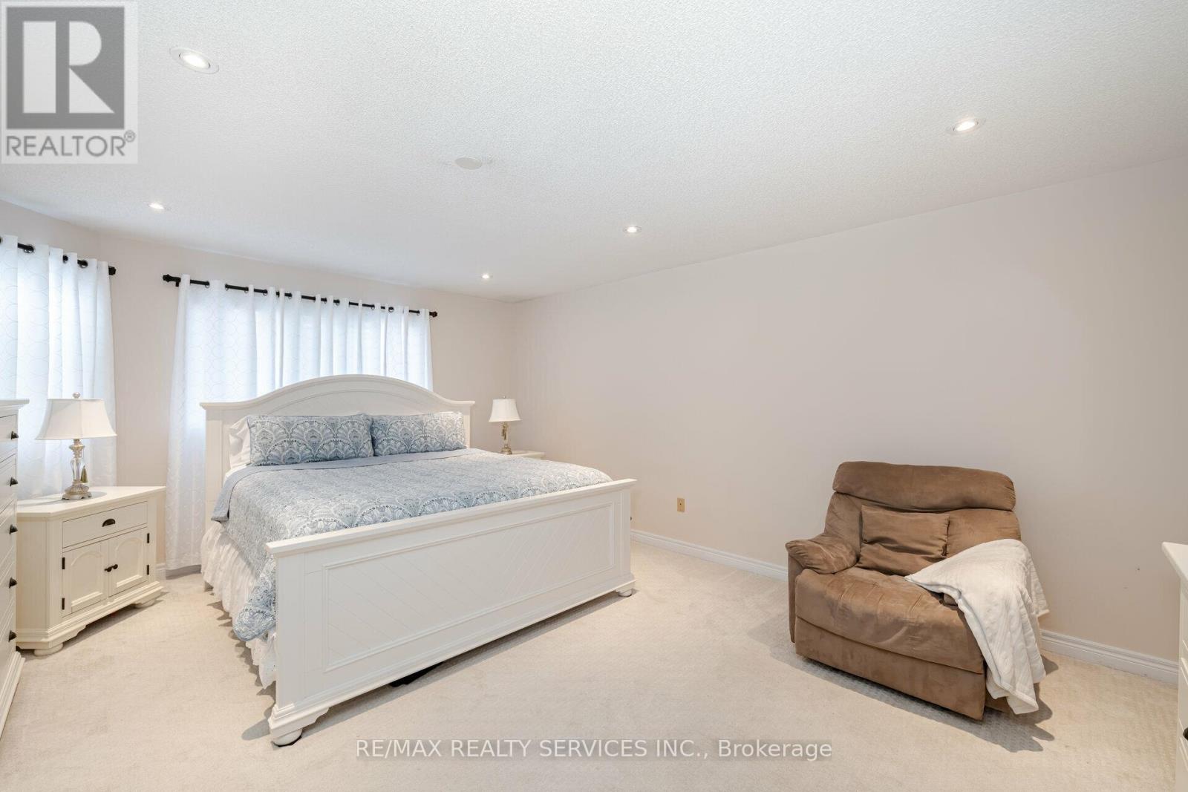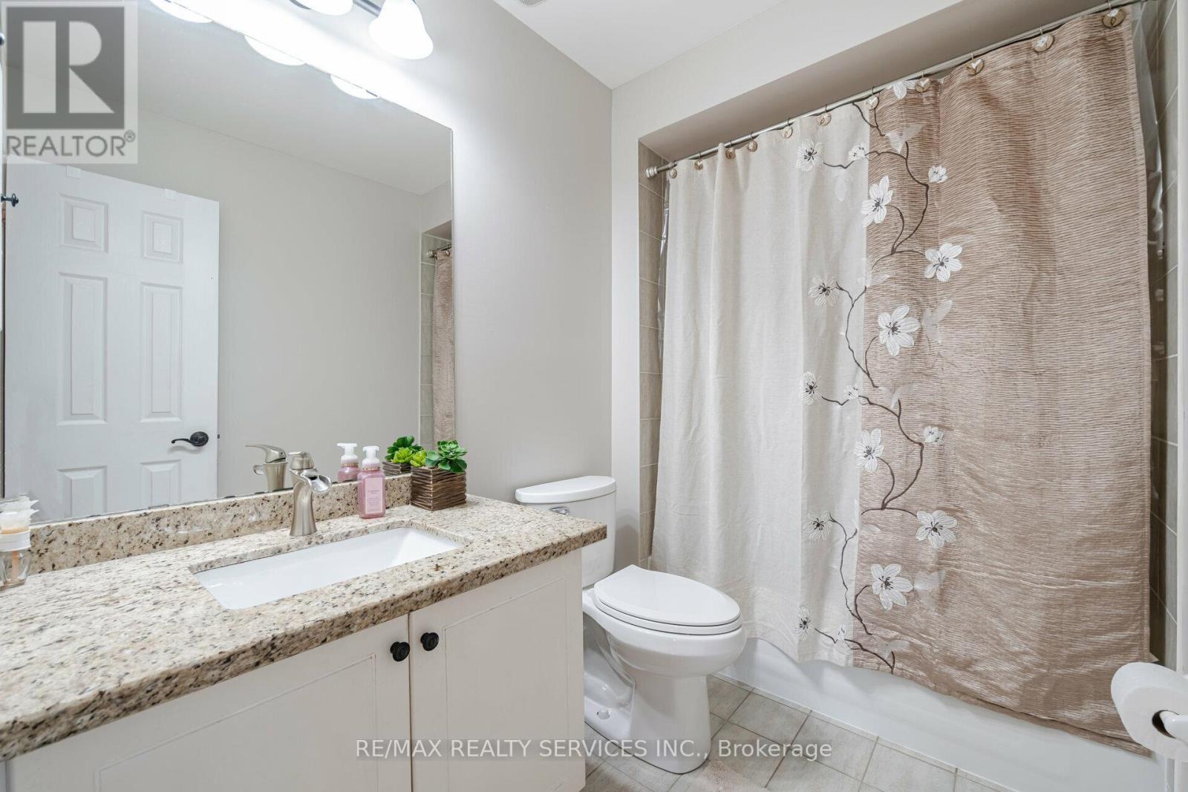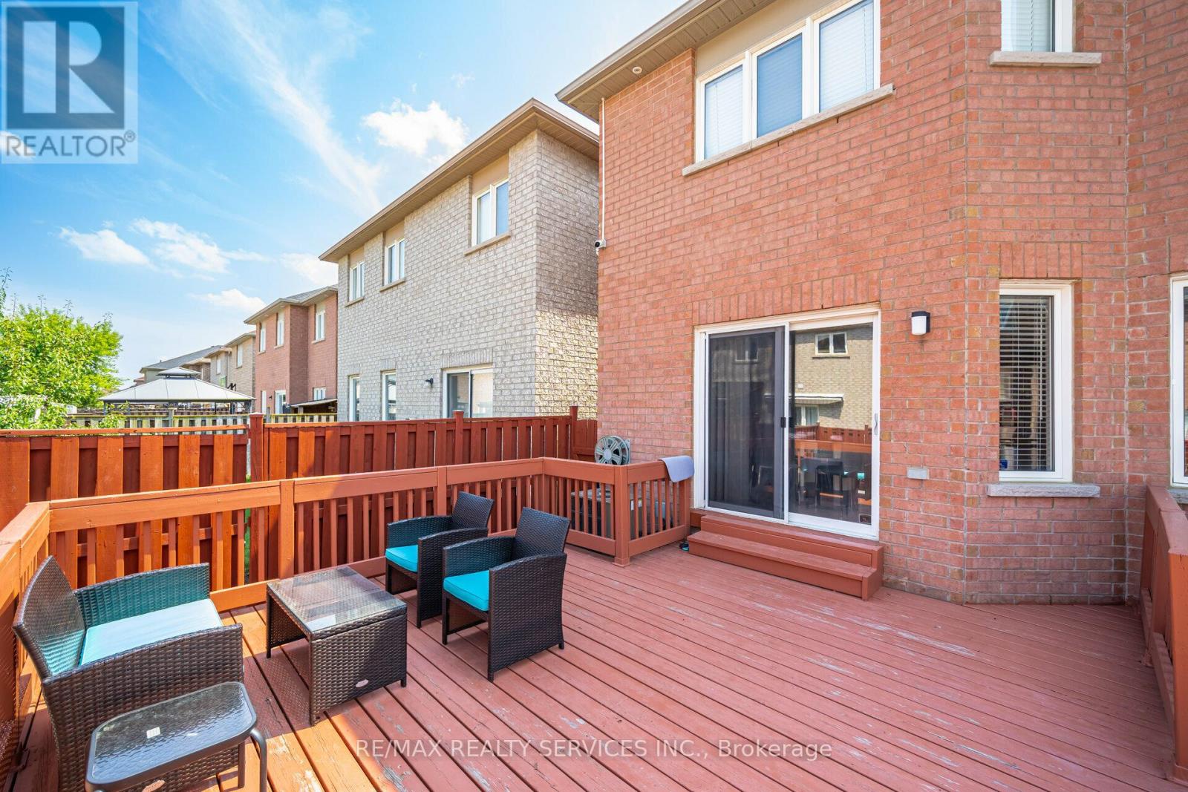5 Bedroom
4 Bathroom
Fireplace
Central Air Conditioning
Forced Air
Landscaped
$1,199,900
truly a show stopper !!shows 10+++. 4+1 bedroom 4 bathroom fully detached solid brick home situated on a quiet st in high demand area of Fletchers Meadows. no side walk .offering well designed open concept lay-out with living and dining com/b, family size upgraded kitchen with quartz countertops, s/s appliances and eat-in, oak staircase, master with ensuite and w/i closet, all good size bedrooms, professionally finished basement with sep side entrance. countless exterior and interior pot-lights, painted with neutral colors and tastefully decorated. professionally landscaped front and back yard , new roof 2022, new garage door 2023, epoxy in garage , new dryer, new dishwasher and much more. must be seen. steps away from schools, parks, trails, public transit, shopping/grocery and a place of worship. **** EXTRAS **** all existing appliances. (id:27910)
Property Details
|
MLS® Number
|
W8460762 |
|
Property Type
|
Single Family |
|
Community Name
|
Fletcher's Meadow |
|
Parking Space Total
|
6 |
Building
|
Bathroom Total
|
4 |
|
Bedrooms Above Ground
|
4 |
|
Bedrooms Below Ground
|
1 |
|
Bedrooms Total
|
5 |
|
Basement Development
|
Finished |
|
Basement Features
|
Separate Entrance |
|
Basement Type
|
N/a (finished) |
|
Construction Style Attachment
|
Detached |
|
Cooling Type
|
Central Air Conditioning |
|
Exterior Finish
|
Brick |
|
Fireplace Present
|
Yes |
|
Foundation Type
|
Unknown |
|
Heating Fuel
|
Natural Gas |
|
Heating Type
|
Forced Air |
|
Stories Total
|
2 |
|
Type
|
House |
|
Utility Water
|
Municipal Water |
Parking
Land
|
Acreage
|
No |
|
Landscape Features
|
Landscaped |
|
Sewer
|
Sanitary Sewer |
|
Size Irregular
|
37.01 X 100.07 Ft |
|
Size Total Text
|
37.01 X 100.07 Ft |
Rooms
| Level |
Type |
Length |
Width |
Dimensions |
|
Second Level |
Primary Bedroom |
|
|
Measurements not available |
|
Second Level |
Bedroom 2 |
|
|
Measurements not available |
|
Second Level |
Bedroom 3 |
|
|
Measurements not available |
|
Second Level |
Bedroom 4 |
|
|
Measurements not available |
|
Basement |
Recreational, Games Room |
|
|
Measurements not available |
|
Basement |
Bedroom 5 |
|
|
Measurements not available |
|
Basement |
Kitchen |
|
|
Measurements not available |
|
Main Level |
Living Room |
|
|
Measurements not available |
|
Main Level |
Dining Room |
|
|
Measurements not available |
|
Main Level |
Kitchen |
|
|
Measurements not available |
|
Main Level |
Eating Area |
|
|
Measurements not available |










































