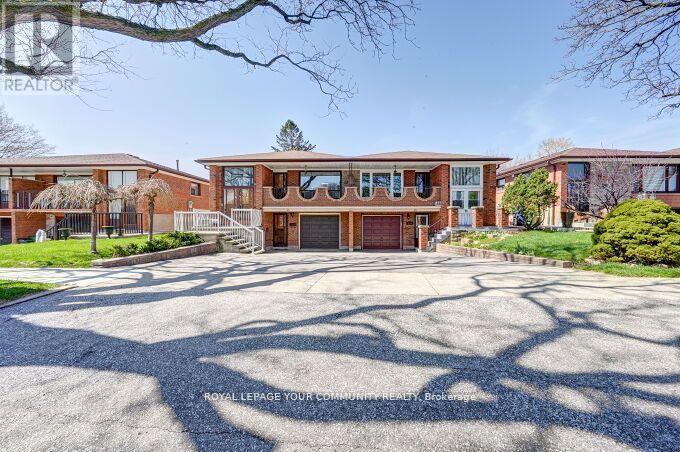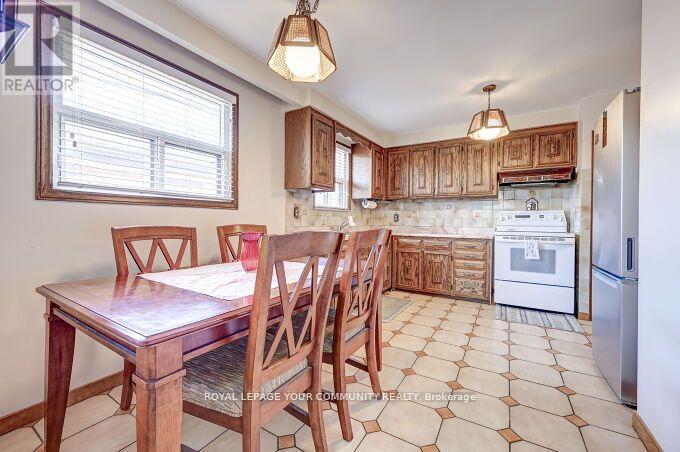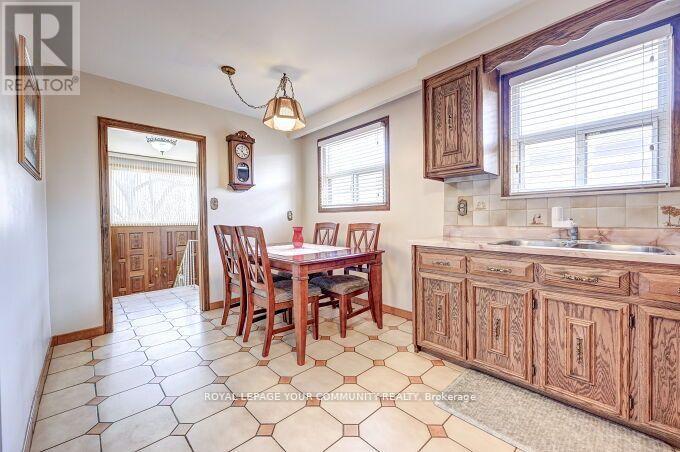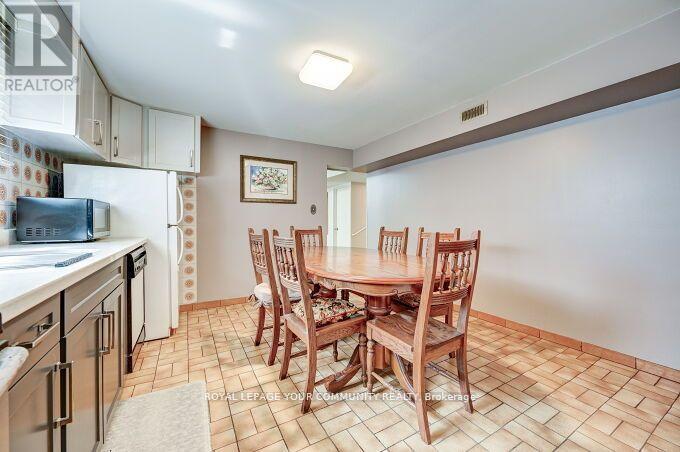3 Bedroom
2 Bathroom
Raised Bungalow
Fireplace
Central Air Conditioning
Forced Air
$988,000
Beautiful & Well Maintained Home in the Desirable Humberlea Community. Spacious Semi-Detached On a Large Private Lot. On a Very Quiet St., *Extra Wide Driveway. Large Backyard with Large Garden Shed. Large Upstairs Balcony. Includes a Spacious *Finished Basement with a Separate Entrance. Large Open Concept Rec Rm & Spacious Eat In 2nd Kitchen. Spacious 3 Bedroom home. Hardwood Floors, Potential for 4th Bedroom in Basement. *Perfect Home for Family or Investor! Close to all Amenities, Schools, Transit, Parks, Shopping, Highways & more! **** EXTRAS **** Excellent Family Home or Ideal for an Investment property. Very Well Maintained. Inc. All Main & Bsmt Kitchen Appl, All Elf's, All Window Covers, Elec. Garage Remote, Shed, A/C, Humidifier, Washer, Dryer, Fireplace. *FLEXIBLE CLOSING! (id:27910)
Property Details
|
MLS® Number
|
W9004242 |
|
Property Type
|
Single Family |
|
Community Name
|
Humberlea-Pelmo Park W5 |
|
AmenitiesNearBy
|
Schools, Public Transit, Park |
|
CommunityFeatures
|
School Bus, Community Centre |
|
ParkingSpaceTotal
|
4 |
|
Structure
|
Shed |
Building
|
BathroomTotal
|
2 |
|
BedroomsAboveGround
|
3 |
|
BedroomsTotal
|
3 |
|
Appliances
|
Garage Door Opener Remote(s), Dryer, Freezer, Furniture, Hood Fan, Refrigerator, Stove, Washer |
|
ArchitecturalStyle
|
Raised Bungalow |
|
BasementDevelopment
|
Finished |
|
BasementFeatures
|
Separate Entrance, Walk Out |
|
BasementType
|
N/a (finished) |
|
ConstructionStyleAttachment
|
Semi-detached |
|
CoolingType
|
Central Air Conditioning |
|
ExteriorFinish
|
Brick, Stone |
|
FireplacePresent
|
Yes |
|
FlooringType
|
Hardwood, Ceramic |
|
FoundationType
|
Unknown |
|
HeatingFuel
|
Natural Gas |
|
HeatingType
|
Forced Air |
|
StoriesTotal
|
1 |
|
Type
|
House |
|
UtilityWater
|
Municipal Water |
Parking
Land
|
Acreage
|
No |
|
FenceType
|
Fenced Yard |
|
LandAmenities
|
Schools, Public Transit, Park |
|
Sewer
|
Sanitary Sewer |
|
SizeDepth
|
120 Ft |
|
SizeFrontage
|
31 Ft |
|
SizeIrregular
|
31.06 X 120 Ft |
|
SizeTotalText
|
31.06 X 120 Ft|under 1/2 Acre |
|
ZoningDescription
|
Residential |
Rooms
| Level |
Type |
Length |
Width |
Dimensions |
|
Basement |
Recreational, Games Room |
6.2 m |
5.3 m |
6.2 m x 5.3 m |
|
Basement |
Kitchen |
4.5 m |
3.81 m |
4.5 m x 3.81 m |
|
Main Level |
Living Room |
6.7 m |
4.9 m |
6.7 m x 4.9 m |
|
Main Level |
Dining Room |
6.7 m |
4.9 m |
6.7 m x 4.9 m |
|
Main Level |
Kitchen |
3.4 m |
4.6 m |
3.4 m x 4.6 m |
|
Main Level |
Eating Area |
3.4 m |
4.6 m |
3.4 m x 4.6 m |
|
Main Level |
Primary Bedroom |
4.3 m |
2.8 m |
4.3 m x 2.8 m |
|
Main Level |
Bedroom 2 |
3.7 m |
2.8 m |
3.7 m x 2.8 m |
|
Main Level |
Bedroom 3 |
3.4 m |
2.8 m |
3.4 m x 2.8 m |










































