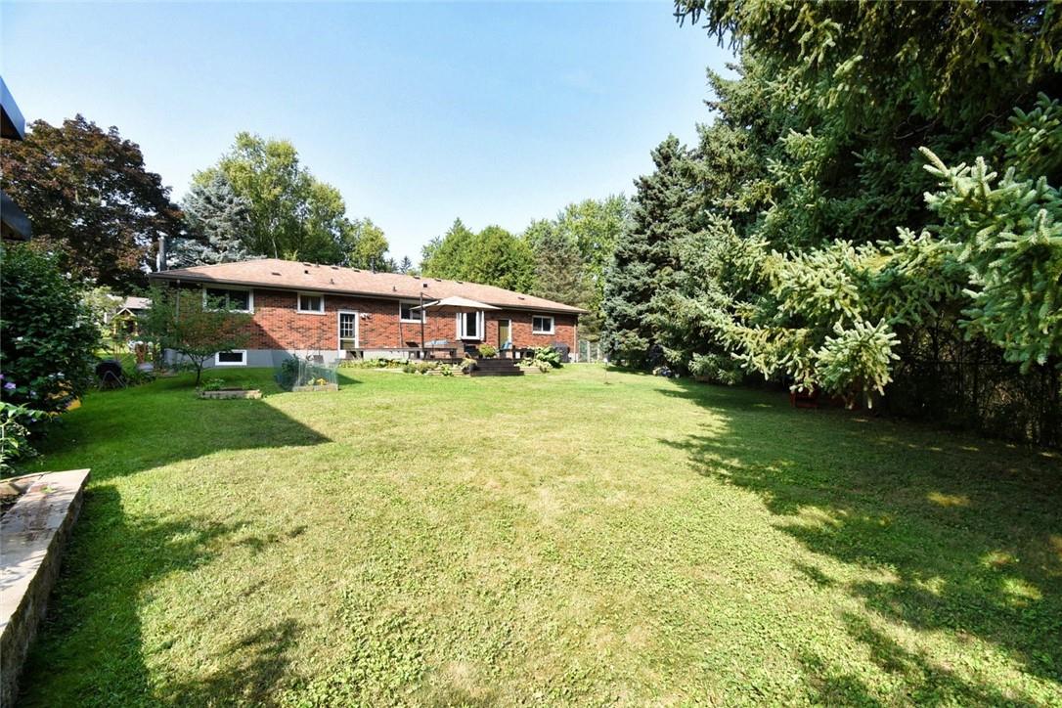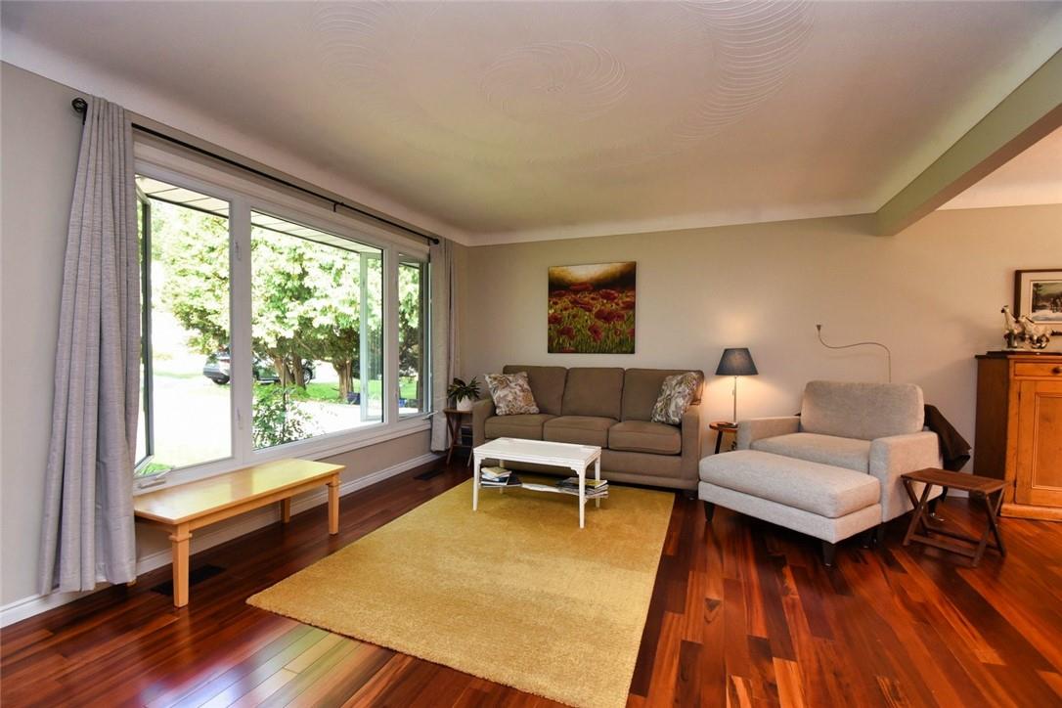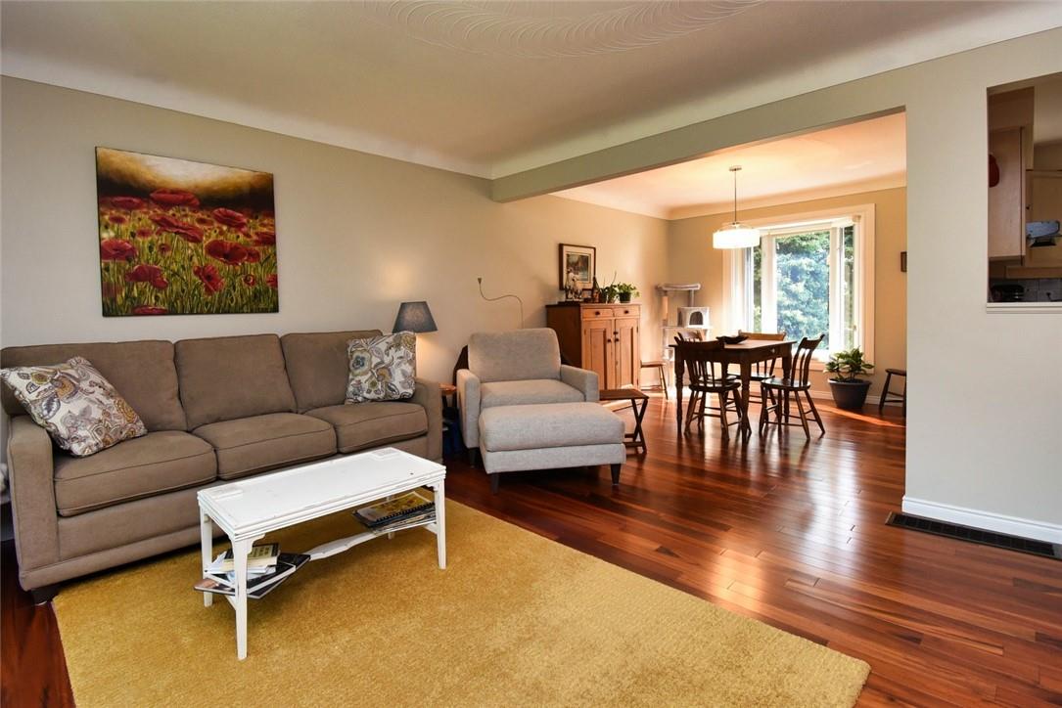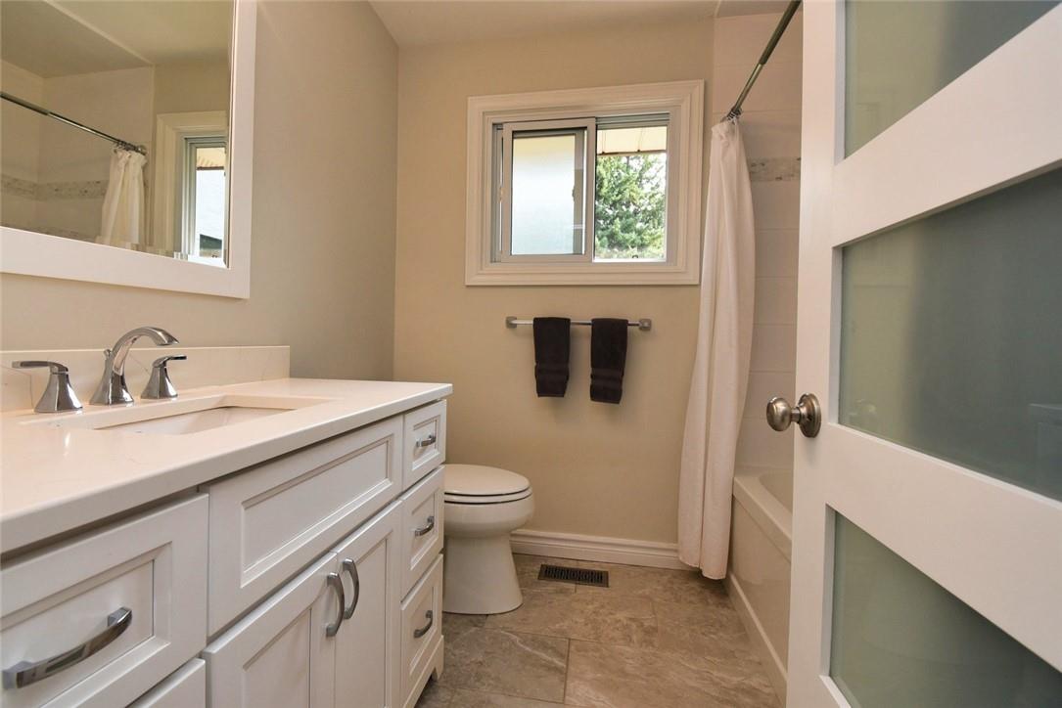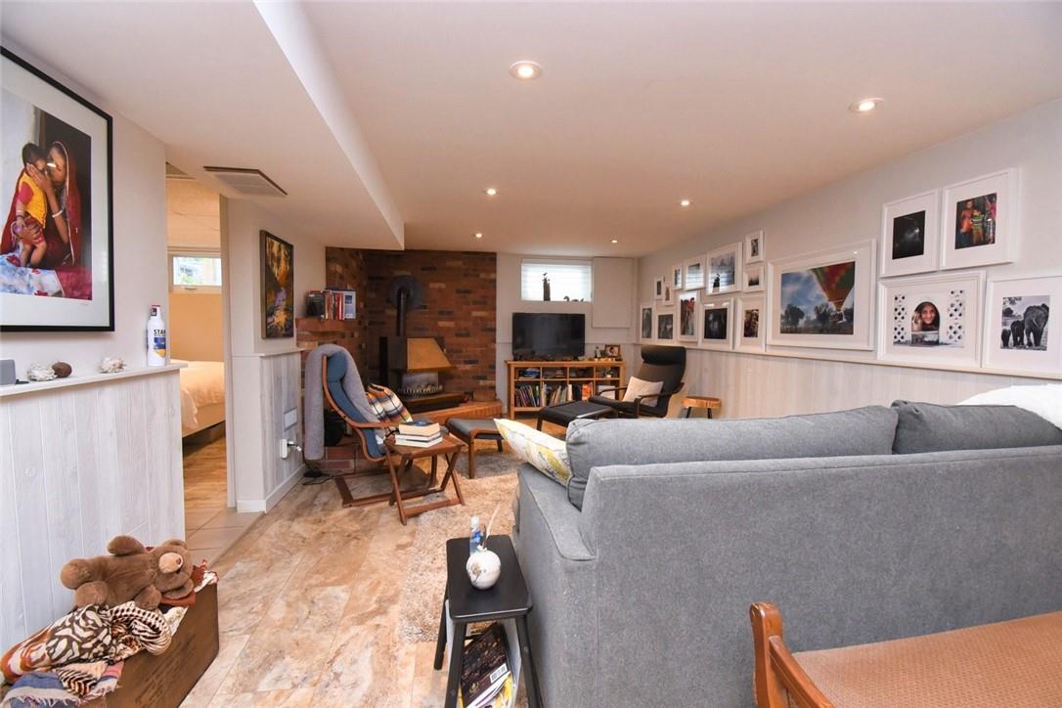4 Bedroom
2 Bathroom
1253 sqft
Bungalow
Central Air Conditioning
Forced Air
$1,149,900
3+1 BUNGALOW ON AMAZING 80X186FT (IRREG) LOT IN OLD ANCASTER! IN LAW SUITE SET UP WITH OWN KITCHEN, LIVING SPACE, BEDROOM AND BATHROOM!!! LOTS OF UPDATES INCLUDING BATHROOMS, FURNACE, LIGHTING, FLOORING, SOME WINDOWS, SHED..... A MUST SEE!!!!! (id:27910)
Property Details
|
MLS® Number
|
H4206571 |
|
Property Type
|
Single Family |
|
EquipmentType
|
Water Heater |
|
Features
|
Double Width Or More Driveway, Paved Driveway, Automatic Garage Door Opener |
|
ParkingSpaceTotal
|
6 |
|
RentalEquipmentType
|
Water Heater |
Building
|
BathroomTotal
|
2 |
|
BedroomsAboveGround
|
3 |
|
BedroomsBelowGround
|
1 |
|
BedroomsTotal
|
4 |
|
Appliances
|
Dishwasher, Dryer, Microwave, Refrigerator, Stove, Washer, Window Coverings |
|
ArchitecturalStyle
|
Bungalow |
|
BasementDevelopment
|
Partially Finished |
|
BasementType
|
Full (partially Finished) |
|
ConstructionStyleAttachment
|
Detached |
|
CoolingType
|
Central Air Conditioning |
|
ExteriorFinish
|
Brick |
|
FoundationType
|
Block |
|
HeatingFuel
|
Natural Gas |
|
HeatingType
|
Forced Air |
|
StoriesTotal
|
1 |
|
SizeExterior
|
1253 Sqft |
|
SizeInterior
|
1253 Sqft |
|
Type
|
House |
|
UtilityWater
|
Municipal Water |
Parking
Land
|
Acreage
|
No |
|
Sewer
|
Municipal Sewage System |
|
SizeDepth
|
186 Ft |
|
SizeFrontage
|
80 Ft |
|
SizeIrregular
|
80 X 186 |
|
SizeTotalText
|
80 X 186|under 1/2 Acre |
Rooms
| Level |
Type |
Length |
Width |
Dimensions |
|
Sub-basement |
Laundry Room |
|
|
10' 4'' x 7' 9'' |
|
Sub-basement |
Bedroom |
|
|
10' 3'' x 10' '' |
|
Sub-basement |
Dining Room |
|
|
19' '' x 12' 4'' |
|
Sub-basement |
Great Room |
|
|
21' 5'' x 12' 4'' |
|
Sub-basement |
3pc Bathroom |
|
|
Measurements not available |
|
Ground Level |
Kitchen |
|
|
10' 5'' x 10' '' |
|
Ground Level |
Dining Room |
|
|
11' 5'' x 10' 5'' |
|
Ground Level |
Family Room |
|
|
17' 3'' x 13' '' |
|
Ground Level |
4pc Bathroom |
|
|
Measurements not available |
|
Ground Level |
Bedroom |
|
|
10' 1'' x 9' 3'' |
|
Ground Level |
Bedroom |
|
|
10' 3'' x 10' '' |
|
Ground Level |
Primary Bedroom |
|
|
11' 3'' x 10' 6'' |






