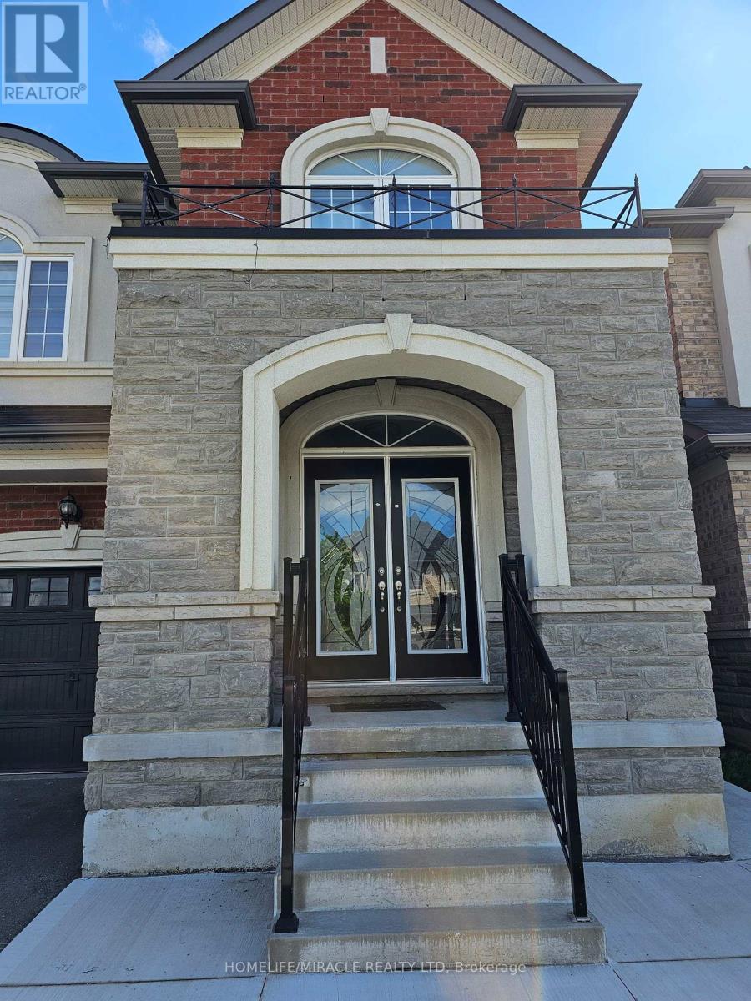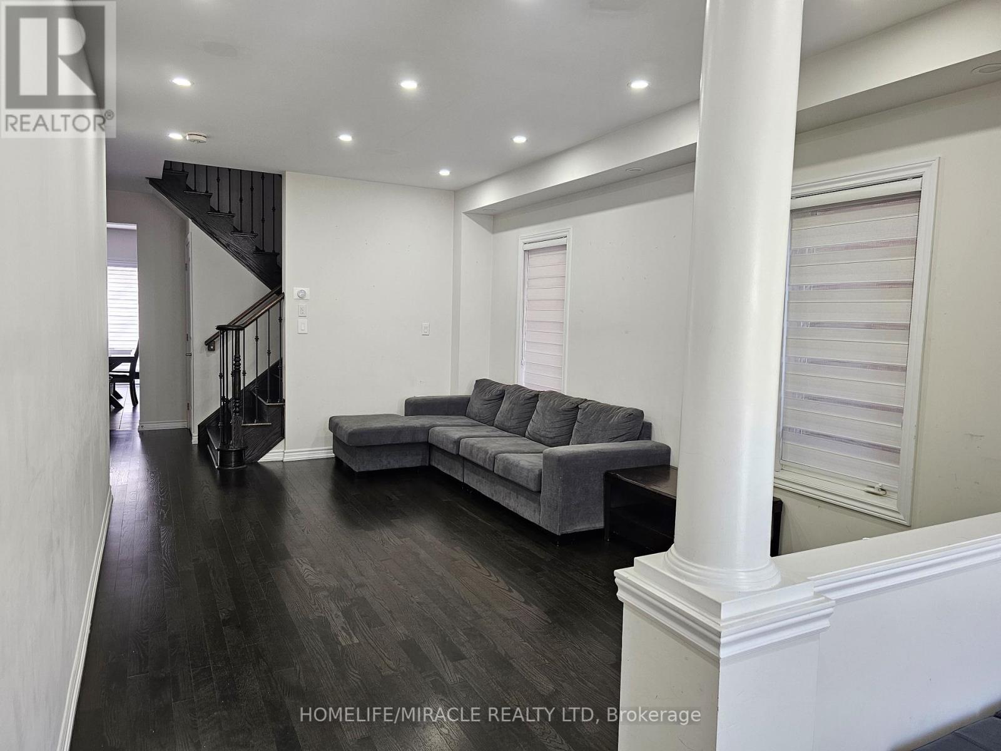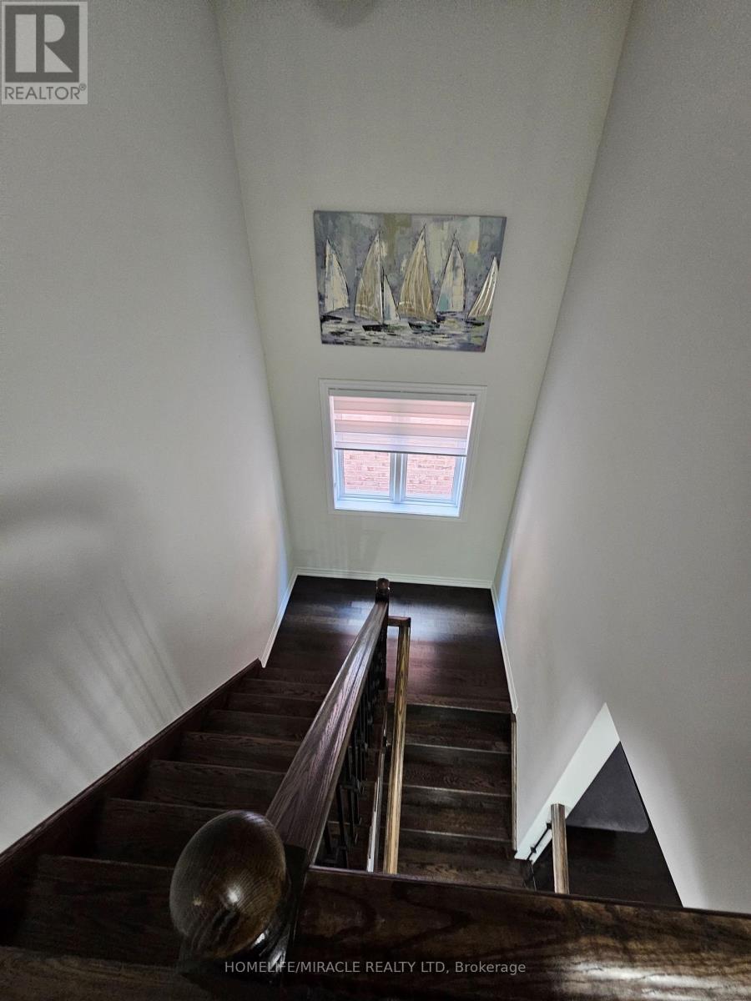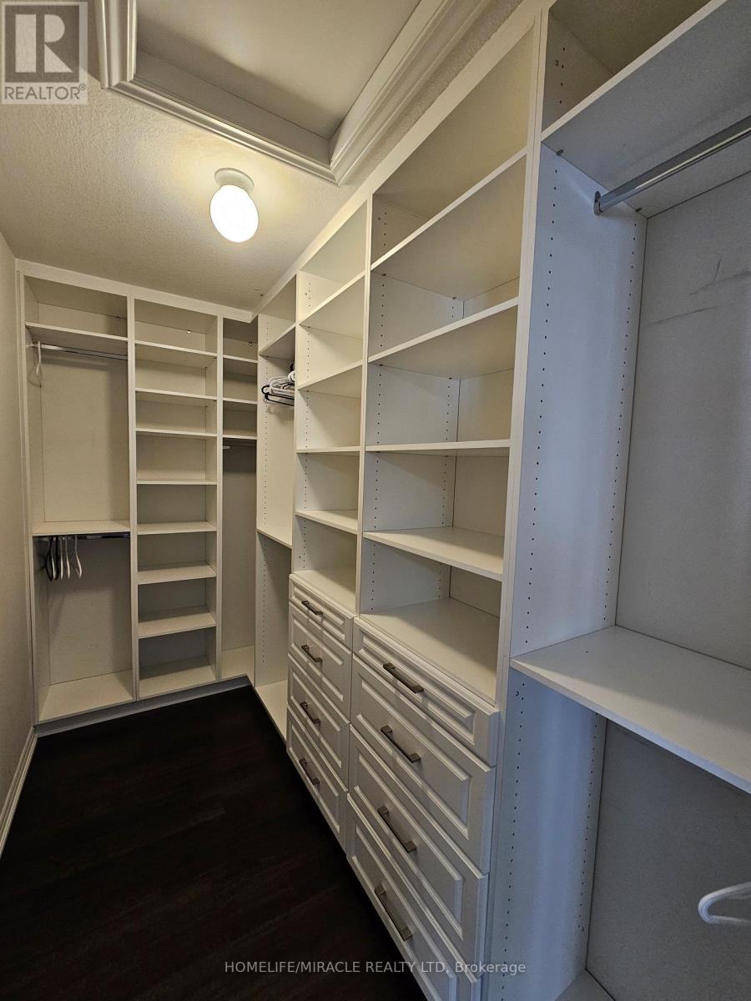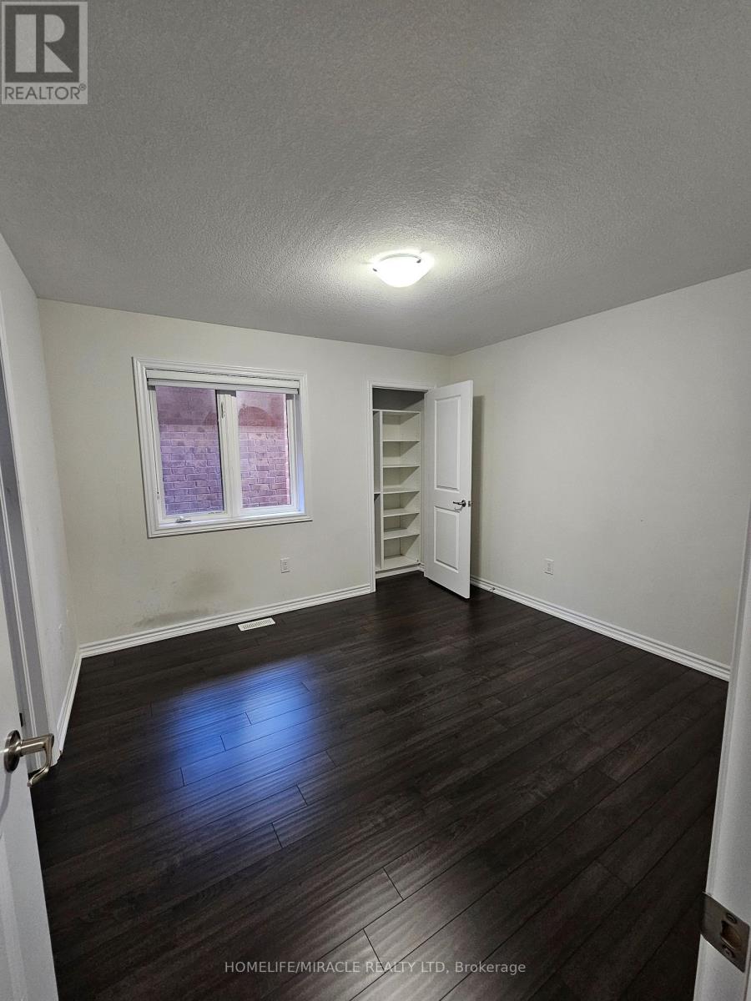4 Bedroom
4 Bathroom
Fireplace
Central Air Conditioning
Forced Air
$3,875 Monthly
Absolutely Stunning Detached House Available For Lease!! Thousands Of $$$ Spent On Upgrades!! This 2* Car Garage, Double Door Entry Home Boasts 4 Bedrooms, 4 Washrooms (3 Full WRs on 2nd Floor), 9' Ceiling, Hardwood Flooring, Matching Stained Oak Staircase, Large Family Room With Gas Fireplace, Upgraded Kitchen With Granite Counters, Center Island, Backsplash & Upgraded Cabinetry,!! Laundry Room On Second Floor. Great New Community, Home Built by LIVE- Close To Go, Schools, Shopping. (id:27910)
Property Details
|
MLS® Number
|
W8445800 |
|
Property Type
|
Single Family |
|
Community Name
|
Northwest Brampton |
|
Amenities Near By
|
Park, Public Transit, Schools |
|
Community Features
|
School Bus |
|
Parking Space Total
|
3 |
Building
|
Bathroom Total
|
4 |
|
Bedrooms Above Ground
|
4 |
|
Bedrooms Total
|
4 |
|
Appliances
|
Blinds, Dishwasher, Dryer, Humidifier, Refrigerator, Stove, Washer |
|
Basement Development
|
Finished |
|
Basement Type
|
N/a (finished) |
|
Construction Style Attachment
|
Detached |
|
Cooling Type
|
Central Air Conditioning |
|
Exterior Finish
|
Stone |
|
Fireplace Present
|
Yes |
|
Foundation Type
|
Concrete |
|
Heating Fuel
|
Natural Gas |
|
Heating Type
|
Forced Air |
|
Stories Total
|
2 |
|
Type
|
House |
|
Utility Water
|
Municipal Water |
Parking
Land
|
Acreage
|
No |
|
Land Amenities
|
Park, Public Transit, Schools |
|
Sewer
|
Sanitary Sewer |
|
Size Irregular
|
38.06 X 90.22 Ft |
|
Size Total Text
|
38.06 X 90.22 Ft |
Rooms
| Level |
Type |
Length |
Width |
Dimensions |
|
Second Level |
Primary Bedroom |
5.48 m |
3.84 m |
5.48 m x 3.84 m |
|
Second Level |
Bedroom 2 |
3.68 m |
3.47 m |
3.68 m x 3.47 m |
|
Second Level |
Bedroom 3 |
4.66 m |
3.77 m |
4.66 m x 3.77 m |
|
Second Level |
Bedroom 4 |
3.53 m |
3.35 m |
3.53 m x 3.35 m |
|
Main Level |
Family Room |
5.18 m |
3.71 m |
5.18 m x 3.71 m |
|
Main Level |
Living Room |
5.66 m |
3.47 m |
5.66 m x 3.47 m |
|
Main Level |
Dining Room |
|
|
Measurements not available |
|
Main Level |
Kitchen |
4.57 m |
2.62 m |
4.57 m x 2.62 m |
Utilities


