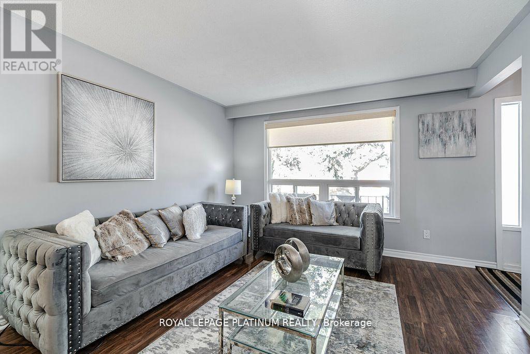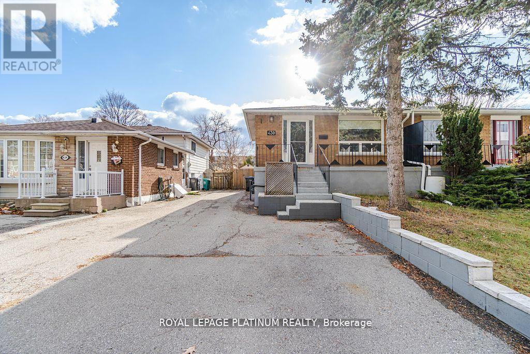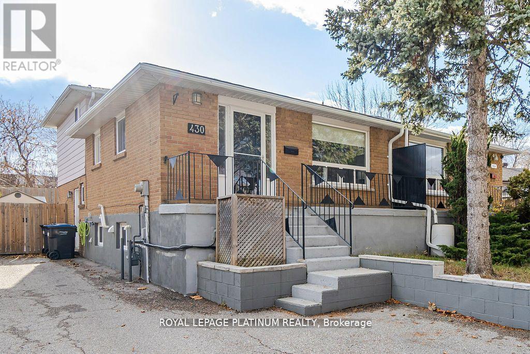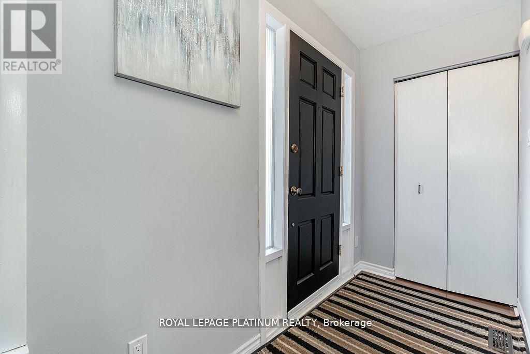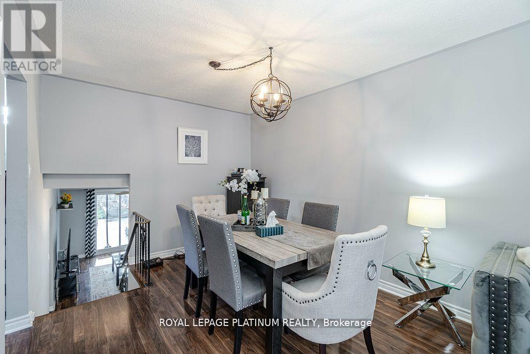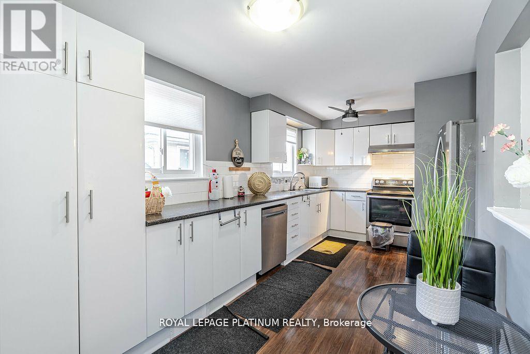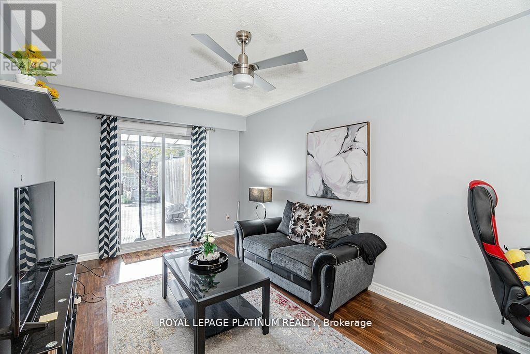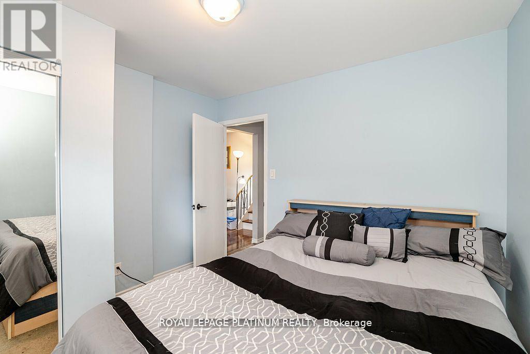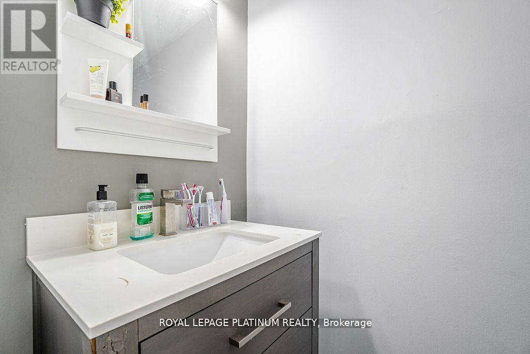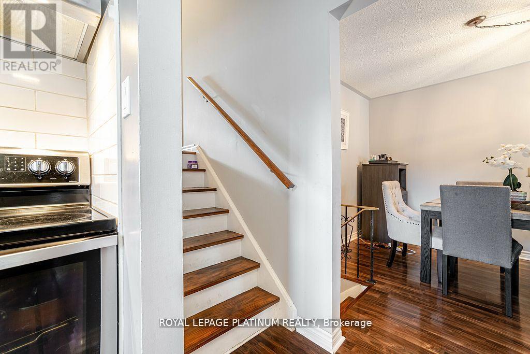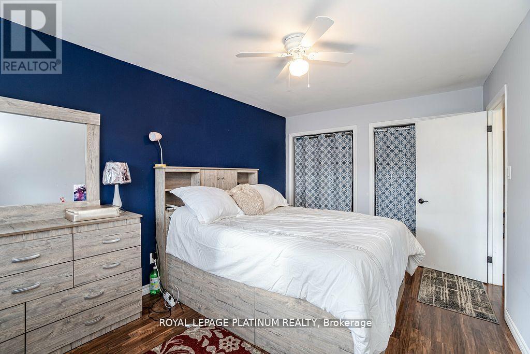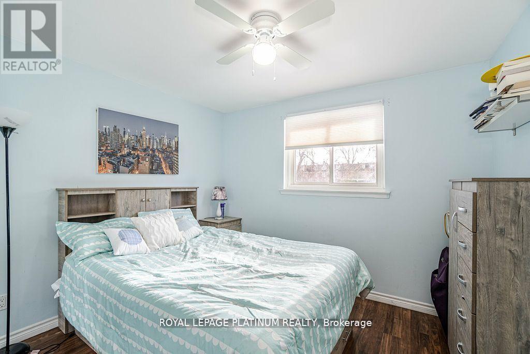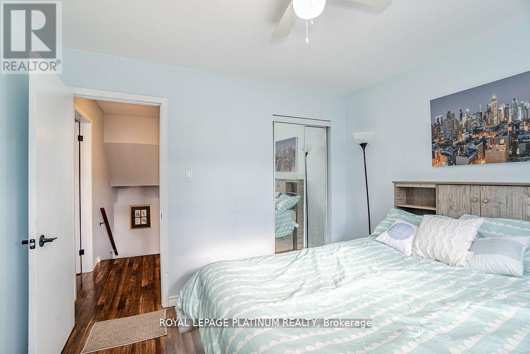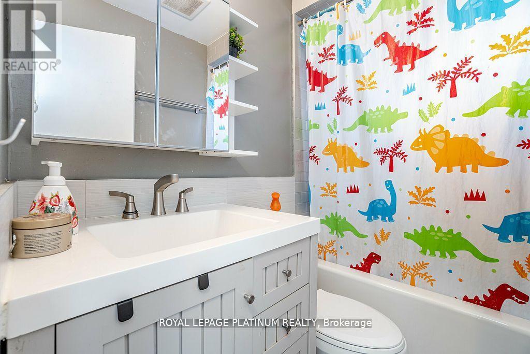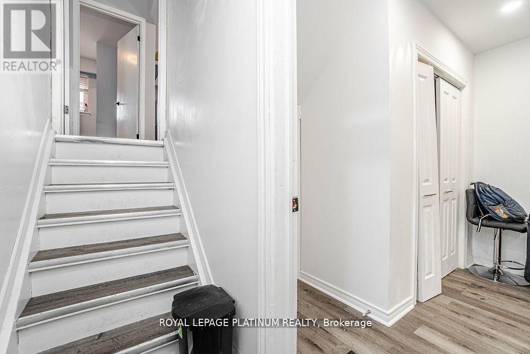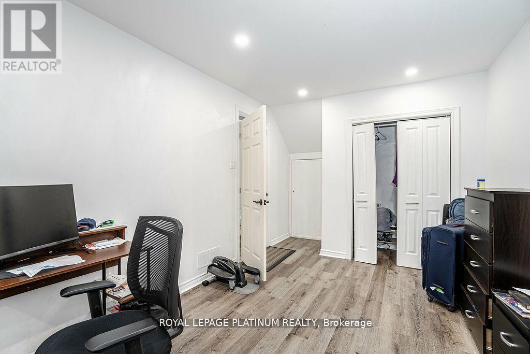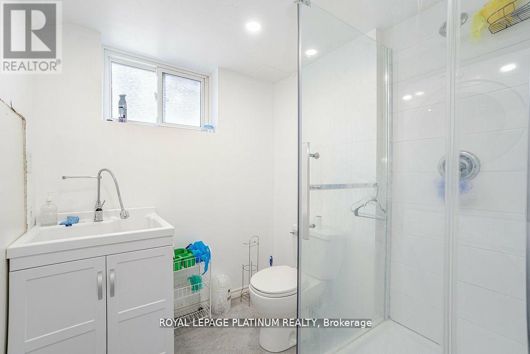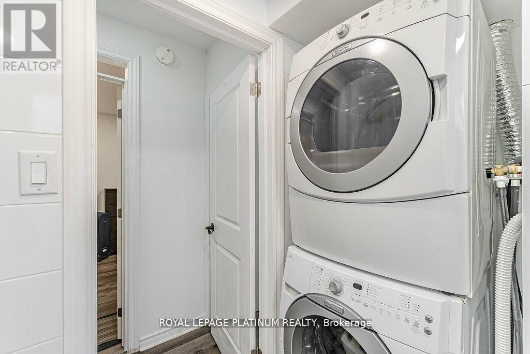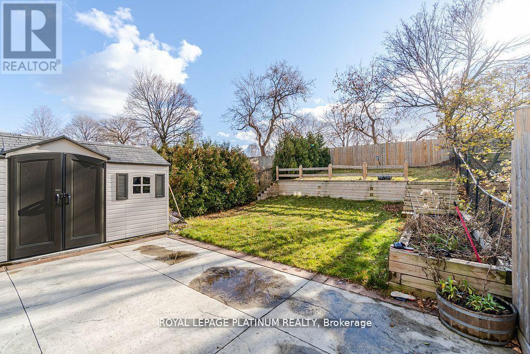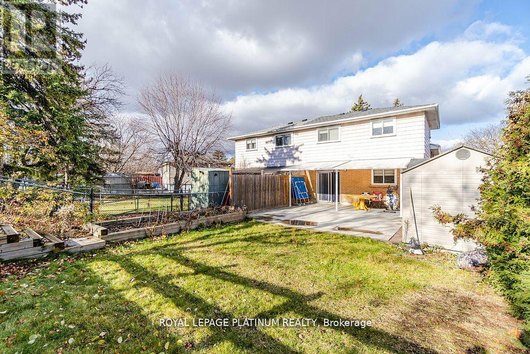4 Bedroom
3 Bathroom
Fireplace
Central Air Conditioning
Forced Air
$1,099,000
Discover The Charm Of This Impeccably Maintained Home! Freshly Painted Main Level With Bright Living and Dining Rooms, Leading To a Cozy Family Room With a Walk-Out To a Patio Overlooking a 170' lot. The Fully Renovated Basement Includes a Guest Suite and Waterproof Vinyl Flooring. Parking For 3 cars Adds Convenience. Experience Modern Living With This Thoughtfully Designed Home! **** EXTRAS **** Stainless Steel Fridge, Stove, Range Hood, and Dishwasher (All Purchased 2020), Roof 2019, A/C & Furnace Maintained, 8X15 Shed W/ Concrete Pad, Hot Water Tank Owned, Water Filtration System, All Elf's, Concrete Front Porch Refaced (2021) (id:27910)
Property Details
|
MLS® Number
|
W8202636 |
|
Property Type
|
Single Family |
|
Community Name
|
Mississauga Valleys |
|
Parking Space Total
|
3 |
Building
|
Bathroom Total
|
3 |
|
Bedrooms Above Ground
|
3 |
|
Bedrooms Below Ground
|
1 |
|
Bedrooms Total
|
4 |
|
Basement Development
|
Finished |
|
Basement Features
|
Separate Entrance |
|
Basement Type
|
N/a (finished) |
|
Construction Style Attachment
|
Semi-detached |
|
Construction Style Split Level
|
Backsplit |
|
Cooling Type
|
Central Air Conditioning |
|
Exterior Finish
|
Brick |
|
Fireplace Present
|
Yes |
|
Heating Fuel
|
Natural Gas |
|
Heating Type
|
Forced Air |
|
Type
|
House |
Land
|
Acreage
|
No |
|
Size Irregular
|
26.01 X 170 Ft |
|
Size Total Text
|
26.01 X 170 Ft |
Rooms
| Level |
Type |
Length |
Width |
Dimensions |
|
Basement |
Bedroom |
3 m |
5.64 m |
3 m x 5.64 m |
|
Basement |
Office |
3.02 m |
3.02 m |
3.02 m x 3.02 m |
|
Lower Level |
Bedroom 3 |
3.07 m |
3.12 m |
3.07 m x 3.12 m |
|
Lower Level |
Family Room |
5.21 m |
3.02 m |
5.21 m x 3.02 m |
|
Main Level |
Living Room |
3.73 m |
3.63 m |
3.73 m x 3.63 m |
|
Main Level |
Dining Room |
2.92 m |
3 m |
2.92 m x 3 m |
|
Main Level |
Kitchen |
2.54 m |
5.31 m |
2.54 m x 5.31 m |
|
Upper Level |
Primary Bedroom |
4.72 m |
3.05 m |
4.72 m x 3.05 m |
|
Upper Level |
Bedroom 2 |
3.05 m |
3.28 m |
3.05 m x 3.28 m |

