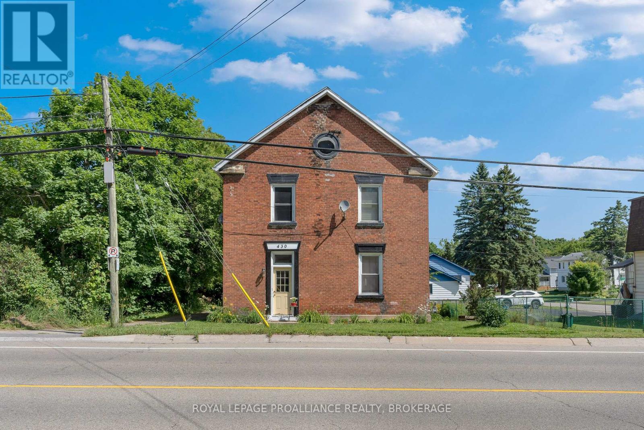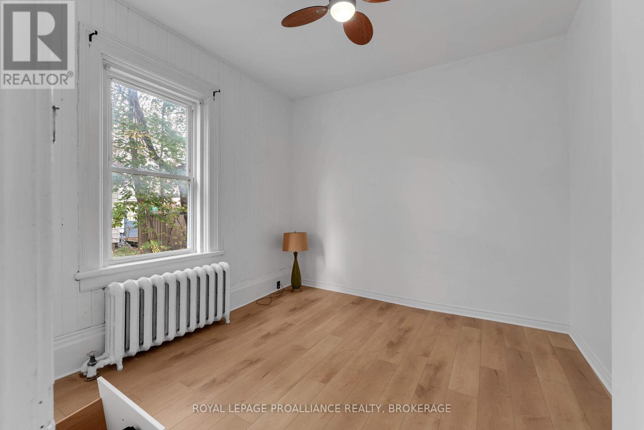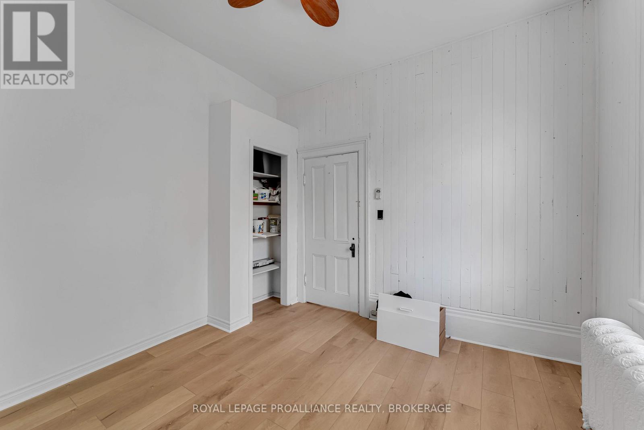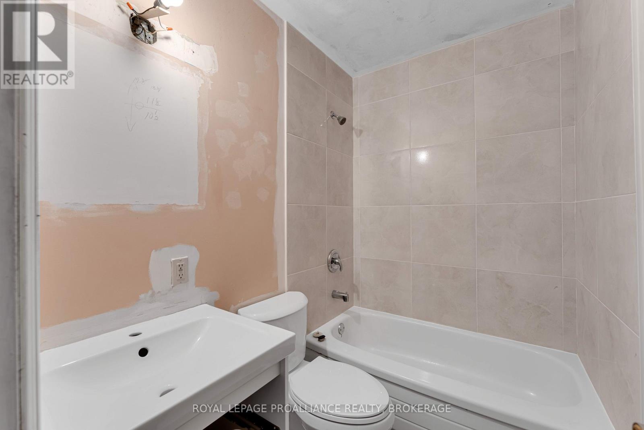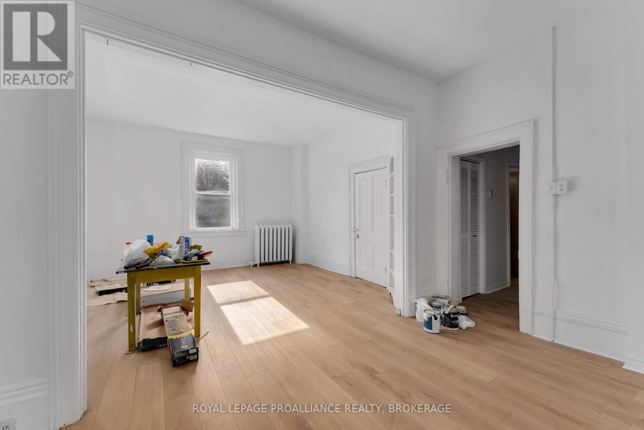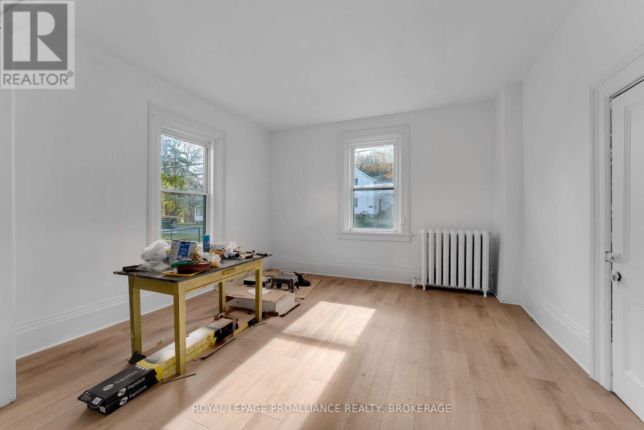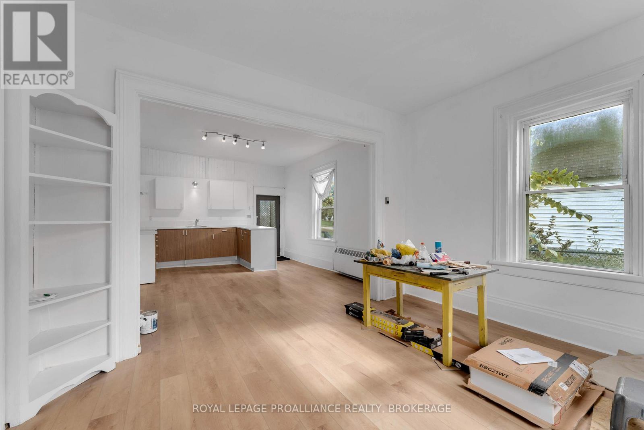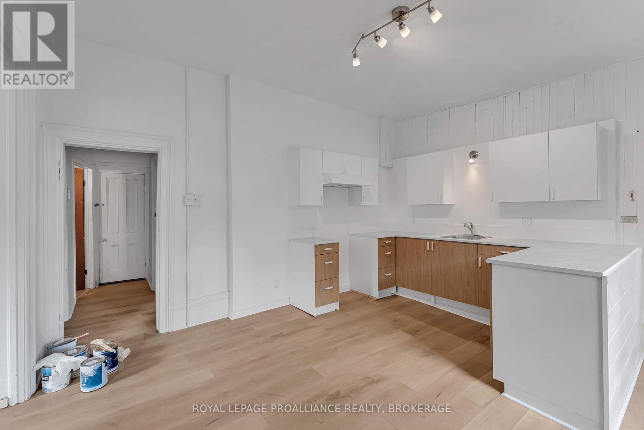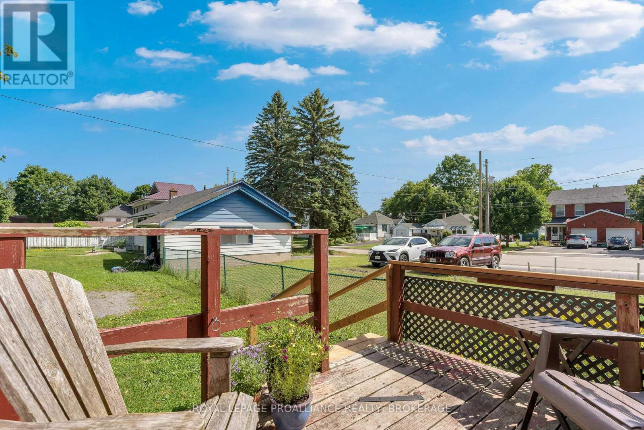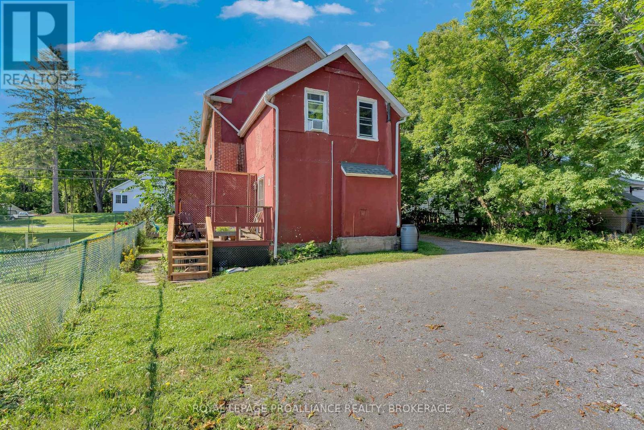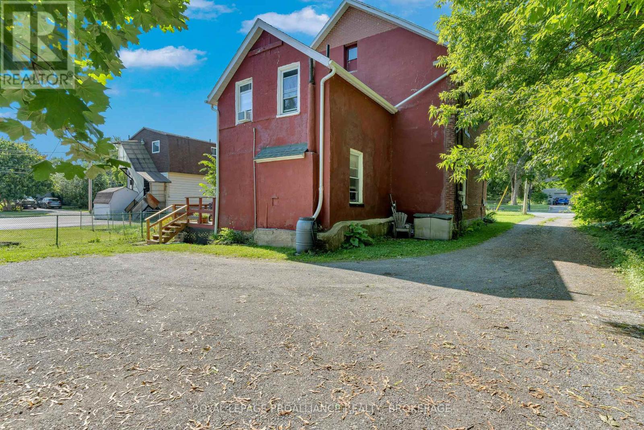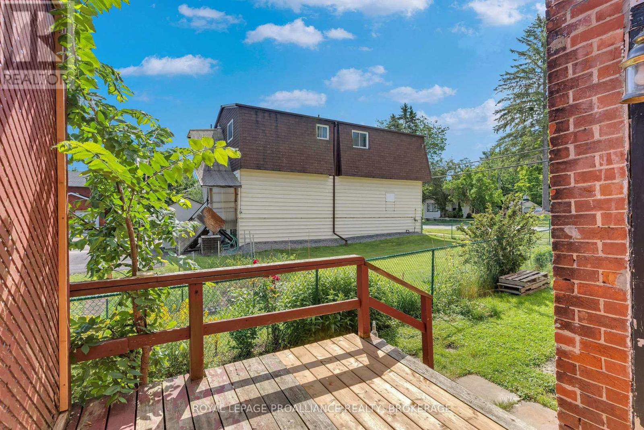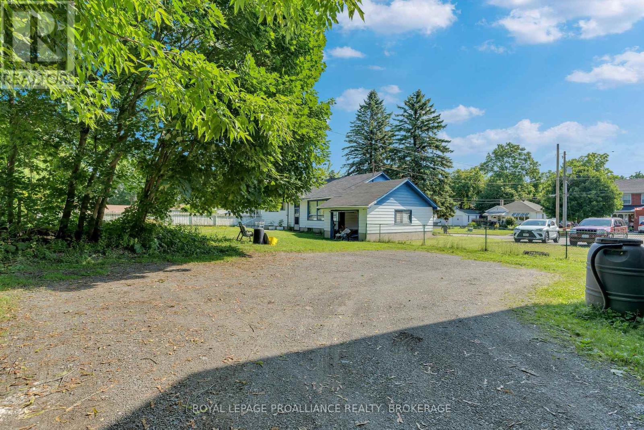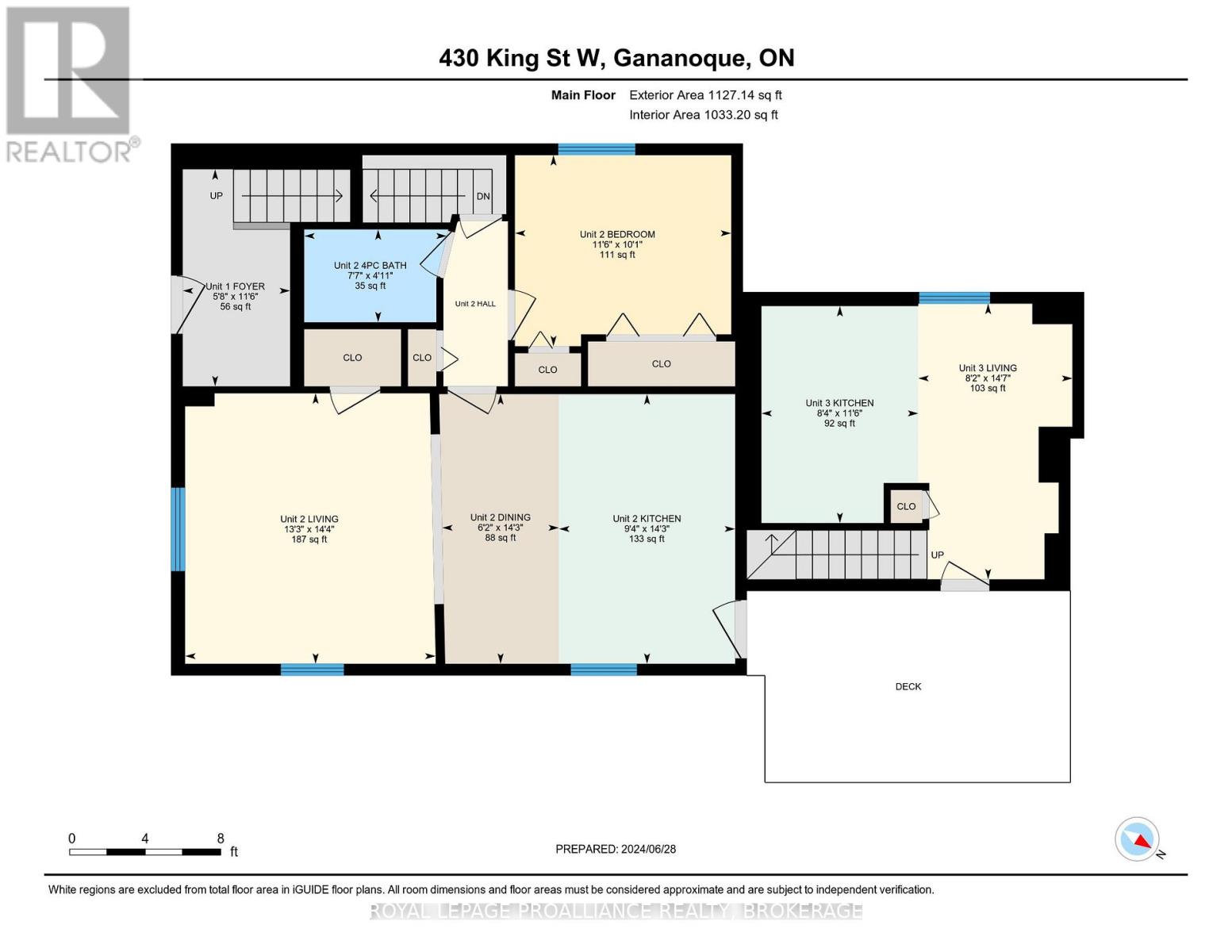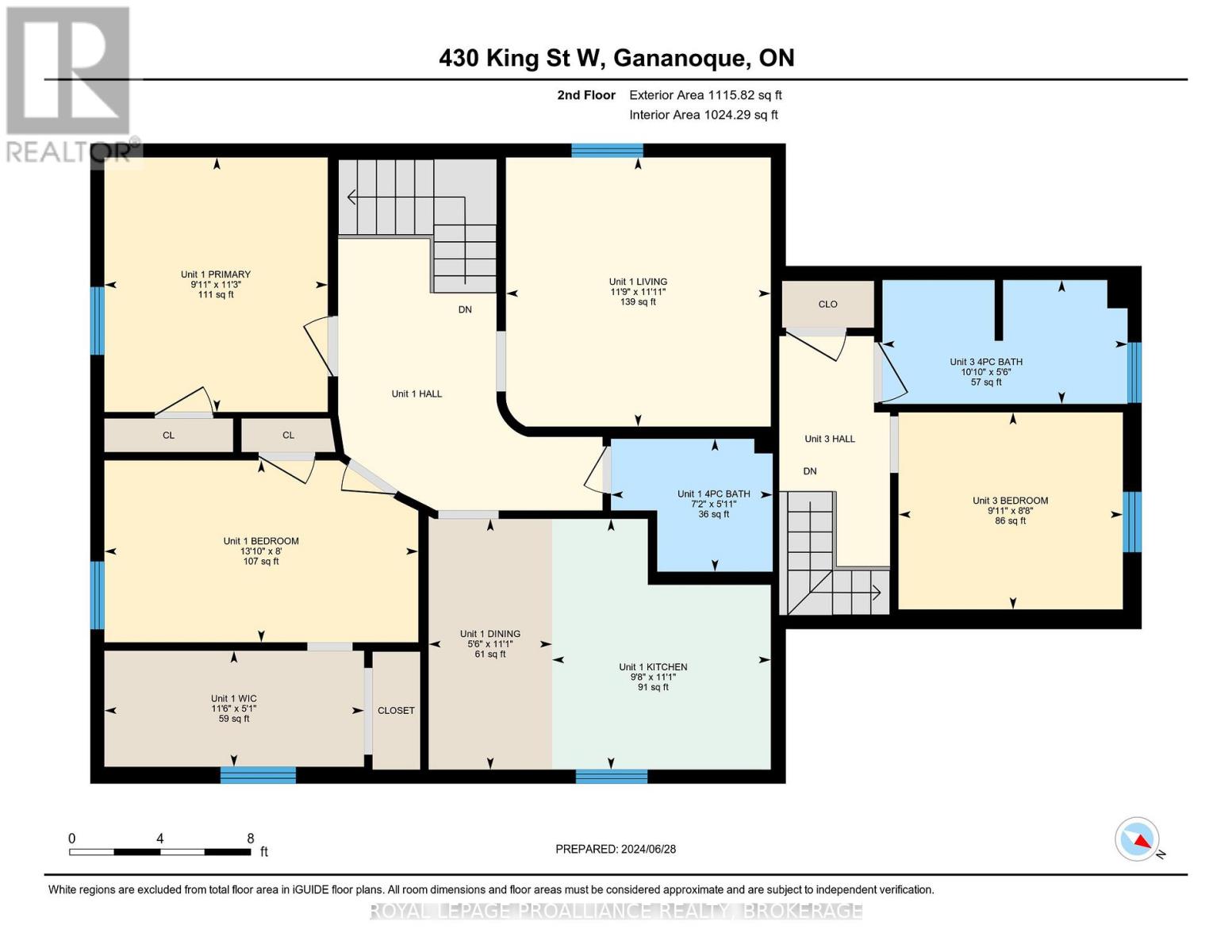430 King Street W Gananoque, Ontario K7G 2G9
4 Bedroom
3 Bathroom
2,000 - 2,500 ft2
None
Radiant Heat
$437,000
Great Investment Opportunity. Introducing 430 King Street West, Gananoque. This Victorian triplex is a great investment, located in the picturesque town of Gananoque. This red brick home offers three separate units, each with its own unique character. One 2 bedroom unit and two 1 bedroom units. The main floor one bedroom has just been renovate with new kitchen, floors and updated bathroom. Whether you're looking to invest in a rental property or live in one unit while renting out the others,this property is perfect for you. (id:28469)
Property Details
| MLS® Number | X12485196 |
| Property Type | Multi-family |
| Community Name | 05 - Gananoque |
| Amenities Near By | Beach, Marina, Schools |
| Features | Rolling |
| Parking Space Total | 4 |
Building
| Bathroom Total | 3 |
| Bedrooms Above Ground | 4 |
| Bedrooms Total | 4 |
| Age | 100+ Years |
| Amenities | Separate Electricity Meters |
| Appliances | Water Heater, Two Stoves, Two Refrigerators |
| Basement Development | Unfinished |
| Basement Type | N/a (unfinished) |
| Cooling Type | None |
| Exterior Finish | Brick |
| Foundation Type | Unknown |
| Heating Fuel | Natural Gas |
| Heating Type | Radiant Heat |
| Stories Total | 2 |
| Size Interior | 2,000 - 2,500 Ft2 |
| Type | Triplex |
| Utility Water | Municipal Water |
Parking
| No Garage |
Land
| Acreage | No |
| Land Amenities | Beach, Marina, Schools |
| Sewer | Sanitary Sewer |
| Size Depth | 115 Ft ,2 In |
| Size Frontage | 59 Ft ,6 In |
| Size Irregular | 59.5 X 115.2 Ft |
| Size Total Text | 59.5 X 115.2 Ft|under 1/2 Acre |
| Surface Water | River/stream |
| Zoning Description | R2 |
Rooms
| Level | Type | Length | Width | Dimensions |
|---|---|---|---|---|
| Second Level | Dining Room | 3.38 m | 1.68 m | 3.38 m x 1.68 m |
| Second Level | Living Room | 3.63 m | 3.58 m | 3.63 m x 3.58 m |
| Second Level | Bathroom | 3.3 m | 1.68 m | 3.3 m x 1.68 m |
| Second Level | Bathroom | 2.18 m | 1.8 m | 2.18 m x 1.8 m |
| Second Level | Bedroom | 4.22 m | 2.44 m | 4.22 m x 2.44 m |
| Main Level | Bathroom | 2.31 m | 1.5 m | 2.31 m x 1.5 m |
| Main Level | Bedroom | 3.07 m | 3.51 m | 3.07 m x 3.51 m |
| Main Level | Dining Room | 4.37 m | 1.88 m | 4.37 m x 1.88 m |
| Main Level | Kitchen | 4.34 m | 2.84 m | 4.34 m x 2.84 m |
| Main Level | Living Room | 4.37 m | 4.04 m | 4.37 m x 4.04 m |
| Main Level | Kitchen | 3.51 m | 2.54 m | 3.51 m x 2.54 m |
| Main Level | Living Room | 4.44 m | 2.49 m | 4.44 m x 2.49 m |
Utilities
| Cable | Available |
| Electricity | Installed |
| Wireless | Available |
| Sewer | Installed |

