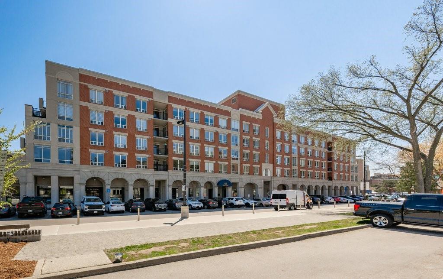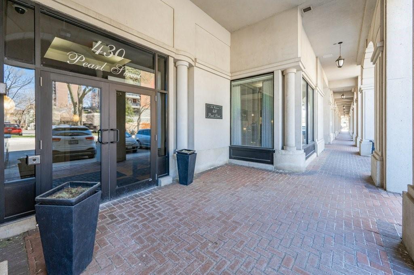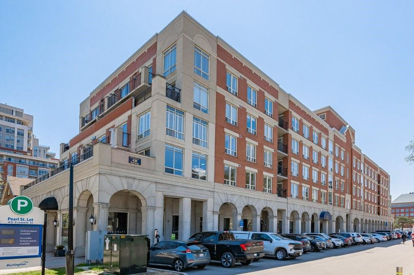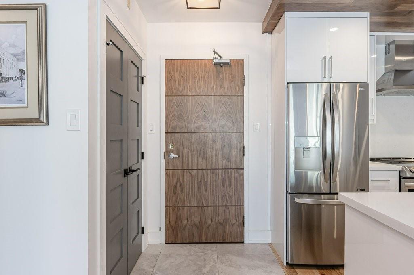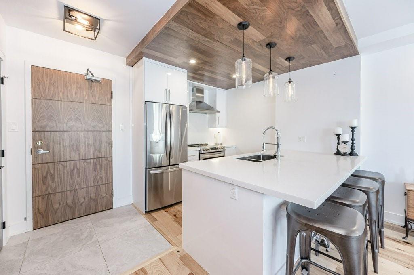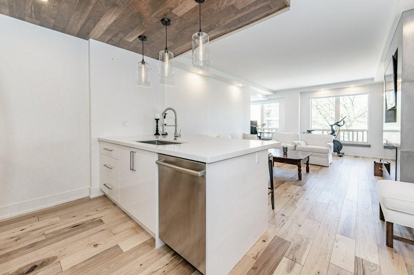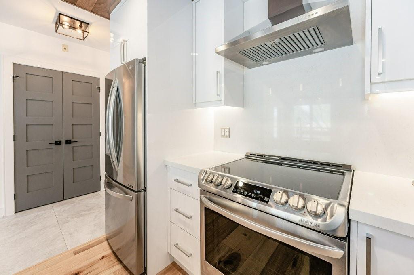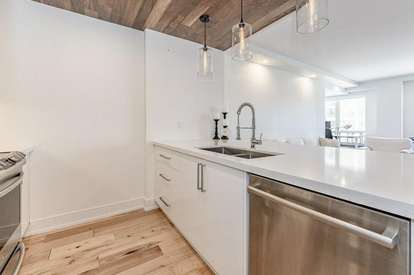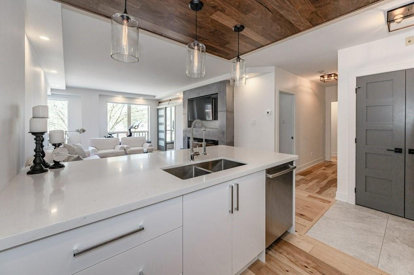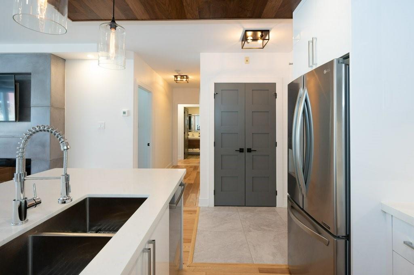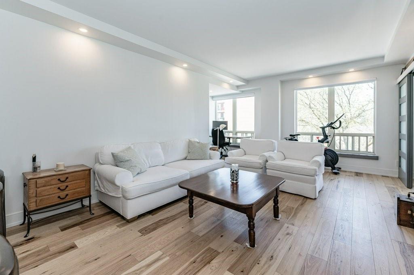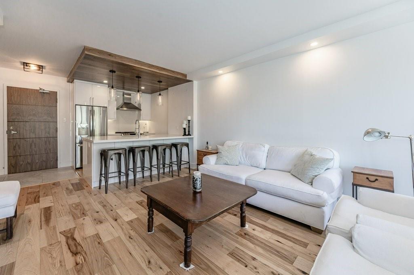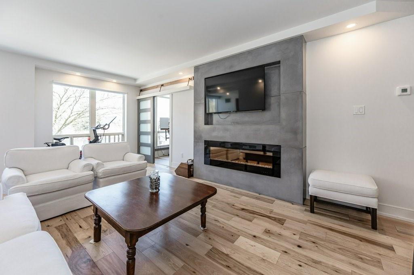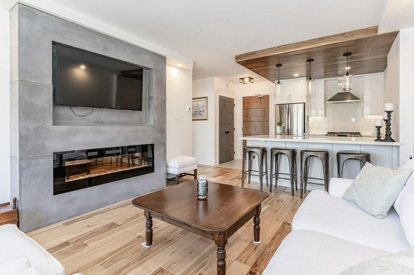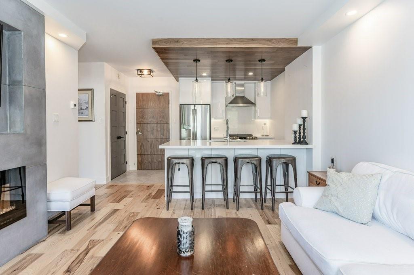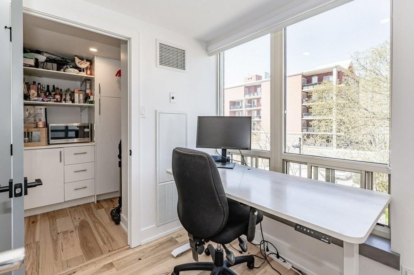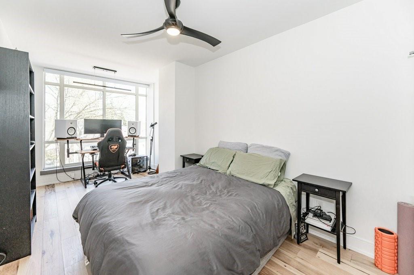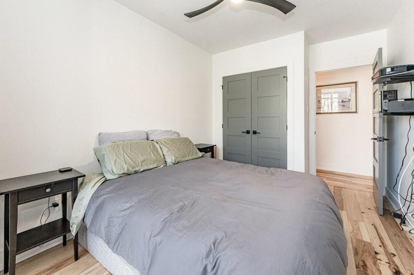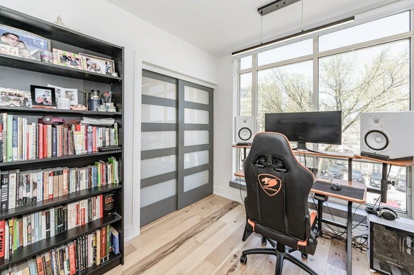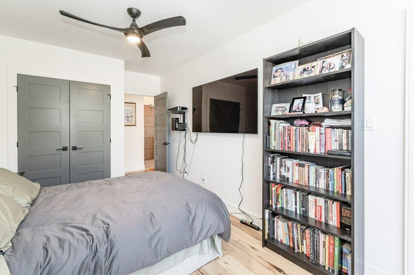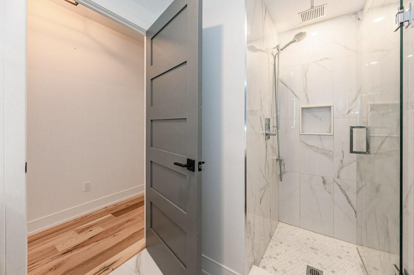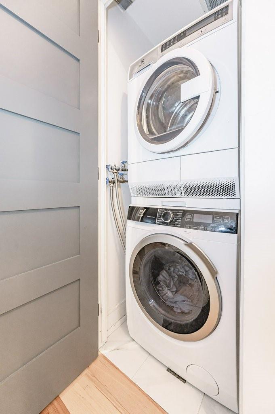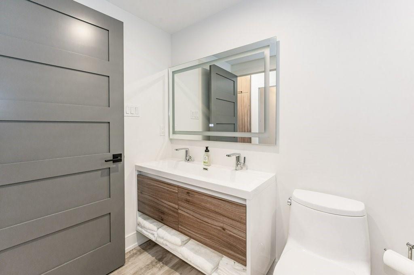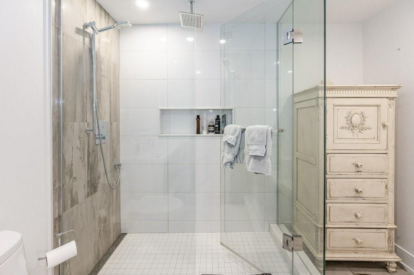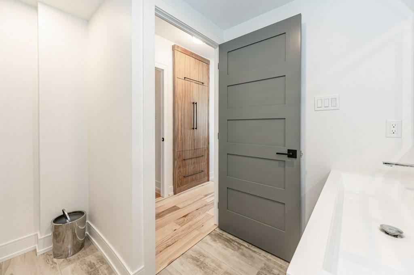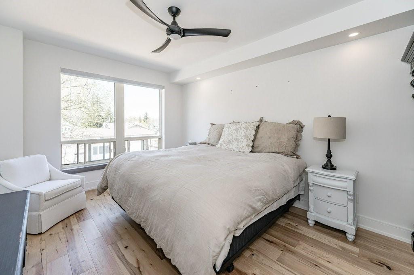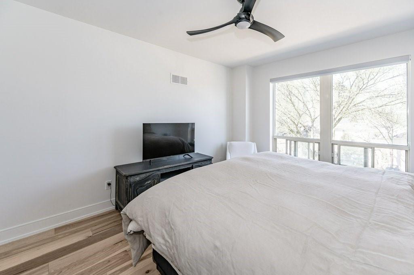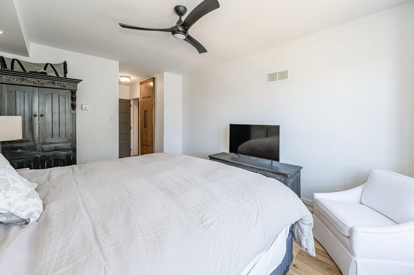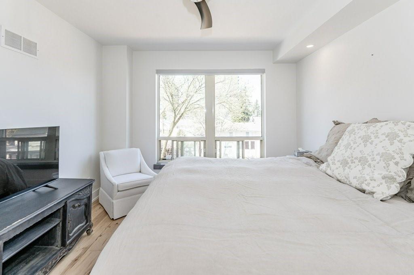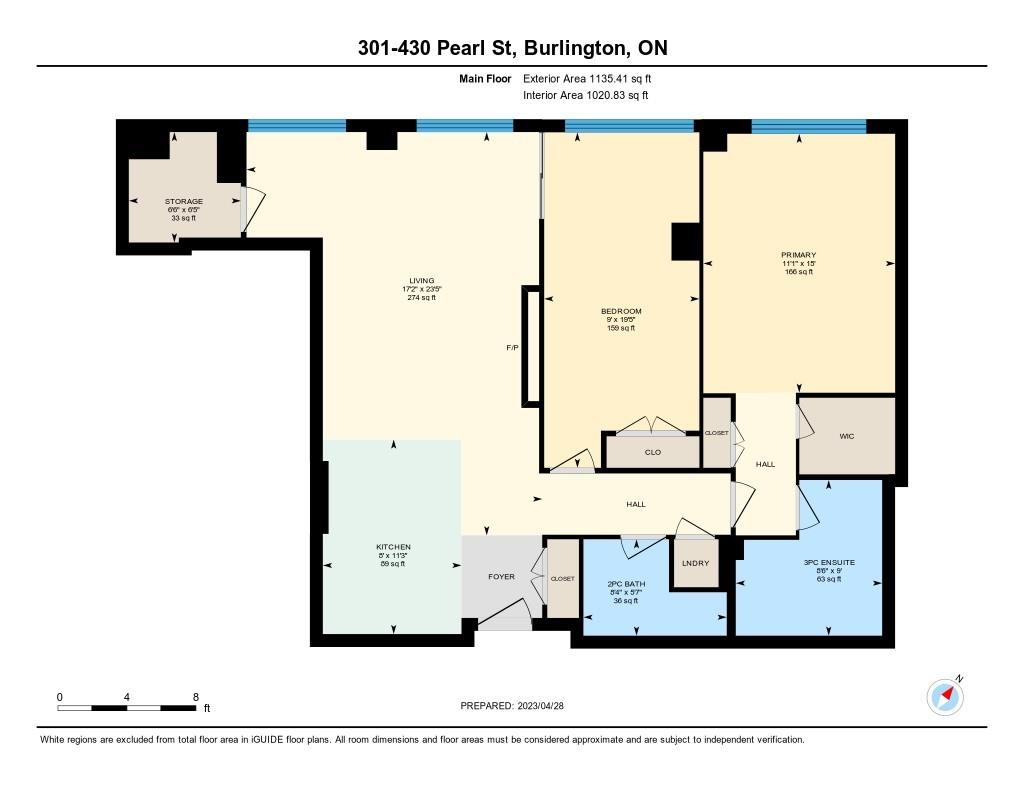2 Bedroom
2 Bathroom
1135 sqft
Central Air Conditioning
Forced Air
$914,900Maintenance,
$774.47 Monthly
Discover the charm of the "Residences of Village Square" nestled in the heart of Downtown Burlington offering a captivating North view. Walk to Lake Ontario, Spencer Smith Waterfront Park, shops, restaurants the Art Gallery and Performing Arts venues. Boutique 5-storey building of 56 units was built in 1989 with approximately 1135 sq ft of living space promising a lifestyle of comfort, convenience and sophistication in Burlington's vibrant downtown core. Immerse yourself in luxury with $160,000 worth of upgrades enhancing every corner of this exquisite unit. Step into the kitchen adorned with white cabinetry, quartz counters, stylish backsplash, stainless steel fridge, induction stove, range hood, built-in dishwasher, a striking walnut drop ceiling complemented by designer pendant lighting. Throughout the space, revel in the warmth of hickory plank flooring. The living room invites relaxation with electric fireplace, ambient pot lighting and access to storage. The primary bedroom with ensuite 3-piece bath with an oversized shower, pot lights, built-in cabinetry and a walk-in closet with organizers. 1 underground parking spot, condo fee of $774.47 covers heat, hydro, water, parking, building insurance, maintenance, common elements. Pets are restricted to cats only with no dogs allowed. Amenities, include a common rooftop deck, party room, meeting/function room Contact us today & learn more about this exquisite property and make it yours! (id:27910)
Property Details
|
MLS® Number
|
H4190751 |
|
Property Type
|
Single Family |
|
Amenities Near By
|
Hospital, Public Transit, Schools |
|
Community Features
|
Quiet Area |
|
Equipment Type
|
None |
|
Features
|
Park Setting, Park/reserve, No Driveway, Automatic Garage Door Opener |
|
Parking Space Total
|
1 |
|
Rental Equipment Type
|
None |
Building
|
Bathroom Total
|
2 |
|
Bedrooms Above Ground
|
2 |
|
Bedrooms Total
|
2 |
|
Amenities
|
Car Wash, Party Room |
|
Appliances
|
Dishwasher, Dryer, Refrigerator, Stove, Washer, Window Coverings |
|
Basement Type
|
None |
|
Constructed Date
|
1989 |
|
Cooling Type
|
Central Air Conditioning |
|
Exterior Finish
|
Brick |
|
Foundation Type
|
Poured Concrete |
|
Heating Fuel
|
Natural Gas |
|
Heating Type
|
Forced Air |
|
Stories Total
|
1 |
|
Size Exterior
|
1135 Sqft |
|
Size Interior
|
1135 Sqft |
|
Type
|
Apartment |
|
Utility Water
|
Municipal Water |
Parking
Land
|
Acreage
|
No |
|
Land Amenities
|
Hospital, Public Transit, Schools |
|
Sewer
|
Municipal Sewage System |
|
Size Irregular
|
X |
|
Size Total Text
|
X |
|
Zoning Description
|
Dc-15 |
Rooms
| Level |
Type |
Length |
Width |
Dimensions |
|
Ground Level |
3pc Bathroom |
|
|
Measurements not available |
|
Ground Level |
Bedroom |
|
|
19' 5'' x 9' '' |
|
Ground Level |
3pc Ensuite Bath |
|
|
Measurements not available |
|
Ground Level |
Primary Bedroom |
|
|
15' '' x 11' 1'' |
|
Ground Level |
Living Room |
|
|
23' 5'' x 17' 2'' |
|
Ground Level |
Kitchen |
|
|
11' 3'' x 8' '' |

