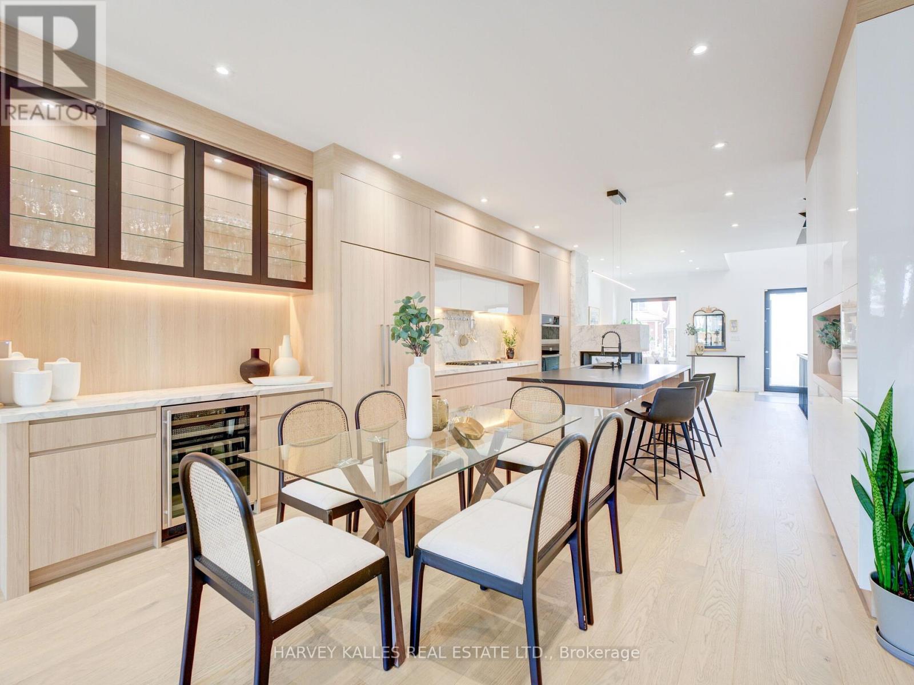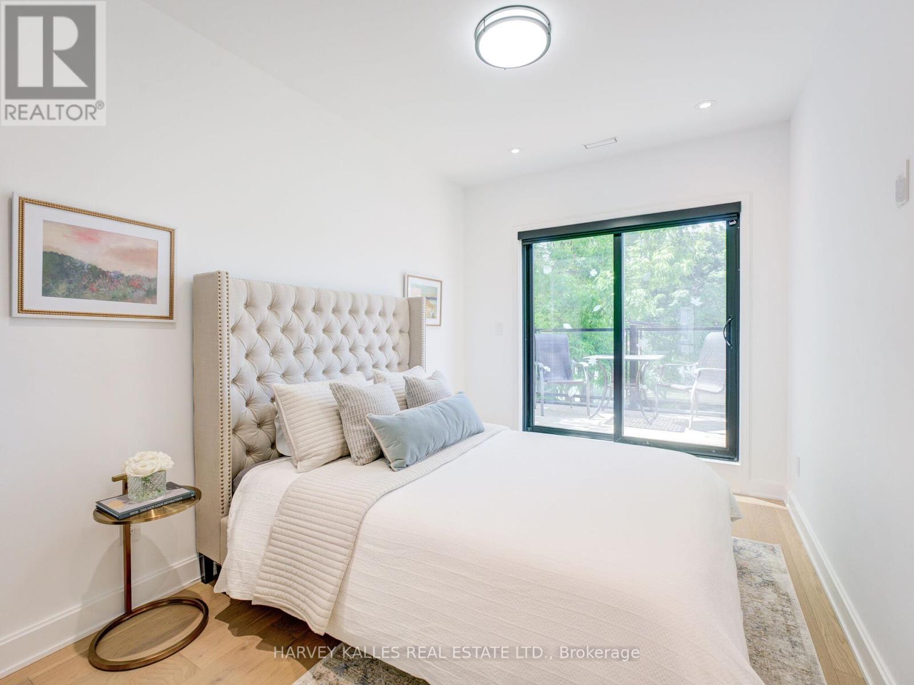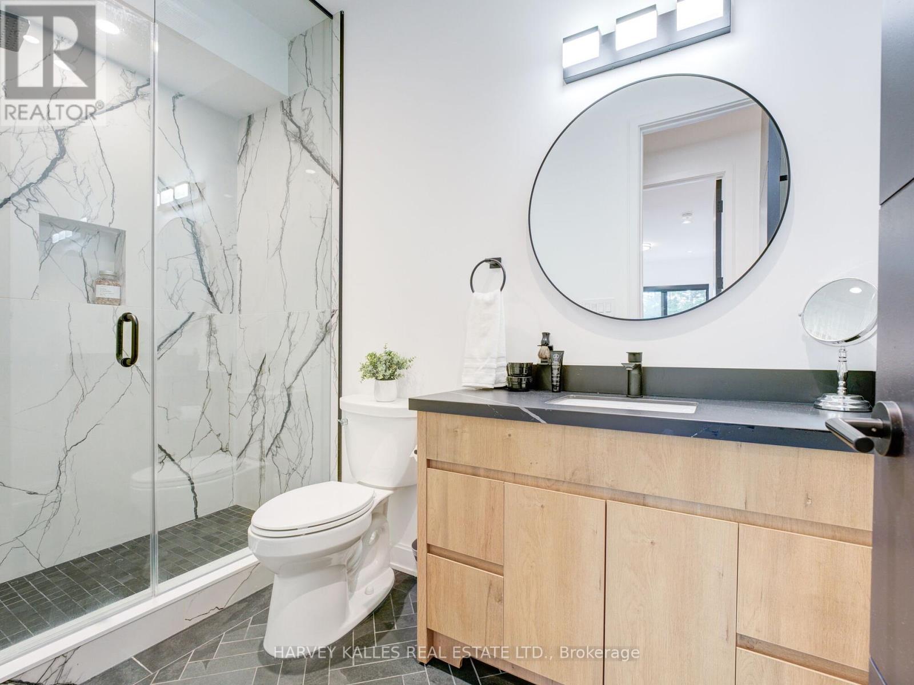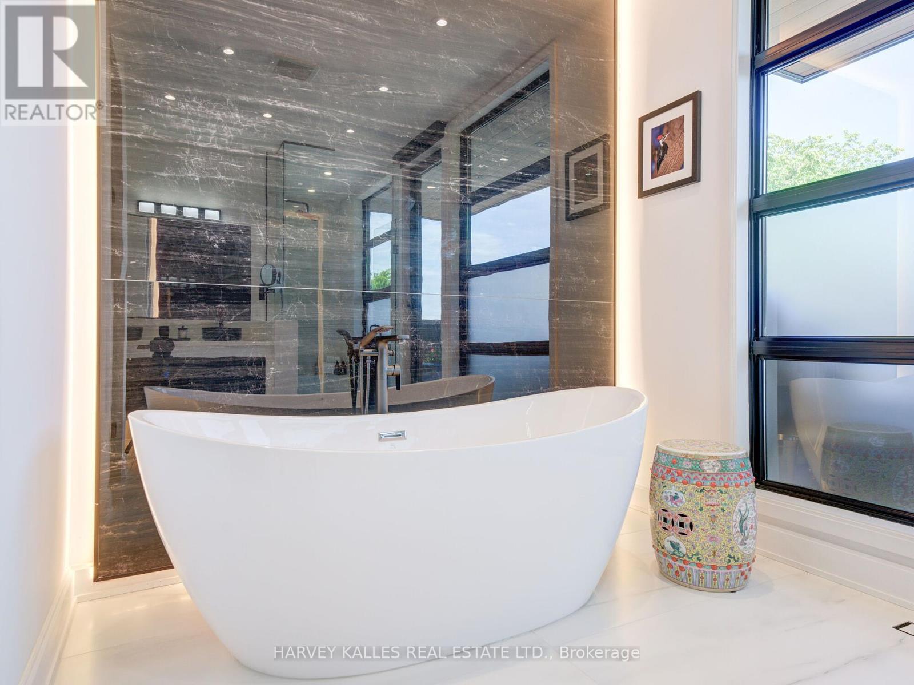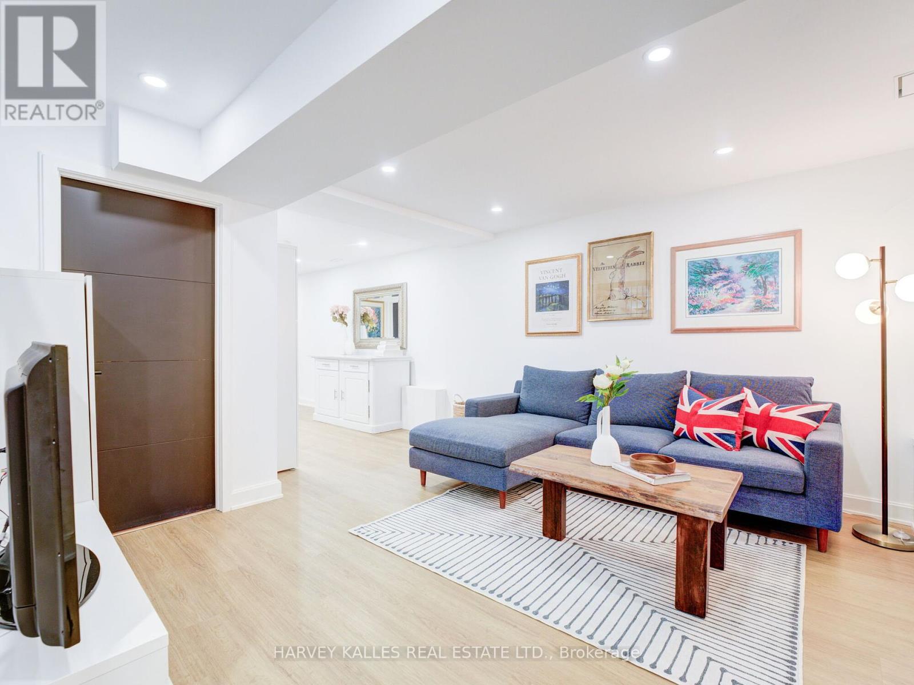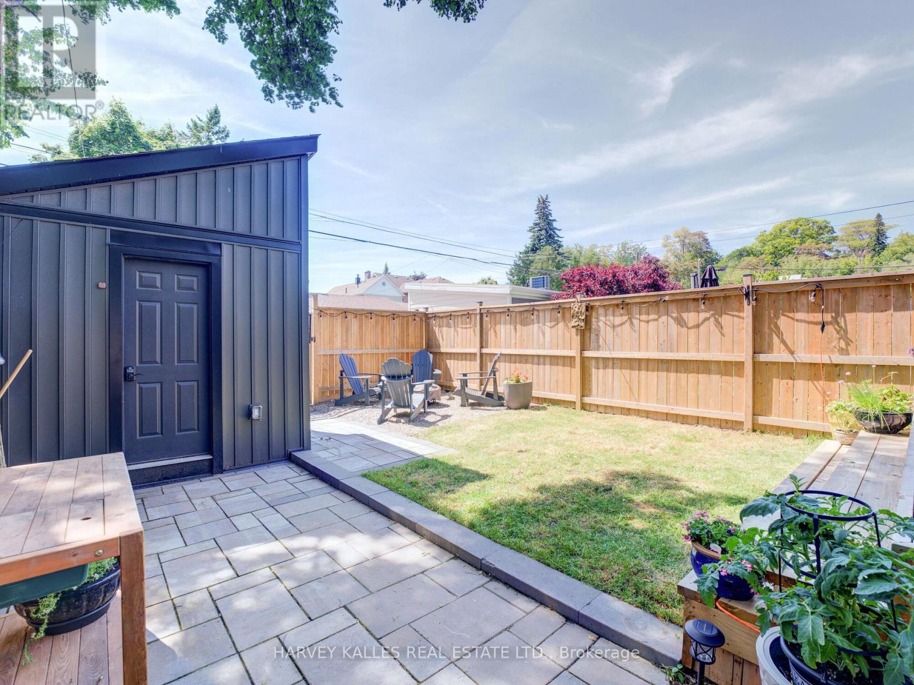5 Bedroom
5 Bathroom
Fireplace
Central Air Conditioning
Forced Air
$2,695,000
Your Dream Home Exists! This Fab Nearly New Detached Home Is Nestled On A Quiet Street In One Of The City's Most Sought After Locations, Views Of The CN Tower & The City From The 3rd Floor Balcony Are Breathtaking & Calming At The Same Time, Gorgeous Unobstructed Sunset Views From 3rd & Second Floor Balconies, Custom One Of A Kind Modern Home W/Timeless Finishes & The Perfect Design With Over 2700 Sq Ft Of Lavish Living Space, The Main Floor Showcases A 3 Sided Marble Fireplace Which Is Followed By A 40 Foot Wall Of Cabinetry In This Fabulous Cooks Kitchen, Centre Island Is a Conversation Piece & Is Perfect For Entertaining Guests, A Custom Built To Match Wall Unit On Other Side + Storage Under The Island Are Perfect For Storing All Your Cooking Accessories, Integrated High End Appliances & Porcelain Countertops, The Dining Room Has Built In Shelves & A Porcelain Top Servery & Wine Fridge, Spacious Main Floor Family Room With Custom Built In Bookshelves & Tv Accent Wall, Wall To Wall Floor To Ceiling Windows, Main Fl Mud Room W/Heated Fl & Double Closet, Walk Out To Deck & Private Fenced West Facing Yard, Hardwood Floors Thruout All The Above Grade Levels, Solid 8 Ft Doors Thruout, 2nd Level Features 3 Spacious Bedrooms - 2 West Facing With Walk In Closets & Direct Balc Access & Shared 3 Pc Bath, The 3rd Has A Double Closet & 4 Pc Ens, Convenient Laundry Rm On 2nd Level, Third Level Primary Room Is An Oasis You Will Never Want To Leave! 2 Private Terraces, Cove Lighting, A Walk In Closet, A Den/Office With B/I Desk & A Spa Like 5 Piece Ensuite With A Freestanding Soaker Tub & Water Closet, & Heated Floors, Bsmt High Ceilings, Vinyl Floors, Spacious Rec Rm, 4 Piece Bath & 2 Bdrms/Gym, This Home Has Tons Of Curb Appeal & A Maintenance Free Front Yard, Laneway Parking For 2 Cars, Custom Built Storage Shed, Short Walk To Trendy Geary Street, So Close To Downtown But In A Quiet Calm Area - This Fantastic Home Has Everything You Have Been Waiting For & So Much More! **** EXTRAS **** Custom Fridge, Gas Stove, Wall Oven, Microwave, Dishwasher, Wine Fridge, Washer, Dryer, 3rd Level Drink Fridge, Custom Automatic Blinds, Hvac & Built In Humidifier, Gas Bbq Line, Closet Organizers, Shed, Ring Doorbell, Elfs (id:27910)
Property Details
|
MLS® Number
|
W8404024 |
|
Property Type
|
Single Family |
|
Community Name
|
Dovercourt-Wallace Emerson-Junction |
|
Amenities Near By
|
Public Transit |
|
Features
|
Lane, Sump Pump |
|
Parking Space Total
|
2 |
Building
|
Bathroom Total
|
5 |
|
Bedrooms Above Ground
|
4 |
|
Bedrooms Below Ground
|
1 |
|
Bedrooms Total
|
5 |
|
Appliances
|
Oven - Built-in, Range, Blinds, Dishwasher, Dryer, Humidifier, Microwave, Oven, Refrigerator, Stove, Washer, Wine Fridge |
|
Basement Development
|
Finished |
|
Basement Type
|
N/a (finished) |
|
Construction Style Attachment
|
Detached |
|
Cooling Type
|
Central Air Conditioning |
|
Exterior Finish
|
Stone, Stucco |
|
Fireplace Present
|
Yes |
|
Foundation Type
|
Concrete |
|
Heating Fuel
|
Natural Gas |
|
Heating Type
|
Forced Air |
|
Stories Total
|
3 |
|
Type
|
House |
|
Utility Water
|
Municipal Water |
Land
|
Acreage
|
No |
|
Land Amenities
|
Public Transit |
|
Sewer
|
Sanitary Sewer |
|
Size Irregular
|
22.5 X 124.54 Ft |
|
Size Total Text
|
22.5 X 124.54 Ft |
Rooms
| Level |
Type |
Length |
Width |
Dimensions |
|
Second Level |
Bedroom 2 |
4.1 m |
2.9 m |
4.1 m x 2.9 m |
|
Second Level |
Bedroom 3 |
4 m |
2.7 m |
4 m x 2.7 m |
|
Second Level |
Bedroom 4 |
4 m |
2.7 m |
4 m x 2.7 m |
|
Third Level |
Office |
3.3 m |
2.3 m |
3.3 m x 2.3 m |
|
Third Level |
Primary Bedroom |
5.5 m |
4.2 m |
5.5 m x 4.2 m |
|
Basement |
Recreational, Games Room |
8.2 m |
3.9 m |
8.2 m x 3.9 m |
|
Basement |
Bedroom |
4.2 m |
3.3 m |
4.2 m x 3.3 m |
|
Main Level |
Living Room |
4.2 m |
4 m |
4.2 m x 4 m |
|
Main Level |
Dining Room |
4.4 m |
3.5 m |
4.4 m x 3.5 m |
|
Main Level |
Kitchen |
4.4 m |
4 m |
4.4 m x 4 m |
|
Main Level |
Family Room |
4.7 m |
3.7 m |
4.7 m x 3.7 m |
|
Main Level |
Mud Room |
3.2 m |
1.17 m |
3.2 m x 1.17 m |











