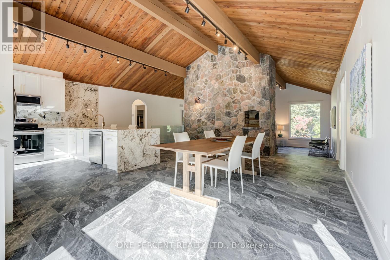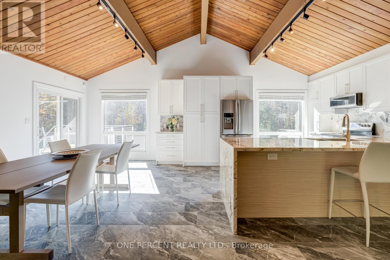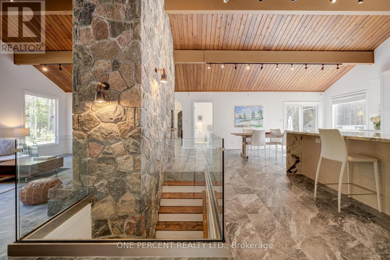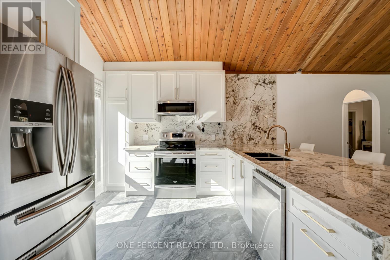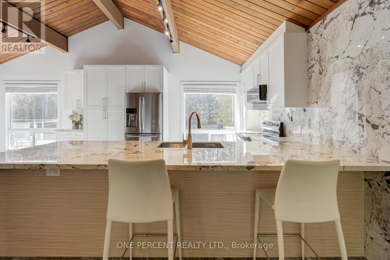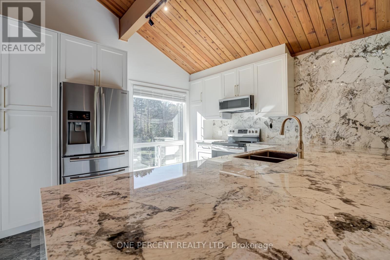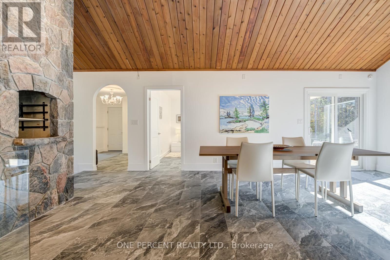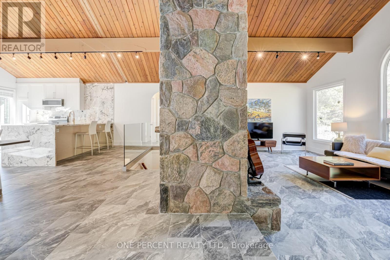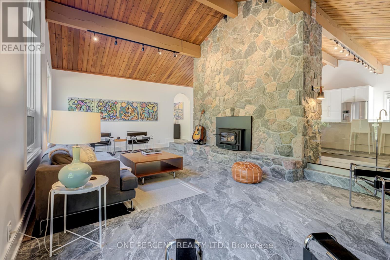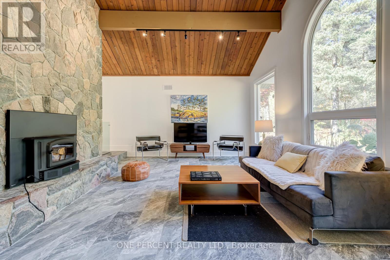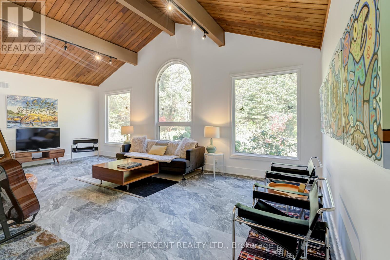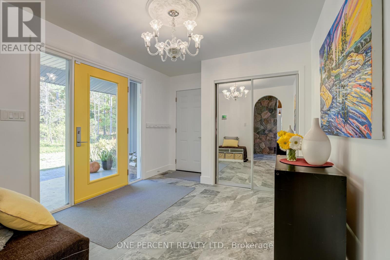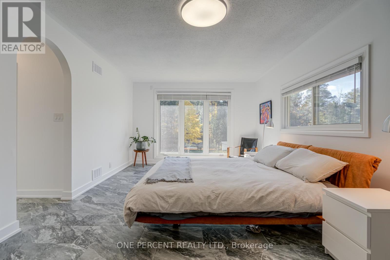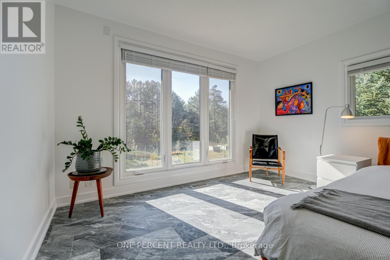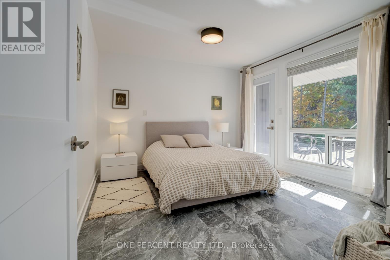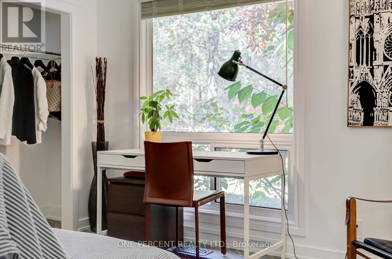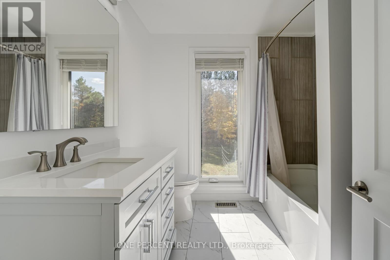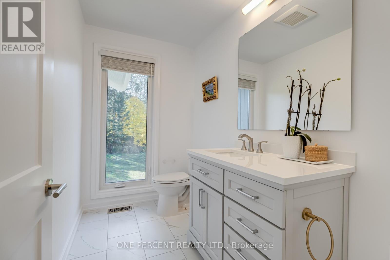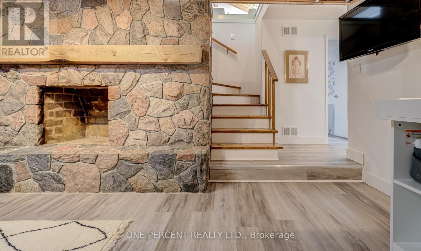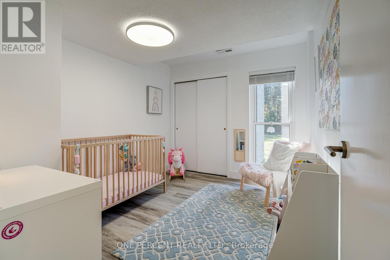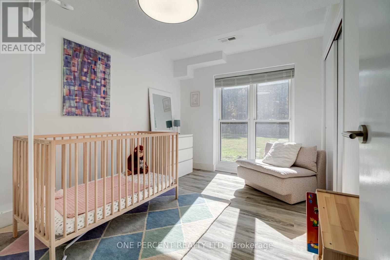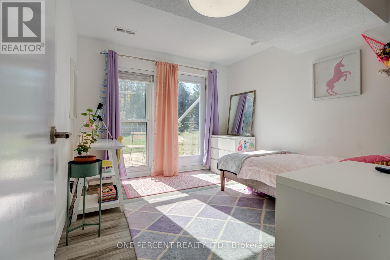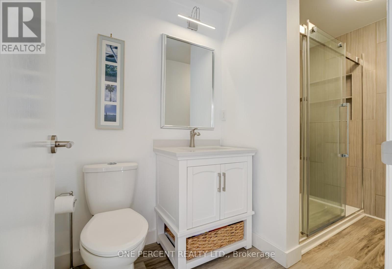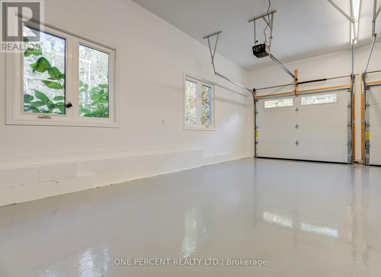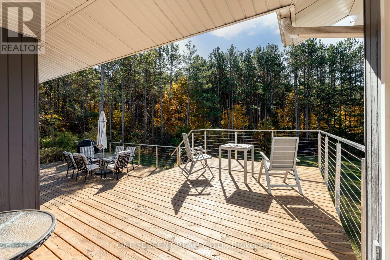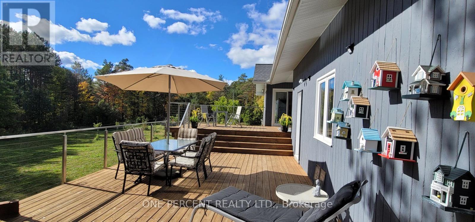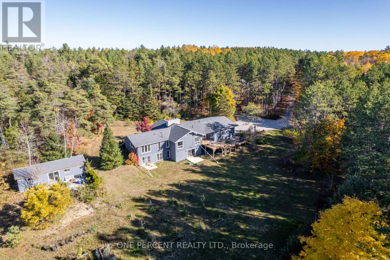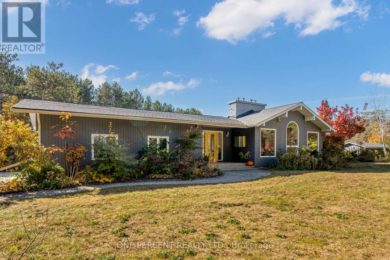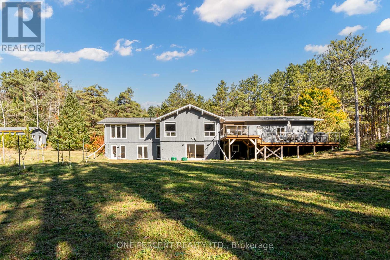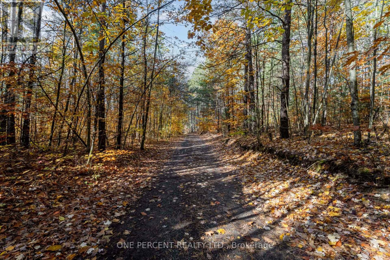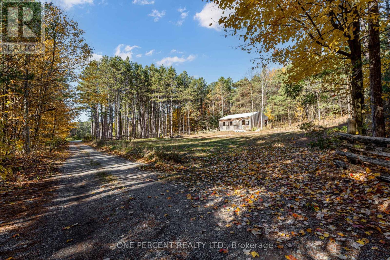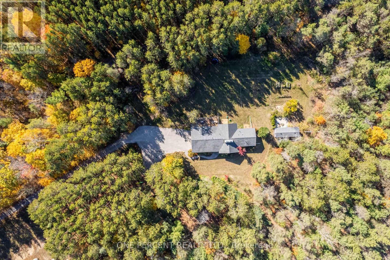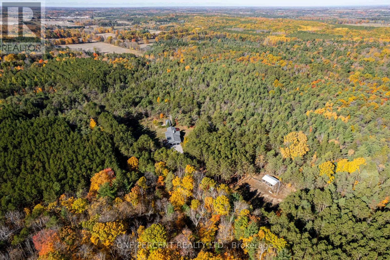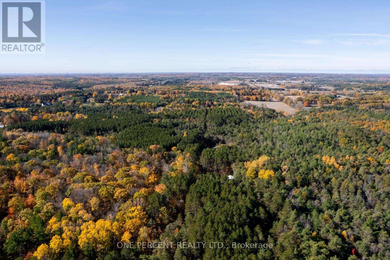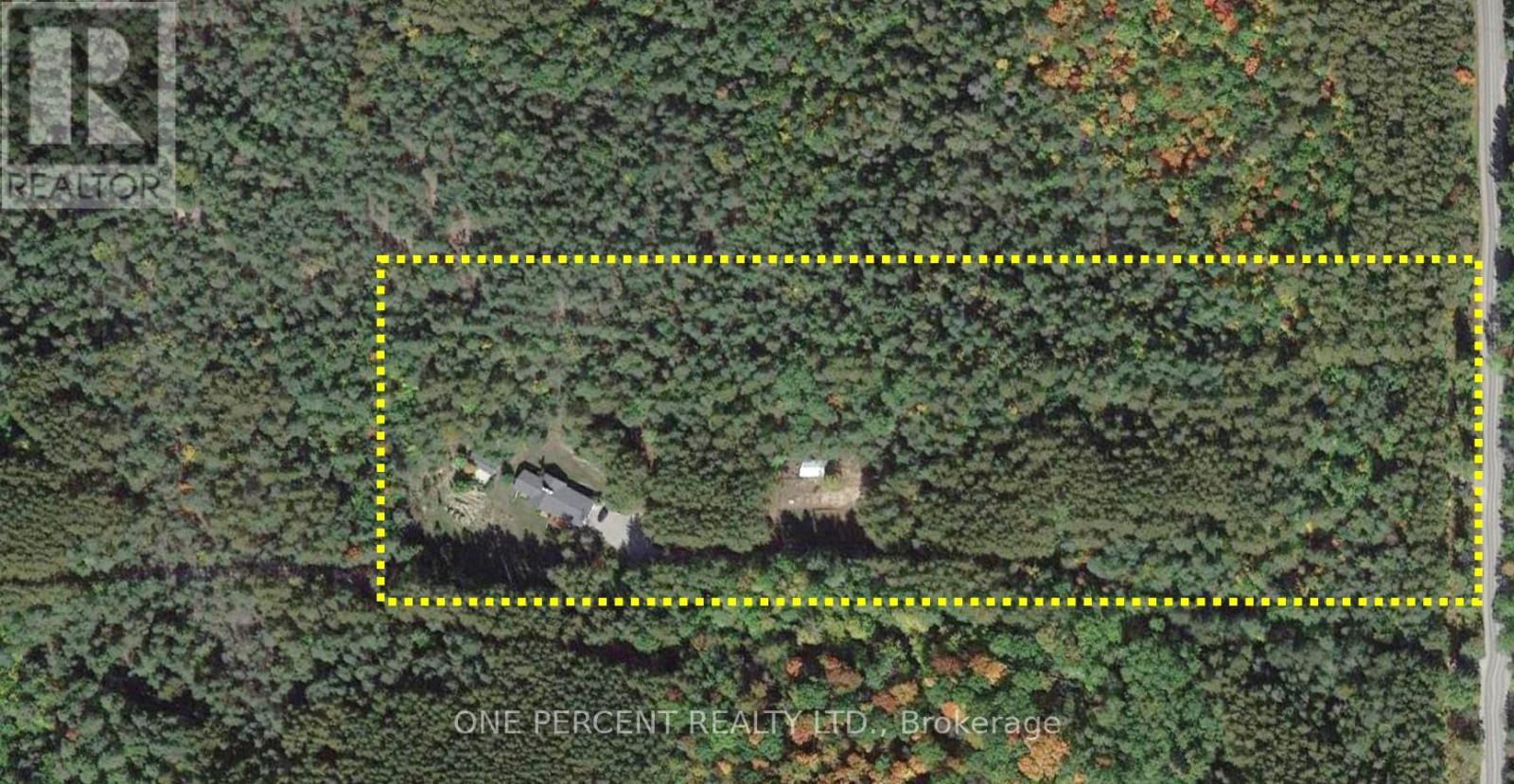6 Bedroom
5 Bathroom
Bungalow
Fireplace
Central Air Conditioning
Forced Air
Acreage
$2,299,000
10 acres! Fantastic location! You don't want to miss this opportunity to own a stunning 10 acre property in desirable South Uxbridge, only 1hr drive from Toronto & 5min from DT Uxbridge. This could be your forever home & extended family compound, a property like this is rare. Explore the rolling hills & valleys in the middle of a future provincial park! Many KM of bike, horse & walking trails connected to the property. Bright & spacious 6-bedroom house at the end of a 450m picturesque driveway. 3,200+sqft open-concept home w/ timeless sophistication w/ a brand-new kitchen, new porcelain tile floors & windows, wood-burning fireplace & many other thoughtful improvements. No direct neighbours & will be surrounded by the new Uxbridge Urban Provincial Park, you will never have neighbours. Home connected to a well w/ pure, great tasting spring water. Nearby homes cost $3-$5 million so this is a great deal ready for your personal touch! Fantastic school area - Joseph Gould PS & Uxbridge High. **** EXTRAS **** Property potential: Attached 6000+ sqft addition & 2000 sqft detached accessory building (studio, workspace, garage etc) permitted as of right. Additional 10,000+ sqft detached house possible through rezoning - confirm with municipality. (id:27910)
Property Details
|
MLS® Number
|
N8049242 |
|
Property Type
|
Single Family |
|
Community Name
|
Rural Uxbridge |
|
Amenities Near By
|
Ski Area |
|
Features
|
Conservation/green Belt |
|
Parking Space Total
|
15 |
Building
|
Bathroom Total
|
5 |
|
Bedrooms Above Ground
|
3 |
|
Bedrooms Below Ground
|
3 |
|
Bedrooms Total
|
6 |
|
Architectural Style
|
Bungalow |
|
Basement Development
|
Finished |
|
Basement Features
|
Walk Out |
|
Basement Type
|
N/a (finished) |
|
Construction Style Attachment
|
Detached |
|
Cooling Type
|
Central Air Conditioning |
|
Exterior Finish
|
Wood |
|
Fireplace Present
|
Yes |
|
Heating Fuel
|
Propane |
|
Heating Type
|
Forced Air |
|
Stories Total
|
1 |
|
Type
|
House |
Parking
Land
|
Acreage
|
Yes |
|
Land Amenities
|
Ski Area |
|
Sewer
|
Septic System |
|
Size Irregular
|
330.19 X 1321.8 Ft |
|
Size Total Text
|
330.19 X 1321.8 Ft|10 - 24.99 Acres |
Rooms
| Level |
Type |
Length |
Width |
Dimensions |
|
Lower Level |
Bedroom 4 |
3.3 m |
2.74 m |
3.3 m x 2.74 m |
|
Lower Level |
Bedroom 5 |
3.3 m |
2.69 m |
3.3 m x 2.69 m |
|
Lower Level |
Bedroom |
3.3 m |
3 m |
3.3 m x 3 m |
|
Lower Level |
Recreational, Games Room |
5.33 m |
3.96 m |
5.33 m x 3.96 m |
|
Lower Level |
Recreational, Games Room |
7.01 m |
3.58 m |
7.01 m x 3.58 m |
|
Main Level |
Foyer |
3.78 m |
3.02 m |
3.78 m x 3.02 m |
|
Main Level |
Kitchen |
7.32 m |
6.4 m |
7.32 m x 6.4 m |
|
Main Level |
Dining Room |
6.4 m |
7.32 m |
6.4 m x 7.32 m |
|
Main Level |
Family Room |
7.32 m |
4.01 m |
7.32 m x 4.01 m |
|
Main Level |
Primary Bedroom |
6.02 m |
3.58 m |
6.02 m x 3.58 m |
|
Main Level |
Bedroom 2 |
3.78 m |
3.55 m |
3.78 m x 3.55 m |
|
Main Level |
Bedroom 3 |
3.33 m |
2.72 m |
3.33 m x 2.72 m |
Utilities


