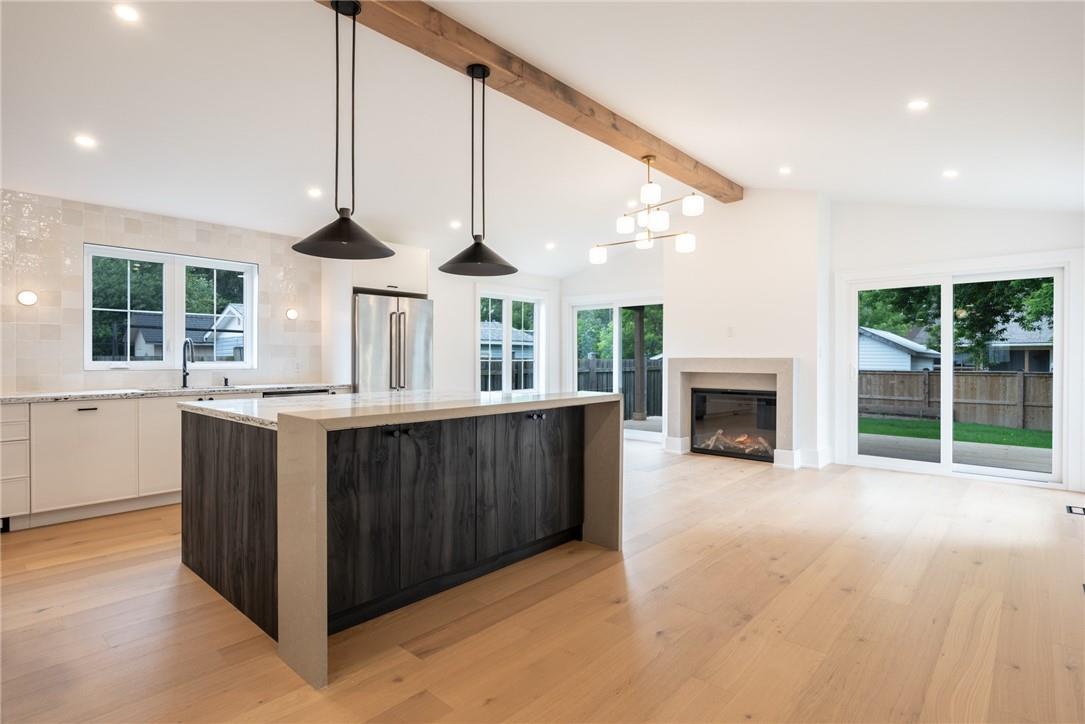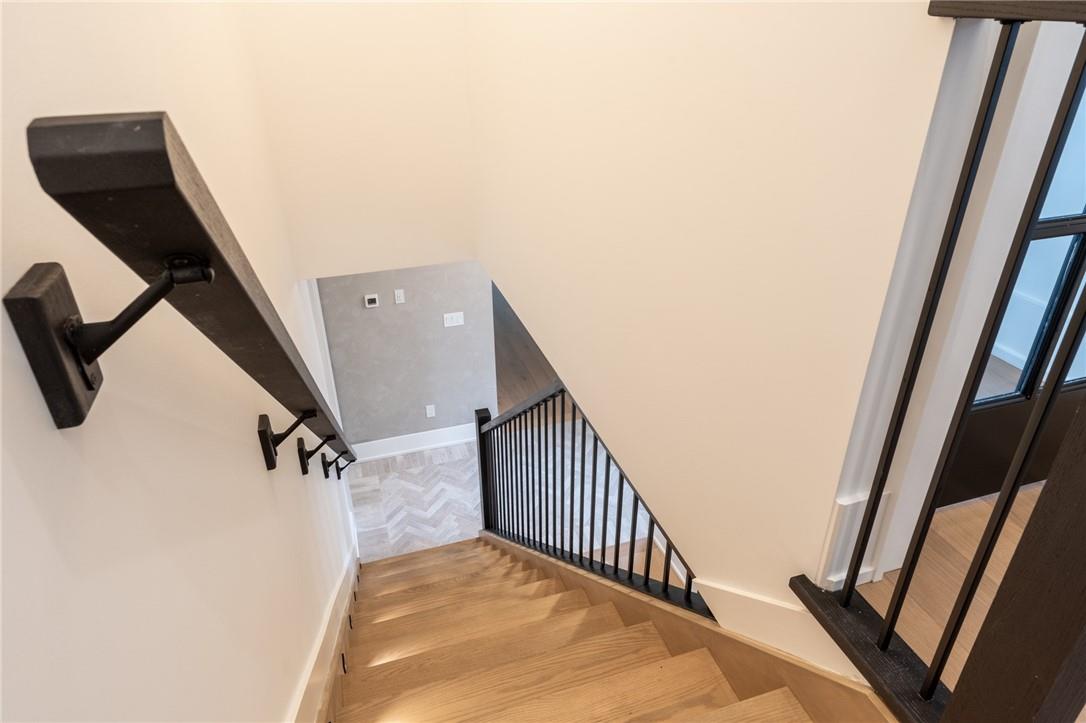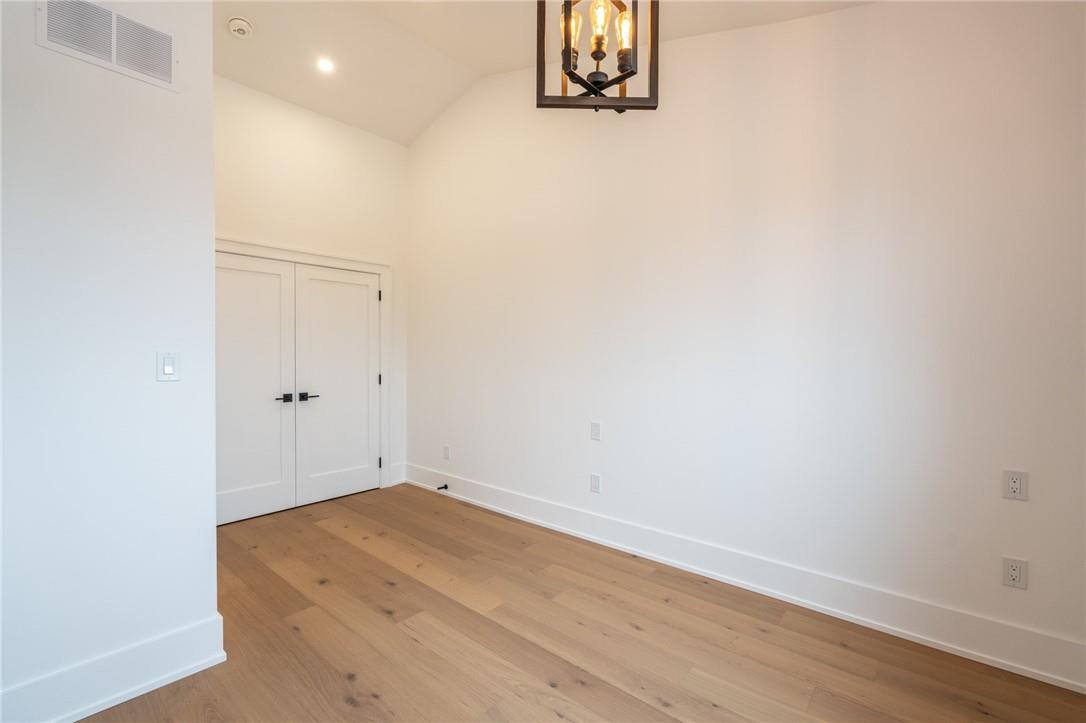3 Bedroom
3 Bathroom
1759 sqft
2 Level
Central Air Conditioning
Forced Air
$699,900
Welcome to 4306 Sixth Ave in Niagara Falls. This stunningly renovated home has been designed and well thought out to every inch and detail. From the vaulted ceilings on both floors, to the curbless shower in the master ensuite and laundry chute to the 2nd floor, it is clear the designers heart was in every single room of this project. The main floor features an eat in kitchen combined with the living room to create a grand space, perfect for entertaining. The range nook with lime wash walls and pot filler will be the pride of any chefs creative space when hosting family and friends. This home is conveniently situated close to the falls, downtown, and major highways. Call for a private tour today! (id:27910)
Property Details
|
MLS® Number
|
H4196895 |
|
Property Type
|
Single Family |
|
Equipment Type
|
None |
|
Features
|
Crushed Stone Driveway |
|
Parking Space Total
|
3 |
|
Rental Equipment Type
|
None |
Building
|
Bathroom Total
|
3 |
|
Bedrooms Above Ground
|
3 |
|
Bedrooms Total
|
3 |
|
Appliances
|
Dishwasher, Dryer, Stove, Washer & Dryer |
|
Architectural Style
|
2 Level |
|
Basement Development
|
Unfinished |
|
Basement Type
|
Crawl Space (unfinished) |
|
Ceiling Type
|
Vaulted |
|
Construction Style Attachment
|
Detached |
|
Cooling Type
|
Central Air Conditioning |
|
Exterior Finish
|
Vinyl Siding |
|
Foundation Type
|
Block, Poured Concrete |
|
Half Bath Total
|
1 |
|
Heating Fuel
|
Natural Gas |
|
Heating Type
|
Forced Air |
|
Stories Total
|
2 |
|
Size Exterior
|
1759 Sqft |
|
Size Interior
|
1759 Sqft |
|
Type
|
House |
|
Utility Water
|
Municipal Water |
Parking
Land
|
Acreage
|
No |
|
Sewer
|
Municipal Sewage System |
|
Size Depth
|
120 Ft |
|
Size Frontage
|
40 Ft |
|
Size Irregular
|
40.09 X 120.27 |
|
Size Total Text
|
40.09 X 120.27|1/2 - 1.99 Acres |
Rooms
| Level |
Type |
Length |
Width |
Dimensions |
|
Second Level |
4pc Bathroom |
|
|
13' 10'' x 8' 2'' |
|
Second Level |
Office |
|
|
8' 6'' x 10' 5'' |
|
Second Level |
Bedroom |
|
|
15' 5'' x 10' '' |
|
Second Level |
Bedroom |
|
|
14' 11'' x 10' '' |
|
Ground Level |
Storage |
|
|
8' '' x 6' 3'' |
|
Ground Level |
Kitchen/dining Room |
|
|
25' '' x 20' 4'' |
|
Ground Level |
Laundry Room |
|
|
9' 1'' x 6' 3'' |
|
Ground Level |
2pc Bathroom |
|
|
5' 7'' x 4' 8'' |
|
Ground Level |
4pc Bathroom |
|
|
10' '' x 8' 6'' |
|
Ground Level |
Primary Bedroom |
|
|
12' 1'' x 13' '' |










































