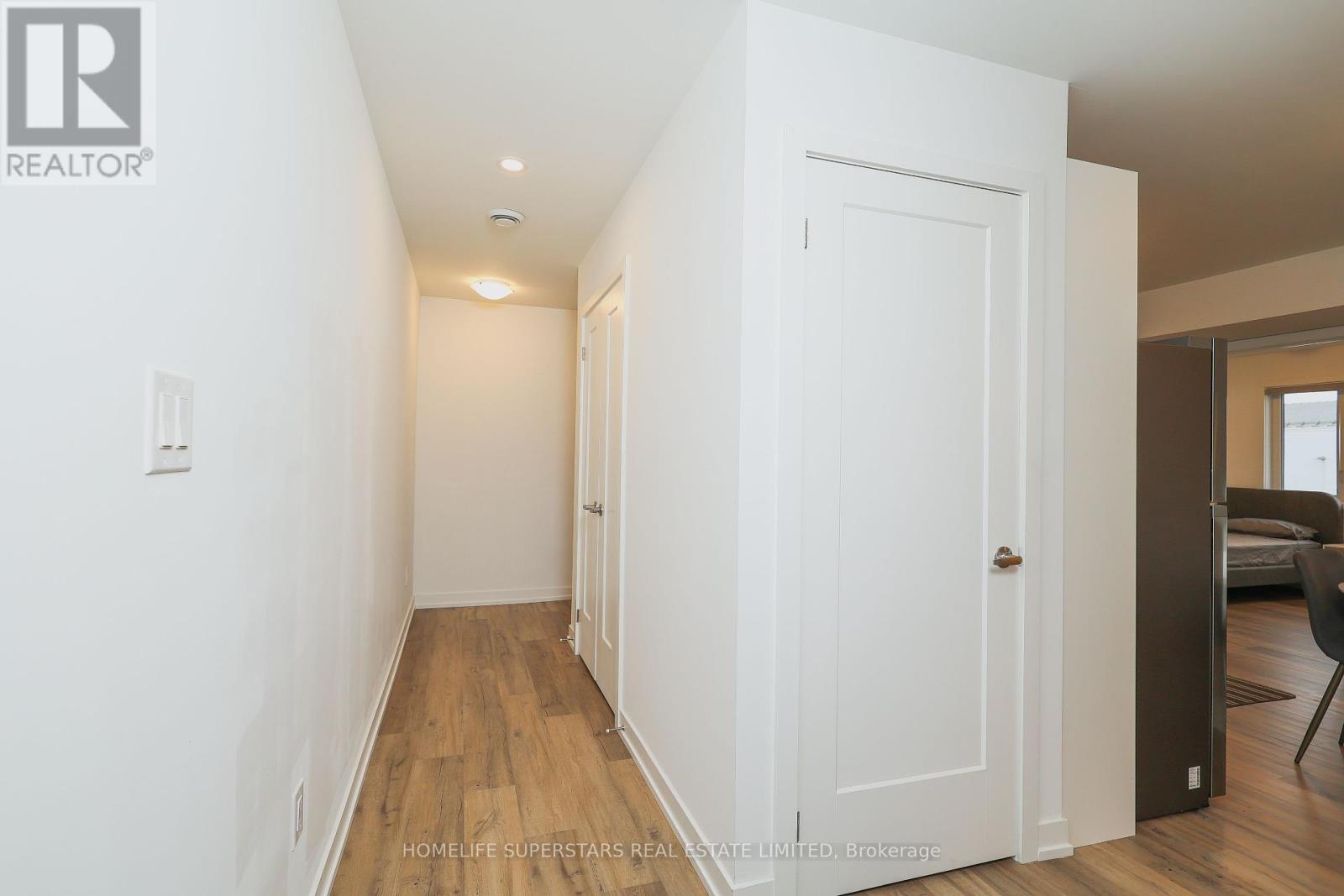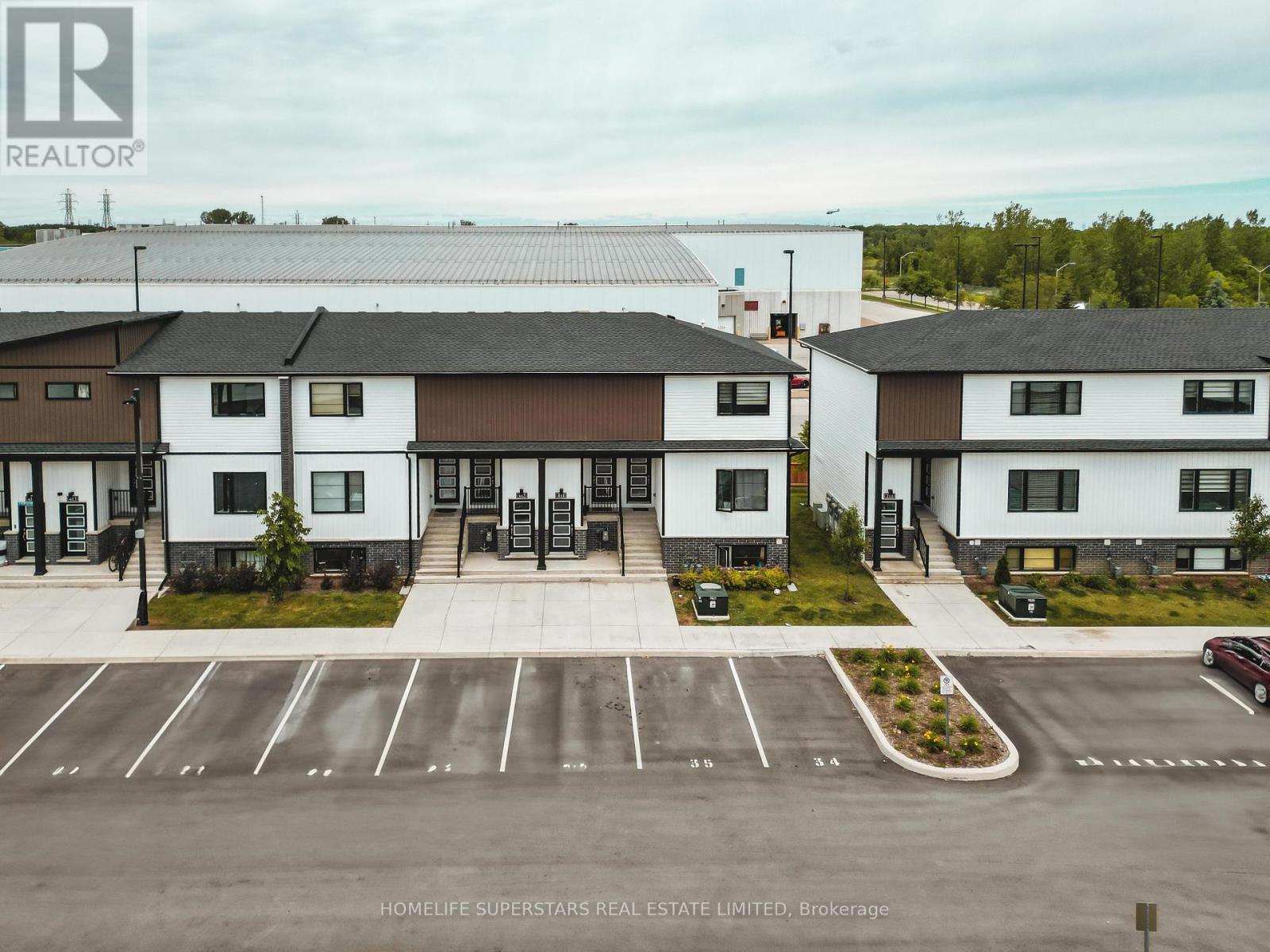431 - 4263 Fourth Avenue Niagara Falls, Ontario L2E 0C2
$549,000Maintenance, Parcel of Tied Land
$147.97 Monthly
Maintenance, Parcel of Tied Land
$147.97 MonthlyWelcome to Clifton Modern Homes, a premier condo stack townhouse in Niagara South. Located on the third level, this stylish unit features approximately $10,000 in upgrades, including oak stairs and a kitchen with Series 1 Quartz (Silestone) in Miami White. This modern condo offers 2 spacious bedrooms, with the master bedroom boasting a private 3-piece ensuite bathroom, plus an additional 2-piece bathroom for guests. Built in 2023, the unit is practically brand new. Enjoy low maintenance fees of just $147.97 per month. Ideally situated near Gale Centre Arena, and just a short distance from Clifton Hill and Great Wolf Lodge Water Park Resort, this location offers easy access to top Niagara Falls attractions. Perfect for first-time home buyers and investors, this property combines luxury and convenience.Realtors are encouraged to conduct due diligence regarding measurements and additional details. (id:27910)
Open House
This property has open houses!
2:00 pm
Ends at:4:00 pm
Property Details
| MLS® Number | X8426090 |
| Property Type | Single Family |
| Amenities Near By | Hospital, Park, Public Transit, Schools |
| Community Features | Community Centre |
| Parking Space Total | 1 |
Building
| Bathroom Total | 2 |
| Bedrooms Above Ground | 2 |
| Bedrooms Total | 2 |
| Amenities | Separate Electricity Meters, Separate Heating Controls |
| Appliances | Water Heater, Dishwasher, Dryer, Microwave, Stove, Washer |
| Construction Status | Insulation Upgraded |
| Construction Style Attachment | Attached |
| Cooling Type | Central Air Conditioning |
| Fire Protection | Security System |
| Heating Fuel | Electric |
| Heating Type | Forced Air |
| Type | Row / Townhouse |
| Utility Water | Municipal Water |
Land
| Acreage | No |
| Land Amenities | Hospital, Park, Public Transit, Schools |
| Sewer | Sanitary Sewer |
| Size Total Text | Under 1/2 Acre |
| Surface Water | Lake/pond |
Rooms
| Level | Type | Length | Width | Dimensions |
|---|---|---|---|---|
| Flat | Bedroom | 3.55 m | 2.9 m | 3.55 m x 2.9 m |
| Flat | Bedroom | 3.09 m | 2.9 m | 3.09 m x 2.9 m |
| Flat | Living Room | 3.51 m | 3.05 m | 3.51 m x 3.05 m |
| Flat | Kitchen | 4.75 m | 3.25 m | 4.75 m x 3.25 m |
Utilities
| Sewer | Installed |























