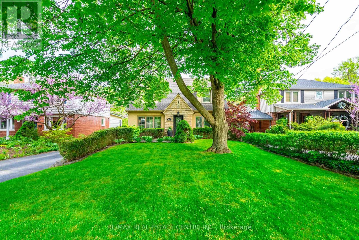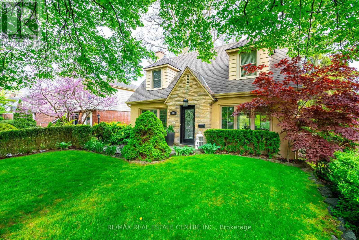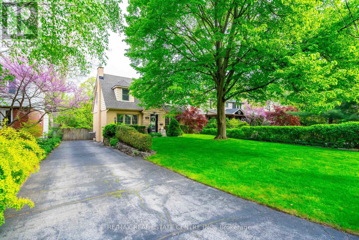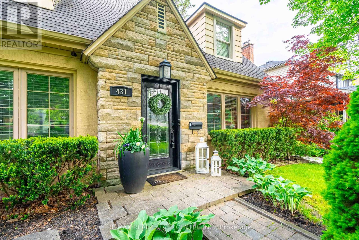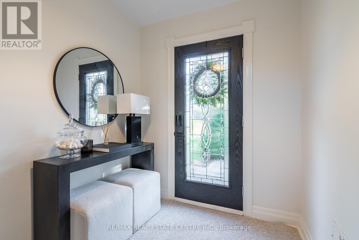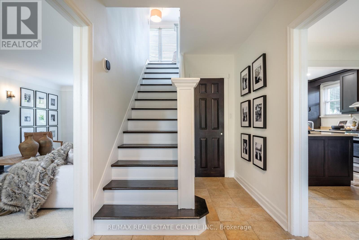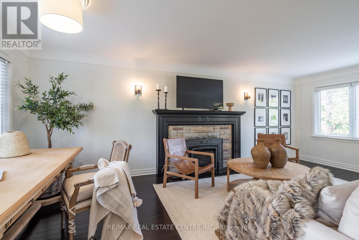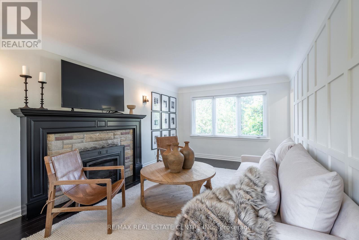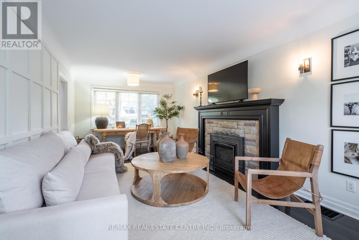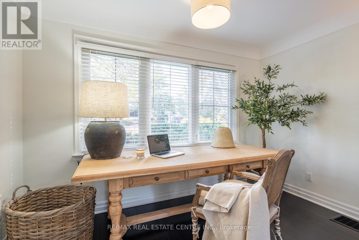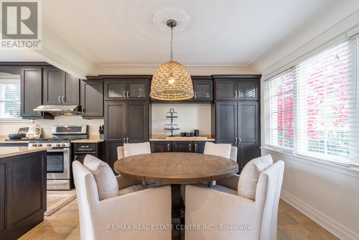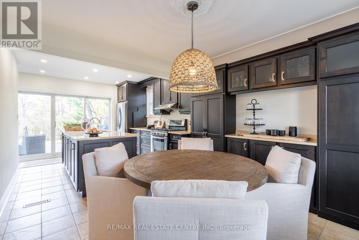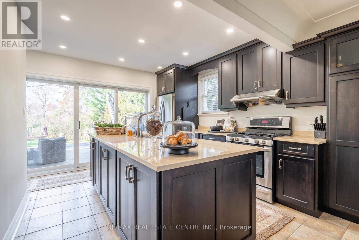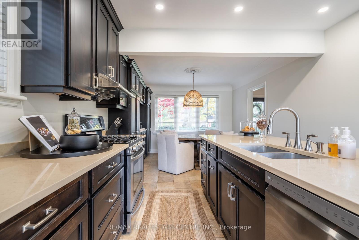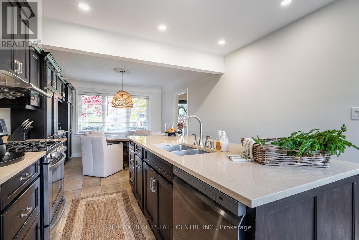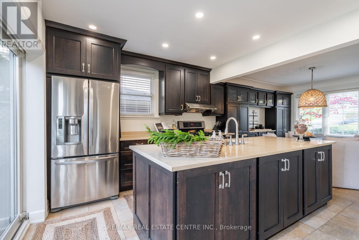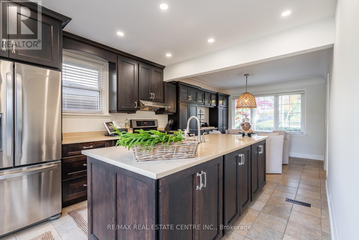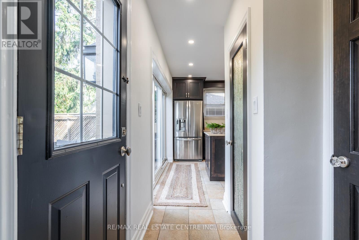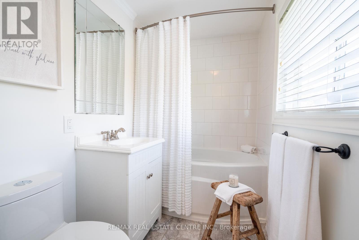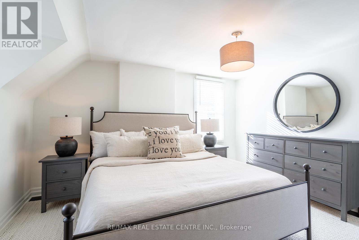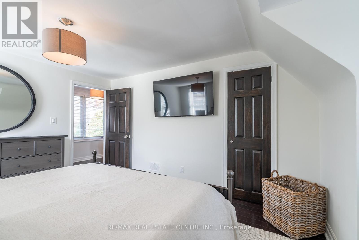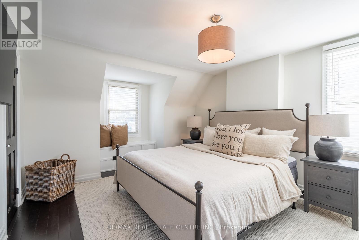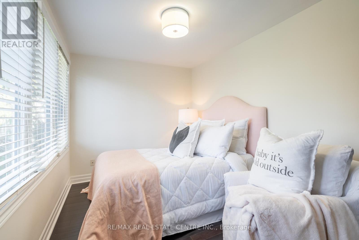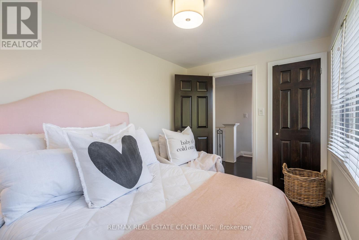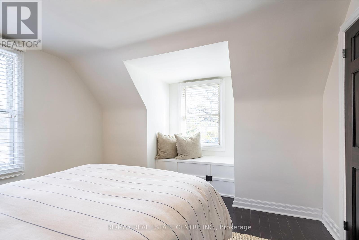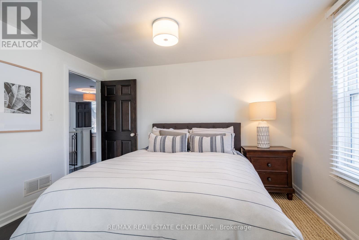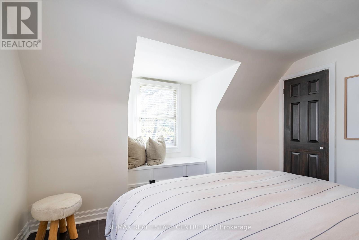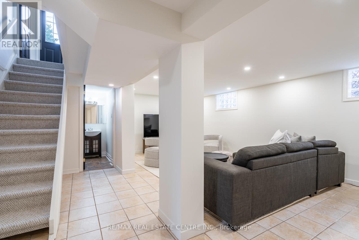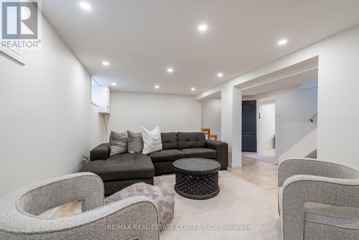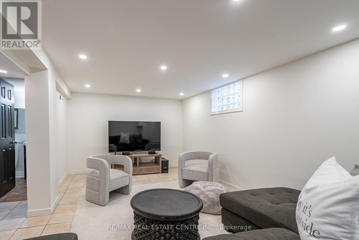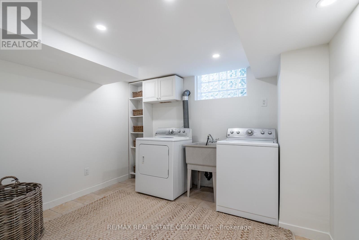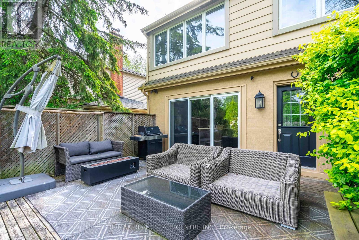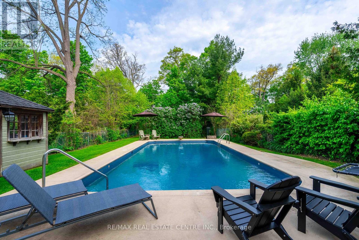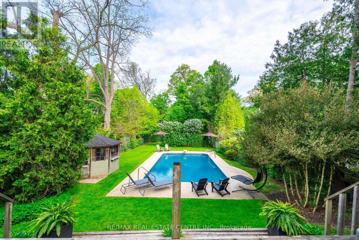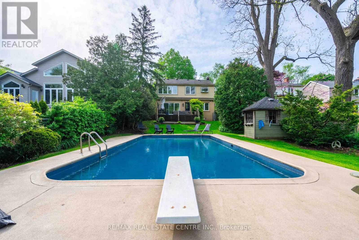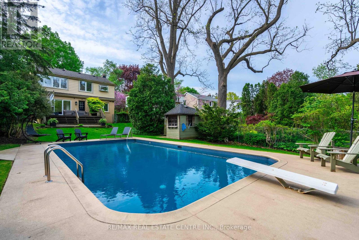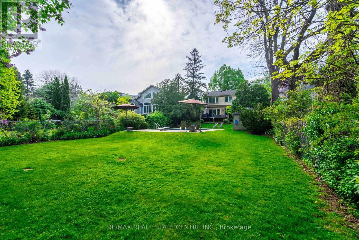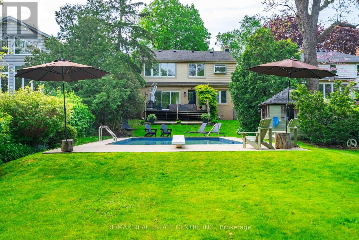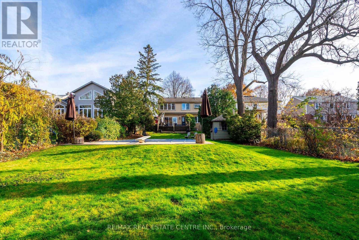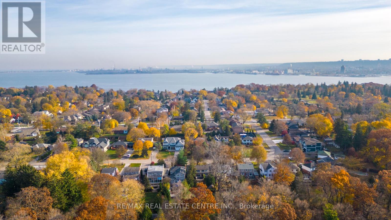3 Bedroom
3 Bathroom
Fireplace
Inground Pool
Central Air Conditioning
Forced Air
$1,599,900
Sought-after Aldershot. Close to the Royal Botanical Gardens, this home offers a 50' x 224' deep, private RAVINE lot. Curb appeal, professionally landscaped gardens, walkways & a salt water, concrete, pool for summer entertaining. Traditional Centre Hall, hrdwd floors throughout, wainscotting, trim, crown molding, and focal walls add quality touches. Updated eat-in kitchen w built-in's, large quartz centre island, gas stove & plenty of cabinetry. Cozy family room w gorgeous fireplace and lots of natural light. Upstairs, 3 bedrooms, charming dormer windows . . . views of beautiful gardens. Spacious Rec Room in lower level & full bathroom give you extra square footage & storage space. Triple sliding glass doors lead to the deck with gas BBQ (included). Stunning huge ravine backyard oasis, mature tree-lined lot. Many updates: Roof & Windows, A/C, freshly painted, all new lighting. Premium lot close to all amenities, parks, the marina & lake! (id:27910)
Property Details
|
MLS® Number
|
W8259590 |
|
Property Type
|
Single Family |
|
Community Name
|
Bayview |
|
Amenities Near By
|
Hospital, Marina, Public Transit |
|
Features
|
Ravine |
|
Parking Space Total
|
3 |
|
Pool Type
|
Inground Pool |
Building
|
Bathroom Total
|
3 |
|
Bedrooms Above Ground
|
3 |
|
Bedrooms Total
|
3 |
|
Basement Development
|
Finished |
|
Basement Type
|
N/a (finished) |
|
Construction Style Attachment
|
Detached |
|
Cooling Type
|
Central Air Conditioning |
|
Exterior Finish
|
Brick, Vinyl Siding |
|
Fireplace Present
|
Yes |
|
Heating Fuel
|
Natural Gas |
|
Heating Type
|
Forced Air |
|
Stories Total
|
2 |
|
Type
|
House |
Land
|
Acreage
|
No |
|
Land Amenities
|
Hospital, Marina, Public Transit |
|
Size Irregular
|
50 X 224.36 Ft |
|
Size Total Text
|
50 X 224.36 Ft |
|
Surface Water
|
Lake/pond |
Rooms
| Level |
Type |
Length |
Width |
Dimensions |
|
Second Level |
Primary Bedroom |
11.9 m |
16.1 m |
11.9 m x 16.1 m |
|
Second Level |
Bedroom 2 |
11.7 m |
8 m |
11.7 m x 8 m |
|
Second Level |
Bedroom 3 |
11.7 m |
13.2 m |
11.7 m x 13.2 m |
|
Second Level |
Bathroom |
8.1 m |
5.1 m |
8.1 m x 5.1 m |
|
Basement |
Recreational, Games Room |
17.11 m |
23.2 m |
17.11 m x 23.2 m |
|
Basement |
Bathroom |
7.1 m |
5.1 m |
7.1 m x 5.1 m |
|
Basement |
Laundry Room |
11.2 m |
9.3 m |
11.2 m x 9.3 m |
|
Main Level |
Foyer |
6.7 m |
13.9 m |
6.7 m x 13.9 m |
|
Main Level |
Living Room |
11.4 m |
22.2 m |
11.4 m x 22.2 m |
|
Main Level |
Dining Room |
11.2 m |
10.5 m |
11.2 m x 10.5 m |
|
Main Level |
Kitchen |
11.2 m |
11.1 m |
11.2 m x 11.1 m |
|
Main Level |
Bathroom |
3.5 m |
3.4 m |
3.5 m x 3.4 m |

