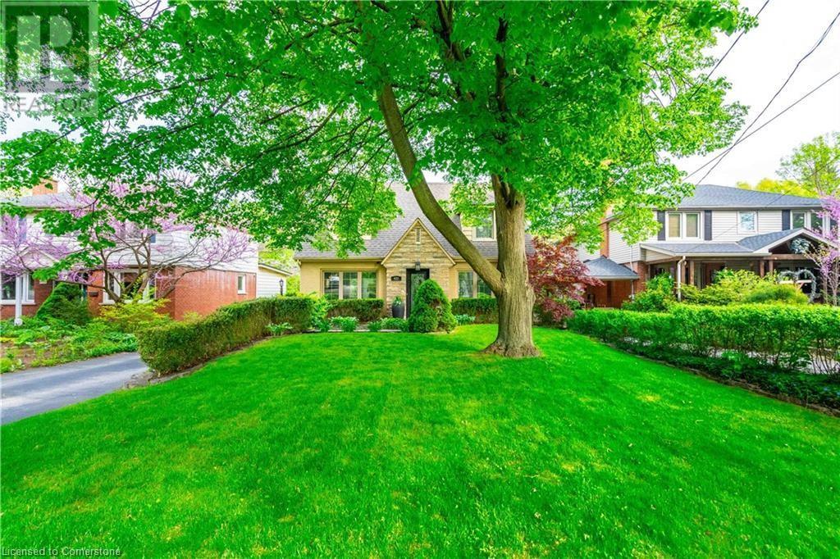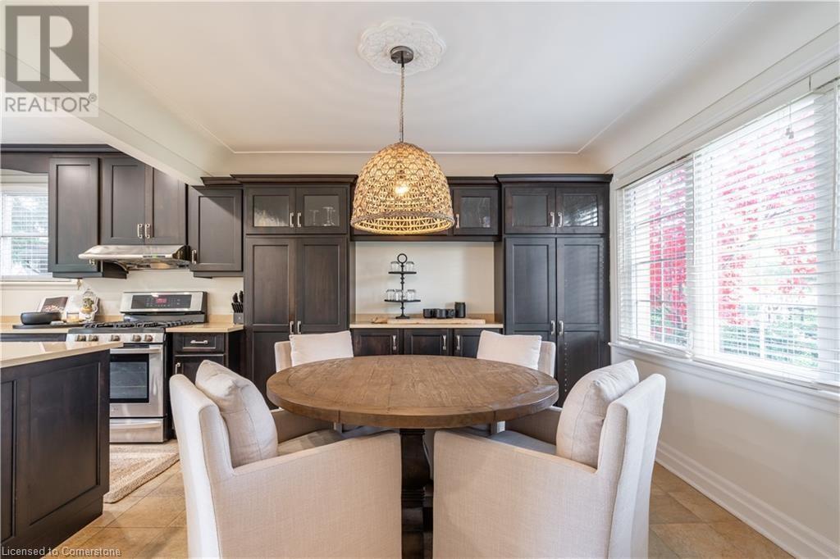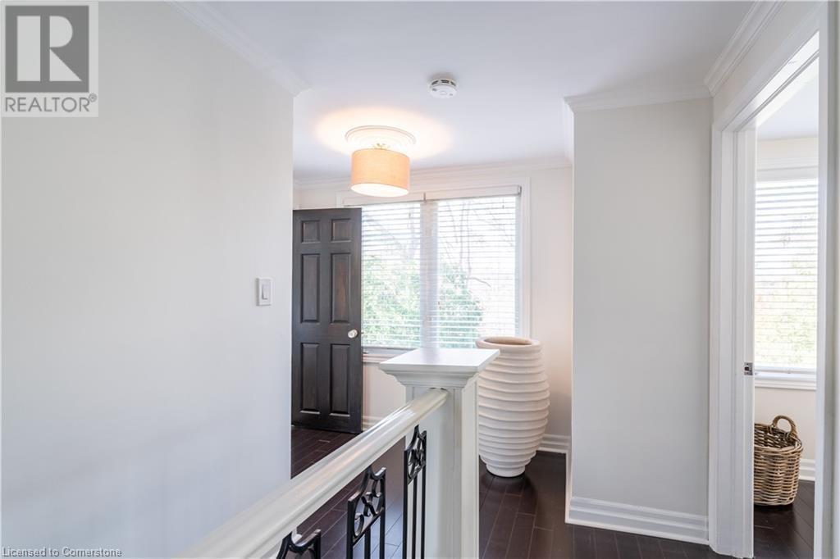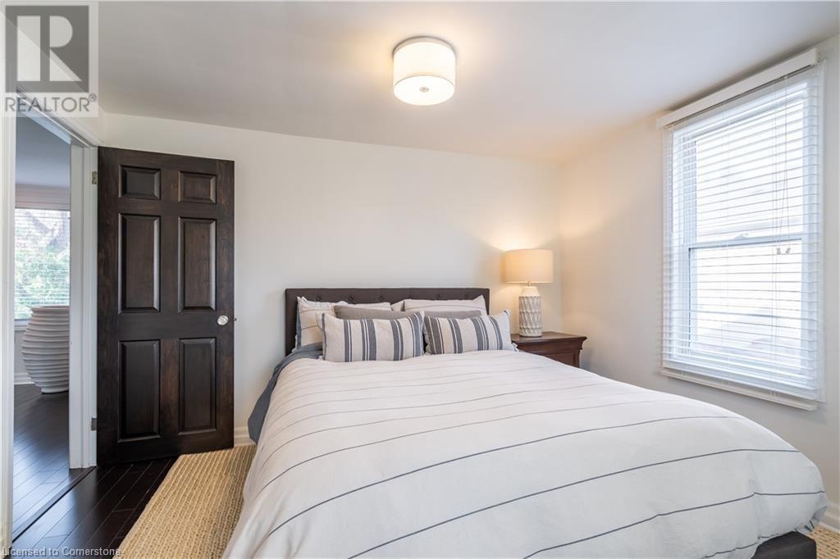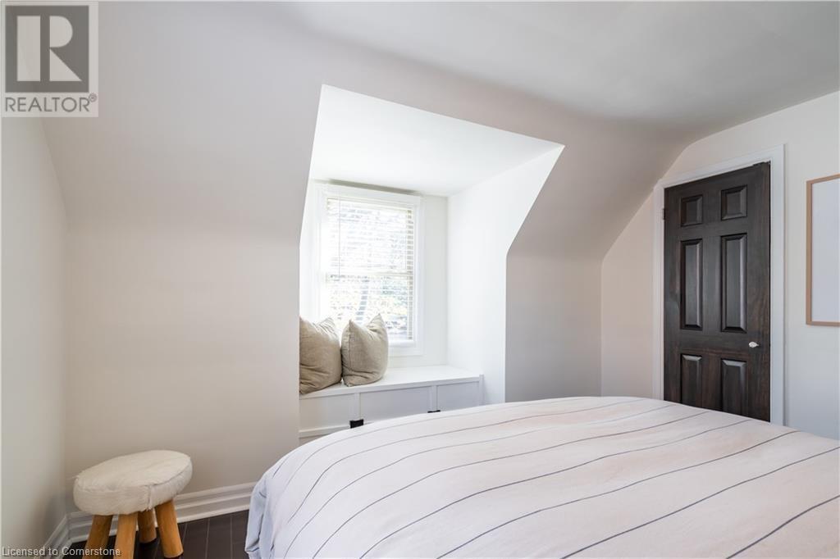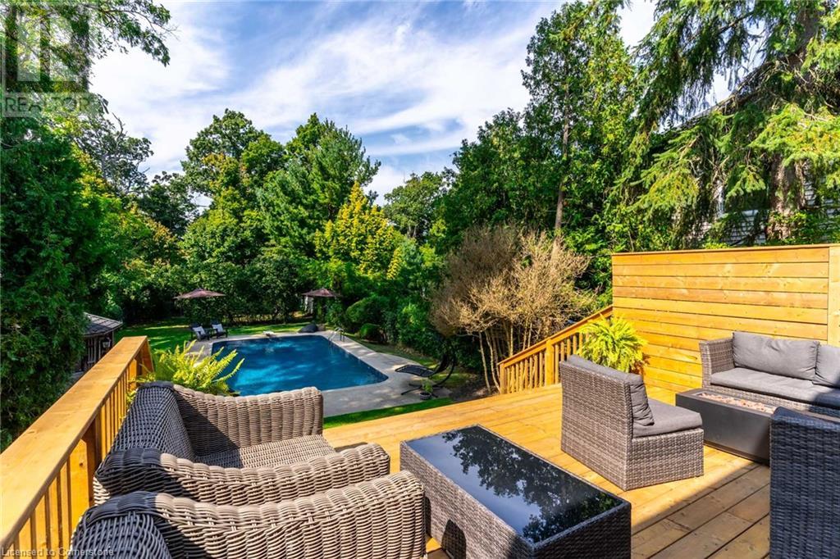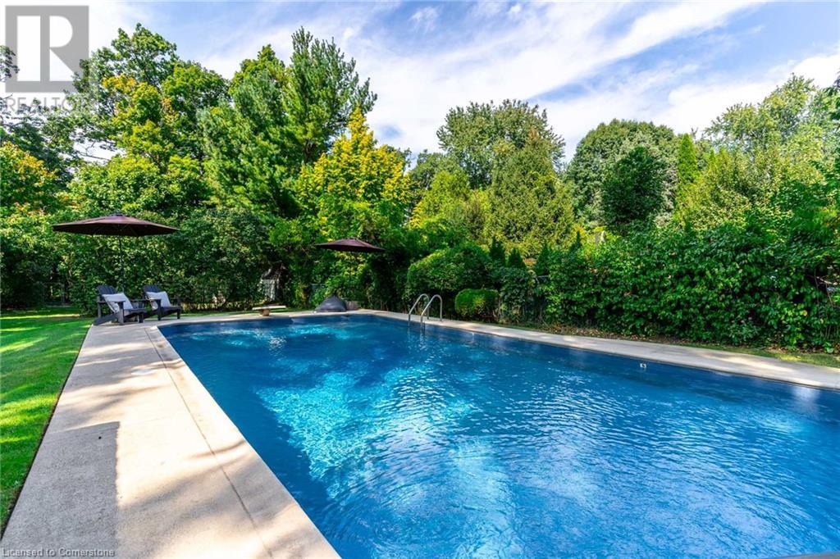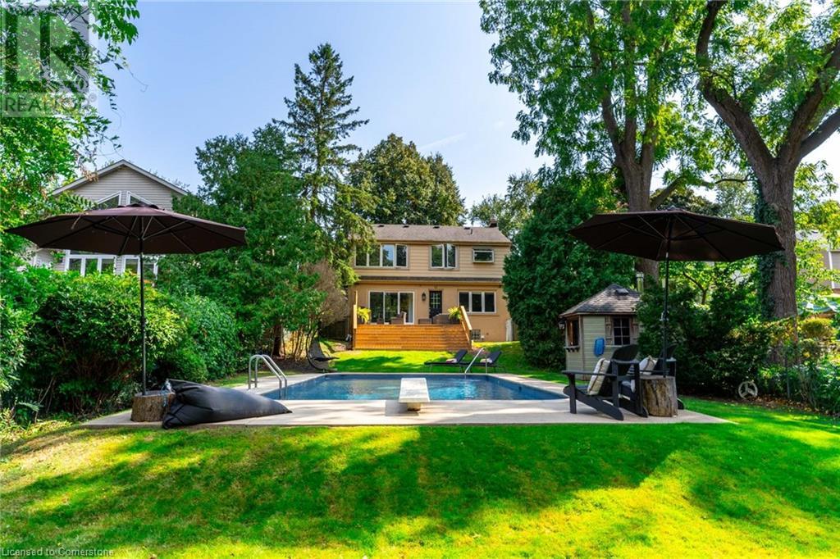3 Bedroom
3 Bathroom
1459 sqft
2 Level
Inground Pool
Forced Air
$1,499,900
Welcome to 431 Patricia Drive, in sought-after, prestigious Aldershot. Backing onto the Royal Botanical Gardens, this home offers a 50' x 224' deep RAVINE lot with tons of privacy. Professionally landscaped gardens, walkways and an incredible salt water, concrete, in-ground pool for summer entertaining. Loads of curb appeal and a welcoming front entrance. Traditional Centre Hall plan begins with hardwood floors throughout including upper level, wainscotting, trim, crown molding, and focal walls add quality touches. Updated eat-in kitchen with built-in’s, large quartz centre island and counters, gas stove and plenty of custom cabinetry. Cozy family room with gorgeous gas fireplace is flooded with natural light. Upstairs, 3 bedrooms, charming dormer windows, lots of natural light and views of the beautiful gardens. Spacious Rec Room in lower level and full bathroom give you additional square footage, plus ample storage space. Triple sliding glass doors step out to the deck complete with gas BBQ (included) for al fresco dining. Stunning huge ravine backyard oasis where you can relax poolside and enjoy the privacy provided by the mature tree-lined lot. Many updates: Roof and Windows within the last 5 years, A/C in 2020, entire home freshly painted, all new lighting . . . the list goes on. This premium lot in a desirable Burlington location, close to all amenities, parks, the marina and lake can't be beat! (id:27910)
Open House
This property has open houses!
Starts at:
2:00 pm
Ends at:
4:00 pm
Property Details
|
MLS® Number
|
XH4206988 |
|
Property Type
|
Single Family |
|
AmenitiesNearBy
|
Golf Nearby, Marina, Park |
|
EquipmentType
|
Water Heater |
|
Features
|
Treed, Wooded Area, Ravine, Paved Driveway, No Driveway |
|
ParkingSpaceTotal
|
3 |
|
PoolType
|
Inground Pool |
|
RentalEquipmentType
|
Water Heater |
|
Structure
|
Shed |
Building
|
BathroomTotal
|
3 |
|
BedroomsAboveGround
|
3 |
|
BedroomsTotal
|
3 |
|
ArchitecturalStyle
|
2 Level |
|
BasementDevelopment
|
Finished |
|
BasementType
|
Full (finished) |
|
ConstructedDate
|
1953 |
|
ConstructionStyleAttachment
|
Detached |
|
ExteriorFinish
|
Brick, Vinyl Siding |
|
FoundationType
|
Block |
|
HalfBathTotal
|
1 |
|
HeatingFuel
|
Natural Gas |
|
HeatingType
|
Forced Air |
|
StoriesTotal
|
2 |
|
SizeInterior
|
1459 Sqft |
|
Type
|
House |
|
UtilityWater
|
Municipal Water |
Land
|
Acreage
|
No |
|
LandAmenities
|
Golf Nearby, Marina, Park |
|
SizeDepth
|
224 Ft |
|
SizeFrontage
|
50 Ft |
|
SizeTotalText
|
Under 1/2 Acre |
Rooms
| Level |
Type |
Length |
Width |
Dimensions |
|
Second Level |
4pc Bathroom |
|
|
8'1'' x 5'1'' |
|
Second Level |
Bedroom |
|
|
11'7'' x 13'2'' |
|
Second Level |
Bedroom |
|
|
11'7'' x 8' |
|
Second Level |
Primary Bedroom |
|
|
11'9'' x 16'1'' |
|
Basement |
Utility Room |
|
|
6' x 6'11'' |
|
Basement |
Laundry Room |
|
|
11'2'' x 9'3'' |
|
Basement |
3pc Bathroom |
|
|
7'10'' x 5'1'' |
|
Basement |
Recreation Room |
|
|
17'11'' x 23'3'' |
|
Main Level |
2pc Bathroom |
|
|
3'5'' x 3'4'' |
|
Main Level |
Eat In Kitchen |
|
|
11'2'' x 11'10'' |
|
Main Level |
Dining Room |
|
|
11'2'' x 10'5'' |
|
Main Level |
Living Room |
|
|
11'4'' x 22'2'' |
|
Main Level |
Foyer |
|
|
6'7'' x 13'9'' |

