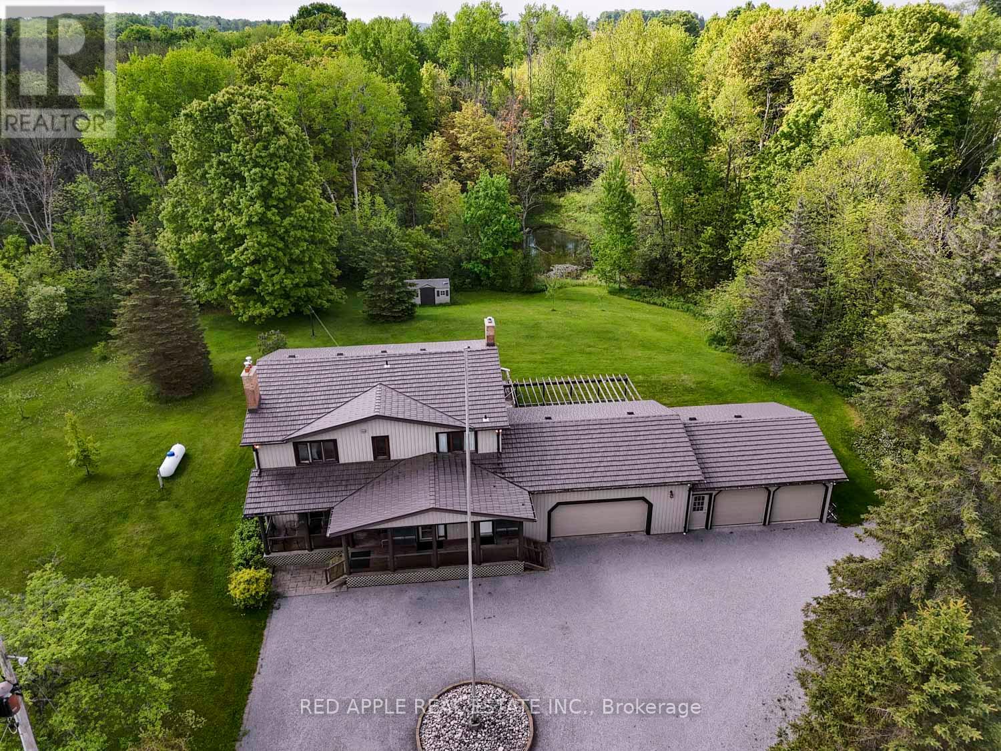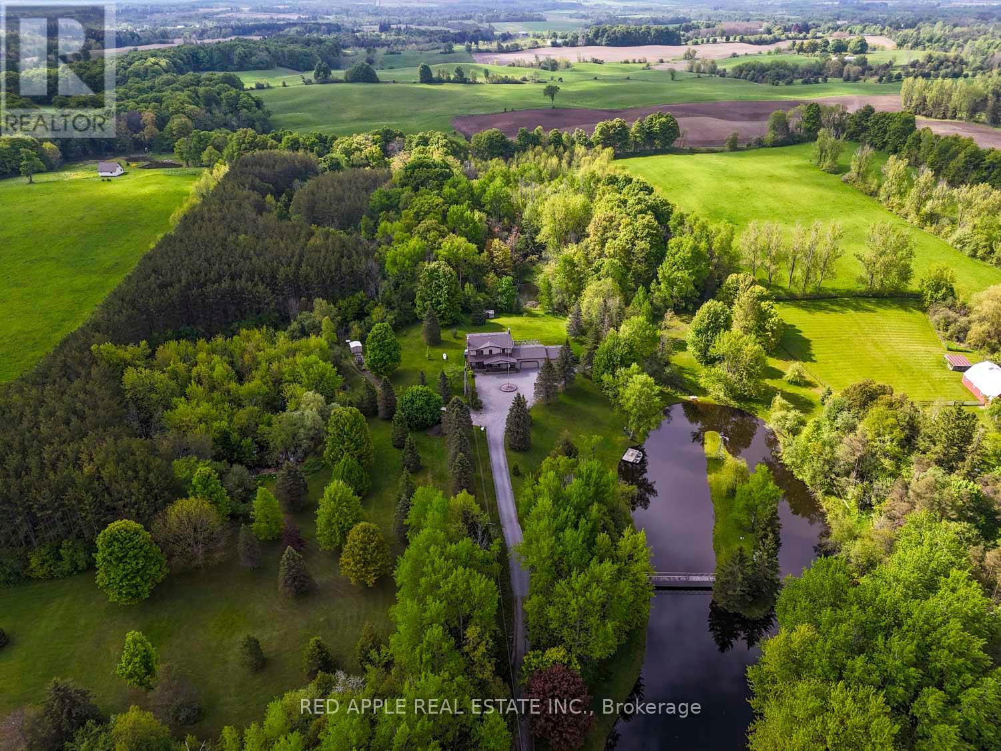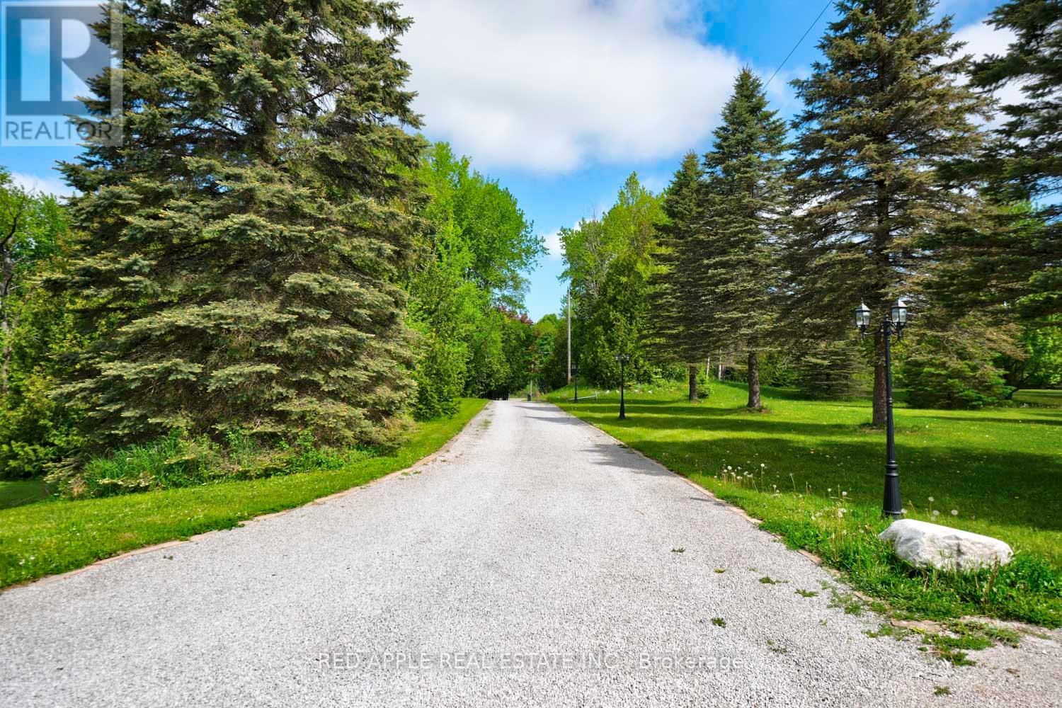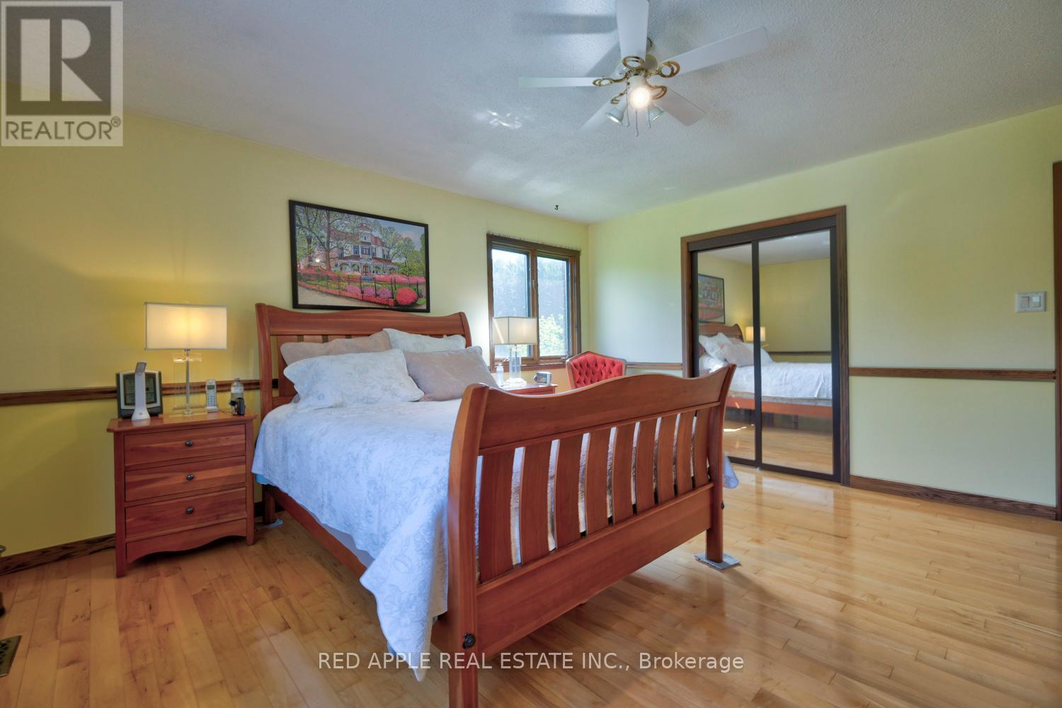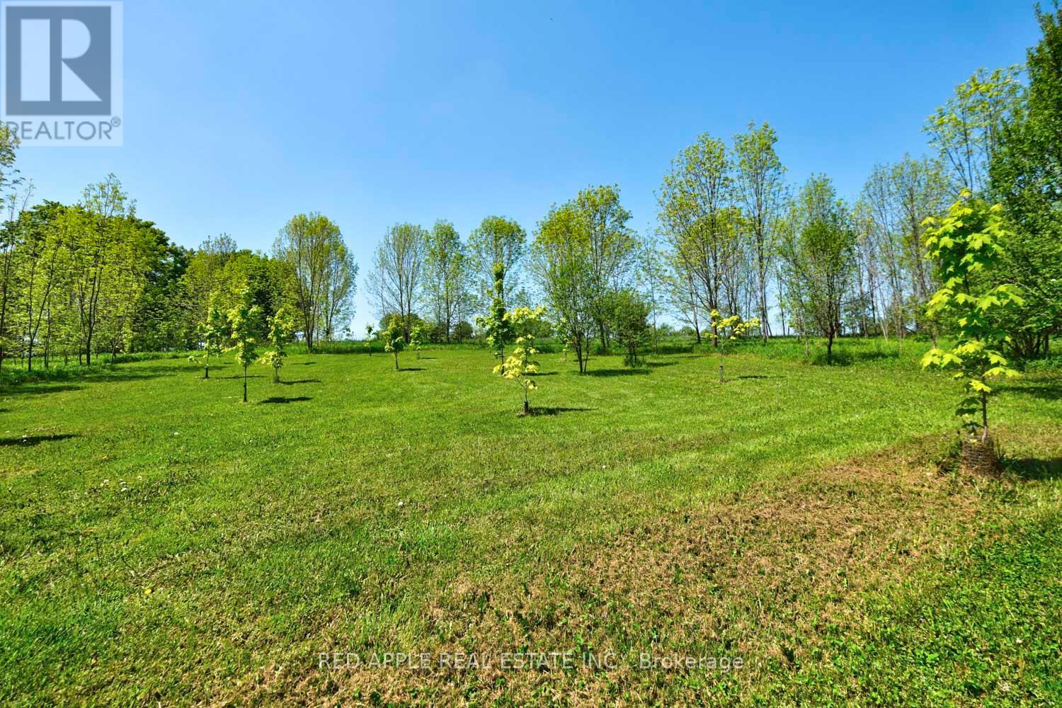4 Bedroom
4 Bathroom
Fireplace
Central Air Conditioning
Heat Pump
Acreage
$2,259,000
Drive up the long gated driveway to your private 20 Acre paradise with amazing tranquil trails. Only 40 minutes from the GTA. 7 mins to Hwy 407, 18 mins to Hwy 401. This property has been lovingly owned for 30 yrs and now looking for a new family to call it HOME! Move in and make it yours...The custom kitchen built by HGTV star John Sillaots has a full-size integrated fridge and freezer and lots of custom cabinetry with granite counters and a large centre island. The home has 2 gas fireplaces, full water filtration system for crystal clear water, Heat Pump to keep costs down, steel roof & 4 car attached garage. Lower property tax due to applied conservation credits. Buy a paddle boat for the kids, paddle around the island or swim in the pond. Look past the dated decor and finishes to see what this home can be!! Walk the trails to your private treed Park setting with nobody in sight...the possibilities are endless, prime location South West Uxbridge BEAUTY! Coppinwood Golf 2 mins away. (id:27910)
Property Details
|
MLS® Number
|
N8355798 |
|
Property Type
|
Single Family |
|
Community Name
|
Rural Uxbridge |
|
Features
|
Wooded Area, Partially Cleared, Waterway, Flat Site, Dry |
|
Parking Space Total
|
24 |
Building
|
Bathroom Total
|
4 |
|
Bedrooms Above Ground
|
4 |
|
Bedrooms Total
|
4 |
|
Appliances
|
Water Heater, Water Purifier, Water Softener |
|
Basement Development
|
Finished |
|
Basement Type
|
N/a (finished) |
|
Construction Style Attachment
|
Detached |
|
Cooling Type
|
Central Air Conditioning |
|
Exterior Finish
|
Brick, Wood |
|
Fireplace Present
|
Yes |
|
Fireplace Total
|
2 |
|
Foundation Type
|
Block |
|
Heating Fuel
|
Electric |
|
Heating Type
|
Heat Pump |
|
Stories Total
|
2 |
|
Type
|
House |
Parking
Land
|
Acreage
|
Yes |
|
Sewer
|
Septic System |
|
Size Irregular
|
672 X 1330 Ft |
|
Size Total Text
|
672 X 1330 Ft|10 - 24.99 Acres |
Rooms
| Level |
Type |
Length |
Width |
Dimensions |
|
Second Level |
Primary Bedroom |
4.88 m |
4.45 m |
4.88 m x 4.45 m |
|
Second Level |
Bedroom 2 |
3.66 m |
4.56 m |
3.66 m x 4.56 m |
|
Second Level |
Bedroom 3 |
4.2 m |
3.89 m |
4.2 m x 3.89 m |
|
Second Level |
Bedroom 4 |
3.66 m |
3.8 m |
3.66 m x 3.8 m |
|
Second Level |
Bathroom |
3.66 m |
2.54 m |
3.66 m x 2.54 m |
|
Basement |
Family Room |
4.67 m |
6.75 m |
4.67 m x 6.75 m |
|
Basement |
Recreational, Games Room |
4.61 m |
5.93 m |
4.61 m x 5.93 m |
|
Main Level |
Kitchen |
4.59 m |
3.59 m |
4.59 m x 3.59 m |
|
Main Level |
Living Room |
4.59 m |
6.06 m |
4.59 m x 6.06 m |
|
Main Level |
Dining Room |
4.59 m |
3.79 m |
4.59 m x 3.79 m |
|
Main Level |
Eating Area |
6.02 m |
3.89 m |
6.02 m x 3.89 m |
|
Main Level |
Laundry Room |
3.04 m |
2.28 m |
3.04 m x 2.28 m |

