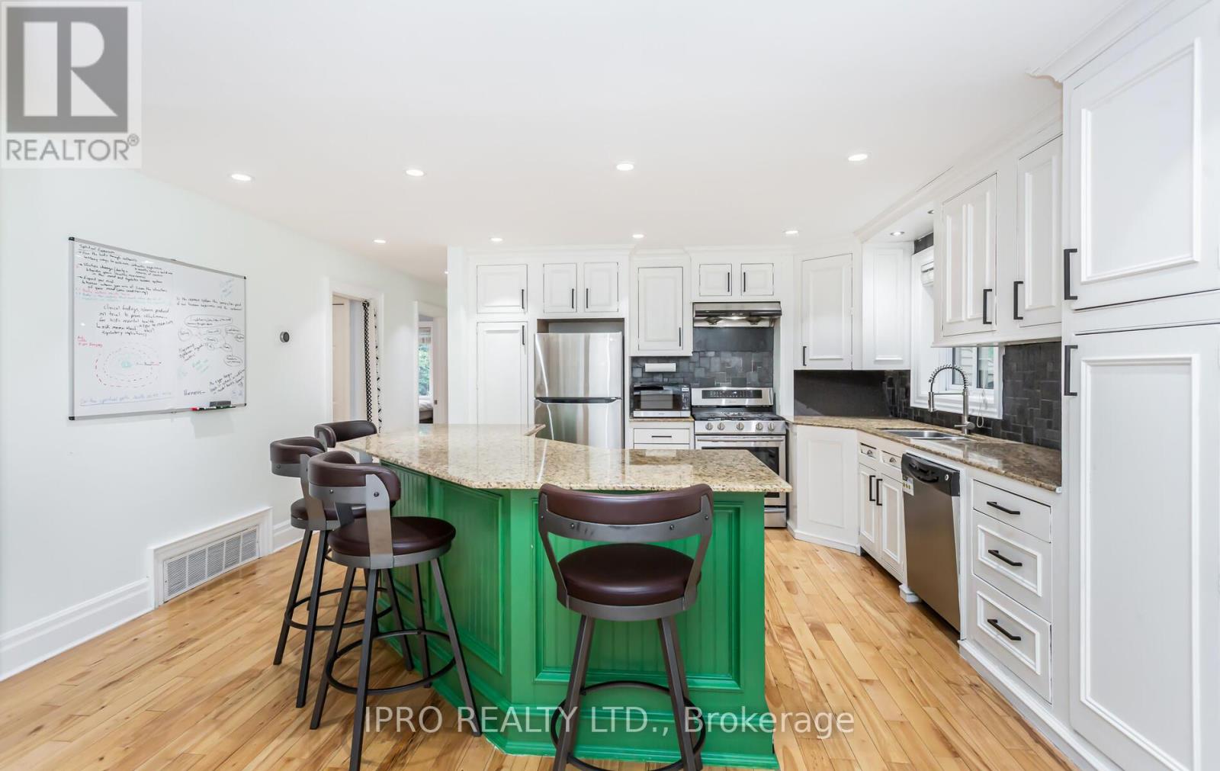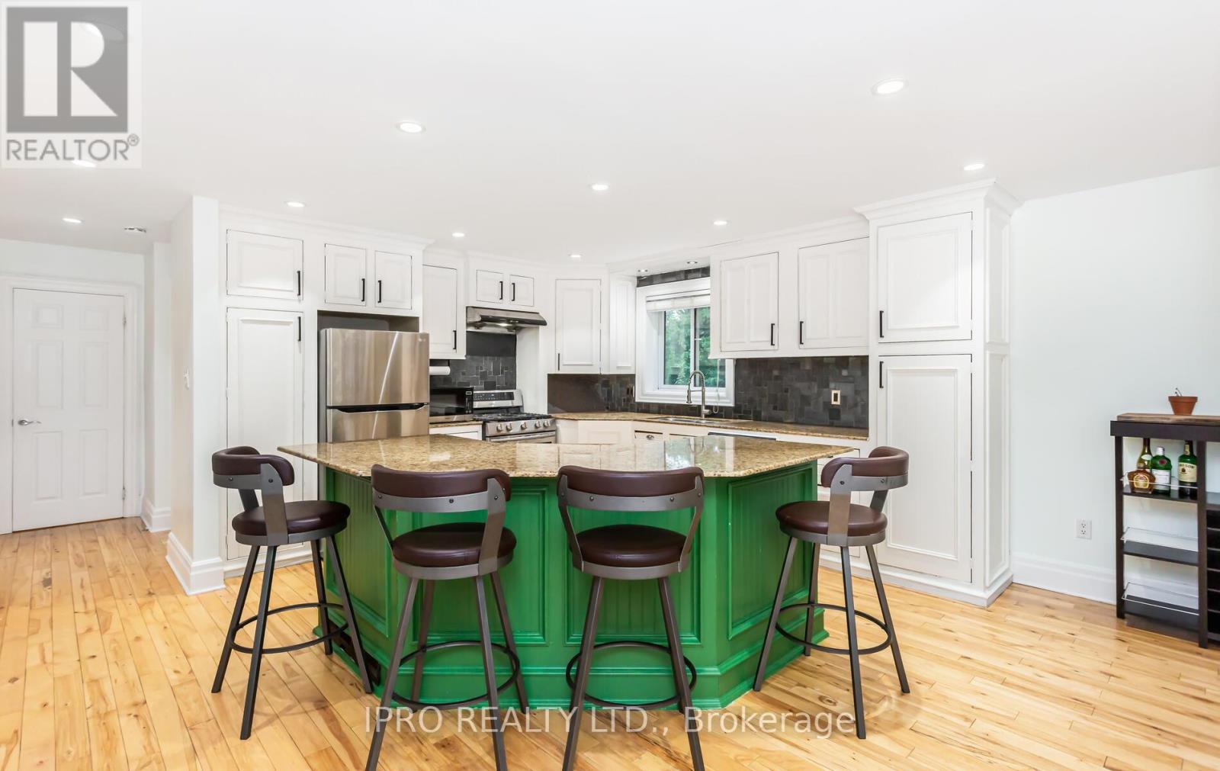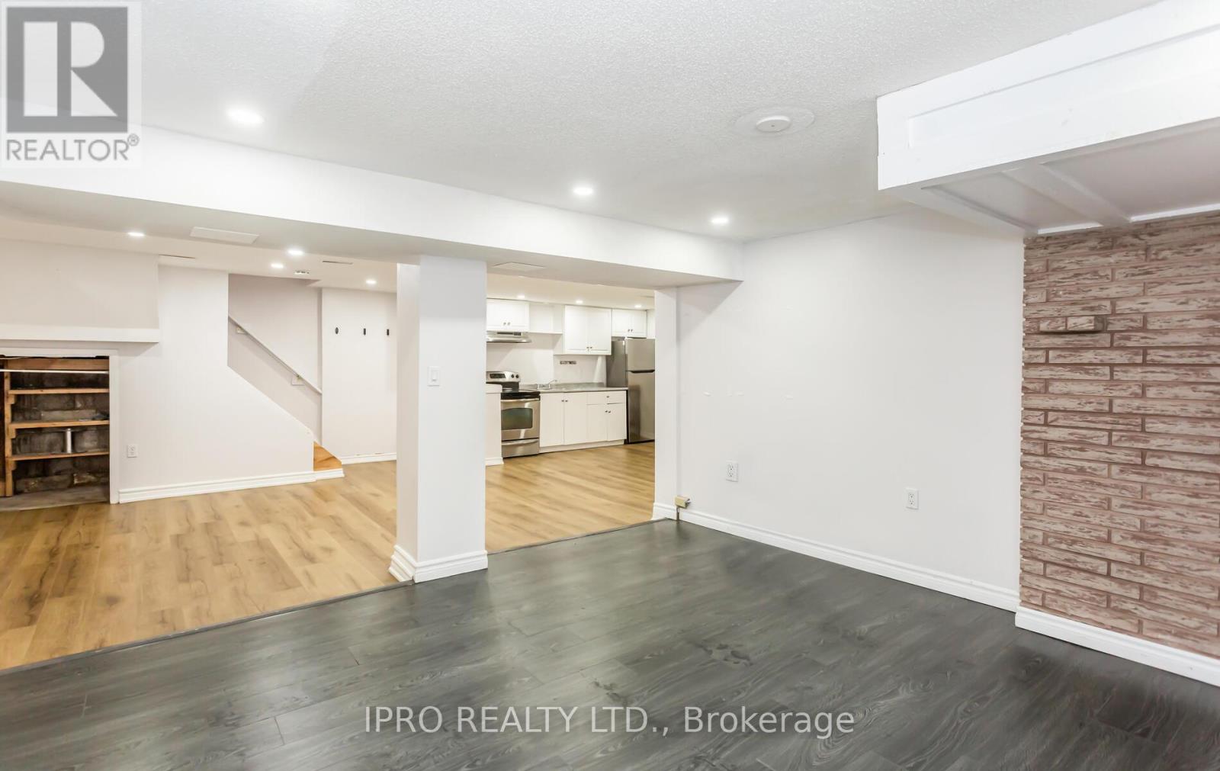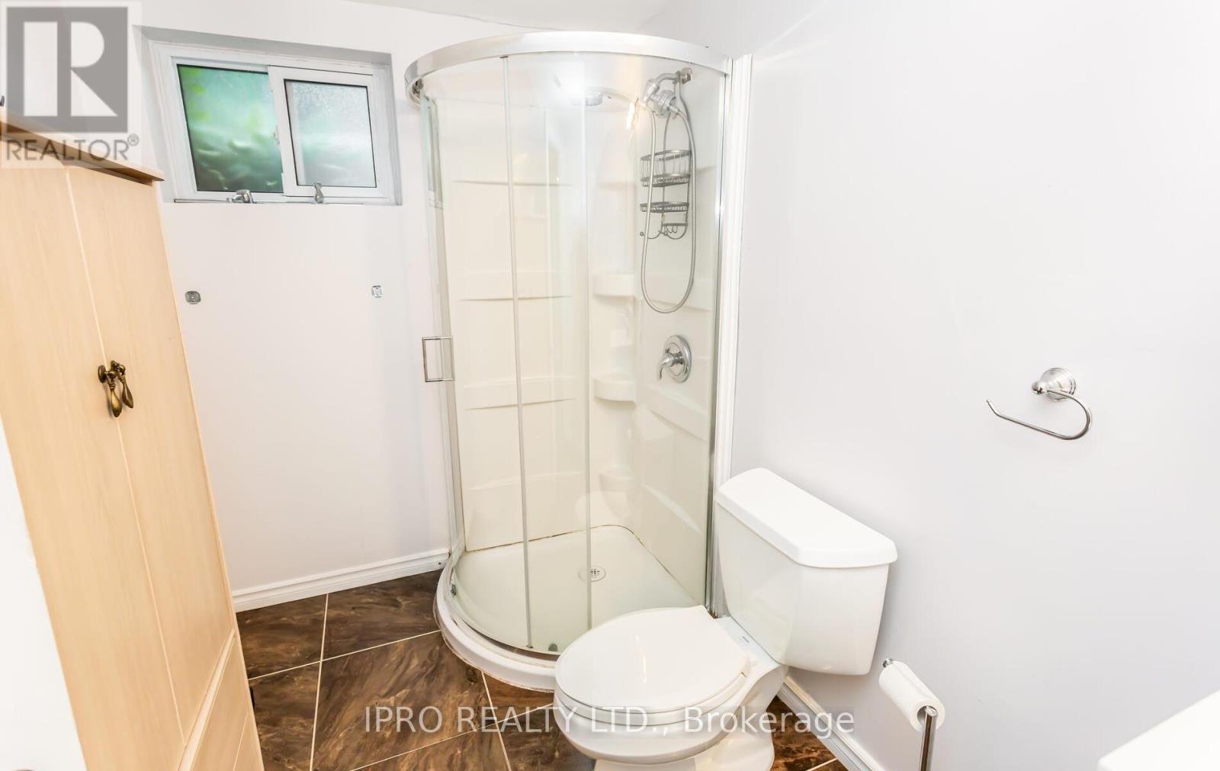5 Bedroom
2 Bathroom
Bungalow
Central Air Conditioning
Forced Air
$3,800 Monthly
Oakville's finest location! * spacious approx 2000 sqft living space, 3 + 2 (5) five bedroom upgraded bungalow with attached double car garage near hopedale mall * large lot w/huge backyard! * upgraded- main floor kitchen, bath, hardwood floor & pot lights. Renovated Basement! Bright & Spacious Lower Level 2 Bedrooms with 1 full bath & kitchen. Located In The Desirable Bronte East Area Of Oakville. Mature & Family Neighbourhood Of Oakville. Within Close Proximity To Schools, Neighbourhood Parks, Shopping, Bus Routes. Front porch to relax and parking for 8 cars!! * **** EXTRAS **** Landlord is willing to re-paint the kitchen cabinets & Green island with a neutral colour. (id:27910)
Property Details
|
MLS® Number
|
W9009721 |
|
Property Type
|
Single Family |
|
Community Name
|
Bronte East |
|
Features
|
In-law Suite |
|
Parking Space Total
|
8 |
Building
|
Bathroom Total
|
2 |
|
Bedrooms Above Ground
|
3 |
|
Bedrooms Below Ground
|
2 |
|
Bedrooms Total
|
5 |
|
Appliances
|
Dishwasher, Dryer, Refrigerator, Stove, Two Stoves, Washer, Window Coverings |
|
Architectural Style
|
Bungalow |
|
Basement Features
|
Apartment In Basement, Separate Entrance |
|
Basement Type
|
N/a |
|
Construction Style Attachment
|
Detached |
|
Cooling Type
|
Central Air Conditioning |
|
Exterior Finish
|
Brick |
|
Foundation Type
|
Block |
|
Heating Fuel
|
Natural Gas |
|
Heating Type
|
Forced Air |
|
Stories Total
|
1 |
|
Type
|
House |
|
Utility Water
|
Municipal Water |
Parking
Land
|
Acreage
|
No |
|
Sewer
|
Sanitary Sewer |
Rooms
| Level |
Type |
Length |
Width |
Dimensions |
|
Basement |
Bedroom 4 |
|
|
Measurements not available |
|
Basement |
Bedroom 5 |
|
|
Measurements not available |
|
Basement |
Recreational, Games Room |
|
|
Measurements not available |
|
Main Level |
Living Room |
4.83 m |
3.37 m |
4.83 m x 3.37 m |
|
Main Level |
Dining Room |
3.71 m |
3.01 m |
3.71 m x 3.01 m |
|
Main Level |
Kitchen |
3.78 m |
3.35 m |
3.78 m x 3.35 m |
|
Main Level |
Primary Bedroom |
3.43 m |
3.4 m |
3.43 m x 3.4 m |
|
Main Level |
Bedroom 2 |
3.4 m |
2.69 m |
3.4 m x 2.69 m |
|
Main Level |
Bedroom 3 |
3.11 m |
2.85 m |
3.11 m x 2.85 m |










































