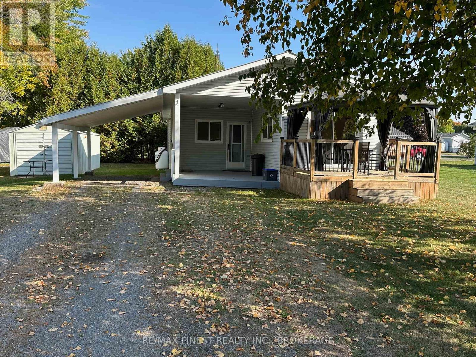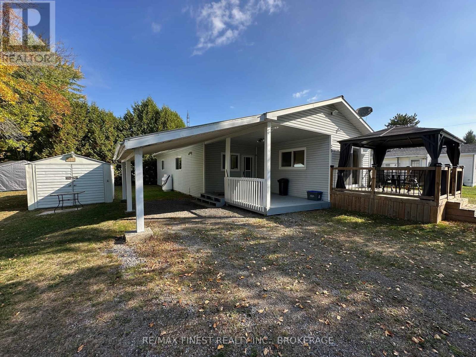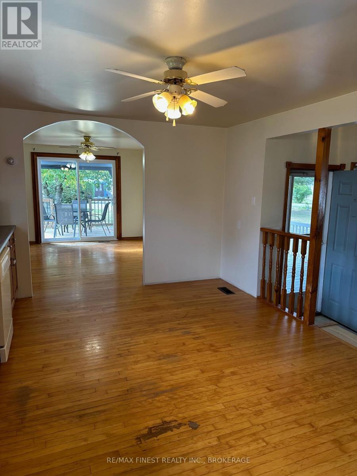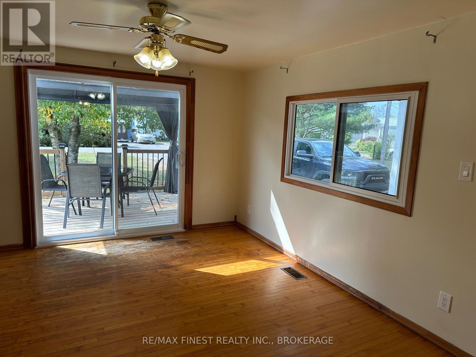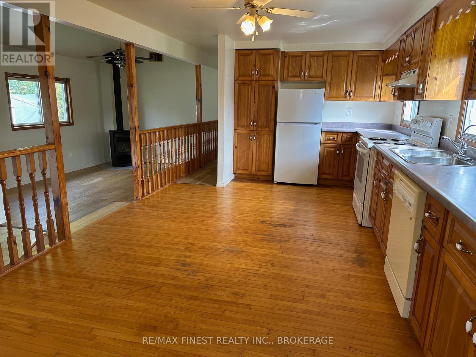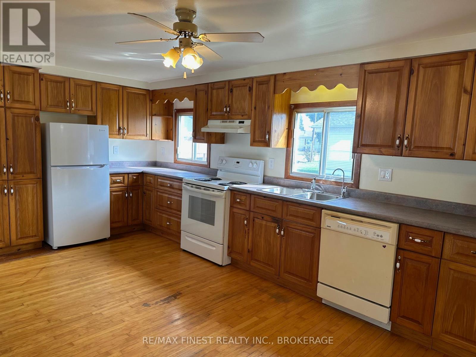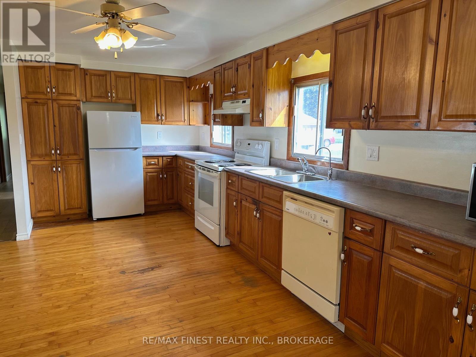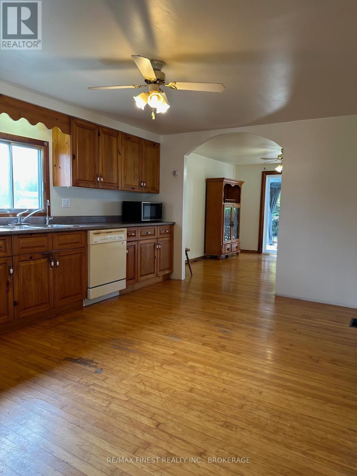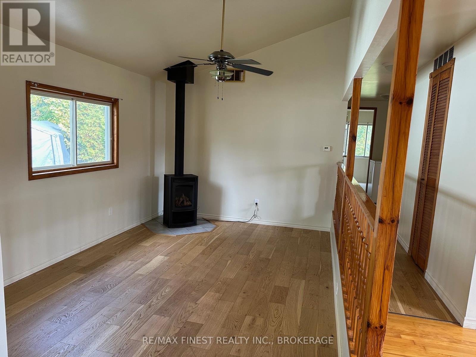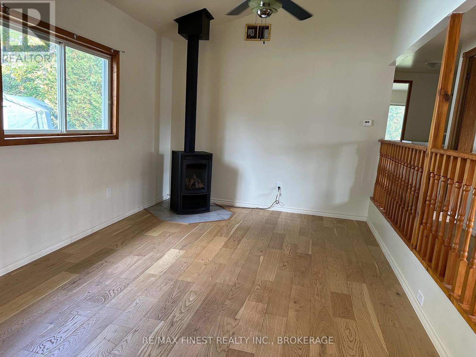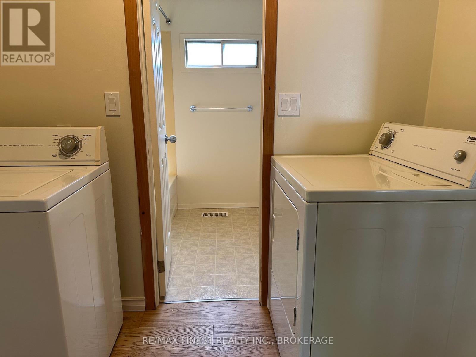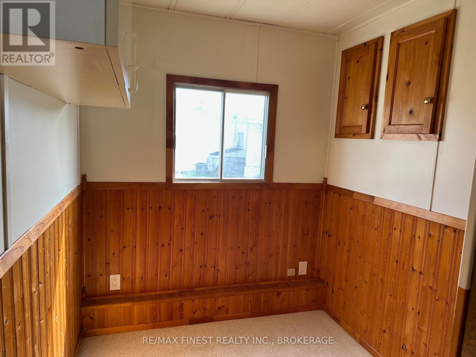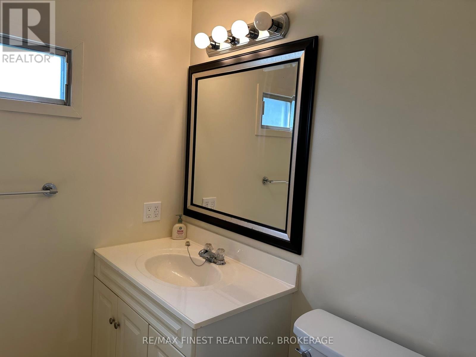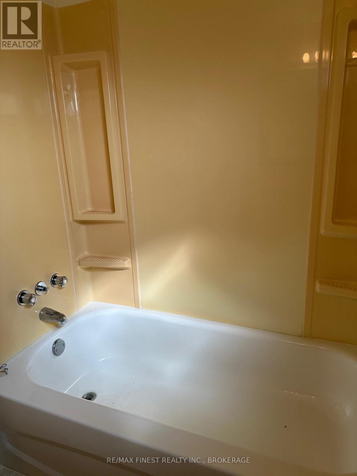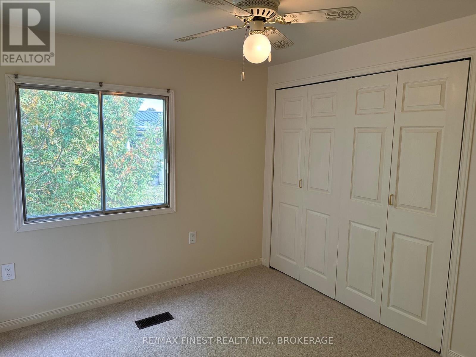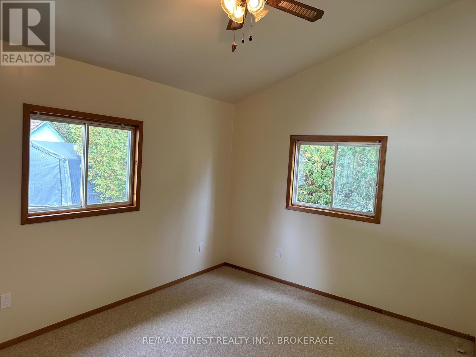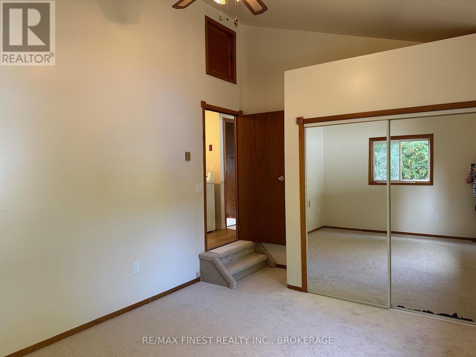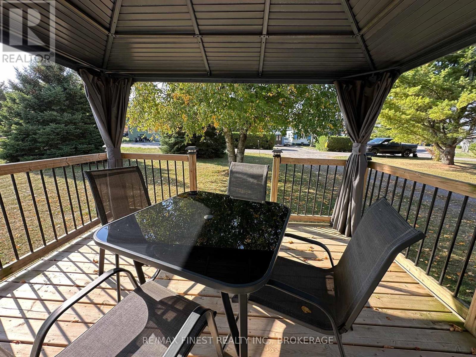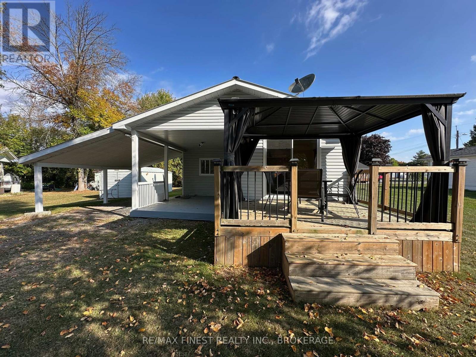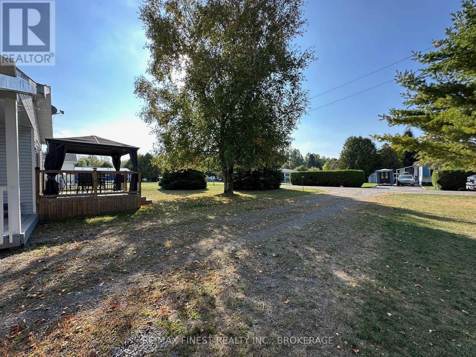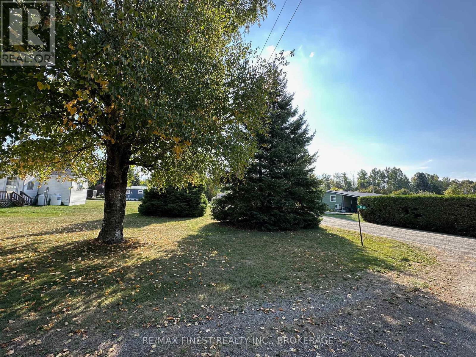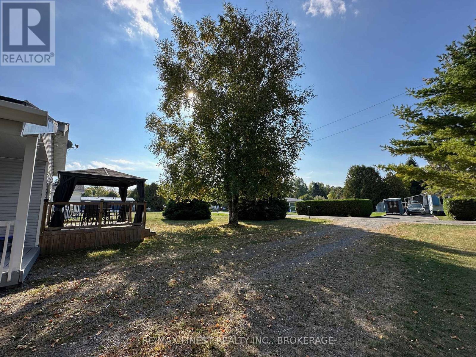4329 E.r. Orser Road Frontenac, Ontario K0H 2W0
$239,900
Move-In Ready 3-Bedroom Home in a Quiet 55+ Community known as Meadowoods Park -Spacious, Sunny & Low-Maintenance! Welcome to easy living in this beautifully maintained 3-bedroom mobile home located on a nice level lot in a friendly adult (55+) park. This move-in ready property offers a thoughtful layout, quality updates, and a low-maintenance lifestyle on leased landperfect for year-round living. Property Highlights: Open-concept living room & kitchen ideal for entertaining. Separate formal dining room, Vaulted ceilings in the living room and spacious primary bedroom, 3 bedrooms - large primary bedroom, Freshly painted interior & new carpet in bedrooms. Metal roof & vinyl siding for easy upkeep. Large storage shed for all your tools and extras. Covered porch leading to carport + sunny south-facing open deck. This home offers a peaceful outdoor setting with sunperfect for morning coffee, gardening, orjust enjoying the fresh air. The adult community is located just minutes from Verona. Residents will enjoy nearby access to grocery store, a pharmacy, restaurants, gas stations, multiple lakes, and an 18-hole golf course. The city of Kingston is just a 30-minute drive away, offering even more amenities while allowing you to enjoy the peacefulness of a well established community.Truly turnkey just bring your furniture and settle in! (id:28469)
Property Details
| MLS® Number | X12418854 |
| Property Type | Single Family |
| Community Name | 47 - Frontenac South |
| Amenities Near By | Park |
| Features | Level |
| Parking Space Total | 2 |
| Structure | Deck, Porch, Shed |
Building
| Bathroom Total | 1 |
| Bedrooms Above Ground | 3 |
| Bedrooms Total | 3 |
| Age | 31 To 50 Years |
| Amenities | Fireplace(s) |
| Appliances | Water Softener, Dishwasher, Freezer, Microwave, Stove, Window Air Conditioner, Refrigerator |
| Architectural Style | Raised Bungalow |
| Cooling Type | Window Air Conditioner |
| Exterior Finish | Vinyl Siding |
| Fireplace Present | Yes |
| Foundation Type | Wood/piers |
| Heating Fuel | Oil |
| Heating Type | Forced Air |
| Stories Total | 1 |
| Size Interior | 700 - 1,100 Ft2 |
| Type | Mobile Home |
Parking
| Carport | |
| Garage |
Land
| Acreage | No |
| Land Amenities | Park |
Rooms
| Level | Type | Length | Width | Dimensions |
|---|---|---|---|---|
| Main Level | Dining Room | 3.89 m | 3.42 m | 3.89 m x 3.42 m |
| Main Level | Kitchen | 5.41 m | 3.44 m | 5.41 m x 3.44 m |
| Main Level | Foyer | 1.79 m | 2.66 m | 1.79 m x 2.66 m |
| Main Level | Living Room | 4.93 m | 3.38 m | 4.93 m x 3.38 m |
| Main Level | Bedroom | 1.91 m | 2.62 m | 1.91 m x 2.62 m |
| Main Level | Bathroom | 2.33 m | 1.81 m | 2.33 m x 1.81 m |
| Main Level | Bedroom | 2.92 m | 2.69 m | 2.92 m x 2.69 m |
| Main Level | Primary Bedroom | 4.87 m | 3.38 m | 4.87 m x 3.38 m |
Utilities
| Electricity | Installed |

