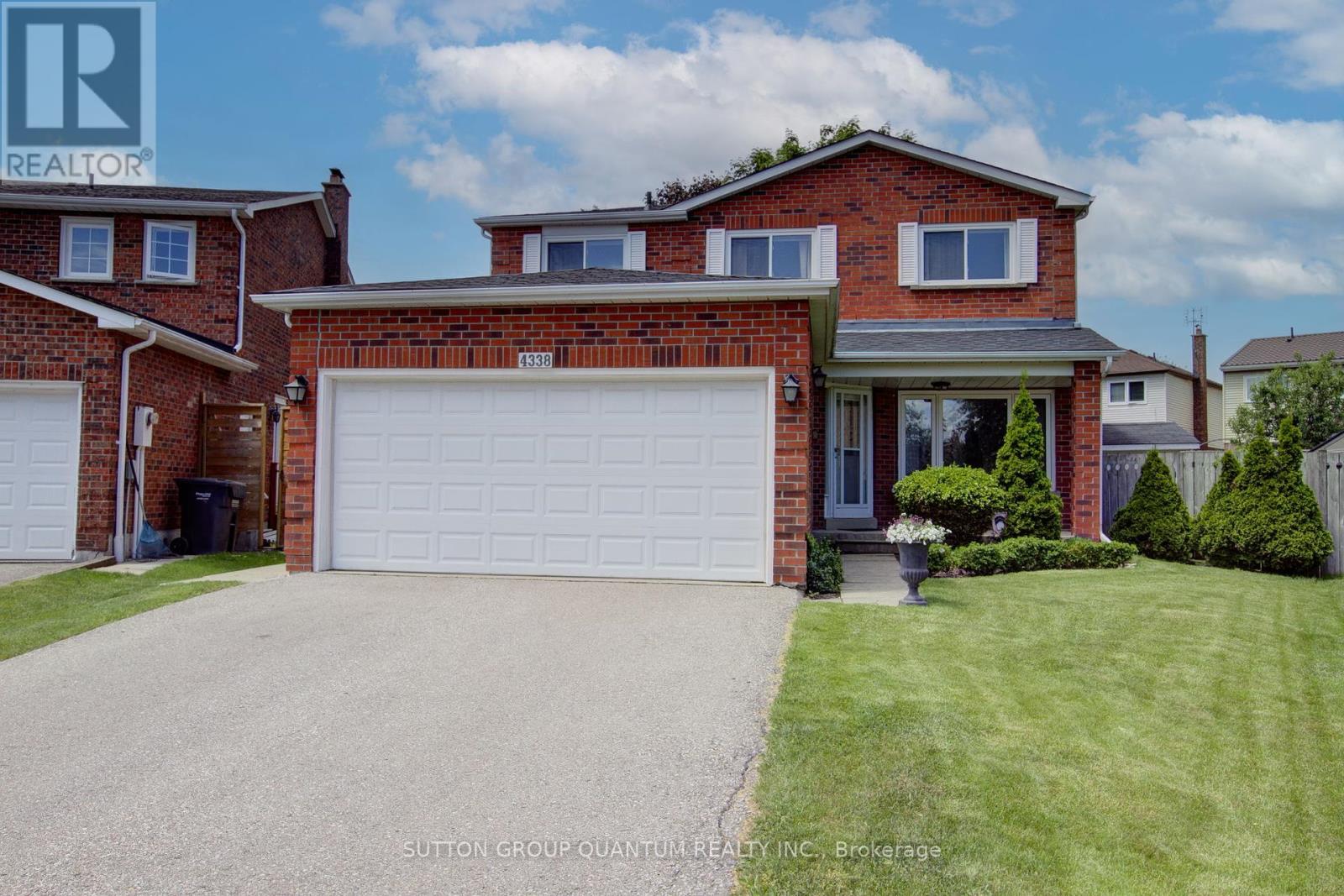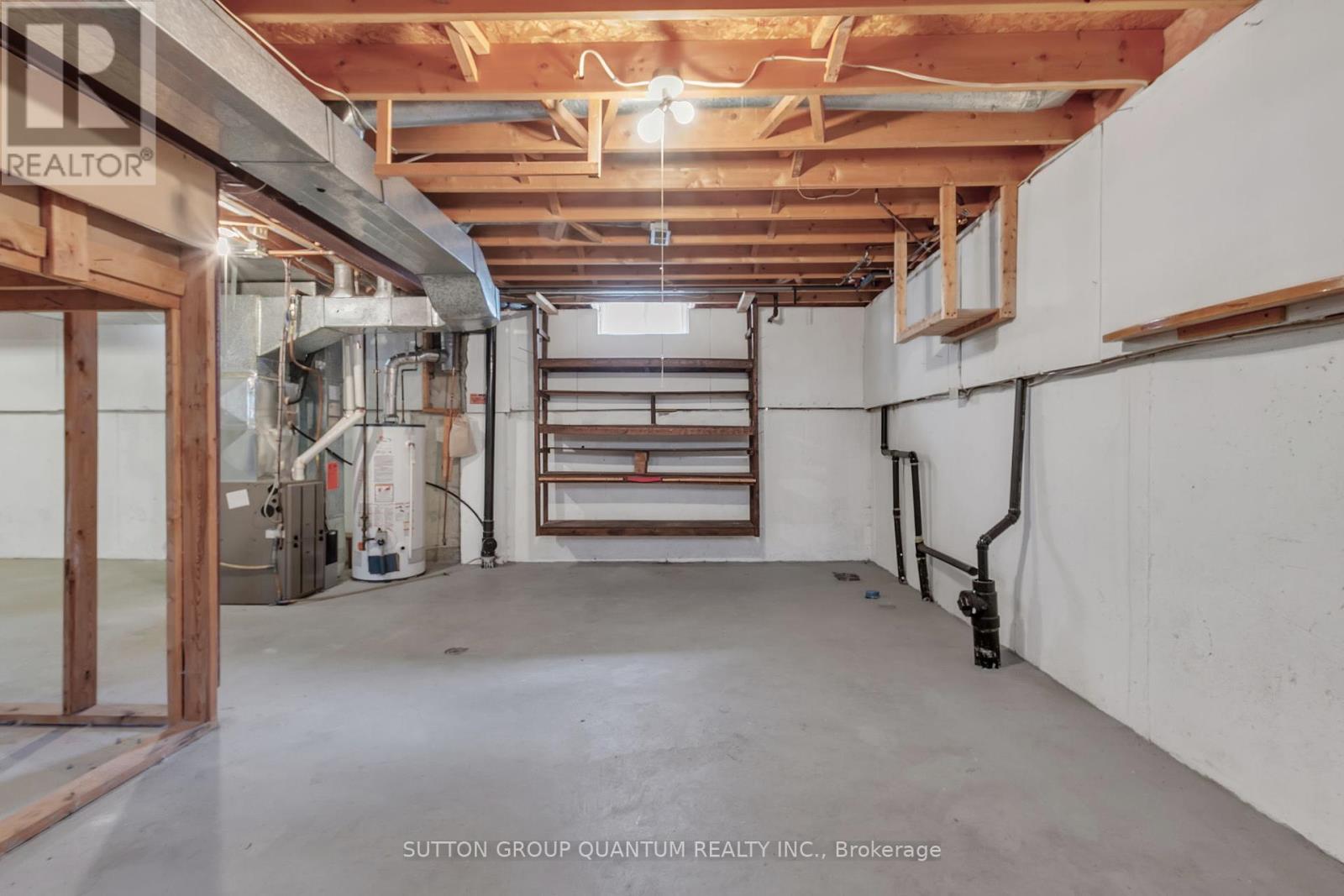4 Bedroom
3 Bathroom
Fireplace
Central Air Conditioning
Forced Air
$1,385,000
At 4338 Sardis Court, You'll Find a Home That's Not Just Ready for Immediate Occupancy but Also Invites You to Infuse it With Your Vision for the Future. This Property is More than a Dwelling; it's a Dream in the Making. The Residence Boasts a Generous Four Bedrooms, with the Enduring Beauty of Hardwood and Tile Floors Throughout the Maj., of Living Space, the Practicality of a Main Floor Laundry and Mudroom Updated Windows (2015), Shingles (2020), and an Efficient Air Conditioning System (2022). The Living Space Extends over 3400 Sq Ft Including an Unfinished Basement that Awaits Your Creative Design-be it a Lively Recreation Room, an Intimate Home Theatre, or a Serene Sauna with a Bathroom.This Home is a Sanctuary, Quietly Situated on a Family-Friendly Court with a Privately Fenced, Pie-Shaped Lot in the Sought-After Rathwood Area, Offering a Retreat for Outdoor Enjoyment and Creativity. The Community Surrounding this Home is just as Inviting, with Desirable Schools, Trails and Parks, a Full Array of Amenities from Grocery Stores, Shops, Pharmacies, Coffee Houses, and Convenient Public Transit. 4338 Sardis Court is Poised to Become Your Forever Home, Providing a Spacious Environment for your Children to Thrive and for Welcoming Extended Family. It's a Place Where Lifes Chapters Unfold and Memories are Made, Adapting and Growing Alongside You and Your Loved Ones. Embrace this Chance to Establish Roots in a Home that Promises a Blend of Immediate Comfort and Endless Possibilities. **** EXTRAS **** Gas BBQ Line in the Backyard. Property Has Been Virtually Staged. (id:27910)
Property Details
|
MLS® Number
|
W8391792 |
|
Property Type
|
Single Family |
|
Community Name
|
Rathwood |
|
Amenities Near By
|
Park, Public Transit |
|
Community Features
|
Community Centre |
|
Features
|
Cul-de-sac |
|
Parking Space Total
|
6 |
Building
|
Bathroom Total
|
3 |
|
Bedrooms Above Ground
|
4 |
|
Bedrooms Total
|
4 |
|
Appliances
|
Central Vacuum, Freezer, Window Coverings |
|
Basement Development
|
Unfinished |
|
Basement Type
|
N/a (unfinished) |
|
Construction Style Attachment
|
Detached |
|
Cooling Type
|
Central Air Conditioning |
|
Exterior Finish
|
Brick |
|
Fireplace Present
|
Yes |
|
Fireplace Total
|
1 |
|
Foundation Type
|
Unknown |
|
Heating Fuel
|
Natural Gas |
|
Heating Type
|
Forced Air |
|
Stories Total
|
2 |
|
Type
|
House |
|
Utility Water
|
Municipal Water |
Parking
Land
|
Acreage
|
No |
|
Land Amenities
|
Park, Public Transit |
|
Sewer
|
Sanitary Sewer |
|
Size Irregular
|
27.87 X 138.77 Ft ; 97.14ftx93.59ft X138.77ftx27.87 |
|
Size Total Text
|
27.87 X 138.77 Ft ; 97.14ftx93.59ft X138.77ftx27.87 |
Rooms
| Level |
Type |
Length |
Width |
Dimensions |
|
Second Level |
Primary Bedroom |
3.17 m |
5.71 m |
3.17 m x 5.71 m |
|
Second Level |
Bedroom 2 |
2.83 m |
4.65 m |
2.83 m x 4.65 m |
|
Second Level |
Bedroom 3 |
2.98 m |
3.73 m |
2.98 m x 3.73 m |
|
Second Level |
Bedroom 4 |
2.83 m |
4.79 m |
2.83 m x 4.79 m |
|
Main Level |
Living Room |
3.2 m |
5.12 m |
3.2 m x 5.12 m |
|
Main Level |
Dining Room |
3.17 m |
4.18 m |
3.17 m x 4.18 m |
|
Main Level |
Kitchen |
5.92 m |
7.2 m |
5.92 m x 7.2 m |
|
Main Level |
Family Room |
3.2 m |
5.19 m |
3.2 m x 5.19 m |
|
Main Level |
Laundry Room |
2.26 m |
2.44 m |
2.26 m x 2.44 m |


























