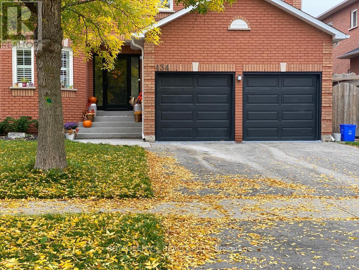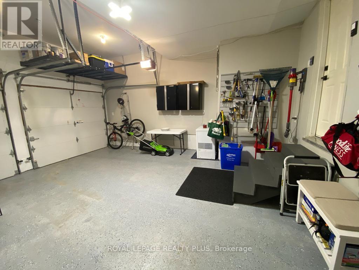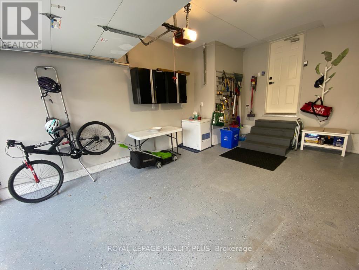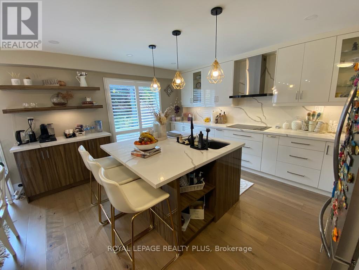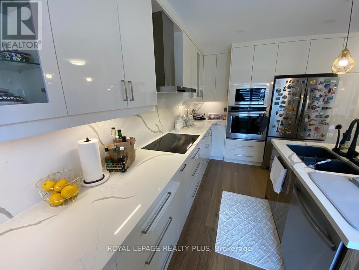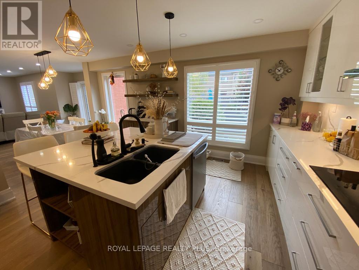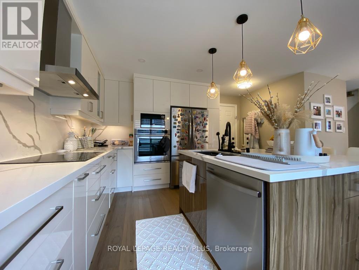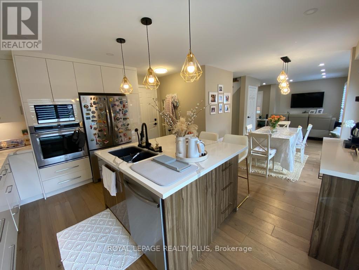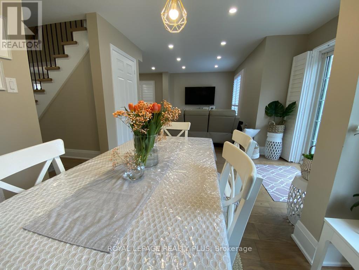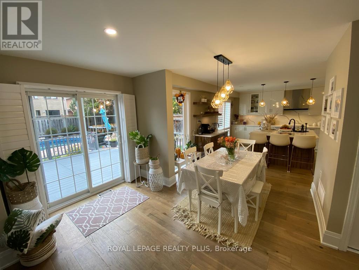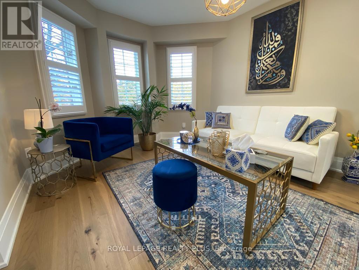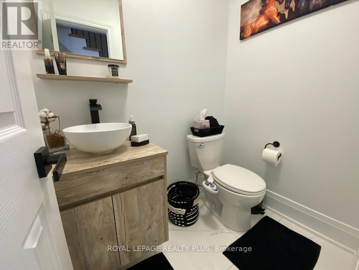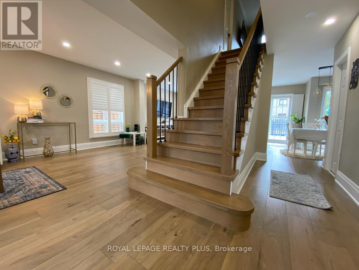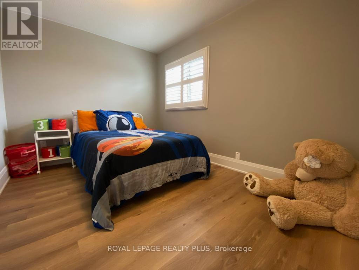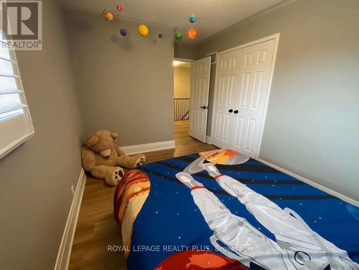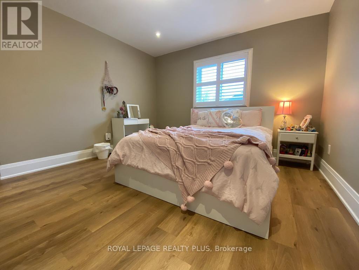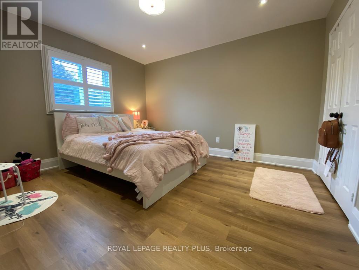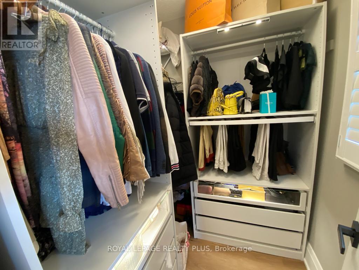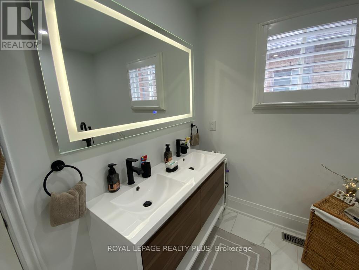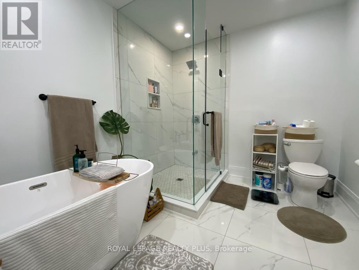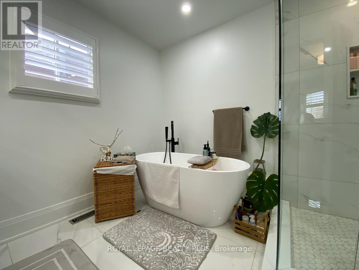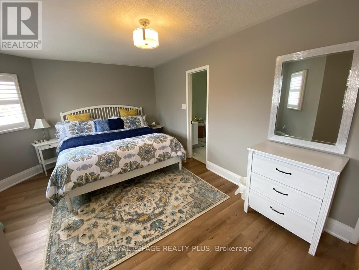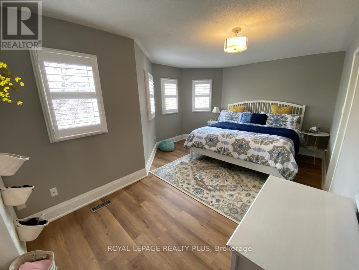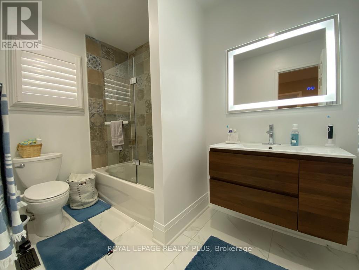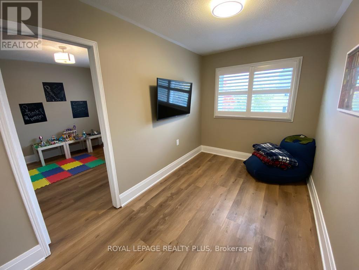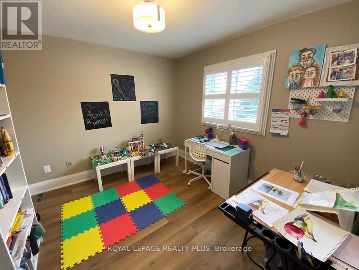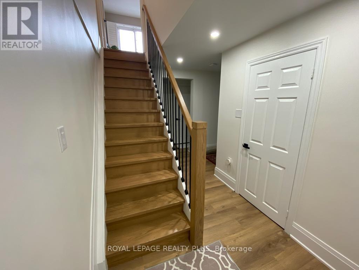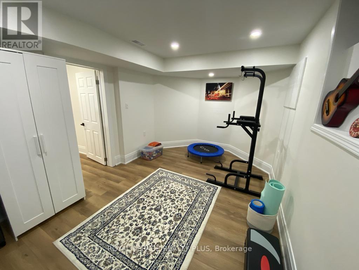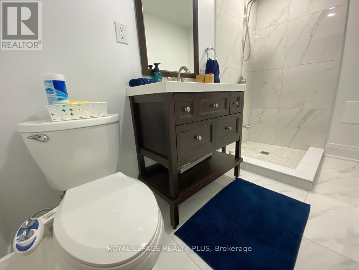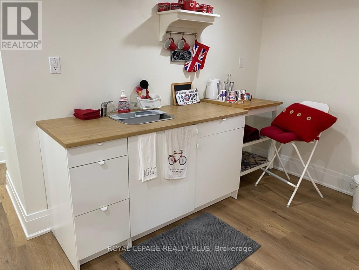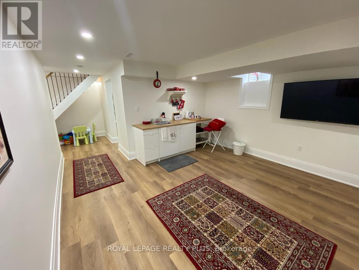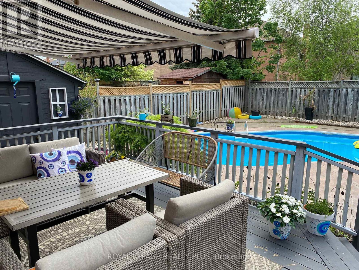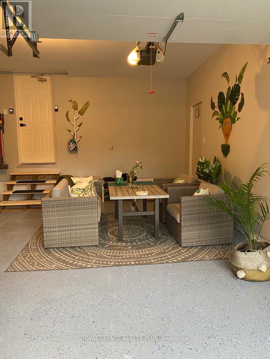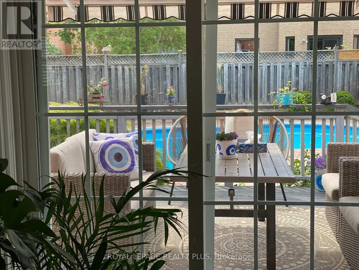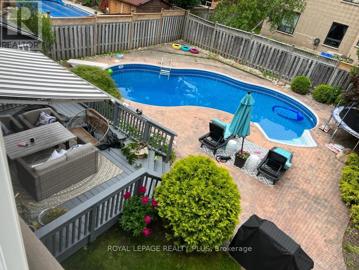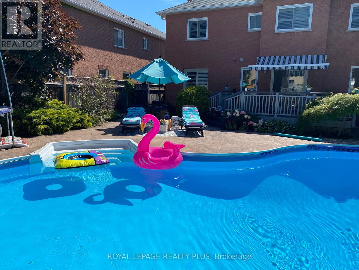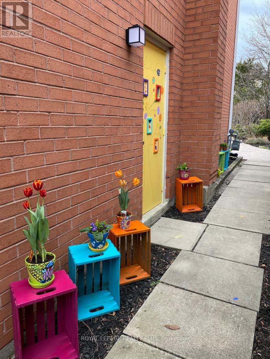5 Bedroom
4 Bathroom
Fireplace
Inground Pool
Central Air Conditioning
Forced Air
$5,500 Monthly
Lovely 4 Bedroom Home With Double Garage In Quiet Family Neighbourhood In River Oaks! Contemporary Kitchen With A Central Island & Hardwood Floor, Master With Walk in Closet & 4Pc Ensuite With Soaker Tub & Double Sink Vanity! Google Home Fire Derivative & Heating System. Finish Basement. Backyard Oasis With Inground Pool, Stamped Concrete Surround & Shed With An Amazing Outdoor Living Space. In Vicinity Of Top Schools **** EXTRAS **** App (Fridge, Stove, Dishwasher, B/I Oven, Microwave, Dishwasher), Washer, Dryer, All ELF's & All Window Coverings. Tenant To Pay Hot Water Tank Rental, Pool Care/Maintenance. (id:27910)
Property Details
|
MLS® Number
|
W8277220 |
|
Property Type
|
Single Family |
|
Community Name
|
River Oaks |
|
Parking Space Total
|
4 |
|
Pool Type
|
Inground Pool |
Building
|
Bathroom Total
|
4 |
|
Bedrooms Above Ground
|
4 |
|
Bedrooms Below Ground
|
1 |
|
Bedrooms Total
|
5 |
|
Basement Development
|
Finished |
|
Basement Type
|
Full (finished) |
|
Construction Style Attachment
|
Detached |
|
Cooling Type
|
Central Air Conditioning |
|
Exterior Finish
|
Brick |
|
Fireplace Present
|
Yes |
|
Heating Fuel
|
Natural Gas |
|
Heating Type
|
Forced Air |
|
Stories Total
|
2 |
|
Type
|
House |
Parking
Land
|
Acreage
|
No |
|
Size Irregular
|
49.21 X 114.83 Ft ; Plan 20m556, Lot 104 |
|
Size Total Text
|
49.21 X 114.83 Ft ; Plan 20m556, Lot 104 |
Rooms
| Level |
Type |
Length |
Width |
Dimensions |
|
Second Level |
Primary Bedroom |
5.51 m |
3.84 m |
5.51 m x 3.84 m |
|
Second Level |
Bedroom 2 |
3.96 m |
3.63 m |
3.96 m x 3.63 m |
|
Second Level |
Bedroom 3 |
3.66 m |
2.74 m |
3.66 m x 2.74 m |
|
Second Level |
Bedroom 4 |
3.28 m |
3.05 m |
3.28 m x 3.05 m |
|
Main Level |
Living Room |
6.76 m |
3.2 m |
6.76 m x 3.2 m |
|
Main Level |
Family Room |
4.7 m |
3.38 m |
4.7 m x 3.38 m |
|
Main Level |
Kitchen |
5.66 m |
3.53 m |
5.66 m x 3.53 m |

