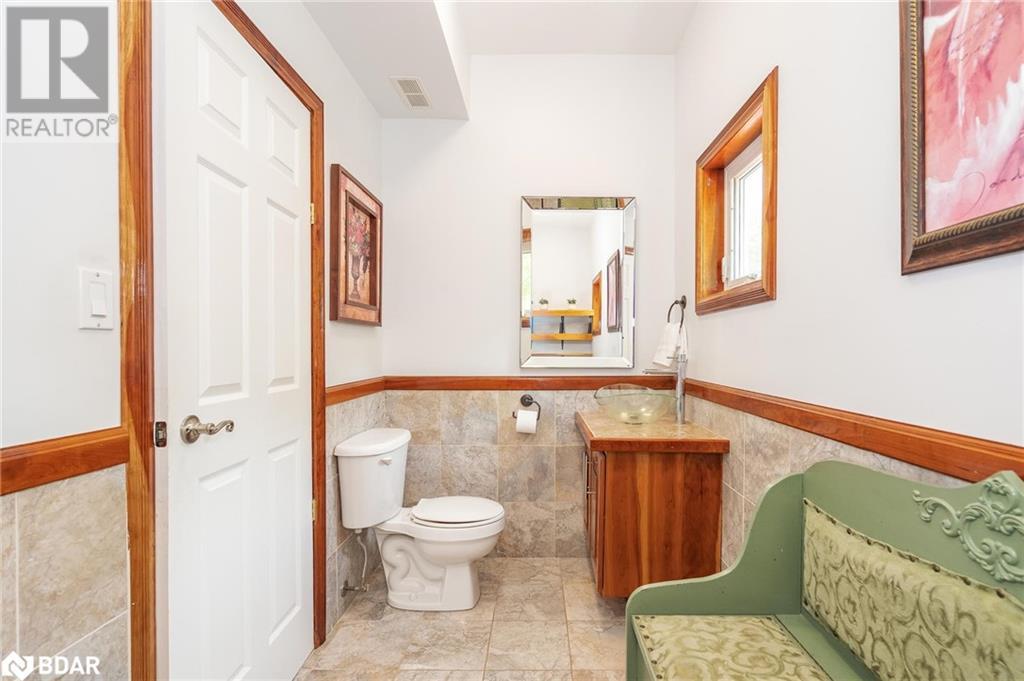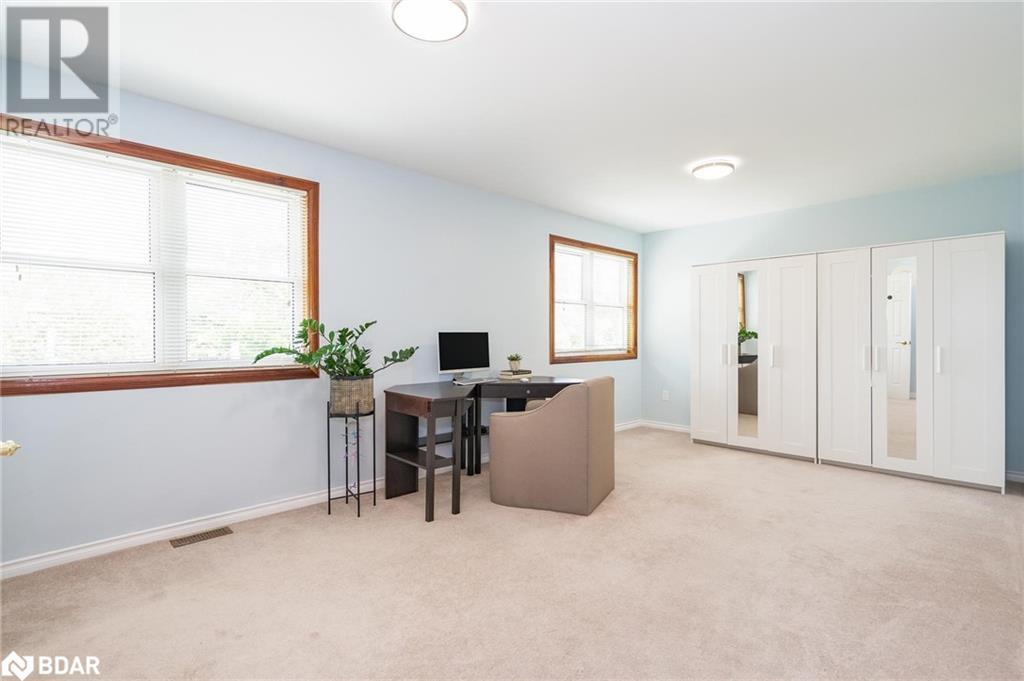6 Bedroom
4 Bathroom
4316 sqft
3 Level
Fireplace
Central Air Conditioning
Forced Air
$1,199,000
Top 5 Reasons You Will Love This Home: 1) Established in Wilson Point community, this home offers a serene retreat steps away from the shores of Lake Couchiching, promising a peaceful lifestyle 2) Custom-built home designed with meticulous attention to detail and boasting over 4,300 square feet of finished space, featuring six bedrooms and four bathrooms, along with elegant cherry wood flooring, granite counters in the chef's kitchen, and the 9' ceilings adding spaciousness, every element exudes sophistication 3) Thoughtfully crafted and fully finished from top-to-bottom, with piles down to bedrock, ensuring a solid foundation 4) Enjoy the convenience of proximity to a boat launch, providing easy access to the water, with the nearby Trillium Trail system great for outdoor enthusiasts 5) Ample space for a growing family or multiple generations to thrive under one roof, this home presents the perfect opportunity to create lasting memories in a cherished community. 4,316 fin.sq.ft. Age 16. Visit our website for more detailed information. (id:27910)
Property Details
|
MLS® Number
|
40601361 |
|
Property Type
|
Single Family |
|
Community Features
|
School Bus |
|
Equipment Type
|
None |
|
Features
|
Crushed Stone Driveway |
|
Parking Space Total
|
11 |
|
Rental Equipment Type
|
None |
Building
|
Bathroom Total
|
4 |
|
Bedrooms Above Ground
|
4 |
|
Bedrooms Below Ground
|
2 |
|
Bedrooms Total
|
6 |
|
Appliances
|
Dishwasher, Dryer, Microwave, Refrigerator, Stove, Washer |
|
Architectural Style
|
3 Level |
|
Basement Type
|
None |
|
Constructed Date
|
2008 |
|
Construction Style Attachment
|
Detached |
|
Cooling Type
|
Central Air Conditioning |
|
Exterior Finish
|
Stone, Stucco |
|
Fireplace Present
|
Yes |
|
Fireplace Total
|
2 |
|
Half Bath Total
|
1 |
|
Heating Fuel
|
Natural Gas |
|
Heating Type
|
Forced Air |
|
Stories Total
|
3 |
|
Size Interior
|
4316 Sqft |
|
Type
|
House |
|
Utility Water
|
Drilled Well |
Parking
Land
|
Acreage
|
No |
|
Sewer
|
Septic System |
|
Size Depth
|
148 Ft |
|
Size Frontage
|
100 Ft |
|
Size Total Text
|
Under 1/2 Acre |
|
Zoning Description
|
Ep |
Rooms
| Level |
Type |
Length |
Width |
Dimensions |
|
Second Level |
4pc Bathroom |
|
|
Measurements not available |
|
Second Level |
Bedroom |
|
|
14'10'' x 11'2'' |
|
Second Level |
Bedroom |
|
|
19'0'' x 11'1'' |
|
Second Level |
4pc Bathroom |
|
|
Measurements not available |
|
Second Level |
Bedroom |
|
|
19'10'' x 11'7'' |
|
Second Level |
Full Bathroom |
|
|
Measurements not available |
|
Second Level |
Primary Bedroom |
|
|
20'1'' x 13'3'' |
|
Basement |
Bedroom |
|
|
13'5'' x 11'1'' |
|
Basement |
Bedroom |
|
|
13'5'' x 11'8'' |
|
Basement |
Family Room |
|
|
46'2'' x 23'0'' |
|
Main Level |
2pc Bathroom |
|
|
Measurements not available |
|
Main Level |
Living Room |
|
|
32'0'' x 23'0'' |
|
Main Level |
Dining Room |
|
|
17'3'' x 12'8'' |
|
Main Level |
Kitchen |
|
|
23'0'' x 15'5'' |
































