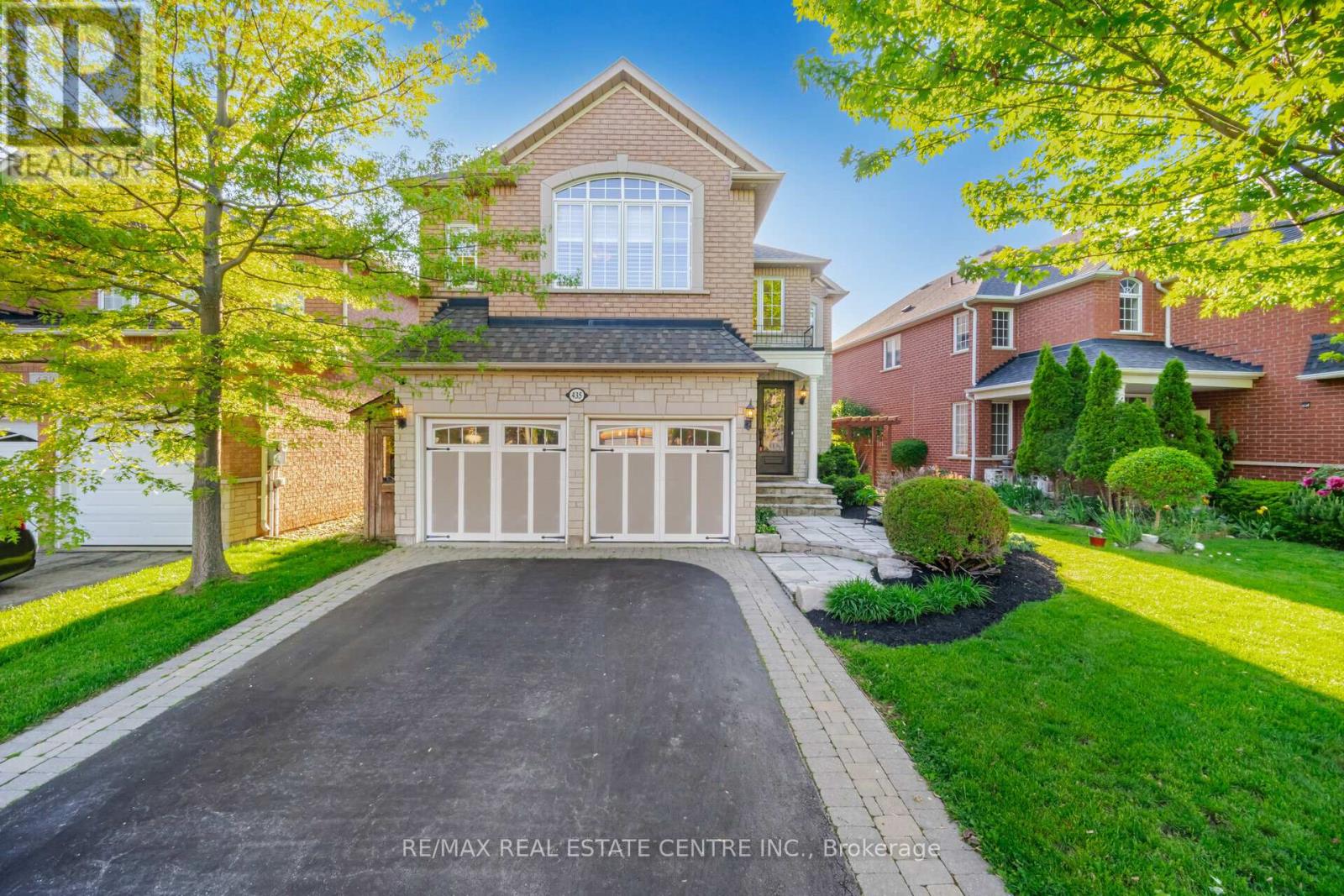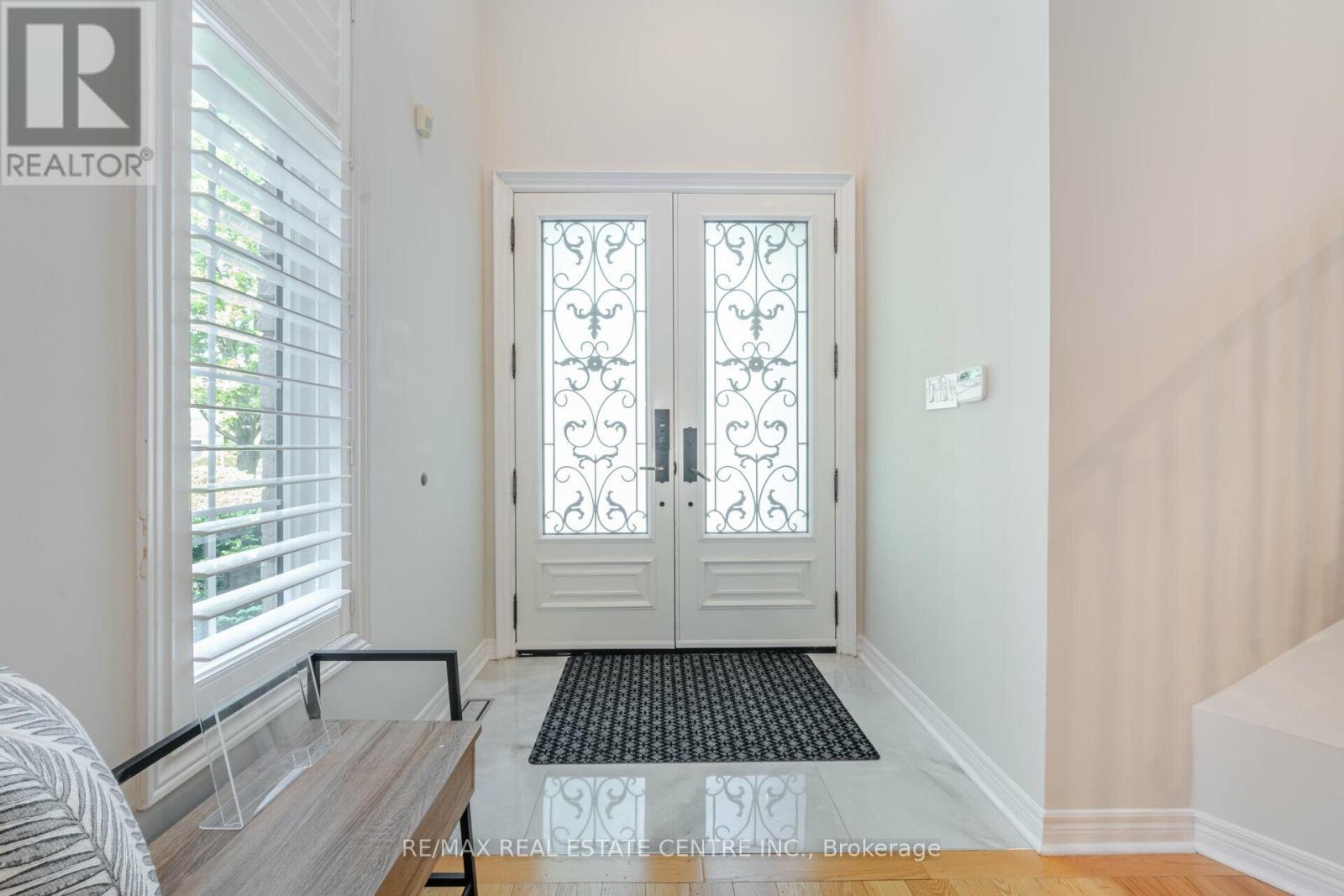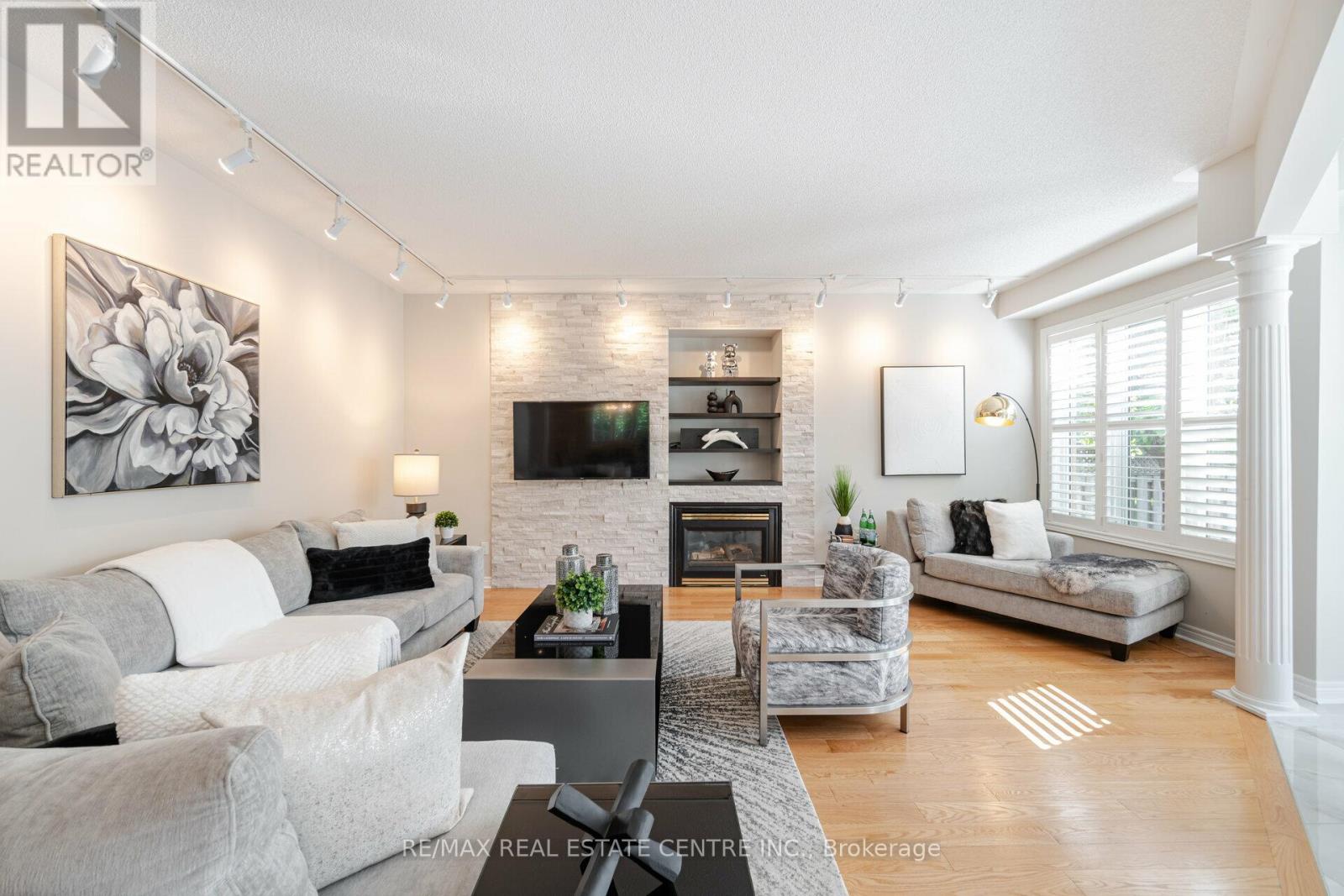6 Bedroom
4 Bathroom
Fireplace
Inground Pool
Central Air Conditioning
Forced Air
$2,150,000
Spectacular gem! Nestled in Oakville's prestigious River Oaks, it is known for its top-rated schools, vibrant parks, and family-friendly amenities. Boasts 4382 sq. ft. of total luxurious living space and exquisite craftsmanship; an impressive dbl-door entrance leads into a soaring double-height foyer illuminated by smart lights, This 5+1 bed, 4-bath, has it all (5BDR, OFFICE, GYM, HEATED POOL & Huge GREAT ROOM). The main floor boasts 9' ceilings and Oak stairs and boasts gleaming hardwood floors and California shutters throughout. Offers a formal room perfect for a home office, which adds to the functionality of this home A grand open-concept family room awaits, featuring a gas fireplace and looking onto Oasis Backyard, a modern kitchen equipped with quartz counters, S/S appliances, a new stove (2024) and a breakfast area. That W/O backyard oasis includes a heated inground pool, bar, lush landscaping, and outdoor lights. On the 2nd floor, Discover the 5th stunning bedroom, (or GreatRoom) boasting soaring 10'5"" ceilings that create an airy and spacious atmosphere featuring his and her closets that can be converted to a 2pc ensuite. Oversized Primary BR is a true sanctuary, showcasing a vaulted ceiling, walk/in closet and access to the Nursery/Dressing room. Prepare to be wowed by the stunning, designer bath 5pc Ensuite (2020). finished BSMT offers a balanced life with/a fully equipped GYM and 3pc ensuite, Gas fireplace, extra BR, and pet playing area. fully upgraded laundry room equipped with linen cabinets, a high-end washer and dryer, a modern sink, quartz countertop for ample storage and functionality. Outdoor pot lights and professional landscaping with shrubs and mature trees complete this dream home. The Property is situated close to shopping plazas, cafes, grocery stores, and restaurants; everything you need is just a short stroll away. Don't miss the chance to make this exceptional property your forever home! So much more to discover! **** EXTRAS **** Your perfect lifestyle awaits! 5 bedrooms, a home office, a fully equipped gym, a heated pool, a bar, lush landscaping, Walking distance plazas, restaurant, grocery & over 4382 sqft of total living area, everything you've been searching for (id:27910)
Property Details
|
MLS® Number
|
W8356300 |
|
Property Type
|
Single Family |
|
Community Name
|
River Oaks |
|
Amenities Near By
|
Hospital, Park, Place Of Worship |
|
Community Features
|
Community Centre |
|
Parking Space Total
|
5 |
|
Pool Type
|
Inground Pool |
Building
|
Bathroom Total
|
4 |
|
Bedrooms Above Ground
|
5 |
|
Bedrooms Below Ground
|
1 |
|
Bedrooms Total
|
6 |
|
Appliances
|
Dryer, Freezer, Refrigerator, Stove, Washer, Window Coverings |
|
Basement Development
|
Finished |
|
Basement Type
|
N/a (finished) |
|
Construction Style Attachment
|
Detached |
|
Cooling Type
|
Central Air Conditioning |
|
Exterior Finish
|
Brick, Stone |
|
Fireplace Present
|
Yes |
|
Fireplace Total
|
2 |
|
Foundation Type
|
Poured Concrete |
|
Heating Fuel
|
Natural Gas |
|
Heating Type
|
Forced Air |
|
Stories Total
|
2 |
|
Type
|
House |
|
Utility Water
|
Municipal Water |
Parking
Land
|
Acreage
|
No |
|
Land Amenities
|
Hospital, Park, Place Of Worship |
|
Sewer
|
Sanitary Sewer |
|
Size Irregular
|
47.19 X 117.93 Ft |
|
Size Total Text
|
47.19 X 117.93 Ft |
Rooms
| Level |
Type |
Length |
Width |
Dimensions |
|
Second Level |
Bedroom 5 |
4.1148 m |
3.3833 m |
4.1148 m x 3.3833 m |
|
Second Level |
Primary Bedroom |
5.334 m |
4.0843 m |
5.334 m x 4.0843 m |
|
Second Level |
Bedroom 2 |
4.1148 m |
3.3833 m |
4.1148 m x 3.3833 m |
|
Second Level |
Bedroom 3 |
3.6881 m |
3.0785 m |
3.6881 m x 3.0785 m |
|
Second Level |
Bedroom 4 |
3.6881 m |
2.5603 m |
3.6881 m x 2.5603 m |
|
Basement |
Recreational, Games Room |
6.4922 m |
3.3833 m |
6.4922 m x 3.3833 m |
|
Main Level |
Living Room |
3.0785 m |
3.871 m |
3.0785 m x 3.871 m |
|
Main Level |
Dining Room |
3.0785 m |
3.9929 m |
3.0785 m x 3.9929 m |
|
Main Level |
Family Room |
4.6634 m |
5.8522 m |
4.6634 m x 5.8522 m |
|
Main Level |
Eating Area |
3.0785 m |
3.2614 m |
3.0785 m x 3.2614 m |
|
Main Level |
Kitchen |
3.4138 m |
3.3833 m |
3.4138 m x 3.3833 m |
|
Main Level |
Office |
3.1699 m |
3.0785 m |
3.1699 m x 3.0785 m |










































