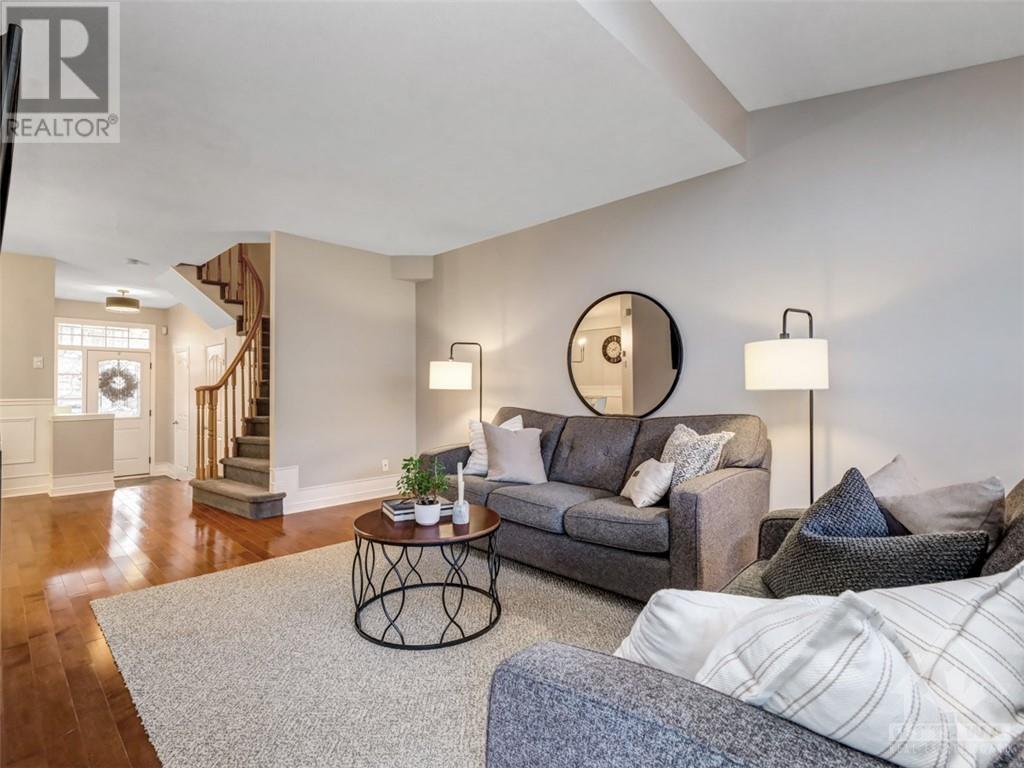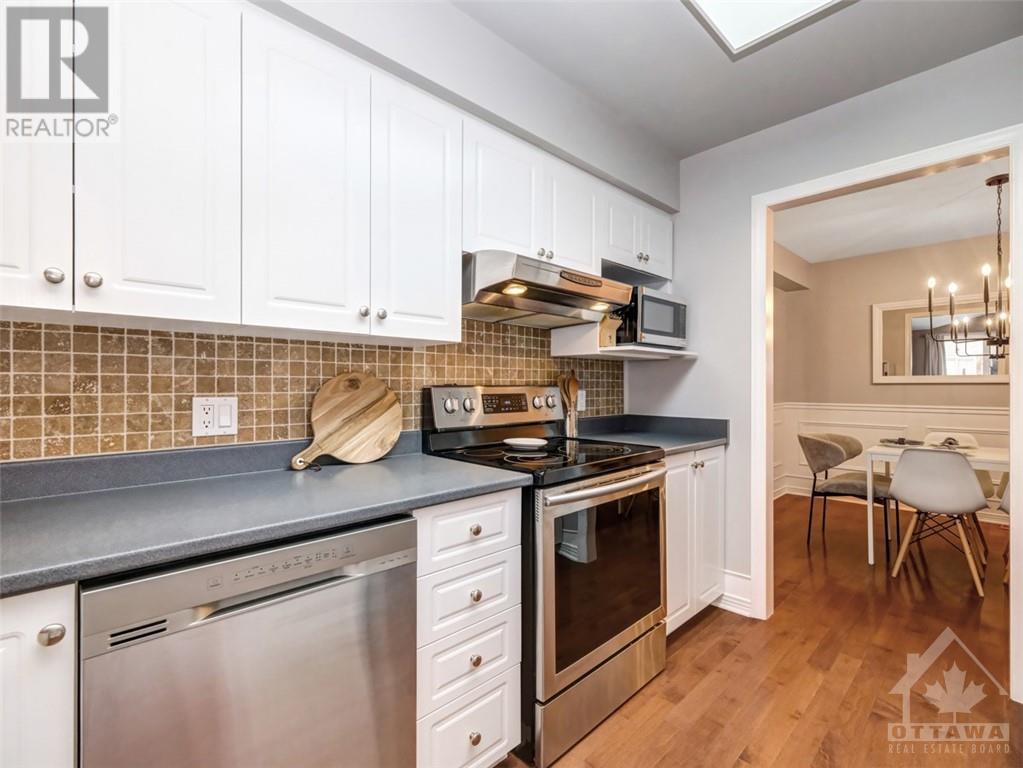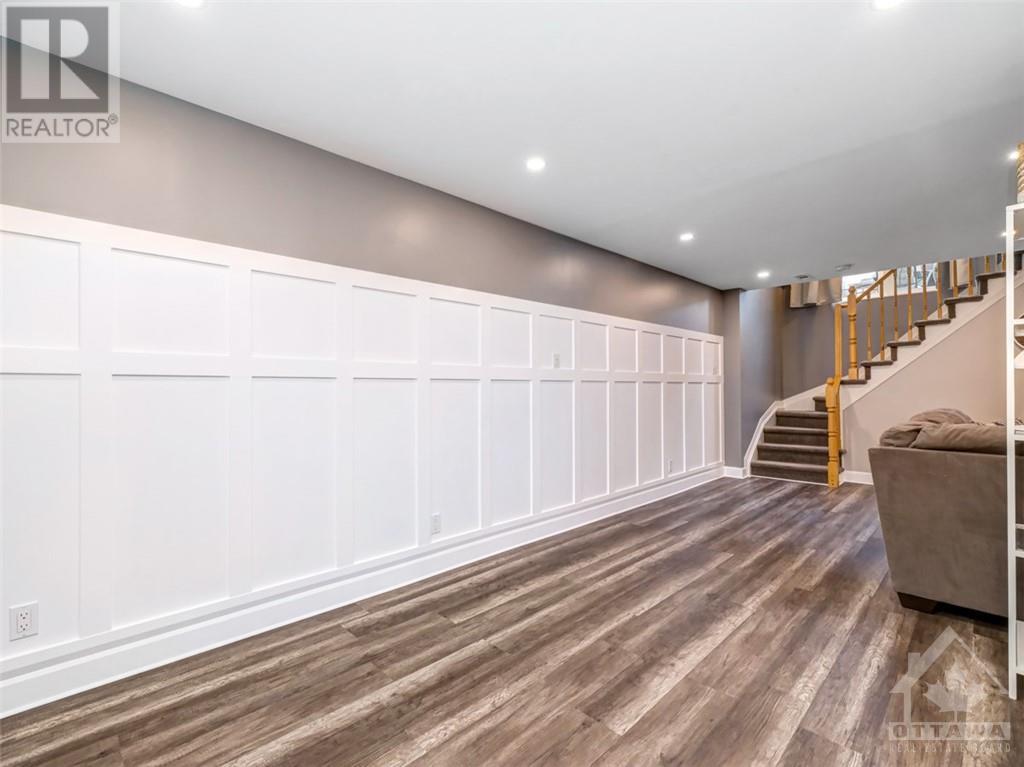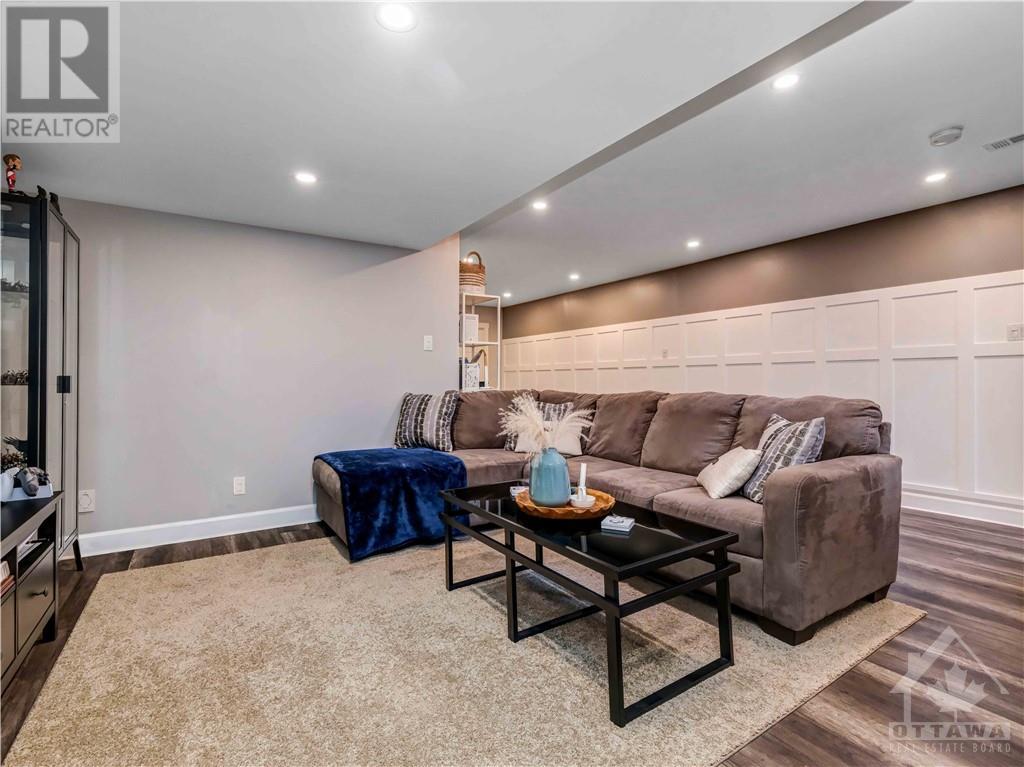3 Bedroom
2 Bathroom
Central Air Conditioning
Forced Air
$549,900
Located on a quiet tree lined street with no thru traffic, this stylishly appointed 3 bedroom 2 bathroom townhome is walking distance to schools, parks & amenities. The main level features hardwood floors throughout, bright living room with expansive windows & separate spacious dining room. The neutral well designed kitchen offers quality updated stainless steel appliances (stove 2017, fridge 2021, dishwasher 2022) & is open concept to the eating area with patio doors to the backyard. The 2nd level features a spacious primary bedroom with large walk-in closet, 2 additional bedrooms and main bathroom (updated 2024). Finished basement family room (updated 2020) with vinyl plank flooring, wainscotting & pot lighting provides additional living space for home office or family movie nights. Entertain family & friends during summer months in fenced-in backyard with deck & gazebo (incl). Shingles 2015. Furnace 2018. AC 2018. Windows 2000. 48 hrs irrevocable on all offers required. (id:28469)
Property Details
|
MLS® Number
|
1418059 |
|
Property Type
|
Single Family |
|
Neigbourhood
|
Riverside South |
|
AmenitiesNearBy
|
Public Transit, Recreation Nearby, Shopping |
|
Features
|
Automatic Garage Door Opener |
|
ParkingSpaceTotal
|
2 |
|
Structure
|
Deck |
Building
|
BathroomTotal
|
2 |
|
BedroomsAboveGround
|
3 |
|
BedroomsTotal
|
3 |
|
Appliances
|
Refrigerator, Dishwasher, Dryer, Freezer, Hood Fan, Microwave, Stove, Washer |
|
BasementDevelopment
|
Finished |
|
BasementType
|
Full (finished) |
|
ConstructedDate
|
2000 |
|
CoolingType
|
Central Air Conditioning |
|
ExteriorFinish
|
Brick, Siding |
|
FlooringType
|
Wall-to-wall Carpet, Hardwood, Ceramic |
|
FoundationType
|
Poured Concrete |
|
HalfBathTotal
|
1 |
|
HeatingFuel
|
Natural Gas |
|
HeatingType
|
Forced Air |
|
StoriesTotal
|
2 |
|
Type
|
Row / Townhouse |
|
UtilityWater
|
Municipal Water |
Parking
|
Attached Garage
|
|
|
Inside Entry
|
|
Land
|
Acreage
|
No |
|
FenceType
|
Fenced Yard |
|
LandAmenities
|
Public Transit, Recreation Nearby, Shopping |
|
Sewer
|
Municipal Sewage System |
|
SizeDepth
|
108 Ft ,2 In |
|
SizeFrontage
|
20 Ft |
|
SizeIrregular
|
19.96 Ft X 108.16 Ft |
|
SizeTotalText
|
19.96 Ft X 108.16 Ft |
|
ZoningDescription
|
R3vv |
Rooms
| Level |
Type |
Length |
Width |
Dimensions |
|
Second Level |
Primary Bedroom |
|
|
15'7" x 10'4" |
|
Second Level |
Other |
|
|
8'5" x 5'0" |
|
Second Level |
Bedroom |
|
|
10'11" x 9'8" |
|
Second Level |
Bedroom |
|
|
10'0" x 9'1" |
|
Second Level |
Full Bathroom |
|
|
8'4" x 6'8" |
|
Basement |
Family Room |
|
|
24'7" x 18'5" |
|
Basement |
Laundry Room |
|
|
12'9" x 9'4" |
|
Basement |
Storage |
|
|
10'8" x 8'1" |
|
Main Level |
Foyer |
|
|
10'1" x 5'3" |
|
Main Level |
Living Room |
|
|
15'9" x 10'6" |
|
Main Level |
Dining Room |
|
|
10'4" x 9'11" |
|
Main Level |
Kitchen |
|
|
11'1" x 7'11" |
|
Main Level |
Eating Area |
|
|
9'7" x 7'10" |
|
Main Level |
Partial Bathroom |
|
|
6'7" x 3'0" |
































