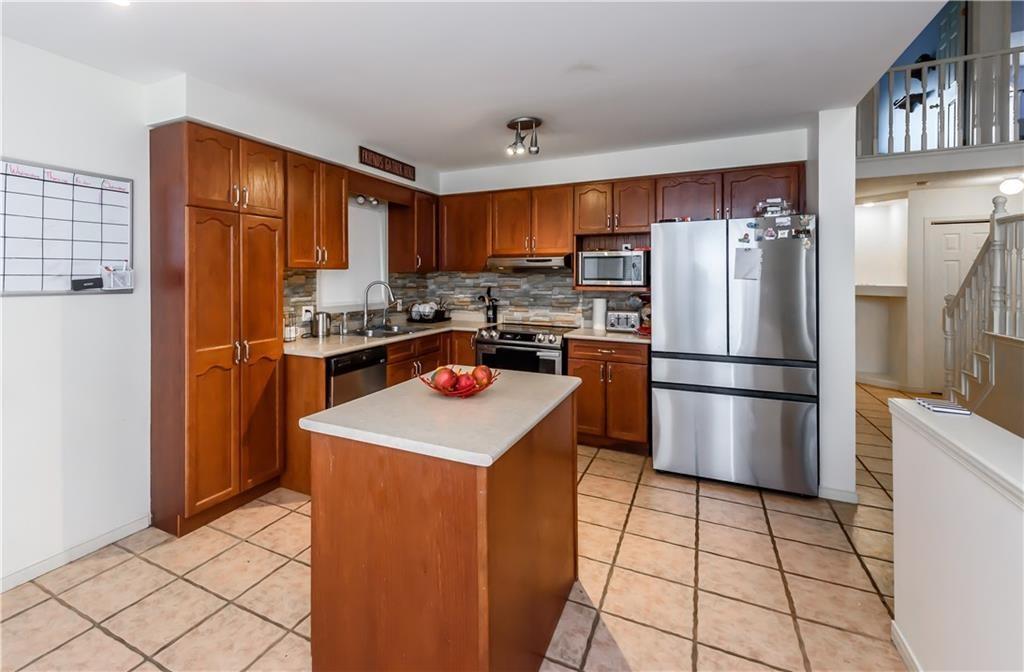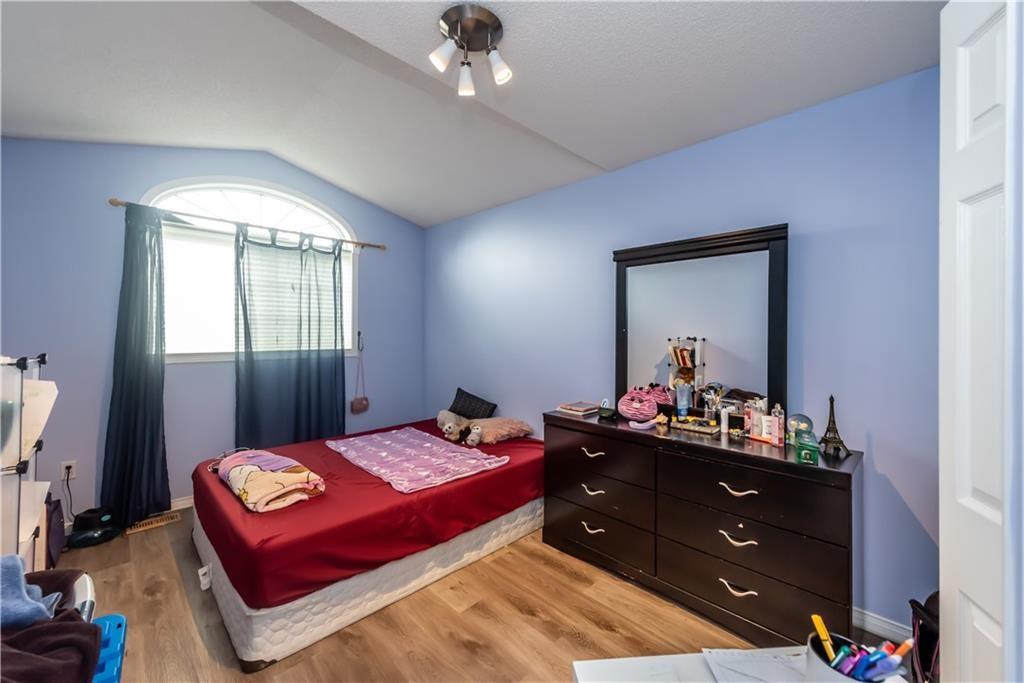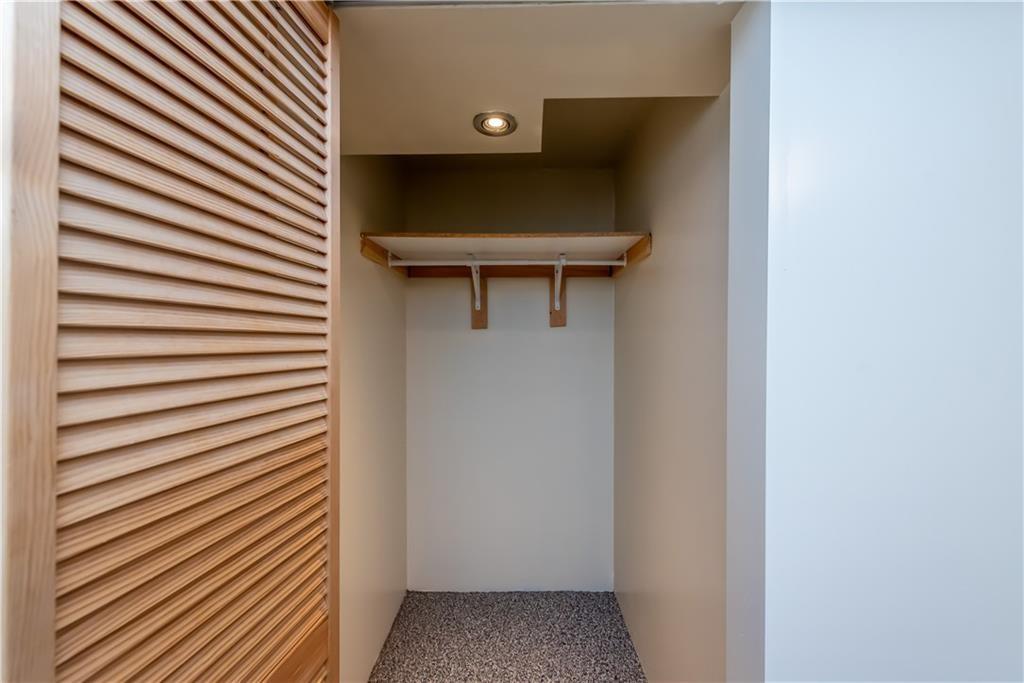5 Bedroom
4 Bathroom
2047 sqft
2 Level
Central Air Conditioning
Forced Air
$899,900
Act fast! This impeccably kept home, featuring 3+2 bedrooms, overlooks a picturesque park in the highly sought-after Central Mountain area. The living room boasts a soaring ceiling that opens to the second floor, creating a spacious and airy atmosphere. Elegant hardwood floors grace the separate dining room, adding a touch of sophistication. The lower-level bedroom includes a convenient 3-piece bathroom. The luxurious primary bedroom offers a walk-in closet and ensuite. Recent updates include new bedroom flooring, fresh paint, new patio stones, new driveway sealant, and new stainless steel fridge and stove. Located near schools, shopping centers, and the YMCA, with easy access to Mohawk College, The Linc, Redhill, and QEW, this home is perfectly situated for a convenient lifestyle. Don't miss this opportunity—submit your offer now! 48-hour irrevocability for offers. (id:27910)
Property Details
|
MLS® Number
|
H4197427 |
|
Property Type
|
Single Family |
|
Amenities Near By
|
Public Transit, Schools |
|
Equipment Type
|
None |
|
Features
|
Double Width Or More Driveway, Paved Driveway, Carpet Free |
|
Parking Space Total
|
4 |
|
Rental Equipment Type
|
None |
Building
|
Bathroom Total
|
4 |
|
Bedrooms Above Ground
|
3 |
|
Bedrooms Below Ground
|
2 |
|
Bedrooms Total
|
5 |
|
Architectural Style
|
2 Level |
|
Basement Development
|
Finished |
|
Basement Type
|
Full (finished) |
|
Constructed Date
|
1998 |
|
Construction Style Attachment
|
Detached |
|
Cooling Type
|
Central Air Conditioning |
|
Exterior Finish
|
Brick |
|
Foundation Type
|
Block |
|
Half Bath Total
|
1 |
|
Heating Fuel
|
Natural Gas |
|
Heating Type
|
Forced Air |
|
Stories Total
|
2 |
|
Size Exterior
|
2047 Sqft |
|
Size Interior
|
2047 Sqft |
|
Type
|
House |
|
Utility Water
|
Municipal Water |
Parking
Land
|
Acreage
|
No |
|
Land Amenities
|
Public Transit, Schools |
|
Sewer
|
Municipal Sewage System |
|
Size Depth
|
101 Ft |
|
Size Frontage
|
32 Ft |
|
Size Irregular
|
32.87 X 101.71 |
|
Size Total Text
|
32.87 X 101.71|under 1/2 Acre |
Rooms
| Level |
Type |
Length |
Width |
Dimensions |
|
Second Level |
4pc Ensuite Bath |
|
|
Measurements not available |
|
Second Level |
Primary Bedroom |
|
|
15' '' x 11' 2'' |
|
Second Level |
4pc Bathroom |
|
|
Measurements not available |
|
Second Level |
Bedroom |
|
|
12' '' x 9' '' |
|
Second Level |
Bedroom |
|
|
14' '' x 9' 6'' |
|
Basement |
Utility Room |
|
|
Measurements not available |
|
Basement |
Bedroom |
|
|
15' '' x 8' 8'' |
|
Basement |
Recreation Room |
|
|
18' '' x 10' '' |
|
Basement |
3pc Bathroom |
|
|
Measurements not available |
|
Basement |
Bedroom |
|
|
13' '' x 10' '' |
|
Ground Level |
2pc Bathroom |
|
|
Measurements not available |
|
Ground Level |
Dining Room |
|
|
13' '' x 10' '' |
|
Ground Level |
Dinette |
|
|
10' 10'' x 9' '' |
|
Ground Level |
Kitchen |
|
|
10' 10'' x 8' '' |
|
Ground Level |
Great Room |
|
|
15' 6'' x 14' '' |



















































