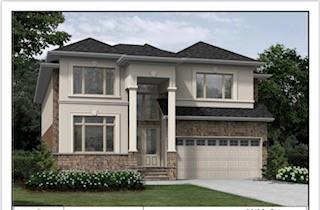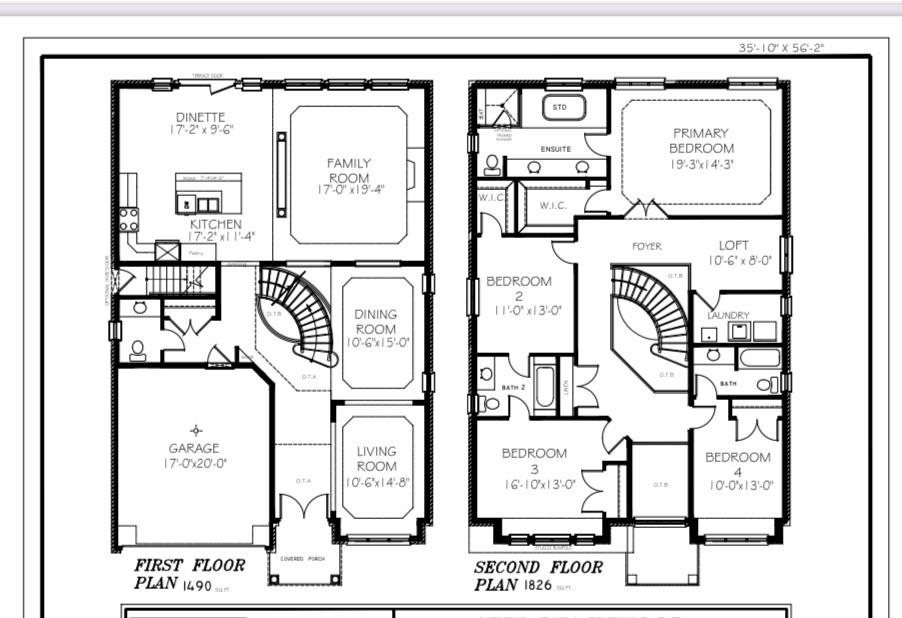4 Bedroom
4 Bathroom
3316 sqft
2 Level
Fireplace
Central Air Conditioning
Forced Air
$1,691,638
THE BEACHWOOD MODEL IS A NEW HOME TO BE BUILT BY SCARLETT HOMES. CHOOSE YOUR COLOURS AND FINISHES. MODEL HOME UPGRADES INCLUDE: ALL BRICK EXTERIOR WITH STONE AND STUCCO ACCENTS, ENGINEERED HARDWOOD FLOORS ON MAIN FLOOR, OAK STAIRS TO UPPER LEVEL, YOUR CHOICE OF GRANITE OR QUARTZ KITCHEN COUNTERS, FLAT MAPLE KITCHEN WITH PANTRY, POTS AND PANS DRAWER, CROWN MOULDING, SOFT CLOSE DRAWERS AND DOORS, CARPET FREE HOME. MODEL HOME IN AREA BY APPOINTMENT WITH LISTING AGENT. CLOSING MARCH 2023 (id:27910)
Property Details
|
MLS® Number
|
H4170785 |
|
Property Type
|
Single Family |
|
EquipmentType
|
Water Heater |
|
Features
|
Crushed Stone Driveway, Carpet Free |
|
ParkingSpaceTotal
|
4 |
|
RentalEquipmentType
|
Water Heater |
Building
|
BathroomTotal
|
4 |
|
BedroomsAboveGround
|
4 |
|
BedroomsTotal
|
4 |
|
ArchitecturalStyle
|
2 Level |
|
BasementDevelopment
|
Unfinished |
|
BasementType
|
Full (unfinished) |
|
ConstructionStyleAttachment
|
Detached |
|
CoolingType
|
Central Air Conditioning |
|
ExteriorFinish
|
Brick, Stone, Stucco |
|
FireplaceFuel
|
Electric |
|
FireplacePresent
|
Yes |
|
FireplaceType
|
Other - See Remarks |
|
FoundationType
|
Poured Concrete |
|
HalfBathTotal
|
1 |
|
HeatingFuel
|
Electric |
|
HeatingType
|
Forced Air |
|
StoriesTotal
|
2 |
|
SizeExterior
|
3316 Sqft |
|
SizeInterior
|
3316 Sqft |
|
Type
|
House |
|
UtilityWater
|
Municipal Water |
Parking
|
Attached Garage
|
|
|
Gravel
|
|
|
Inside Entry
|
|
Land
|
Acreage
|
No |
|
Sewer
|
Municipal Sewage System |
|
SizeDepth
|
101 Ft |
|
SizeFrontage
|
45 Ft |
|
SizeIrregular
|
45 X 101.8 |
|
SizeTotalText
|
45 X 101.8|under 1/2 Acre |
|
SoilType
|
Clay |
Rooms
| Level |
Type |
Length |
Width |
Dimensions |
|
Second Level |
Loft |
|
|
10' 6'' x 8' '' |
|
Second Level |
Laundry Room |
|
|
Measurements not available |
|
Second Level |
4pc Ensuite Bath |
|
|
Measurements not available |
|
Second Level |
4pc Ensuite Bath |
|
|
Measurements not available |
|
Second Level |
5pc Ensuite Bath |
|
|
Measurements not available |
|
Second Level |
Bedroom |
|
|
13' '' x 10' '' |
|
Second Level |
Bedroom |
|
|
16' 10'' x 13' '' |
|
Second Level |
Bedroom |
|
|
13' '' x 11' '' |
|
Second Level |
Primary Bedroom |
|
|
19' 3'' x 14' 3'' |
|
Basement |
Workshop |
|
|
Measurements not available |
|
Basement |
Cold Room |
|
|
Measurements not available |
|
Ground Level |
2pc Bathroom |
|
|
Measurements not available |
|
Ground Level |
Dining Room |
|
|
15' '' x 10' 6'' |
|
Ground Level |
Family Room |
|
|
19' 4'' x 17' 9'' |
|
Ground Level |
Eat In Kitchen |
|
|
17' 2'' x 19' 4'' |




