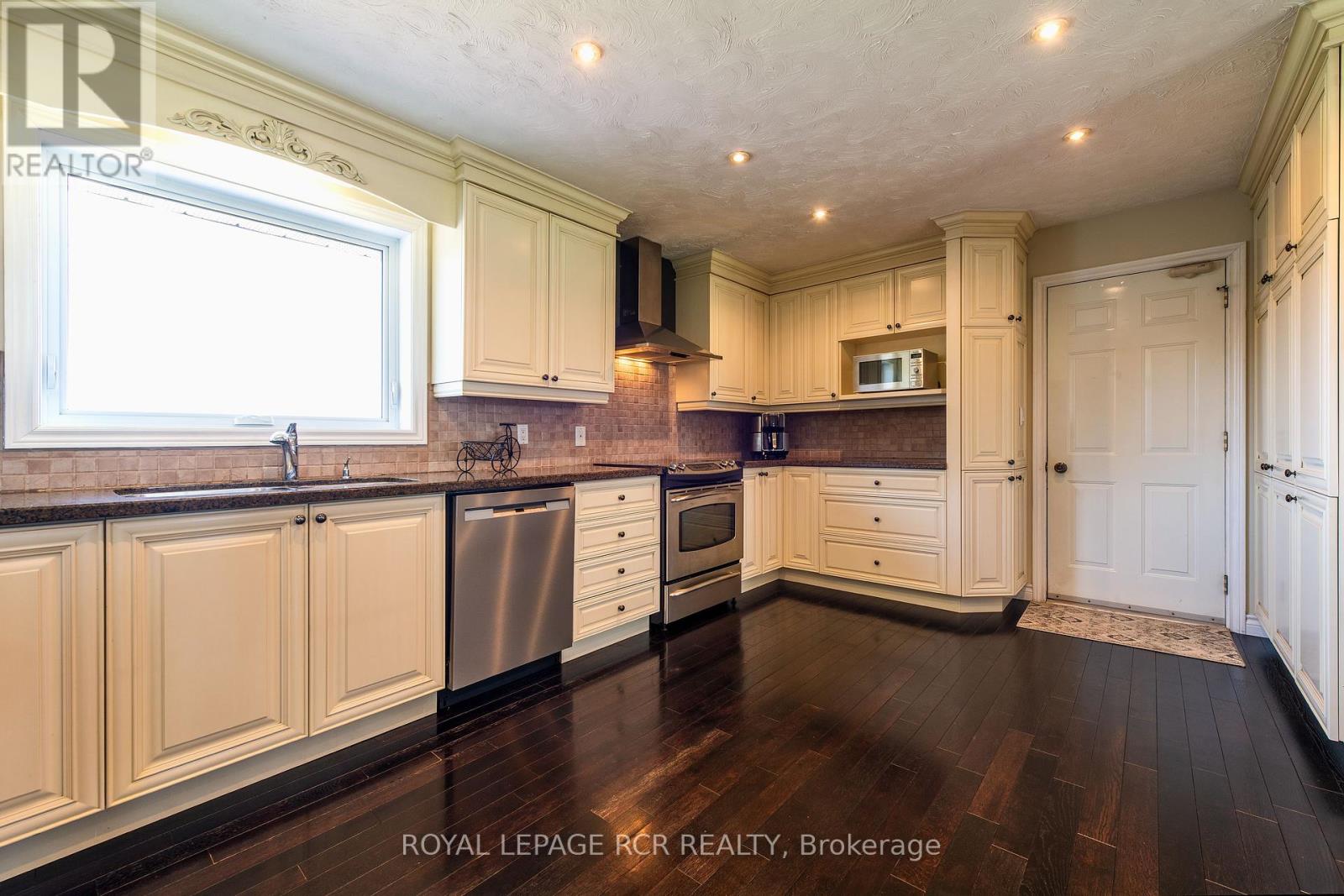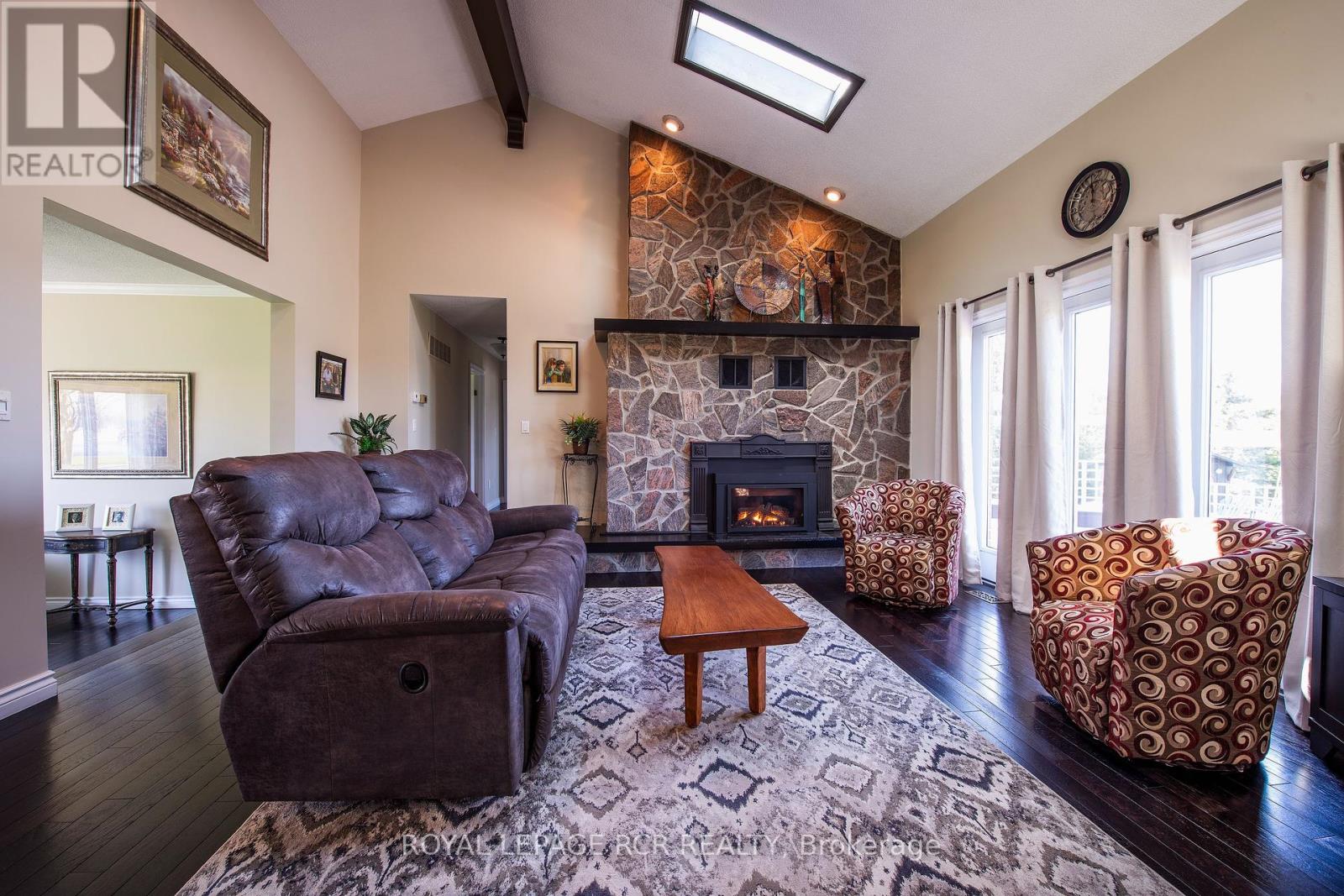3 Bedroom
3 Bathroom
Bungalow
Fireplace
Central Air Conditioning
Forced Air
Acreage
$1,599,000
Fantastic opportunity for hobbiest or car enthusiast! Exceptional Well-Maintained Custom Built Bungalow with a clean, bright and heated shop On 4 Acres. This Home Offers Cathedral Ceilings, Floor-To-Ceiling Stone Fireplace With Hardwood Flooring, Walk Outs To Deck, Kitchen With Granite Counters And Stainless Steel Appliances. Primary Bedroom With Three Piece Ensuite and walkout To deck, hot tub and flagstone patio with pergola. Finished Lower Level With Vinyl Flooring Throughout, 2 Piece Bathroom & Storage Room. Large Attached Garage With 10Ft Wide Doors and Epoxy Floors! **** EXTRAS **** Plus Incredible 2210 Sqft (34' X 65') All Brick Heated Building, Ideal For Business/Office Space With Oversize 10' W X 9' H Doors, Epoxy Floors, Bar & Pool Table, Built 2002. Paved Road access From Hwy 10. Only 3 Min To Shelburne. Must See! (id:27910)
Property Details
|
MLS® Number
|
X8409830 |
|
Property Type
|
Single Family |
|
Community Name
|
Rural Melancthon |
|
Features
|
Flat Site |
|
Parking Space Total
|
18 |
|
View Type
|
View |
Building
|
Bathroom Total
|
3 |
|
Bedrooms Above Ground
|
3 |
|
Bedrooms Total
|
3 |
|
Architectural Style
|
Bungalow |
|
Basement Development
|
Finished |
|
Basement Type
|
N/a (finished) |
|
Construction Style Attachment
|
Detached |
|
Cooling Type
|
Central Air Conditioning |
|
Exterior Finish
|
Brick |
|
Fireplace Present
|
Yes |
|
Foundation Type
|
Unknown |
|
Heating Fuel
|
Propane |
|
Heating Type
|
Forced Air |
|
Stories Total
|
1 |
|
Type
|
House |
Parking
Land
|
Acreage
|
Yes |
|
Sewer
|
Septic System |
|
Size Irregular
|
250 X 630.7 Ft |
|
Size Total Text
|
250 X 630.7 Ft|2 - 4.99 Acres |
Rooms
| Level |
Type |
Length |
Width |
Dimensions |
|
Lower Level |
Family Room |
10.46 m |
7.01 m |
10.46 m x 7.01 m |
|
Main Level |
Kitchen |
7.42 m |
5.28 m |
7.42 m x 5.28 m |
|
Main Level |
Living Room |
5 m |
5.08 m |
5 m x 5.08 m |
|
Main Level |
Den |
3.96 m |
3.05 m |
3.96 m x 3.05 m |
|
Main Level |
Primary Bedroom |
3.63 m |
3.63 m |
3.63 m x 3.63 m |
|
Main Level |
Bedroom 2 |
3.66 m |
2.97 m |
3.66 m x 2.97 m |
|
Main Level |
Bedroom 3 |
3.05 m |
2.62 m |
3.05 m x 2.62 m |



































