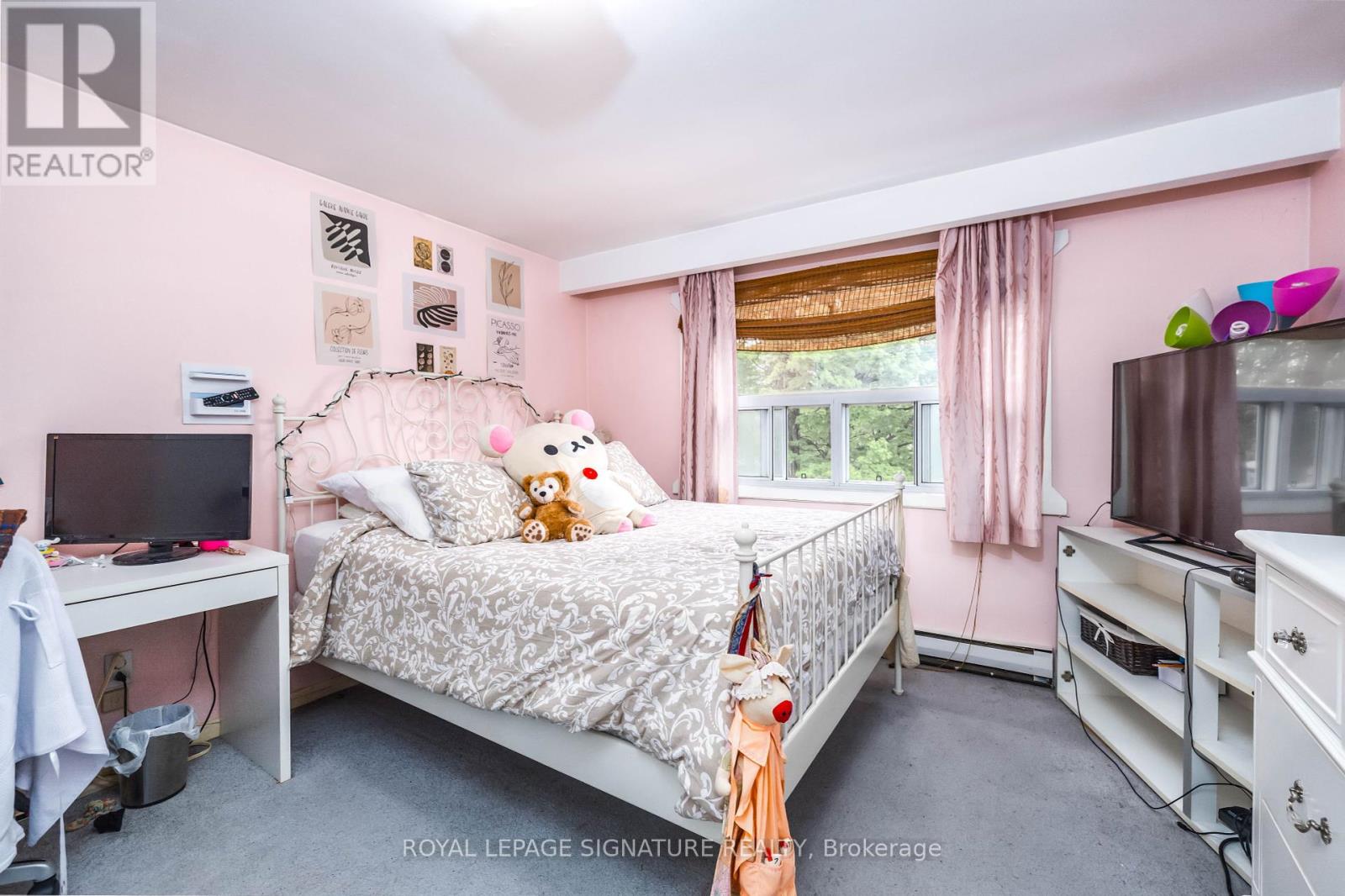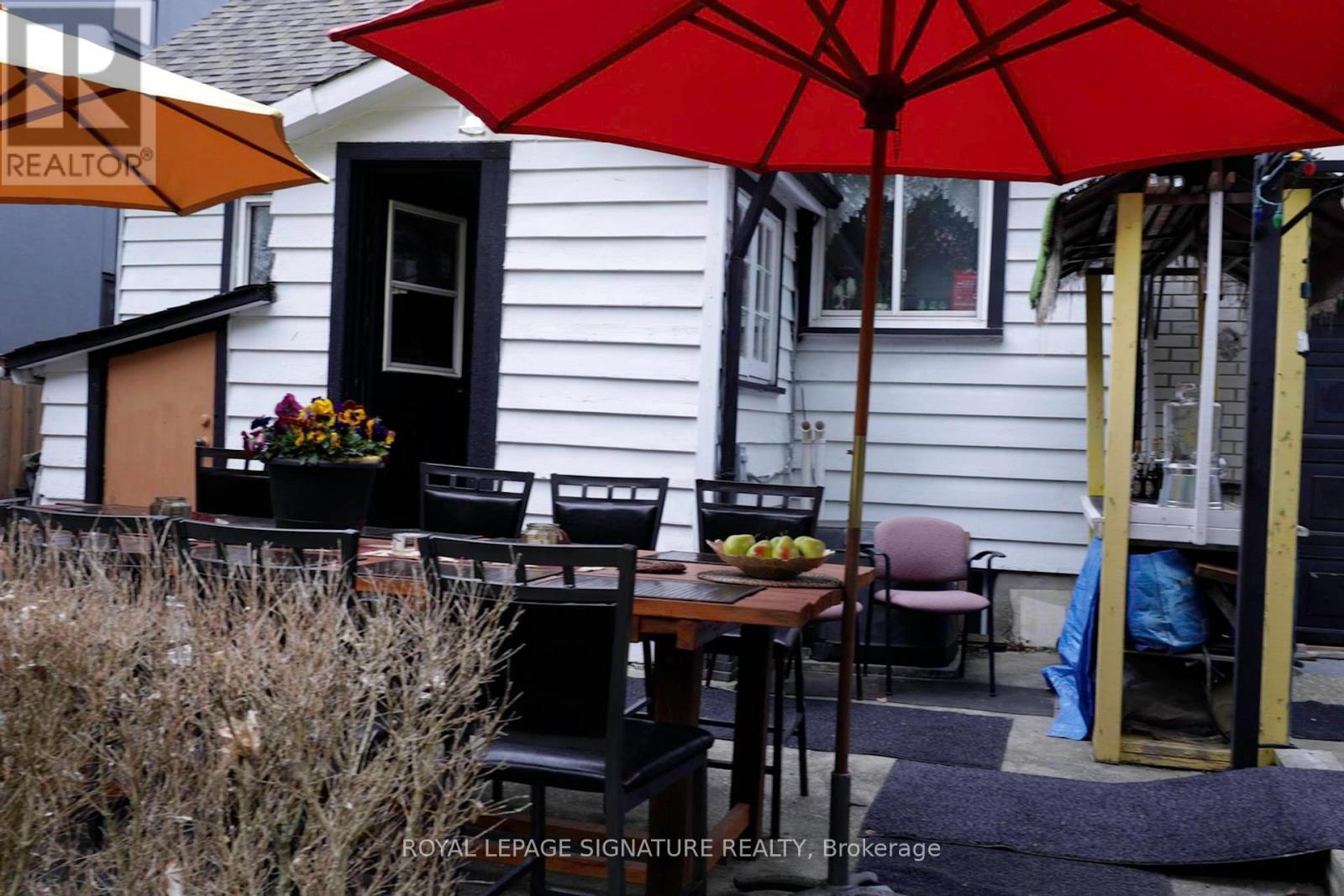5 Bedroom
3 Bathroom
Central Air Conditioning
Forced Air
$1,269,000
Don't Miss Out On This Opportunity To Own This Amazing Property Nestled On A Massive Lot Measuring 50x280 Feet. First Time On The Market In Over 28 Years This Detached 4 Bedroom/3 Washroom Home Is Great For Both Buyers Looking For A Spacious Family Home And Builders Seeking A Prime Development Opportunity. Outside The Backyard Offers A Peaceful Retreat From The Hustle And Bustle Of Everyday life. The Expansive Lot Provides Endless Possibilities. Whether You Envision A Larger Garden, A Pool Oasis, Or A Custom-Built Dream Home, This Lot Offers The Space And Potential To Bring Your Vision To Life. Located In A Desirable Neighborhood, The Home Offers Convenience And Privacy, With Easy Access To Schools, Parks, Shopping, Transit, Highway And More. Don't Miss This Rare Opportunity To Own A Property With Such Incredible Potential. Qualifies For Garden Suite Build **** EXTRAS **** 2 Parking Spots In Garage (Tandem) & 4 Spots In Driveway. Double Layered Roof Shingles W/Lifetime Warranty 2017, Roof Ridge Vent 2017,Front Door 2017, Rust Proof Garage Door 2014, Furnace/AC 2019. (id:27910)
Property Details
|
MLS® Number
|
E8459280 |
|
Property Type
|
Single Family |
|
Community Name
|
West Hill |
|
Parking Space Total
|
6 |
Building
|
Bathroom Total
|
3 |
|
Bedrooms Above Ground
|
4 |
|
Bedrooms Below Ground
|
1 |
|
Bedrooms Total
|
5 |
|
Appliances
|
Dryer, Refrigerator, Stove, Washer, Window Coverings |
|
Basement Development
|
Finished |
|
Basement Features
|
Separate Entrance |
|
Basement Type
|
N/a (finished) |
|
Construction Style Attachment
|
Detached |
|
Cooling Type
|
Central Air Conditioning |
|
Exterior Finish
|
Brick, Stucco |
|
Foundation Type
|
Concrete |
|
Heating Fuel
|
Natural Gas |
|
Heating Type
|
Forced Air |
|
Stories Total
|
2 |
|
Type
|
House |
|
Utility Water
|
Municipal Water |
Parking
Land
|
Acreage
|
No |
|
Sewer
|
Sanitary Sewer |
|
Size Irregular
|
50 X 280 Ft |
|
Size Total Text
|
50 X 280 Ft |
Rooms
| Level |
Type |
Length |
Width |
Dimensions |
|
Second Level |
Primary Bedroom |
3.71 m |
3.34 m |
3.71 m x 3.34 m |
|
Second Level |
Bedroom 2 |
3.15 m |
3.34 m |
3.15 m x 3.34 m |
|
Second Level |
Bedroom 3 |
2.88 m |
4.14 m |
2.88 m x 4.14 m |
|
Second Level |
Bedroom 4 |
3.95 m |
2.91 m |
3.95 m x 2.91 m |
|
Basement |
Recreational, Games Room |
5.59 m |
6.82 m |
5.59 m x 6.82 m |
|
Main Level |
Foyer |
3.1 m |
3.03 m |
3.1 m x 3.03 m |
|
Main Level |
Living Room |
4.86 m |
3.97 m |
4.86 m x 3.97 m |
|
Main Level |
Dining Room |
2.6 m |
4.17 m |
2.6 m x 4.17 m |
|
Main Level |
Kitchen |
2.61 m |
3.16 m |
2.61 m x 3.16 m |


























