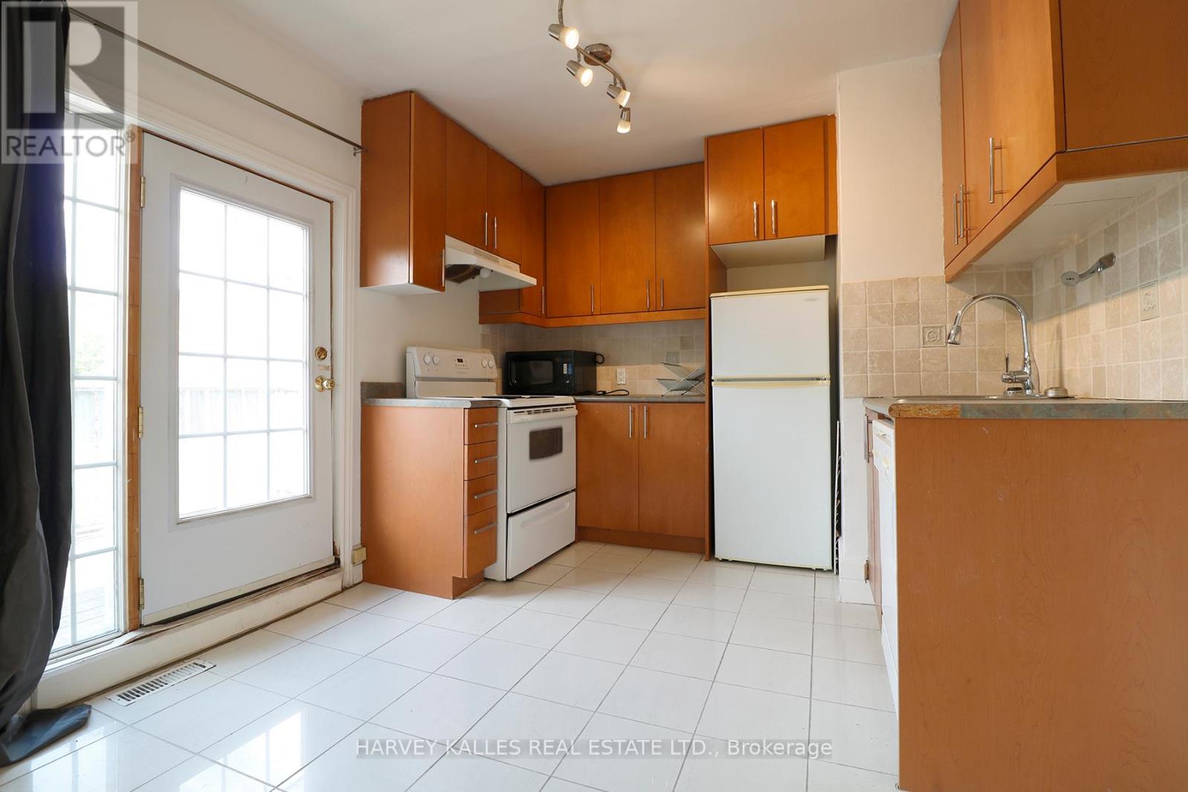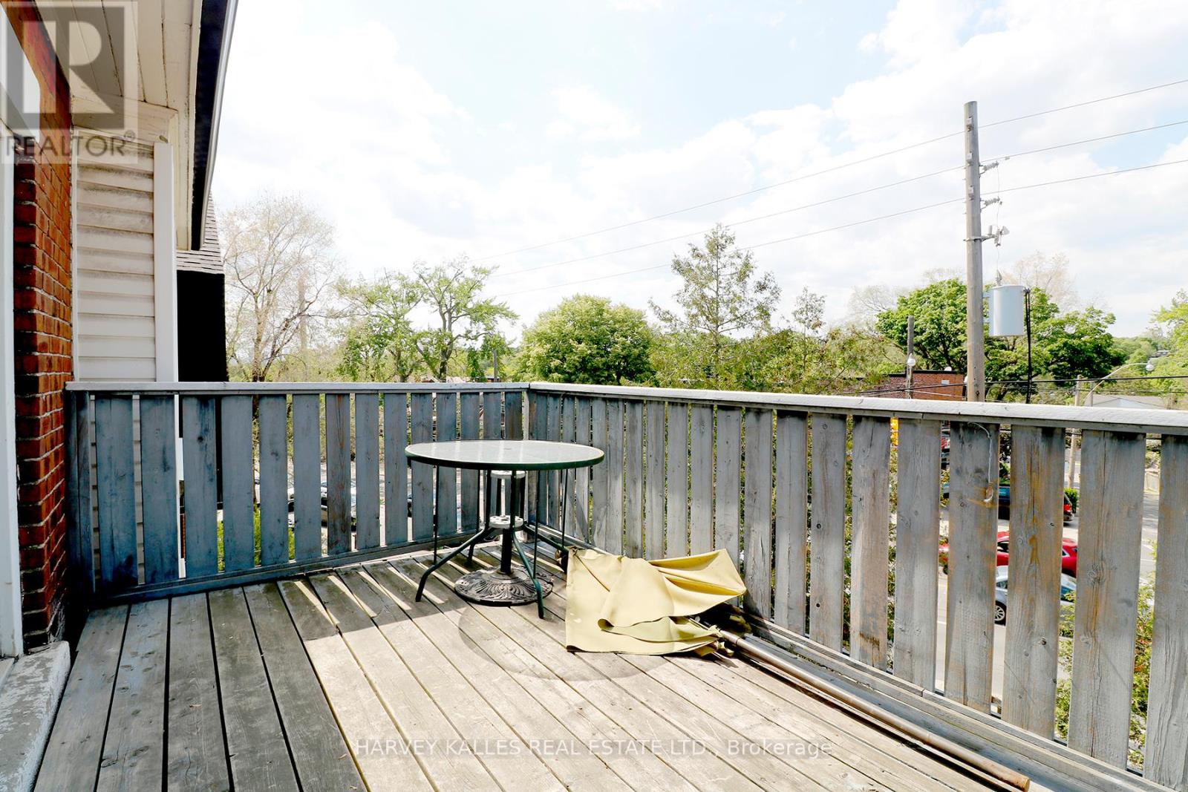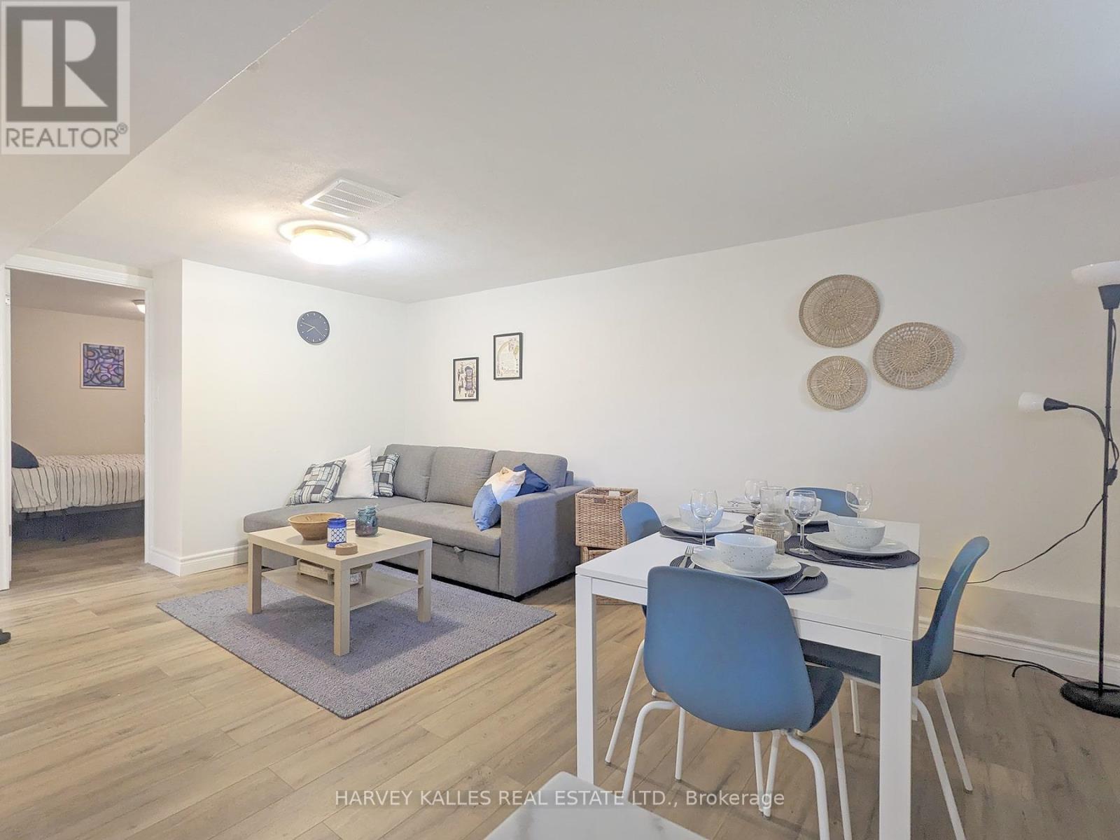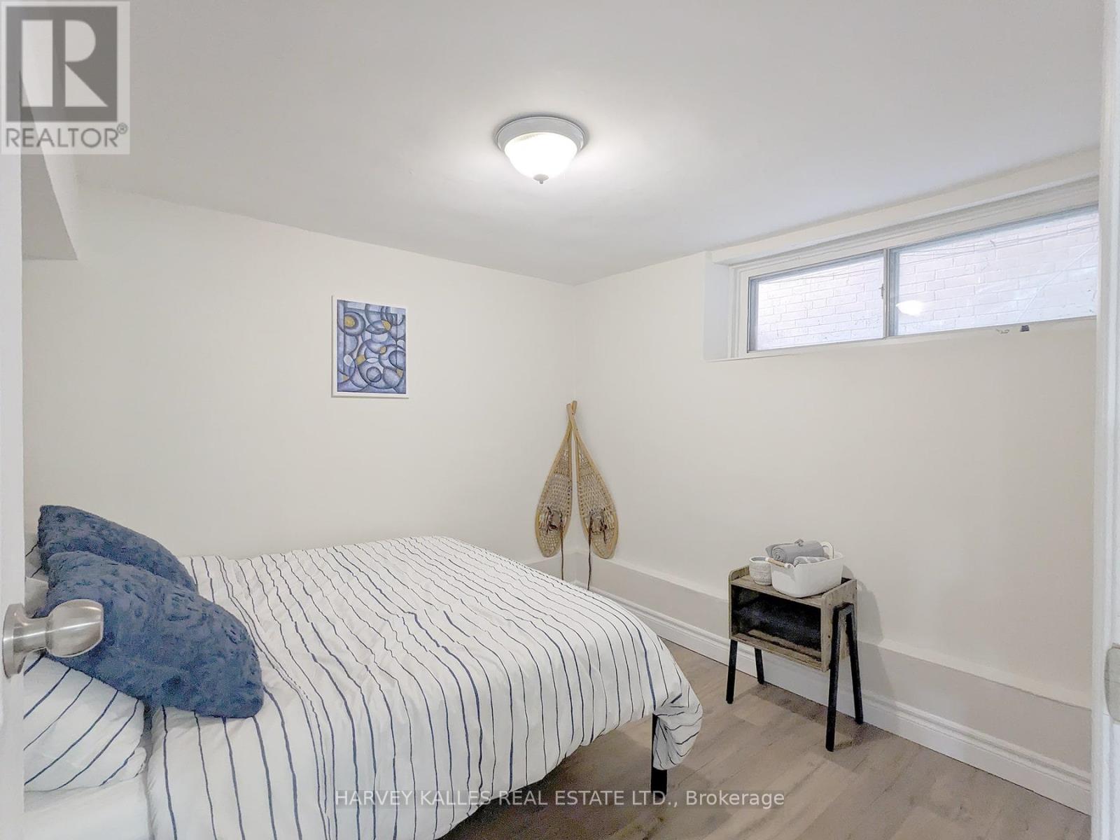7 Bedroom
5 Bathroom
Forced Air
$1,599,900
5 UNITS! Detached! Situated in the highly desirable Upper Beaches neighborhood, 437 Kingston Rd boasts an enviable location close to the beaches, an array of amenities, parks, schools, and public transit options. Just steps away from vibrant Queen Street East, residents enjoy easy access to trendy boutiques, cafes, restaurants, and entertainment venues, making it the perfect destination for those seeking an active urban lifestyle. This property is an ideal investment with an estimated gross income of $81,267. The total square footage is 3696, including the basement, and it sits on a large 30 x 150 lot, offering ample space and potential. (id:27910)
Property Details
|
MLS® Number
|
E8403968 |
|
Property Type
|
Multi-family |
|
Community Name
|
The Beaches |
Building
|
Bathroom Total
|
5 |
|
Bedrooms Above Ground
|
6 |
|
Bedrooms Below Ground
|
1 |
|
Bedrooms Total
|
7 |
|
Appliances
|
Dishwasher, Dryer, Microwave, Refrigerator, Stove, Two Washers, Two Stoves, Washer |
|
Basement Development
|
Finished |
|
Basement Features
|
Apartment In Basement |
|
Basement Type
|
N/a (finished) |
|
Exterior Finish
|
Aluminum Siding, Brick |
|
Foundation Type
|
Unknown |
|
Heating Fuel
|
Natural Gas |
|
Heating Type
|
Forced Air |
|
Stories Total
|
3 |
|
Type
|
Other |
|
Utility Water
|
Municipal Water |
Land
|
Acreage
|
No |
|
Sewer
|
Sanitary Sewer |
|
Size Irregular
|
30 X 150 Ft |
|
Size Total Text
|
30 X 150 Ft|under 1/2 Acre |
Rooms
| Level |
Type |
Length |
Width |
Dimensions |
|
Second Level |
Bedroom 2 |
3.42 m |
2.38 m |
3.42 m x 2.38 m |
|
Second Level |
Living Room |
3.65 m |
3.58 m |
3.65 m x 3.58 m |
|
Second Level |
Kitchen |
3.27 m |
3.15 m |
3.27 m x 3.15 m |
|
Second Level |
Living Room |
4.08 m |
3.96 m |
4.08 m x 3.96 m |
|
Second Level |
Kitchen |
3.27 m |
1.65 m |
3.27 m x 1.65 m |
|
Second Level |
Bedroom |
3.42 m |
2.43 m |
3.42 m x 2.43 m |
|
Main Level |
Living Room |
4.9 m |
3.27 m |
4.9 m x 3.27 m |
|
Main Level |
Kitchen |
3.27 m |
3.22 m |
3.27 m x 3.22 m |
|
Main Level |
Primary Bedroom |
3.96 m |
2.43 m |
3.96 m x 2.43 m |
|
Main Level |
Bedroom 2 |
3.5 m |
3.55 m |
3.5 m x 3.55 m |
|
Main Level |
Bedroom 3 |
2.18 m |
2.56 m |
2.18 m x 2.56 m |

























