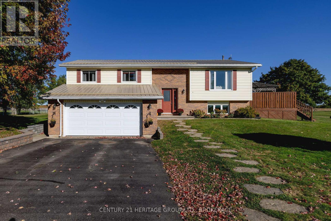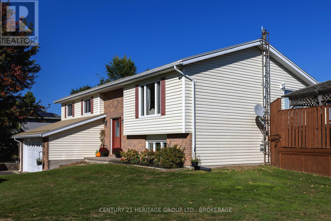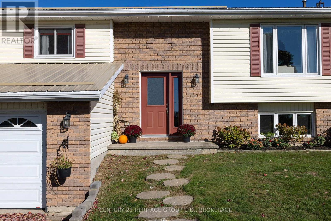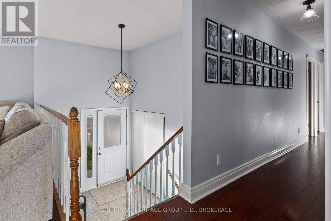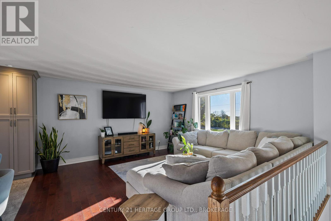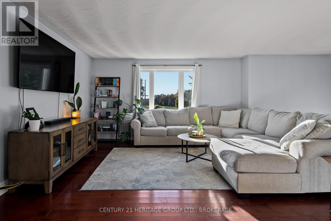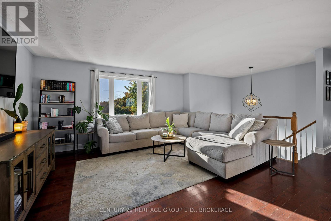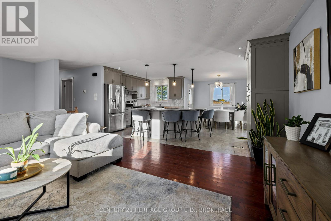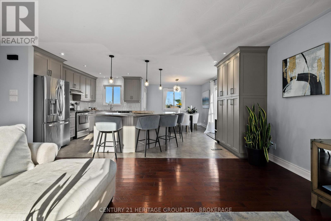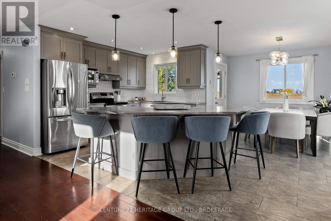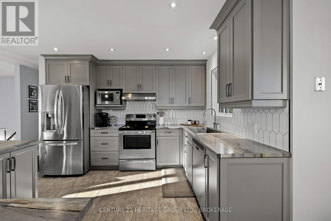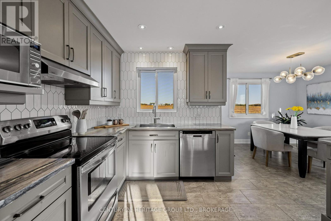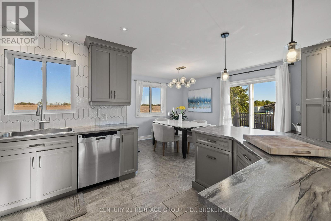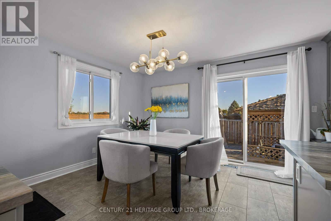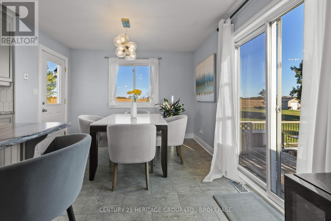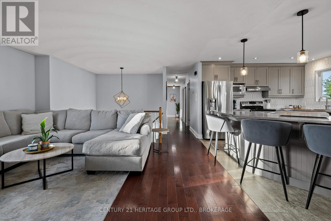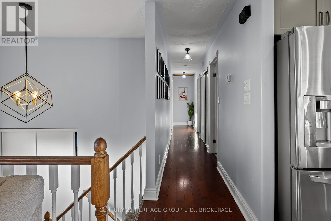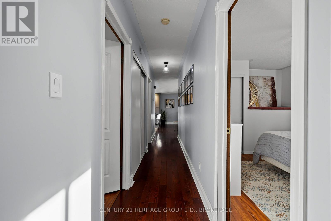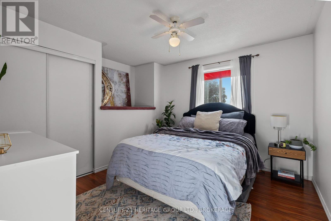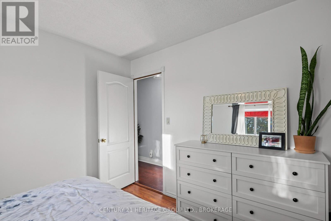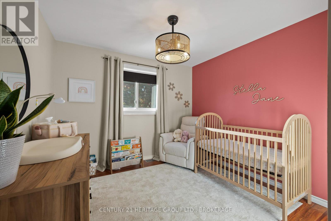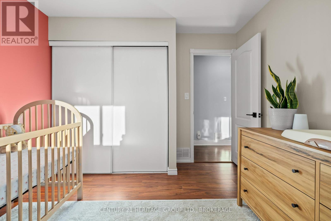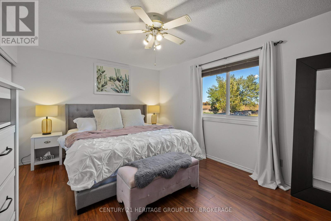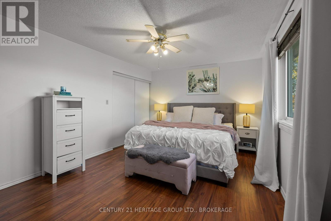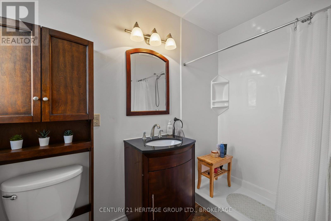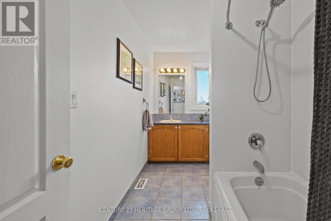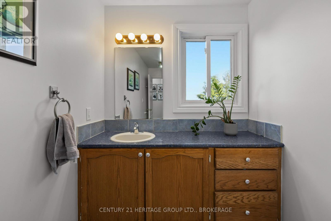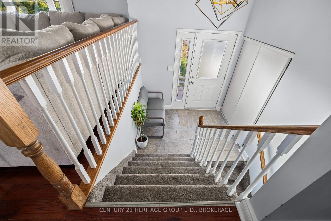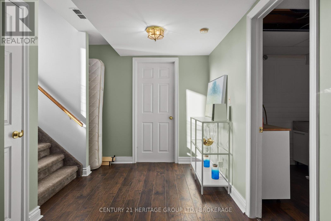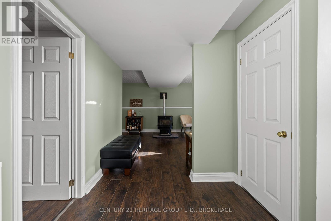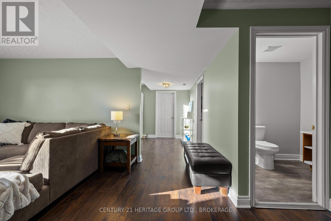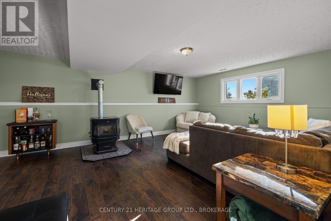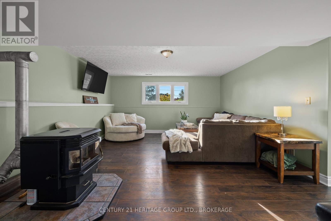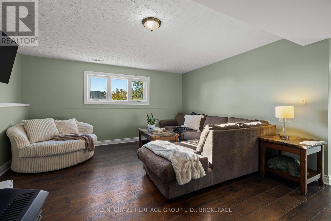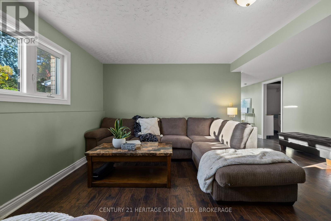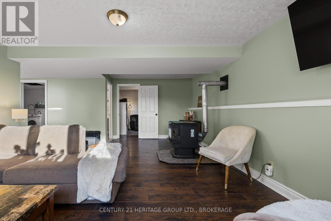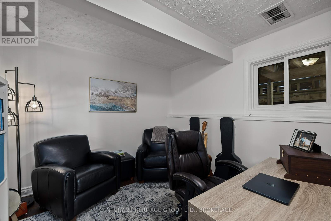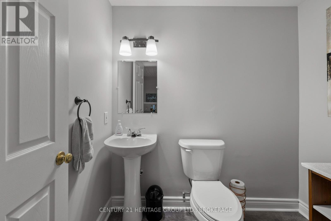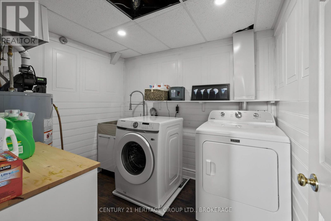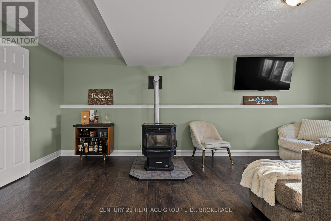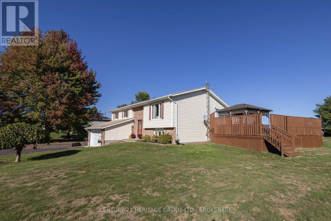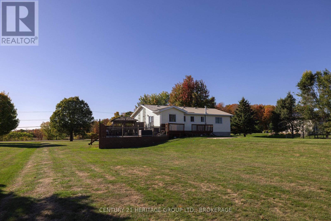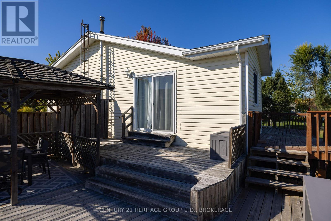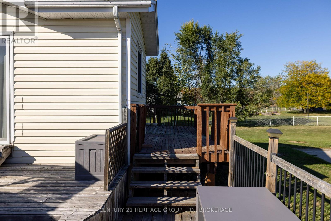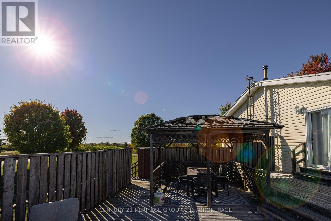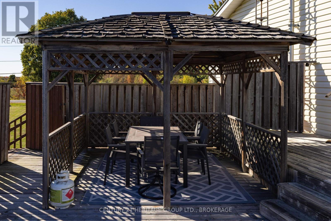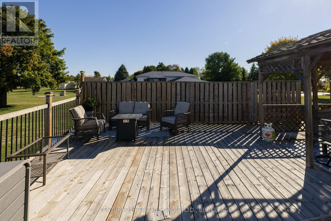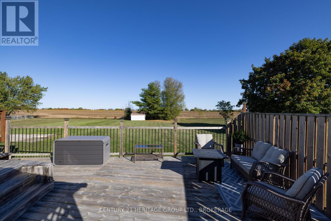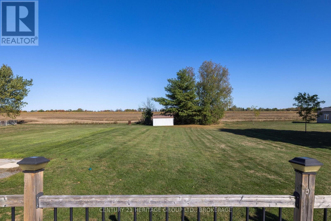4 Bedroom
3 Bathroom
1,100 - 1,500 ft2
Raised Bungalow
Fireplace
Central Air Conditioning
Forced Air
Landscaped
$719,000
CHARMING SYDENHAM AREA BUNGALOW OFFERS SUNSETS, SPACE, AND A SHORT RIDE TO KINGSTON. Discover the best of rural life just 15 minutes from Kingston! This bright and tastefully updated raised bungalow sits nicely back from the road on a well-groomed acre-plus property. Decks on two sides of the home offer expansive views of open fields and are the perfect spot to view both beautiful sunrises and sunsets. The layout is ideal for family living: Upstairs features a generous primary with a 3-piece ensuite, two additional bedrooms, a large main bath, and open concept kitchen, dining, and living rooms. The equally inviting lower level is built on grade, not below, so there is abundant sunlight, and it doesn't feel like a basement at all. This level includes an additional bedroom or office, a comfortable rec room, laundry room, 2-piece bath, and utility room. Bonus: the attached double garage offers a separate entrance directly into the lower level, making this space an ideal setup for a private teenager suite, dedicated home office, or superb in-law potential for multi-generational living. If you love the idea of rural living, but don't love the idea of a long commute, this location truly is the best of both worlds - 15 minutes to the conveniences of Kingston, 3 minutes to the boat ramp on Sydenham Lake, and just a short drive from great fishing, boating, hiking, swimming, and snowmobiling! Thoughtful updates over the years include a worry-free metal roof, paved driveway, interior paint, and an additional bedroom in the basement. Call for your private showing today, and you'll see why 4376 Wilmer should be at the top of your list! (id:28469)
Open House
This property has open houses!
Starts at:
2:00 pm
Ends at:
4:00 pm
Property Details
|
MLS® Number
|
X12440536 |
|
Property Type
|
Single Family |
|
Community Name
|
47 - Frontenac South |
|
Community Features
|
School Bus |
|
Equipment Type
|
Water Heater - Propane, Propane Tank, Water Heater |
|
Features
|
Level Lot, Wooded Area, Open Space, Lighting, Level |
|
Parking Space Total
|
8 |
|
Rental Equipment Type
|
Water Heater - Propane, Propane Tank, Water Heater |
|
Structure
|
Deck, Porch, Shed |
|
View Type
|
View |
Building
|
Bathroom Total
|
3 |
|
Bedrooms Above Ground
|
4 |
|
Bedrooms Total
|
4 |
|
Age
|
31 To 50 Years |
|
Appliances
|
Oven - Built-in, Water Heater, Water Softener, Dishwasher, Dryer, Stove, Washer, Refrigerator |
|
Architectural Style
|
Raised Bungalow |
|
Basement Features
|
Separate Entrance |
|
Basement Type
|
Full |
|
Construction Style Attachment
|
Detached |
|
Cooling Type
|
Central Air Conditioning |
|
Exterior Finish
|
Brick, Vinyl Siding |
|
Fire Protection
|
Smoke Detectors |
|
Fireplace Fuel
|
Pellet |
|
Fireplace Present
|
Yes |
|
Fireplace Type
|
Stove |
|
Foundation Type
|
Block |
|
Half Bath Total
|
1 |
|
Heating Fuel
|
Propane |
|
Heating Type
|
Forced Air |
|
Stories Total
|
1 |
|
Size Interior
|
1,100 - 1,500 Ft2 |
|
Type
|
House |
|
Utility Water
|
Drilled Well |
Parking
|
Attached Garage
|
|
|
Garage
|
|
|
Inside Entry
|
|
Land
|
Acreage
|
No |
|
Fence Type
|
Partially Fenced |
|
Landscape Features
|
Landscaped |
|
Sewer
|
Septic System |
|
Size Depth
|
300 Ft |
|
Size Frontage
|
150 Ft |
|
Size Irregular
|
150 X 300 Ft |
|
Size Total Text
|
150 X 300 Ft |
Rooms
| Level |
Type |
Length |
Width |
Dimensions |
|
Lower Level |
Bedroom 3 |
2.92 m |
2.93 m |
2.92 m x 2.93 m |
|
Lower Level |
Recreational, Games Room |
6.29 m |
4.36 m |
6.29 m x 4.36 m |
|
Lower Level |
Laundry Room |
2.12 m |
2.55 m |
2.12 m x 2.55 m |
|
Main Level |
Bathroom |
2.73 m |
1.49 m |
2.73 m x 1.49 m |
|
Main Level |
Bathroom |
3.47 m |
1.82 m |
3.47 m x 1.82 m |
|
Main Level |
Bedroom 2 |
3.48 m |
3.14 m |
3.48 m x 3.14 m |
|
Main Level |
Bedroom 3 |
3.48 m |
3.11 m |
3.48 m x 3.11 m |
|
Main Level |
Primary Bedroom |
3.47 m |
4.78 m |
3.47 m x 4.78 m |
|
Main Level |
Dining Room |
2.64 m |
3.31 m |
2.64 m x 3.31 m |
|
Main Level |
Kitchen |
3.6 m |
5.78 m |
3.6 m x 5.78 m |
|
Main Level |
Foyer |
1.8 m |
2.29 m |
1.8 m x 2.29 m |
Utilities
|
Cable
|
Available |
|
Electricity
|
Installed |

